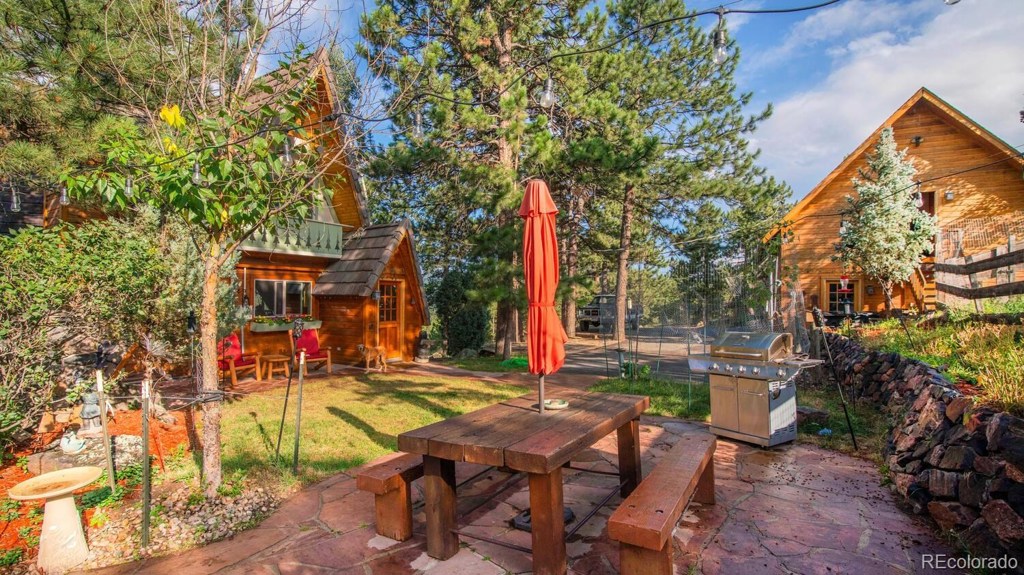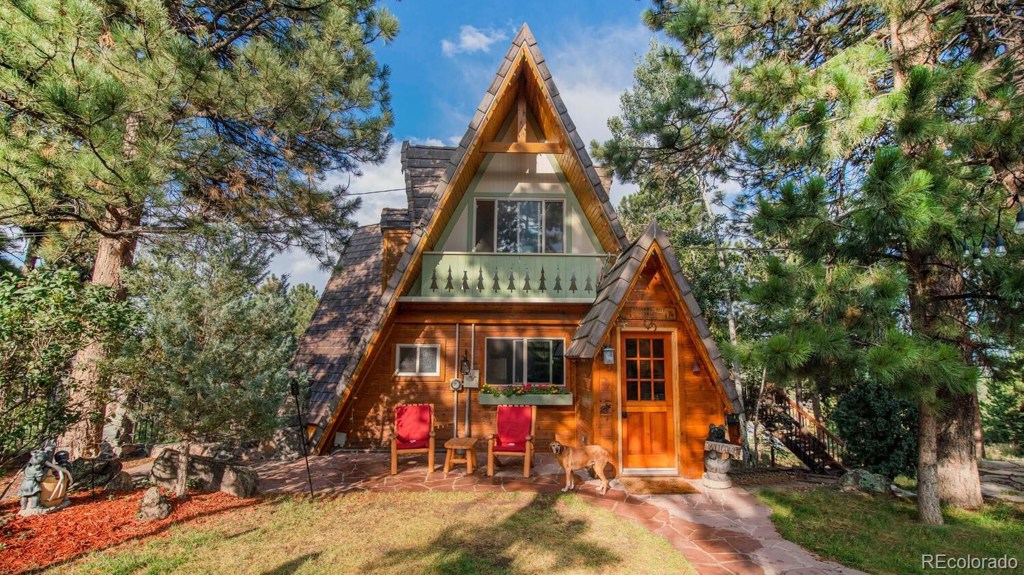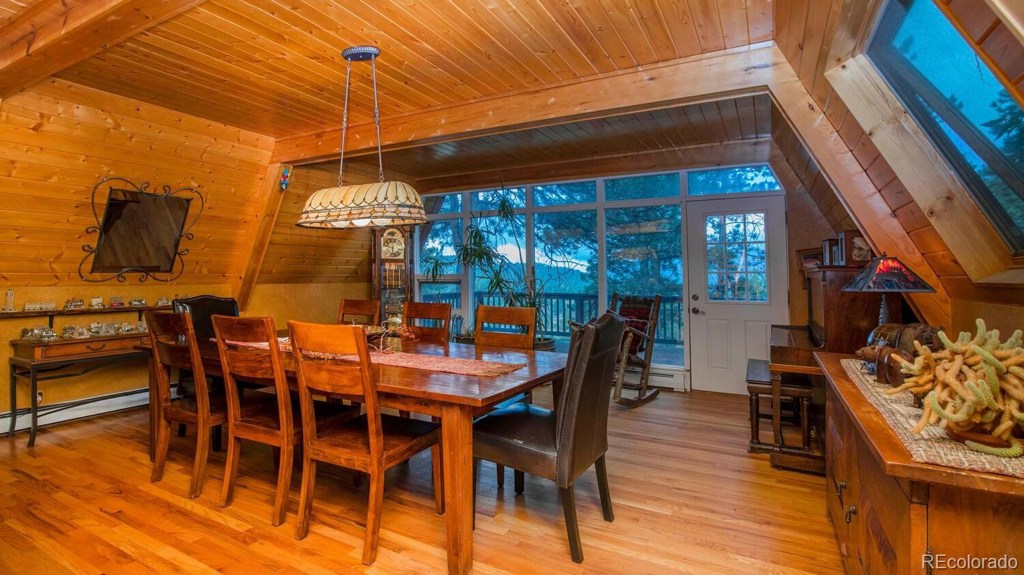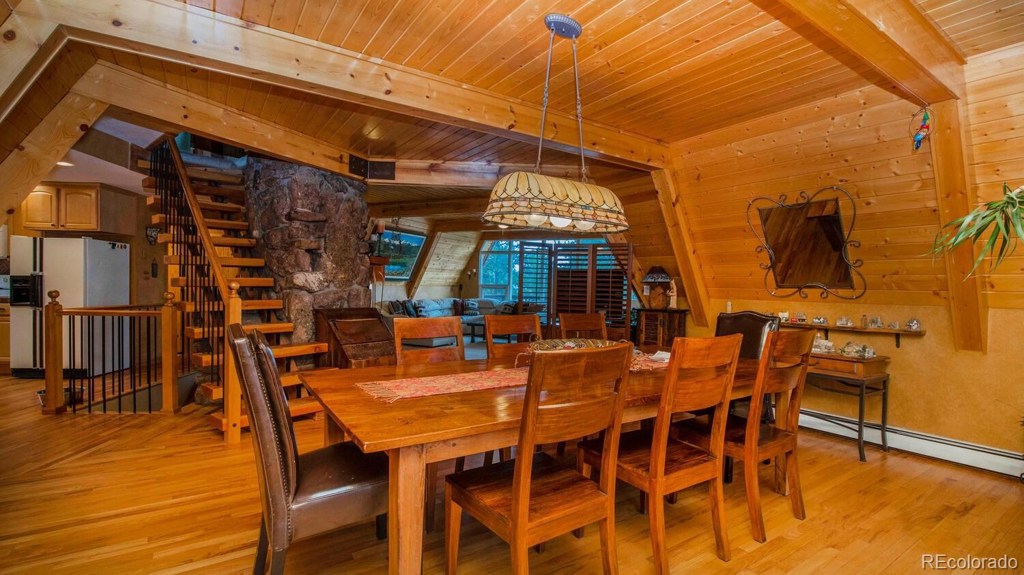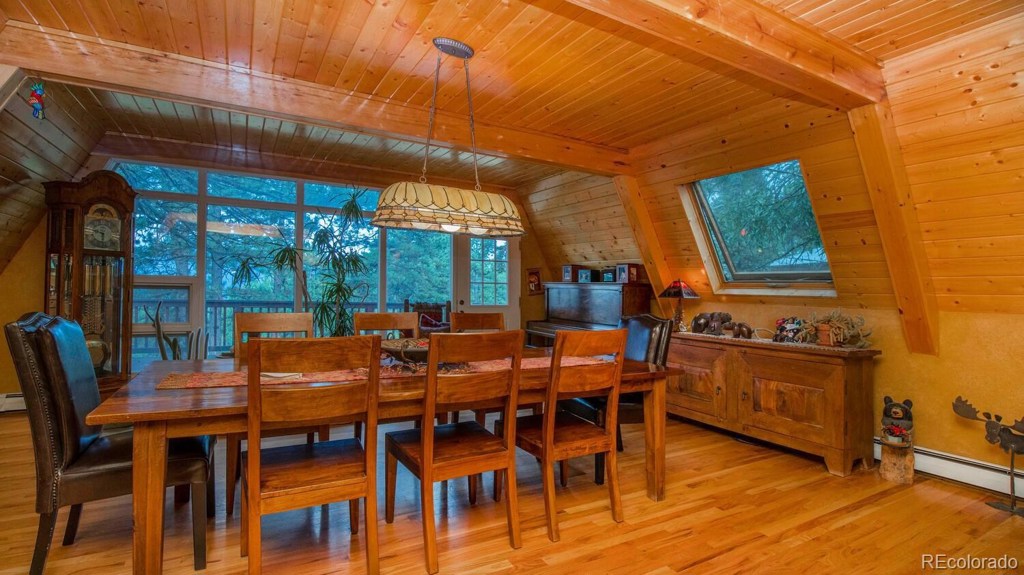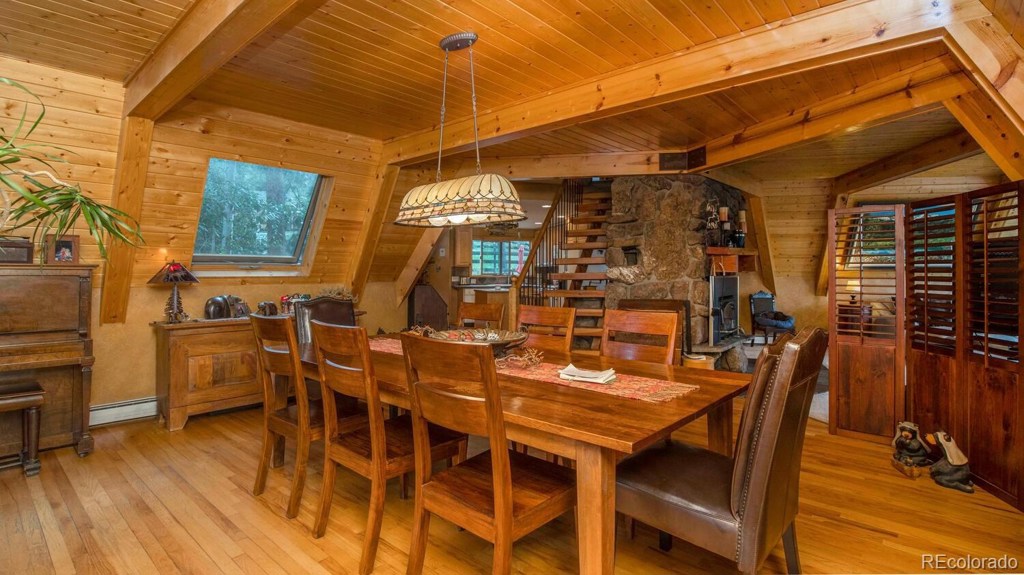3777 Evergreen Parkway
Evergreen, CO 80439 — Jefferson County — North Evergreen NeighborhoodResidential $1,100,000 Expired Listing# 4622365
4 beds 3 baths 3299.00 sqft Lot size: 44866.80 sqft 1.03 acres 1964 build
Updated: 06-01-2022 12:11am
Property Description
Amazing location in the heart of Evergreen! This adorable A Frame has mountain charm with wood accents throughout. This 4 bedroom home has it all. Lower level master retreat with oversized walk in closet, 3 upper level bedrooms, walkout lower level recreation room and additional game room/man cave above the garage workshop are just a few of the homes many details. A rare opportunity to find a home in North Evergreen not located in an HOA! This home is not located on Evergreen Parkway. Home is nestled in up on the hillside on 1.032 private acres off the west side frontage road between Bank of the West and Echo Resale. At this location you are within walking distance of Safeway, RTD bus stop, Post Office and many restaurants. If you are looking for easy access, privacy, no HOA and to be close to it all, your search is over!
Listing Details
- Property Type
- Residential
- Listing#
- 4622365
- Source
- REcolorado (Denver)
- Last Updated
- 06-01-2022 12:11am
- Status
- Expired
- Der PSF Total
- 333.43
- Off Market Date
- 12-18-2021 12:00am
Property Details
- Property Subtype
- Single Family Residence
- Sold Price
- $1,100,000
- Original Price
- $1,100,000
- List Price
- $1,100,000
- Location
- Evergreen, CO 80439
- SqFT
- 3299.00
- Year Built
- 1964
- Acres
- 1.03
- Bedrooms
- 4
- Bathrooms
- 3
- Parking Count
- 2
- Levels
- Multi/Split
Map
Property Level and Sizes
- SqFt Lot
- 44866.80
- Lot Features
- Ceiling Fan(s), High Ceilings, High Speed Internet, Tile Counters, Walk-In Closet(s)
- Lot Size
- 1.03
- Foundation Details
- Slab
- Basement
- Finished,Interior Entry/Standard,Walk-Out Access
Financial Details
- PSF Total
- $333.43
- PSF Finished
- $333.43
- PSF Above Grade
- $559.51
- Previous Year Tax
- 3594.00
- Year Tax
- 2020
- Is this property managed by an HOA?
- No
- Primary HOA Fees
- 0.00
Interior Details
- Interior Features
- Ceiling Fan(s), High Ceilings, High Speed Internet, Tile Counters, Walk-In Closet(s)
- Appliances
- Dishwasher, Range, Refrigerator
- Electric
- None
- Flooring
- Carpet, Wood
- Cooling
- None
- Heating
- Hot Water
- Fireplaces Features
- Family Room,Wood Burning,Wood Burning Stove
- Utilities
- Cable Available, Electricity Connected, Propane
Exterior Details
- Features
- Balcony
- Patio Porch Features
- Deck,Patio
- Lot View
- Mountain(s)
- Water
- Public
- Sewer
- Septic Tank
Garage & Parking
- Parking Spaces
- 2
- Parking Features
- Driveway-Dirt, Oversized
Exterior Construction
- Roof
- Concrete
- Construction Materials
- Frame, Wood Siding
- Architectural Style
- A-Frame
- Exterior Features
- Balcony
- Window Features
- Window Coverings
- Builder Source
- Public Records
Land Details
- PPA
- 1067961.17
- Road Frontage Type
- Easement, Public Road
- Road Responsibility
- Private Maintained Road, Public Maintained Road
- Road Surface Type
- Gravel
Schools
- Elementary School
- Bergen Meadow/Valley
- Middle School
- Evergreen
- High School
- Evergreen
Walk Score®
Contact Agent
executed in 1.150 sec.




