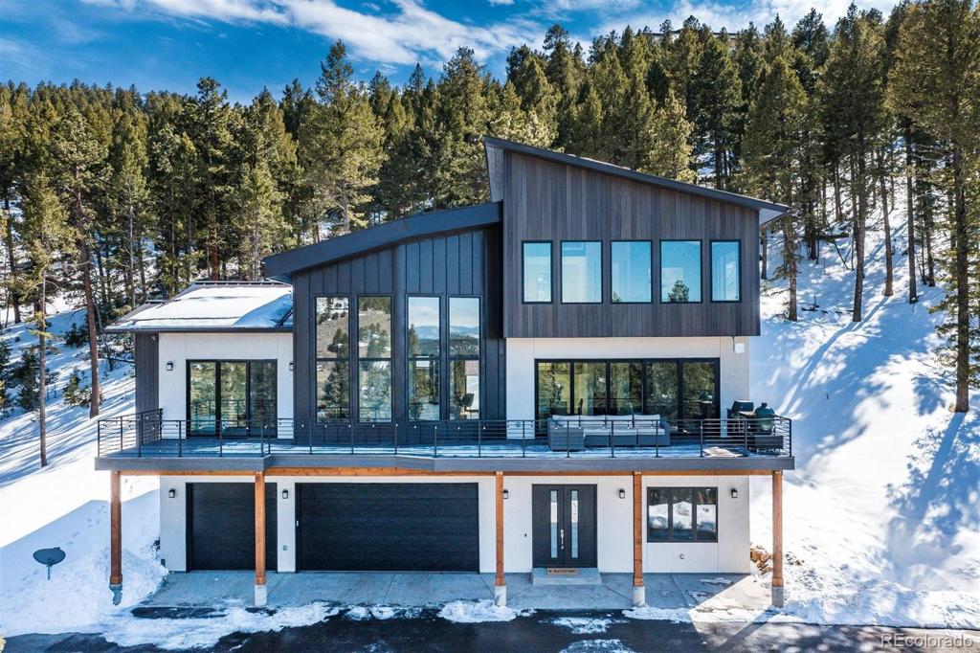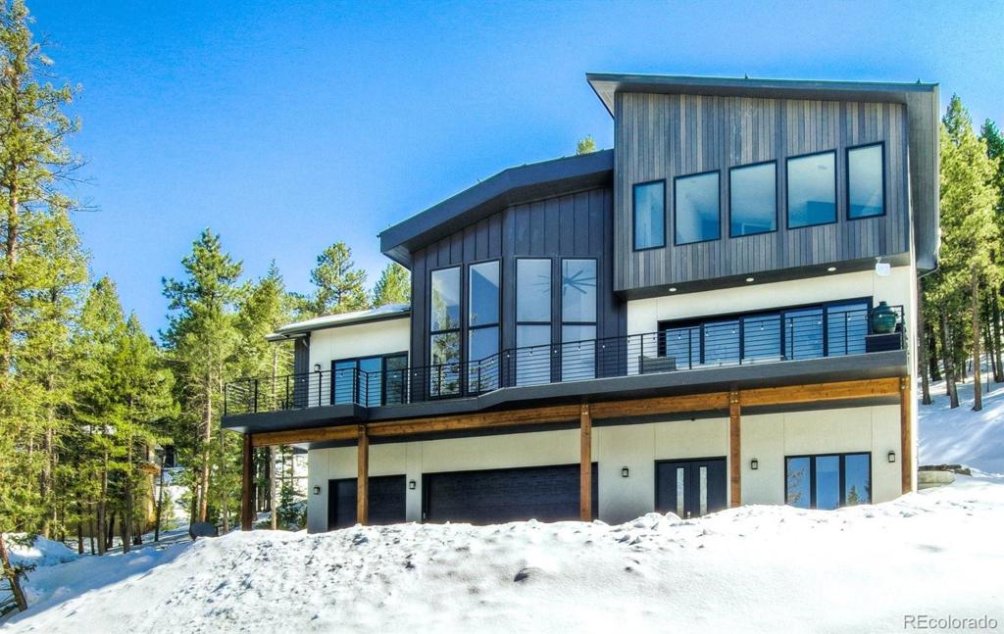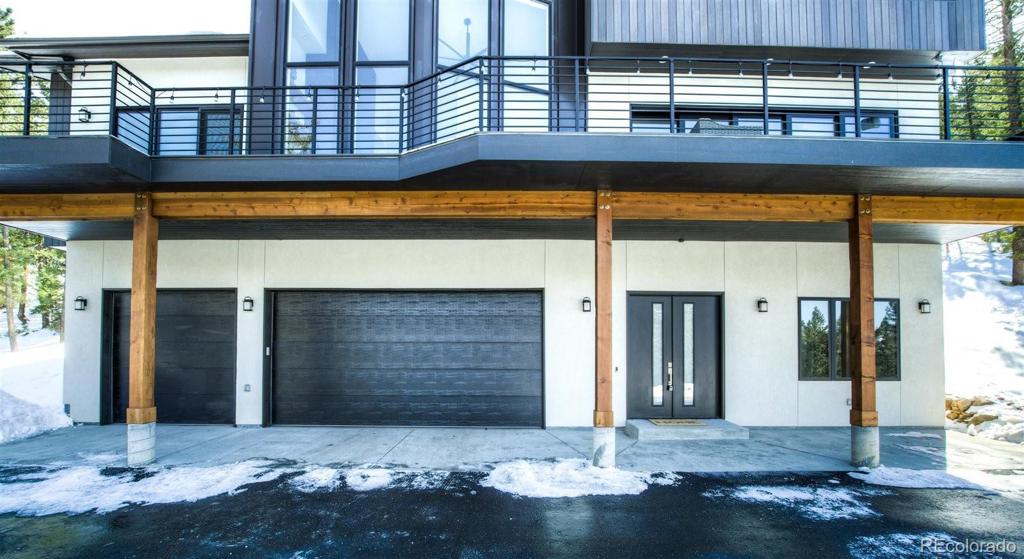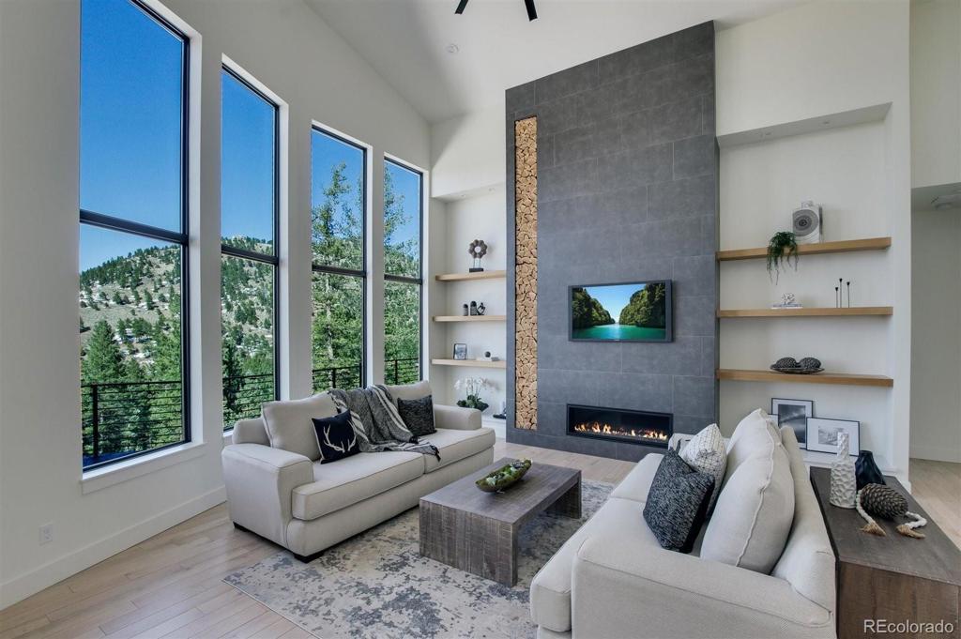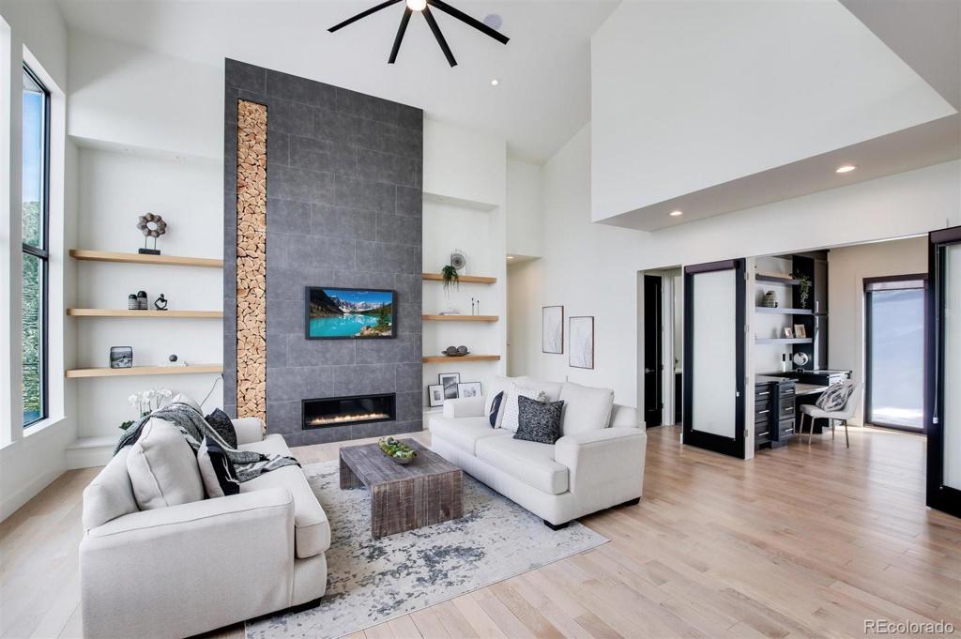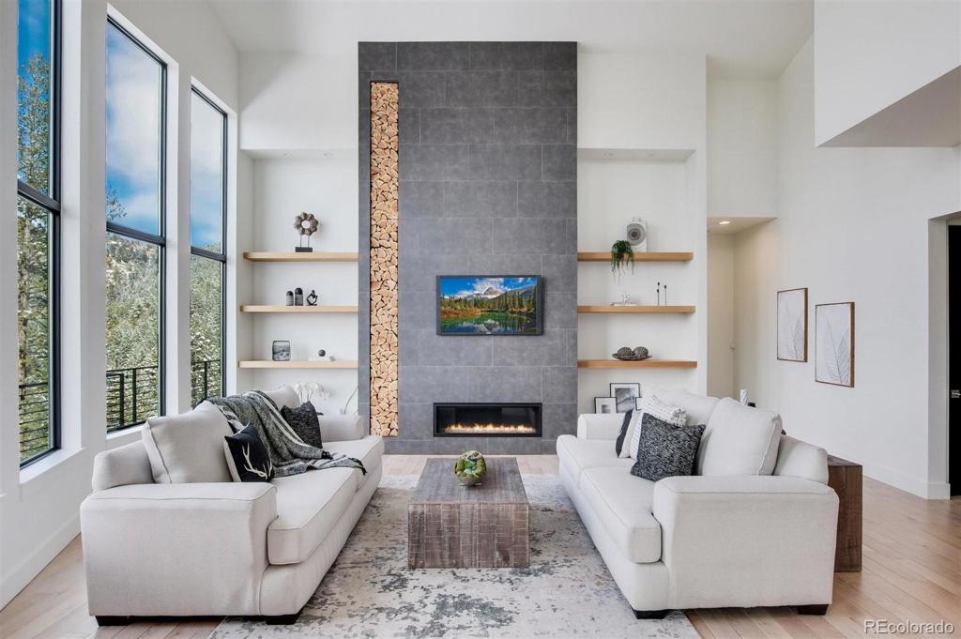5030 Liberty Drive
Evergreen, CO 80439 — Jefferson County — Bell Park Estates NeighborhoodResidential $1,800,000 Sold Listing# 8971984
4 beds 4 baths 3559.00 sqft Lot size: 25511.00 sqft 0.59 acres 2019 build
Updated: 06-04-2021 12:02pm
Property Description
A magnificent mountain vista w/ custom designed high-end finishes, spectacular views, and only 7 min to downtown Evergreen! Enter the front doors and walk into a lobby w/ soaring ceilings and modern light fixtures. This lower level has a den (great workout room or additional office), a full bathroom and a perfect guest w/ a good size storage closet. Head up to the main level and you will be wowed instantly by the spectacular great room! With floor to ceiling windows and an impressive center gas log fireplace w/ inset chopped wood, this space is beyond impressive. The open floor plan connects the dining room and the gourmet kitchen w/ high and Bosch appliances, a coffee/wine bar and unique granite island. One of this home's greatest features is the access to the outdoors. The 5 panel glass doors from the kitchen and dining slide back fully, creating a natural flow from the large deck into the main living space. Enjoy cookouts w/ your outdoor kitchen w/ grill, mini fridge, and smoker. The main level also consists of an office w/ built-in desk and full bathroom. The large laundry room attaches to the walk-in pantry and opens to the back patio w/ hookups for a hot tub. The main level master bedroom also has direct access to the deck. The spa-like master 5-piece bathroom has a large shower, freestanding soaking tub and walk-in closet. Upstairs you will find 2 additional bedrooms, perfect for “bunk” or guest rooms, and a full bathroom. The upper loft in this home is the true showstopper w/ panoramic views of snow capped mountains. This is a great theater or party room. The home is complete w/ a 3 car garage w/ heated floors and pre-plumbed for a utility sink or dog wash. Additional features: public water and sewer, NETEO high-speed internet, DirecTV and StarLink, snow/gutter guards, surround sound speakers, and $125,000 worth of hardscaping, ready to add your landscaping touches! Enjoy all Evergreen has to offer in just minutes or commute to Denver in 30-45 minutes. The perfect "near everything" mountain home
Listing Details
- Property Type
- Residential
- Listing#
- 8971984
- Source
- REcolorado (Denver)
- Last Updated
- 06-04-2021 12:02pm
- Status
- Sold
- Status Conditions
- None Known
- Der PSF Total
- 505.76
- Off Market Date
- 05-01-2021 12:00am
Property Details
- Property Subtype
- Single Family Residence
- Sold Price
- $1,800,000
- Original Price
- $1,950,000
- List Price
- $1,800,000
- Location
- Evergreen, CO 80439
- SqFT
- 3559.00
- Year Built
- 2019
- Acres
- 0.59
- Bedrooms
- 4
- Bathrooms
- 4
- Parking Count
- 1
- Levels
- Three Or More
Map
Property Level and Sizes
- SqFt Lot
- 25511.00
- Lot Features
- Built-in Features, Ceiling Fan(s), Eat-in Kitchen, Entrance Foyer, Five Piece Bath, Granite Counters, High Ceilings, Kitchen Island, Master Suite, Open Floorplan, Pantry, Quartz Counters, Radon Mitigation System, Smart Window Coverings, Smoke Free, Sound System, Utility Sink, Walk-In Closet(s), Wired for Data
- Lot Size
- 0.59
- Foundation Details
- Slab
Financial Details
- PSF Total
- $505.76
- PSF Finished
- $505.76
- PSF Above Grade
- $505.76
- Previous Year Tax
- 5497.00
- Year Tax
- 2020
- Is this property managed by an HOA?
- Yes
- Primary HOA Management Type
- Self Managed
- Primary HOA Name
- Bell Park Estates HOA
- Primary HOA Phone Number
- 319-631-1309
- Primary HOA Fees Included
- Road Maintenance, Snow Removal
- Primary HOA Fees
- 1000.00
- Primary HOA Fees Frequency
- Annually
- Primary HOA Fees Total Annual
- 1000.00
Interior Details
- Interior Features
- Built-in Features, Ceiling Fan(s), Eat-in Kitchen, Entrance Foyer, Five Piece Bath, Granite Counters, High Ceilings, Kitchen Island, Master Suite, Open Floorplan, Pantry, Quartz Counters, Radon Mitigation System, Smart Window Coverings, Smoke Free, Sound System, Utility Sink, Walk-In Closet(s), Wired for Data
- Appliances
- Cooktop, Dishwasher, Disposal, Dryer, Microwave, Oven, Refrigerator, Washer
- Electric
- Central Air
- Flooring
- Carpet, Tile, Wood
- Cooling
- Central Air
- Heating
- Hot Water, Propane, Radiant
- Fireplaces Features
- Gas,Great Room
- Utilities
- Electricity Connected, Internet Access (Wired), Propane
Exterior Details
- Features
- Barbecue, Gas Grill, Rain Gutters
- Patio Porch Features
- Deck,Patio
- Lot View
- Mountain(s)
- Water
- Public
- Sewer
- Public Sewer
Garage & Parking
- Parking Spaces
- 1
- Parking Features
- Asphalt, Dry Walled, Finished, Heated Garage, Insulated, Oversized, Oversized Door, Storage
Exterior Construction
- Roof
- Metal
- Construction Materials
- Frame, Stucco, Wood Siding
- Architectural Style
- Contemporary
- Exterior Features
- Barbecue, Gas Grill, Rain Gutters
- Window Features
- Double Pane Windows, Window Coverings
- Security Features
- Carbon Monoxide Detector(s),Smart Cameras,Smart Security System,Smoke Detector(s),Video Doorbell
- Builder Source
- Public Records
Land Details
- PPA
- 3050847.46
- Road Frontage Type
- Public Road
- Road Responsibility
- Public Maintained Road
- Road Surface Type
- Dirt, Paved
Schools
- Elementary School
- Wilmot
- Middle School
- Evergreen
- High School
- Evergreen
Walk Score®
Listing Media
- Virtual Tour
- Click here to watch tour
Contact Agent
executed in 1.083 sec.




