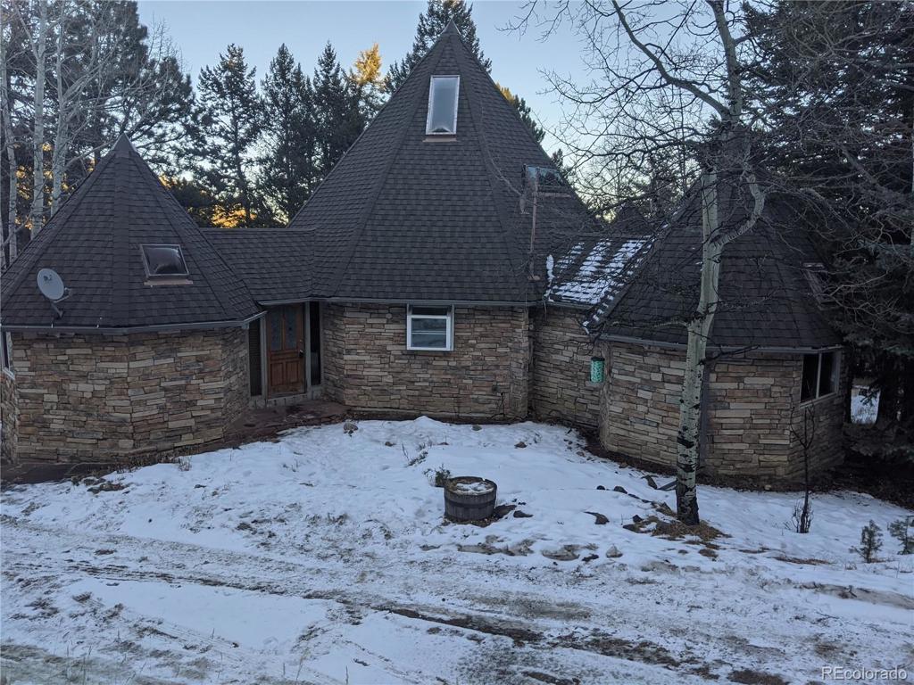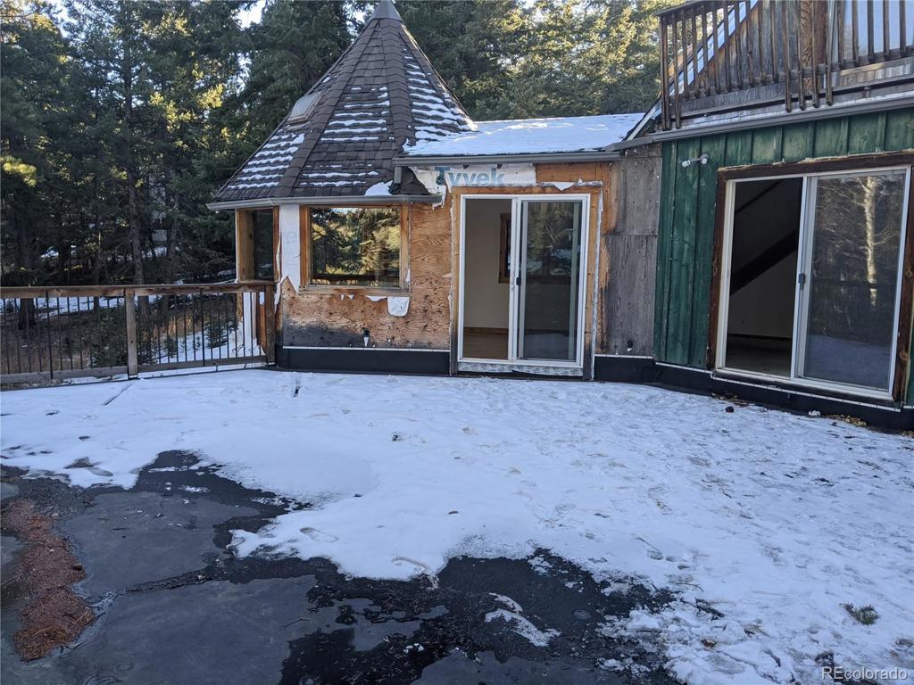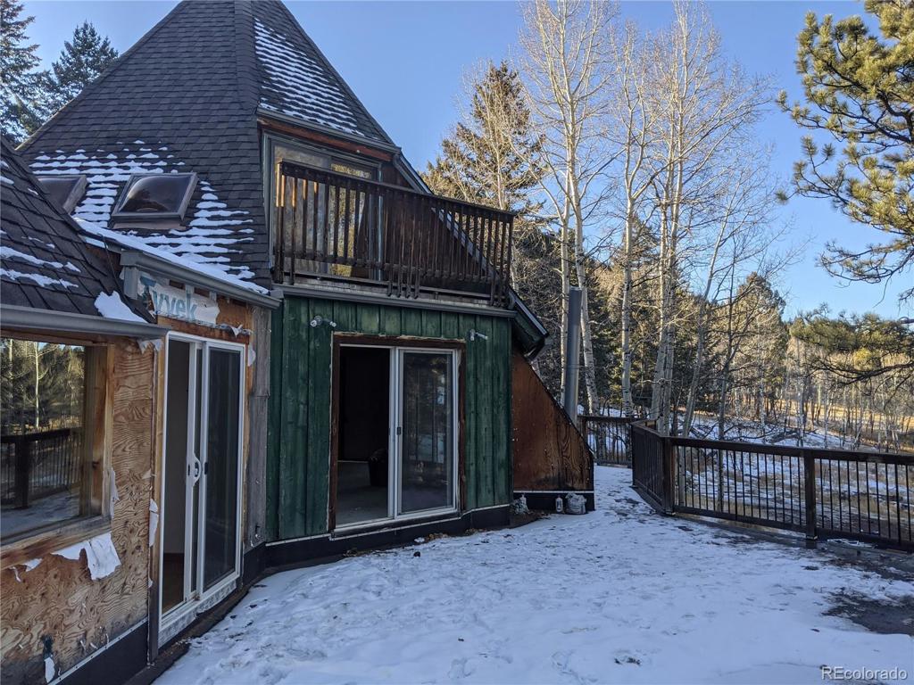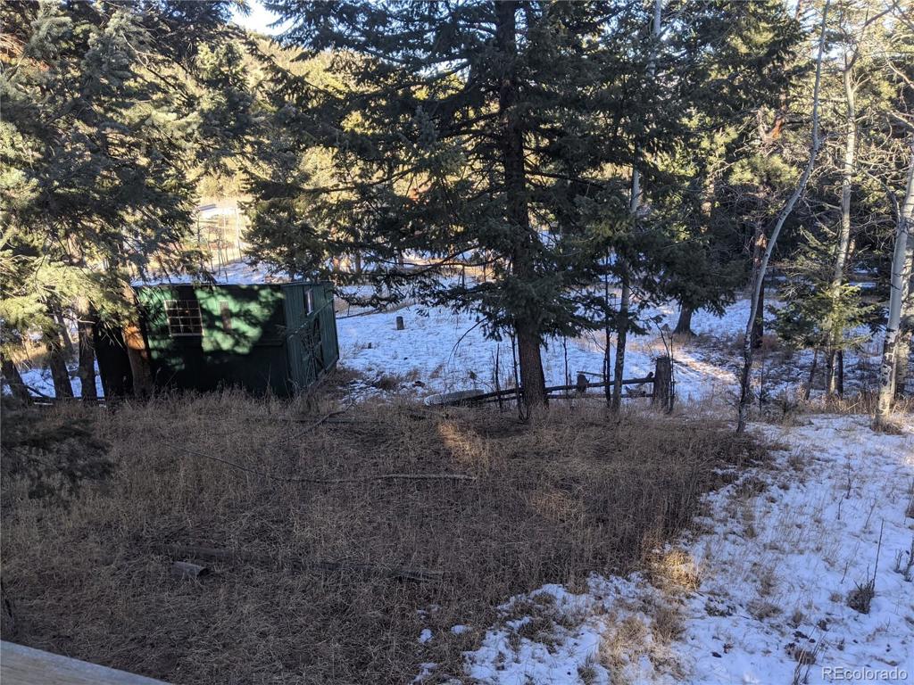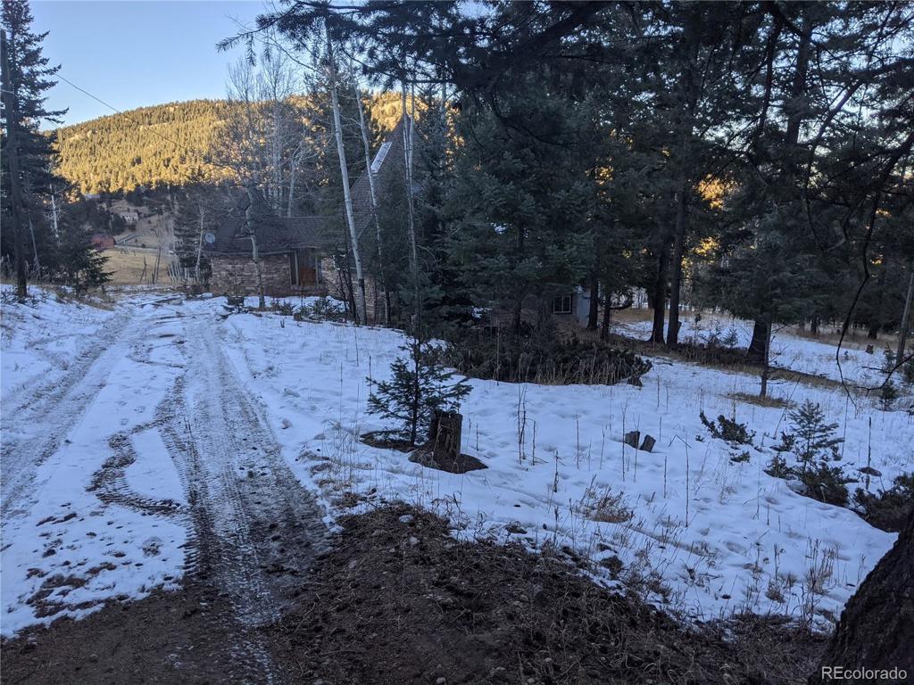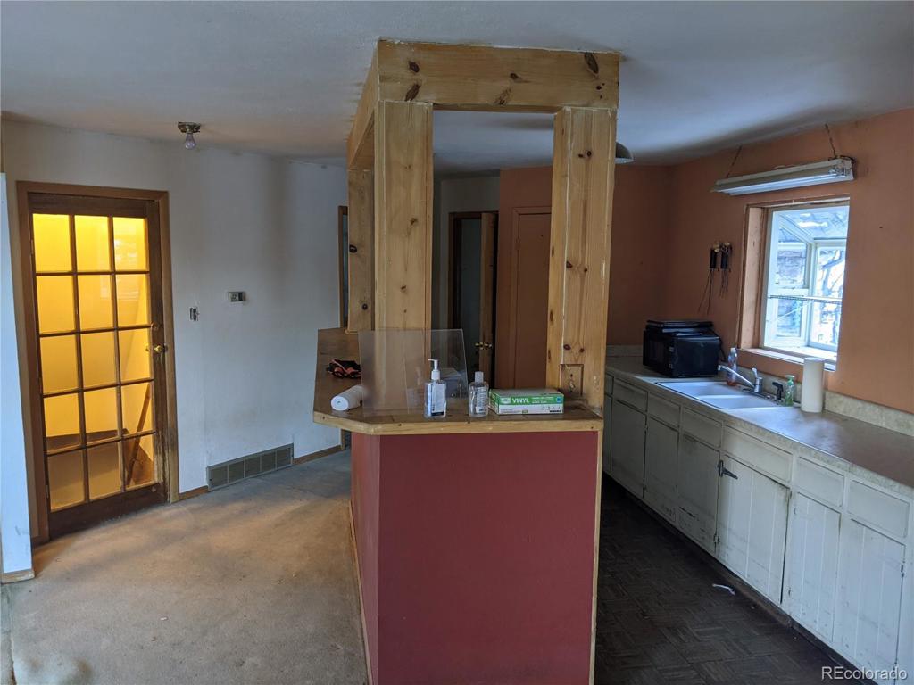6528 Modoc Lane
Evergreen, CO 80439 — Jefferson County — Arapahoe Park Estates NeighborhoodResidential $501,500 Sold Listing# 4523892
4 beds 2 baths 2900.00 sqft Lot size: 51836.00 sqft 1.19 acres 1971 build
Updated: 03-02-2021 10:59am
Property Description
INVESTOR SPECIAL!!! FIX/FLIP OR LIVE-IN/FIX UP POTENTIAL!! Property is being sold strictly "as is." Bring your creativity and passion for remodeling and architecture! This mountain home located in Arapahoe Park Estates features a unique, custom turret-style roofline that speaks to a distinct home style similar to those deep in the Austrian Alps. Each of the three bedrooms look up into an open, spacious turret peak giving them much natural light and expansive feeling. One of the bedrooms on the main floor features a ladder leading up to a small 4ft high loft. The open kitchen/living room floor plan includes a vintage wood burning fireplace and has access to two oversized decks with majestic views of the valley. The separate dining room has its own turret with a rustic medieval style chandelier. On the upper level, the master bedroom (the largest of all turrets) has its own master bathroom and abundance of closet space. The walk-out finished basement could be used as a large non-conforming 4th bedroom or converted into more living space. For those of you who enjoy remodeling projects, turn the potential of this home into your dream Evergreen mountain home. The property is adjacent to Arapahoe National Forest with many trailheads at your doorstep! The home is near a county maintained paved road which includes a school bus stop! Minutes to Evergreen, schools, community recreation center and library. For questions contact listing agent directly.
Listing Details
- Property Type
- Residential
- Listing#
- 4523892
- Source
- REcolorado (Denver)
- Last Updated
- 03-02-2021 10:59am
- Status
- Sold
- Status Conditions
- None Known
- Der PSF Total
- 172.93
- Off Market Date
- 01-30-2021 12:00am
Property Details
- Property Subtype
- Single Family Residence
- Sold Price
- $501,500
- Original Price
- $400,000
- List Price
- $501,500
- Location
- Evergreen, CO 80439
- SqFT
- 2900.00
- Year Built
- 1971
- Acres
- 1.19
- Bedrooms
- 4
- Bathrooms
- 2
- Parking Count
- 1
- Levels
- Two
Map
Property Level and Sizes
- SqFt Lot
- 51836.00
- Lot Features
- High Ceilings, Open Floorplan
- Lot Size
- 1.19
- Foundation Details
- Slab
- Basement
- Exterior Entry,Finished,Walk-Out Access
Financial Details
- PSF Total
- $172.93
- PSF Finished
- $172.93
- PSF Above Grade
- $263.95
- Previous Year Tax
- 3304.00
- Year Tax
- 2019
- Is this property managed by an HOA?
- No
- Primary HOA Fees
- 0.00
Interior Details
- Interior Features
- High Ceilings, Open Floorplan
- Appliances
- Dishwasher, Gas Water Heater, Range, Refrigerator, Washer
- Laundry Features
- In Unit
- Electric
- None
- Flooring
- Carpet
- Cooling
- None
- Heating
- Forced Air
- Fireplaces Features
- Basement,Living Room
Exterior Details
- Features
- Balcony, Garden
- Patio Porch Features
- Deck,Wrap Around
- Lot View
- Meadow, Mountain(s)
- Water
- Well
- Sewer
- Septic Tank
Garage & Parking
- Parking Spaces
- 1
Exterior Construction
- Roof
- Composition
- Construction Materials
- Frame
- Exterior Features
- Balcony, Garden
- Builder Source
- Public Records
Land Details
- PPA
- 421428.57
- Well Type
- Private
- Well User
- Domestic
- Road Frontage Type
- Private Road
- Road Responsibility
- Public Maintained Road
- Road Surface Type
- Paved
Schools
- Elementary School
- Wilmot
- Middle School
- Evergreen
- High School
- Evergreen
Walk Score®
Contact Agent
executed in 1.038 sec.




