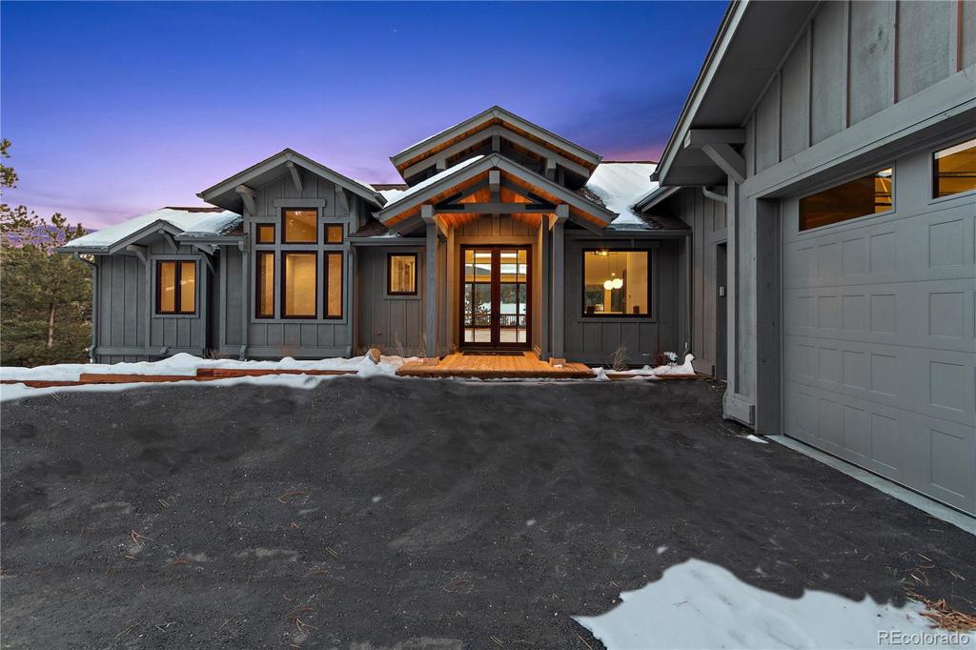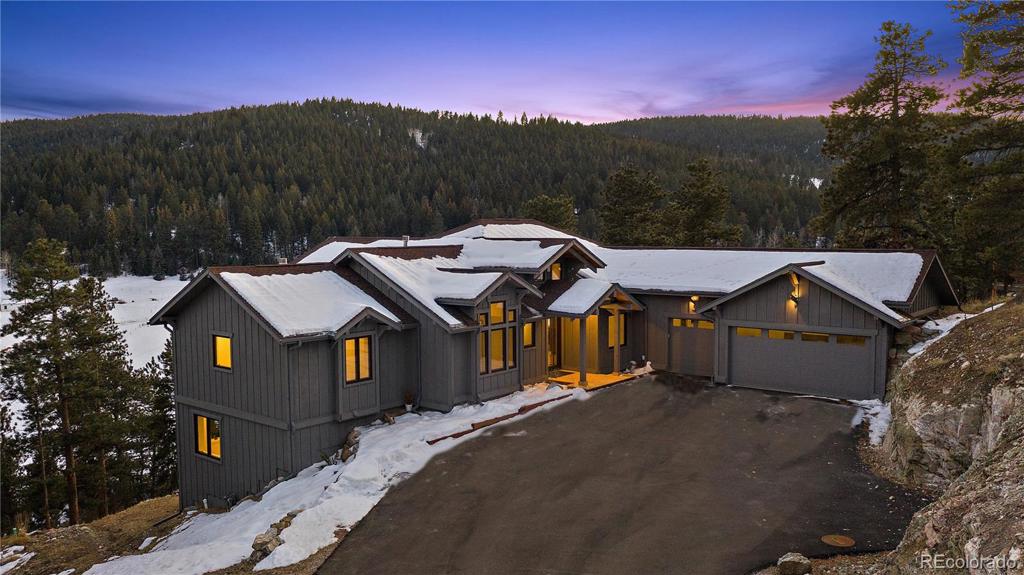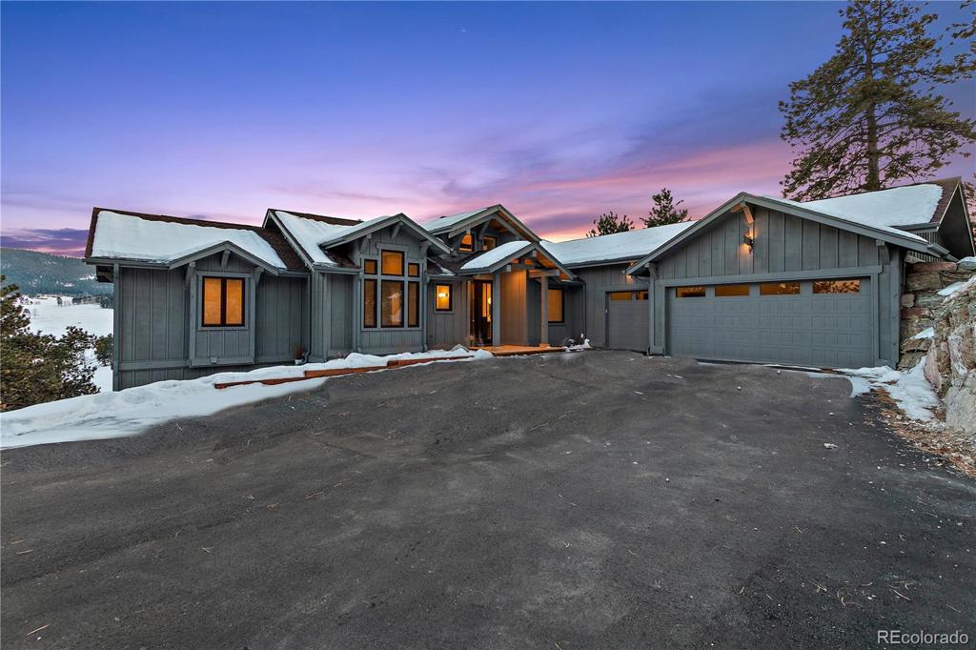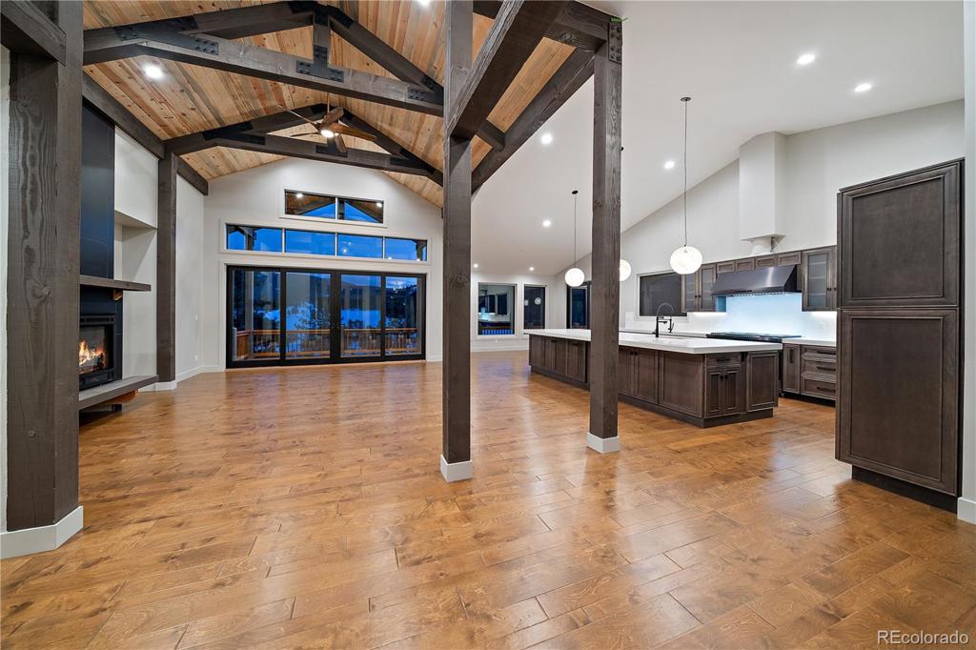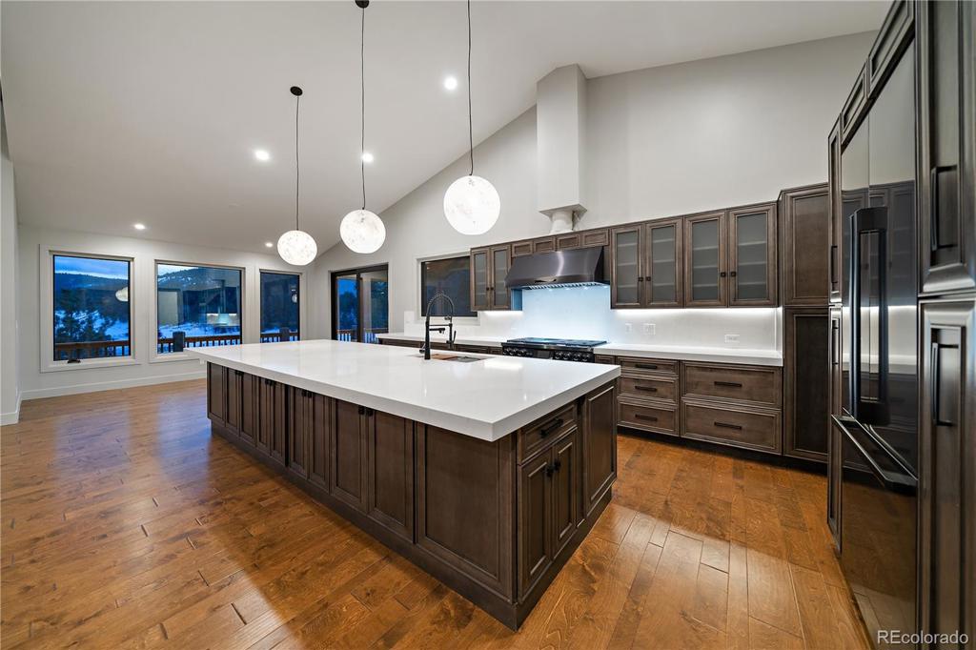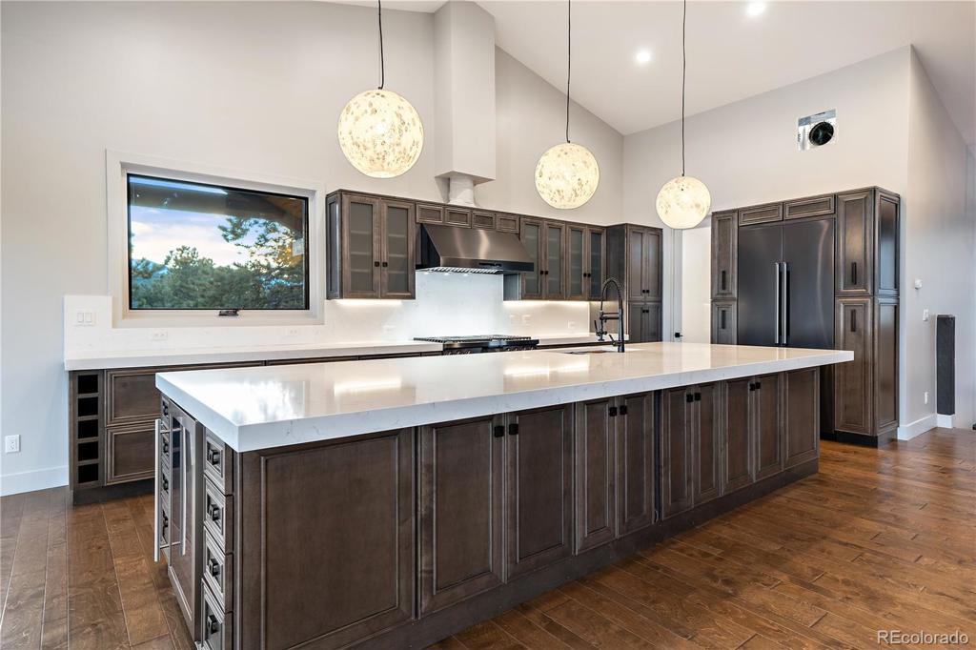7368 Heiter Hill Drive
Evergreen, CO 80439 — Jefferson County — North Turkey Creek NeighborhoodResidential $1,450,000 Sold Listing# 4051680
4 beds 5 baths 4900.00 sqft Lot size: 66991.00 sqft $370.99/sqft 1.54 acres 2020 build
Updated: 02-17-2021 10:43am
Property Description
This beautiful mountain modern new build in Evergreen is ready for you to move in and call home. From the moment you arrive at the front door you are greeted with sweeping Southern views and an invitation to live in comfort and style in the foothills. With an amazing open floor plan, this home is warm and captivating. The main floor master boasts a 5 piece bath with steam shower and huge walk-in closet. In addition to the expansive great room and kitchen area, master bedroom and laundry, you also have a large office/study to complete the main level. Downstairs you will find an additional wet-bar, living area and plenty of extra space for a game-room or rec area. The 3 additional bedrooms downstairs each have their own bathroom and there is plenty of storage. What more could you ask for? The extensive decks and terraced landscaping gives you plenty of outdoor living space overlooking the Turkey Creek Valley. This is truly a place you'd like to call home!
Listing Details
- Property Type
- Residential
- Listing#
- 4051680
- Source
- REcolorado (Denver)
- Last Updated
- 02-17-2021 10:43am
- Status
- Sold
- Status Conditions
- Kickout - Contingent on home sale
- Der PSF Total
- 295.92
- Off Market Date
- 11-25-2020 12:00am
Property Details
- Property Subtype
- Single Family Residence
- Sold Price
- $1,450,000
- Original Price
- $1,698,000
- List Price
- $1,450,000
- Location
- Evergreen, CO 80439
- SqFT
- 4900.00
- Year Built
- 2020
- Acres
- 1.54
- Bedrooms
- 4
- Bathrooms
- 5
- Parking Count
- 1
- Levels
- One
Map
Property Level and Sizes
- SqFt Lot
- 66991.00
- Lot Features
- Ceiling Fan(s), Eat-in Kitchen, Five Piece Bath, Granite Counters, Kitchen Island, Master Suite, Open Floorplan, Pantry, Quartz Counters, Smart Thermostat, Vaulted Ceiling(s), Walk-In Closet(s), Wet Bar
- Lot Size
- 1.54
- Foundation Details
- Raised,Structural
- Basement
- Exterior Entry,Finished,Full,Walk-Out Access
- Base Ceiling Height
- 10'
Financial Details
- PSF Total
- $295.92
- PSF Finished All
- $370.99
- PSF Finished
- $295.92
- PSF Above Grade
- $591.84
- Previous Year Tax
- 1869.00
- Year Tax
- 2019
- Is this property managed by an HOA?
- No
- Primary HOA Fees
- 0.00
Interior Details
- Interior Features
- Ceiling Fan(s), Eat-in Kitchen, Five Piece Bath, Granite Counters, Kitchen Island, Master Suite, Open Floorplan, Pantry, Quartz Counters, Smart Thermostat, Vaulted Ceiling(s), Walk-In Closet(s), Wet Bar
- Appliances
- Dishwasher, Disposal, Gas Water Heater, Microwave, Oven, Range Hood, Refrigerator, Smart Appliances, Warming Drawer, Wine Cooler
- Laundry Features
- In Unit
- Electric
- None
- Flooring
- Carpet, Tile, Wood
- Cooling
- None
- Heating
- Baseboard, Hot Water, Natural Gas, Radiant
- Fireplaces Features
- Basement,Bedroom,Gas,Gas Log,Great Room,Master Bedroom,Rec/Bonus Room
- Utilities
- Electricity Connected, Internet Access (Wired), Natural Gas Available, Natural Gas Connected, Phone Connected
Exterior Details
- Features
- Gas Valve, Heated Gutters, Lighting, Rain Gutters
- Patio Porch Features
- Covered,Deck
- Lot View
- Mountain(s), Valley
- Water
- Well
- Sewer
- Septic Tank
Room Details
# |
Type |
Dimensions |
L x W |
Level |
Description |
|---|---|---|---|---|---|
| 1 | Great Room | - |
20.00 x 18.00 |
Main |
Beautiful Great room open to kitchen, dining and back deck with views. |
| 2 | Kitchen | - |
16.00 x 20.00 |
Main |
Open Kitchen with huge island and lots of counter space! |
| 3 | Dining Room | - |
16.00 x 12.00 |
Main |
Dining area open to kitchen and great room with sliding doors open to outdoor deck and dining area |
| 4 | Laundry | - |
8.00 x 10.00 |
Main |
Laundry adjacent to kitchen and mud room |
| 5 | Bathroom (1/2) | - |
5.00 x 6.00 |
Main |
Main floor powder room. |
| 6 | Den | - |
11.00 x 14.00 |
Main |
Main floor office/ study or could be converted to bedroom if desired |
| 7 | Master Bedroom | - |
15.00 x 15.00 |
Main |
Main floor Master with huge walk-in closet and luxury master bath en suite. |
| 8 | Master Bathroom (Full) | - |
15.00 x 14.00 |
Main |
Huge master bathroom with steam shower, soaking tub, and separate and water closet. |
| 9 | Mud Room | - |
5.00 x 10.00 |
Main |
Mudroom from Garage into laundry into kitchen |
| 10 | Bonus Room | - |
20.00 x 34.00 |
Lower |
Huge lower level living area with wet bar and walkout to covered patio. |
| 11 | Bedroom | - |
11.00 x 12.00 |
Lower |
Bedroom 4 on lower level with huge walk-in closet/ storage room |
| 12 | Bathroom (Full) | - |
8.00 x 10.00 |
Lower |
Full bathroom on lower level for Bedroom 4 and lower level living areas. |
| 13 | Bedroom | - |
12.00 x 13.33 |
Lower |
Bedroom 2 on lower level with bathroom en-suite. |
| 14 | Bathroom (3/4) | - |
6.50 x 10.25 |
Lower |
Bathroom en-suite with Bedroom 2 with walk-in shower. |
| 15 | Bedroom | - |
12.00 x 15.00 |
Lower |
Bedroom 3 on Lower Level with en-suite bathroom. |
| 16 | Bathroom (Full) | - |
8.50 x 7.50 |
Lower |
Full bathroom en-suite for Bedroom 3 |
| 17 | Game Room | - |
- |
Garage & Parking
- Parking Spaces
- 1
| Type | # of Spaces |
L x W |
Description |
|---|---|---|---|
| Garage (Attached) | 3 |
25.00 x 37.00 |
Exterior Construction
- Roof
- Composition
- Construction Materials
- Cedar, Frame, Stone
- Architectural Style
- Mountain Contemporary
- Exterior Features
- Gas Valve, Heated Gutters, Lighting, Rain Gutters
- Security Features
- Carbon Monoxide Detector(s)
- Builder Name
- Sticks Custom Home Builders
- Builder Source
- Plans
Land Details
- PPA
- 941558.44
- Well Type
- Operational,Private
- Well User
- Household Inside Only
- Road Frontage Type
- Private Road
- Road Responsibility
- Private Maintained Road
- Road Surface Type
- Gravel
Schools
- Elementary School
- Marshdale
- Middle School
- West Jefferson
- High School
- Conifer
Walk Score®
Listing Media
- Virtual Tour
- Click here to watch tour
Contact Agent
executed in 1.054 sec.




