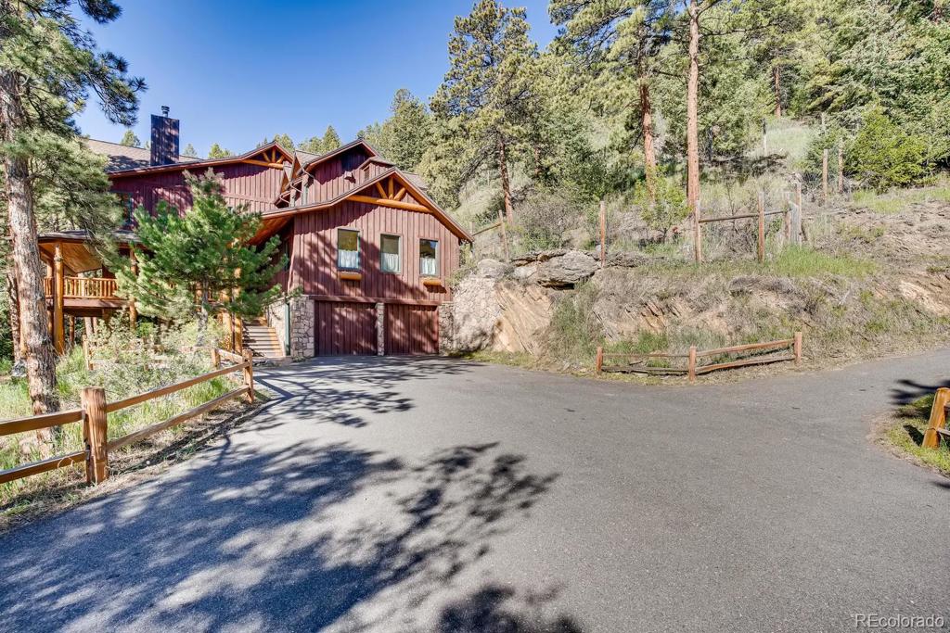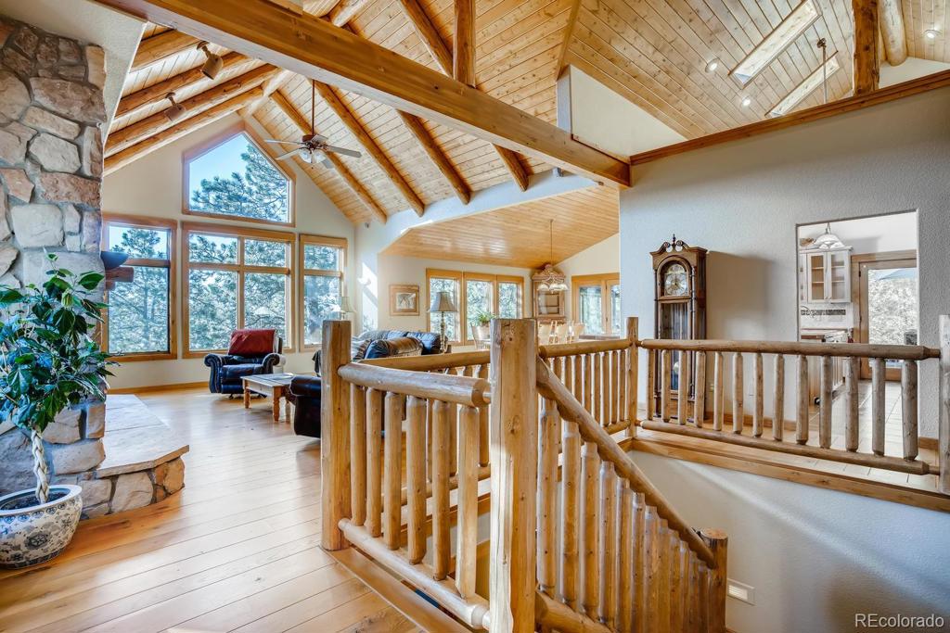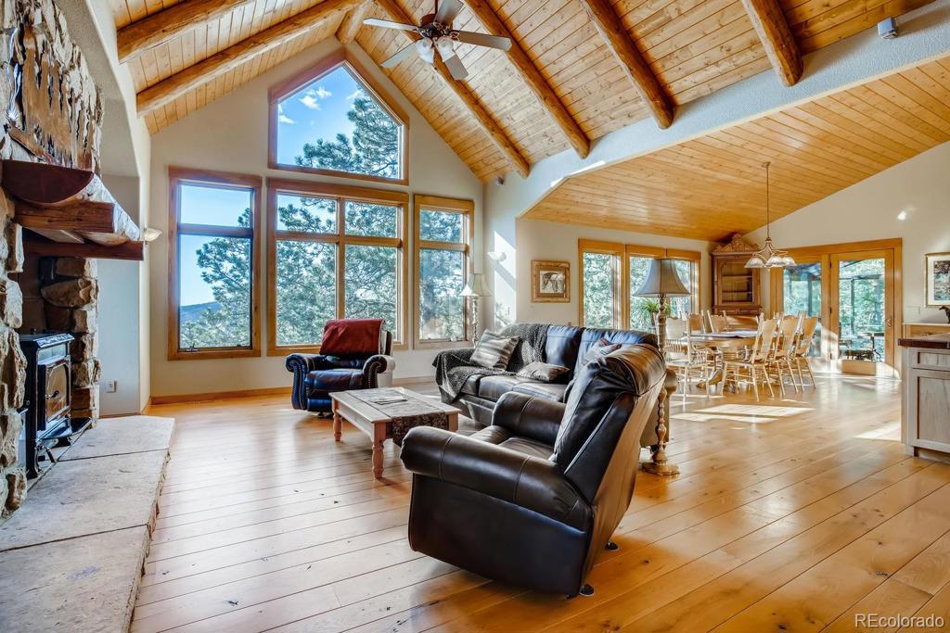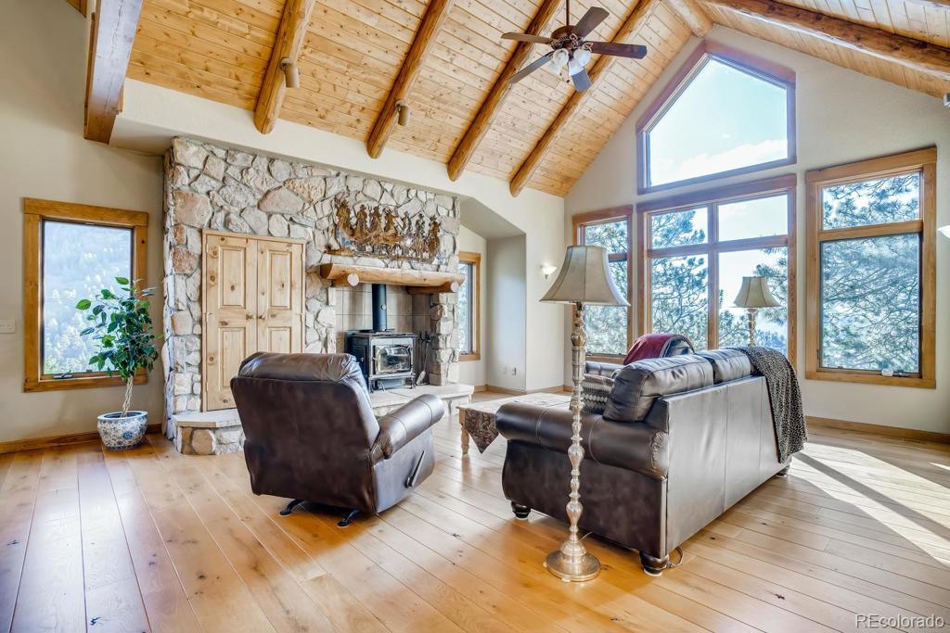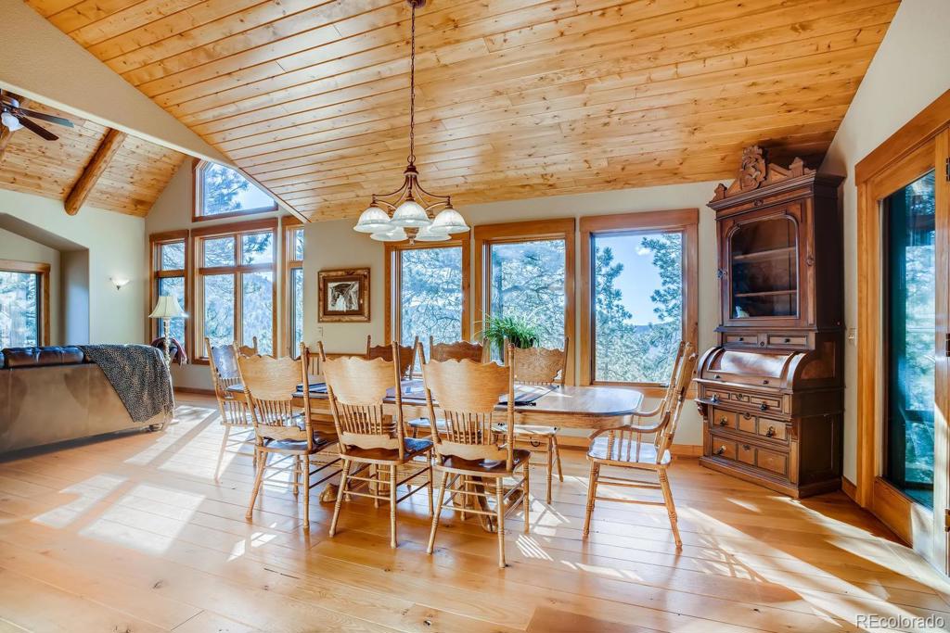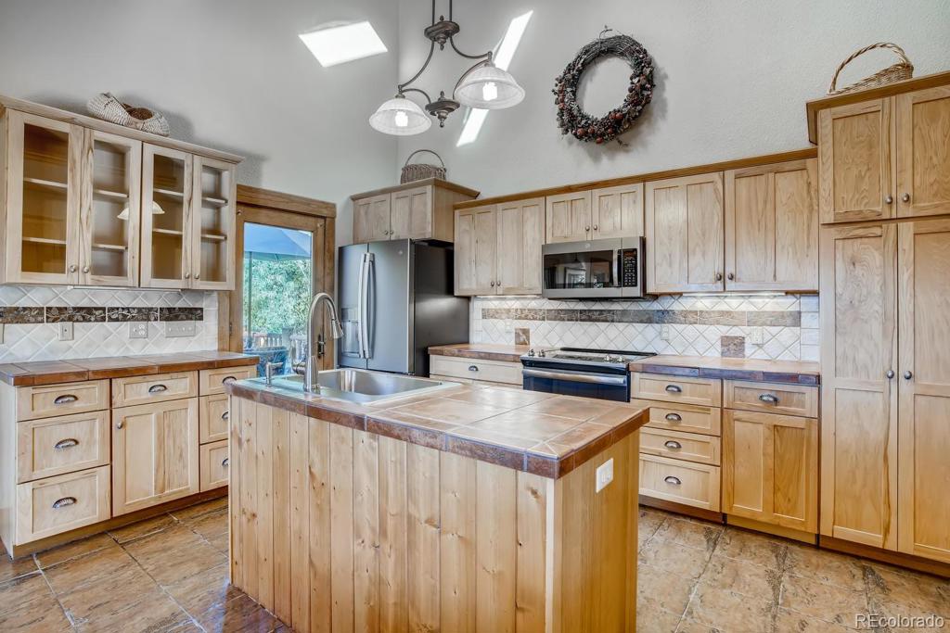79 Wilderness Cornerstone
Evergreen, CO 80439 — Clear Creek County — Wilderness Cornerstone NeighborhoodResidential $960,000 Sold Listing# 8569082
3 beds 4 baths 4421.00 sqft Lot size: 322562.00 sqft 7.40 acres 2001 build
Updated: 02-15-2021 04:02pm
Property Description
Think “Treehouse” only bigger. This home, custom-designed by an artist, was intentionally planned to blend within the trees. With beautiful log accents inside and out, this spacious three-bedroom, four-bath home offers the perfect respite to feel completely immersed with nature. Built as an artist’s dream home, this house inspires creativity through unobstructed mountain views, a studio, and a woodworking shop. On the main level, you’ll find an open living/dining/kitchen floor plan with a vaulted tongue-and-groove wood ceiling and plank wood floors celebrating an easy, natural aesthetic., the home’s treehouse spirit takes full form with an eastern wall of windows capturing the beautiful colors of the seasons as well as many native wildlife sightings. On the main level, you’ll also find the master suite with garden tub, separate shower and dual sinks, large walk-in closet., a studio/fitness (flex) room., and a sunroom with heat. The lower level boasts two bedrooms, a Jack and Jill bathroom and an extension room for home office or nursery., a large laundry room with ample storage., and a woodworking shop ready for your next project! The garden level basement has recently been finished with new carpet, new bathroom, and tons of space for ping-pong, pool, movies, and games. The oversized garage has ample storage, making room for your outdoor toys, and an elevator provides easy access to the lower and upper levels. Outside a hot tub off the kitchen provides a relaxing atmosphere where communing with nature becomes a habit. The hillside garden is fully fenced and deer-resistant, though there is plenty of wildlife roaming on the heavenly 7+ acres of Rocky Mountains. The county plows the main roads quickly because of the International Baccalaureate elementary school next door. Hwy 74 is only 7 minutes, I-70 is only 19 minutes. With incredible views day and night, this home nestled in Evergreen’s beautiful natural surroundings makes you feel like you are truly top of the world.
Listing Details
- Property Type
- Residential
- Listing#
- 8569082
- Source
- REcolorado (Denver)
- Last Updated
- 02-15-2021 04:02pm
- Status
- Sold
- Status Conditions
- None Known
- Der PSF Total
- 217.15
- Off Market Date
- 07-09-2020 12:00am
Property Details
- Property Subtype
- Single Family Residence
- Sold Price
- $960,000
- Original Price
- $975,000
- List Price
- $960,000
- Location
- Evergreen, CO 80439
- SqFT
- 4421.00
- Year Built
- 2001
- Acres
- 7.40
- Bedrooms
- 3
- Bathrooms
- 4
- Parking Count
- 3
- Levels
- Two
Map
Property Level and Sizes
- SqFt Lot
- 322562.00
- Lot Features
- Built-in Features, Ceiling Fan(s), Central Vacuum, Elevator, Entrance Foyer, Five Piece Bath, Jack & Jill Bath, Kitchen Island, Master Suite, Open Floorplan, Smoke Free, T&G Ceilings, Tile Counters, Utility Sink, Vaulted Ceiling(s), Walk-In Closet(s)
- Lot Size
- 7.40
- Foundation Details
- Slab
- Basement
- Daylight,Finished,Full
- Base Ceiling Height
- 10'
- Common Walls
- No Common Walls
Financial Details
- PSF Total
- $217.15
- PSF Finished
- $217.15
- PSF Above Grade
- $231.83
- Previous Year Tax
- 3101.00
- Year Tax
- 2019
- Is this property managed by an HOA?
- Yes
- Primary HOA Management Type
- Self Managed
- Primary HOA Name
- Wilderness Point Homeowners Association
- Primary HOA Phone Number
- 720.988.9914
- Primary HOA Fees
- 200.00
- Primary HOA Fees Frequency
- Annually
- Primary HOA Fees Total Annual
- 200.00
Interior Details
- Interior Features
- Built-in Features, Ceiling Fan(s), Central Vacuum, Elevator, Entrance Foyer, Five Piece Bath, Jack & Jill Bath, Kitchen Island, Master Suite, Open Floorplan, Smoke Free, T&G Ceilings, Tile Counters, Utility Sink, Vaulted Ceiling(s), Walk-In Closet(s)
- Appliances
- Dishwasher, Disposal, Dryer, Gas Water Heater, Microwave, Refrigerator, Self Cleaning Oven, Washer, Water Purifier
- Laundry Features
- In Unit
- Electric
- None
- Flooring
- Carpet, Laminate, Linoleum, Tile, Wood
- Cooling
- None
- Heating
- Forced Air
- Fireplaces Features
- Basement,Family Room,Gas,Gas Log,Living Room,Other,Wood Burning Stove
- Utilities
- Electricity Connected, Natural Gas Connected
Exterior Details
- Features
- Garden, Lighting, Private Yard, Rain Gutters, Spa/Hot Tub
- Patio Porch Features
- Covered,Deck,Front Porch,Wrap Around
- Lot View
- Mountain(s), Valley
- Water
- Well
- Sewer
- Septic Tank
Garage & Parking
- Parking Spaces
- 3
- Parking Features
- Asphalt, Dry Walled, Exterior Access Door, Finished, Floor Coating, Insulated, Lighted, Oversized, Storage
Exterior Construction
- Roof
- Composition
- Construction Materials
- Frame, Stone, Wood Siding
- Architectural Style
- Mountain Contemporary,Rustic Contemporary
- Exterior Features
- Garden, Lighting, Private Yard, Rain Gutters, Spa/Hot Tub
- Window Features
- Double Pane Windows, Skylight(s)
- Security Features
- Carbon Monoxide Detector(s),Security System,Smoke Detector(s)
- Builder Source
- Plans
Land Details
- PPA
- 129729.73
- Well Type
- Operational,Private
- Well User
- Household Inside Only
- Road Frontage Type
- Shared
- Road Responsibility
- Public Maintained Road
- Road Surface Type
- Paved
Schools
- Elementary School
- King Murphy
- Middle School
- Clear Creek
- High School
- Clear Creek
Walk Score®
Listing Media
- Virtual Tour
- Click here to watch tour
Contact Agent
executed in 1.235 sec.




