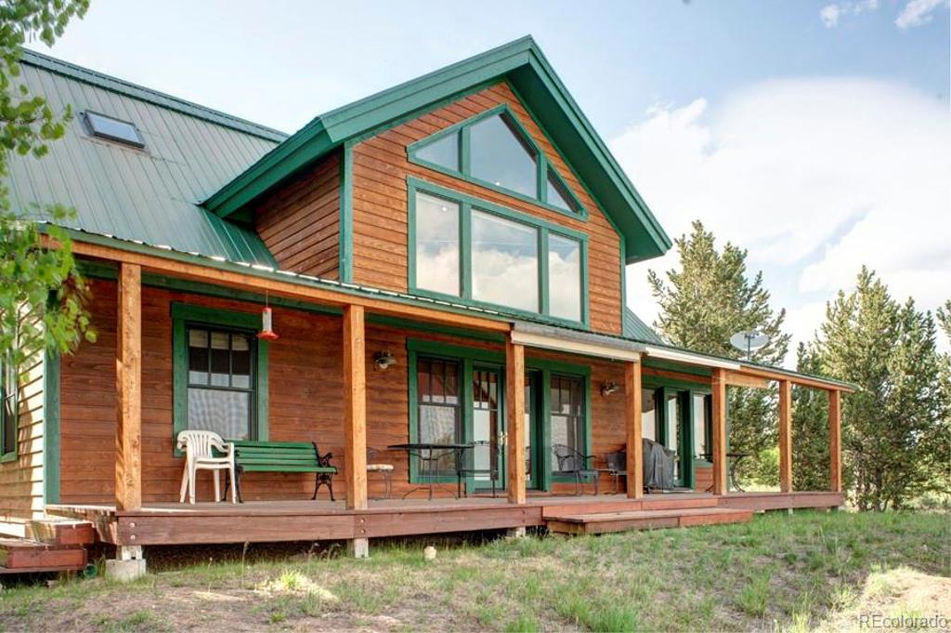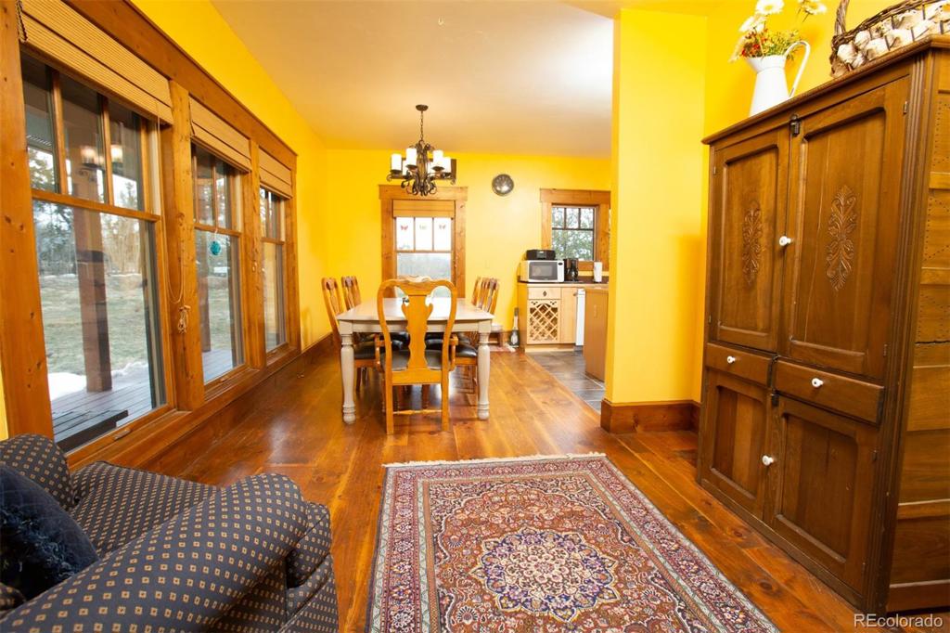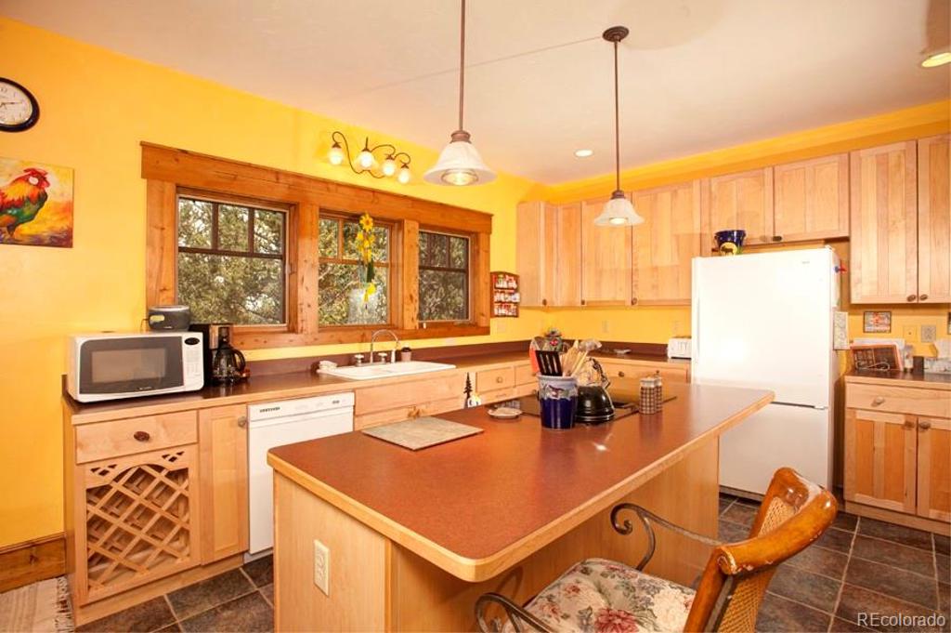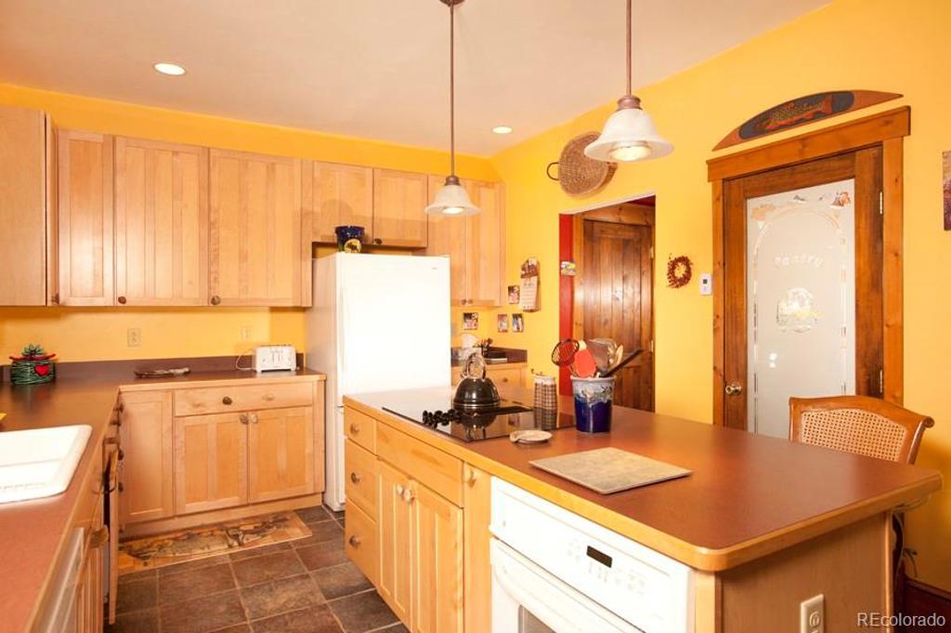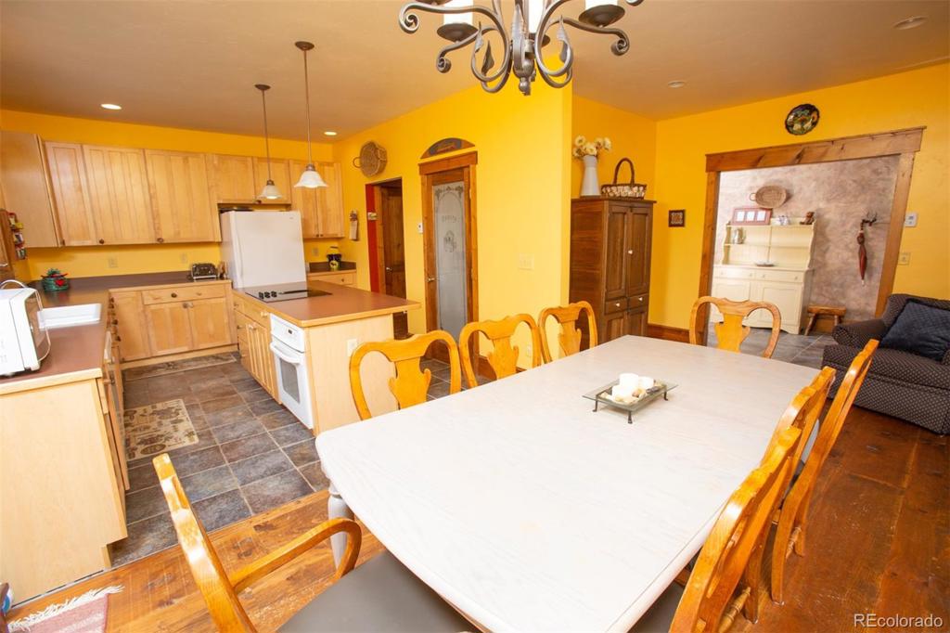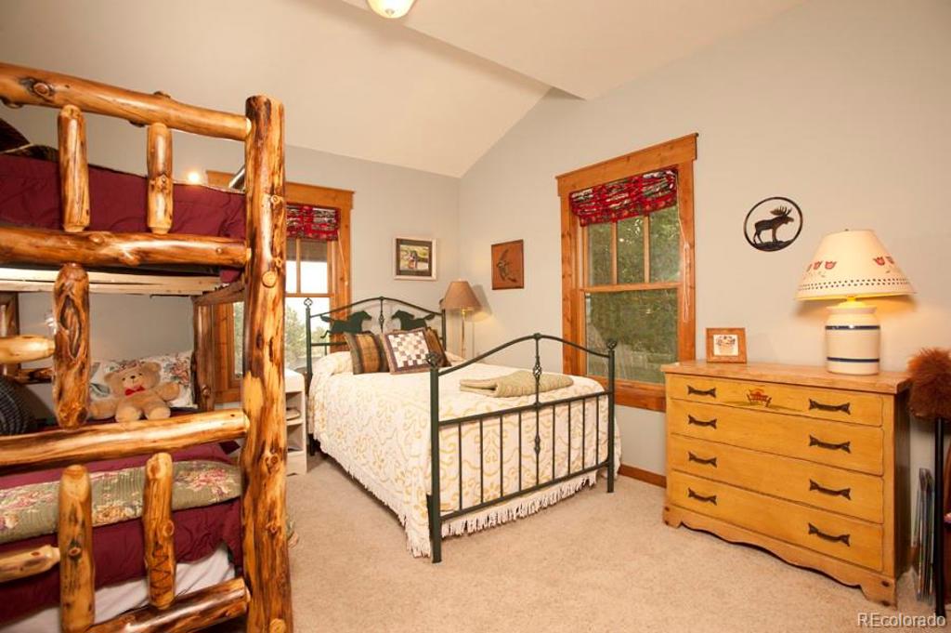2189 Bluestem Way
Fairplay, CO 80440 — Park County — Foxtail Pines NeighborhoodResidential $725,000 Sold Listing# 7008509
3 beds 2 baths 2508.00 sqft Lot size: 118483.20 sqft 2.72 acres 2001 build
Updated: 06-04-2021 02:14pm
Property Description
This mountain home has it all, including the ideal location nestled in an Aspen grove with Pinon and Bristlecone trees backing hundreds of acres of state land. 1,500 ft enclosed fence on N, W, and S perimeter. Spectacular views of many mountains, including Pikes Peak, from the covered porch, Southeast rear deck, and every window. Huge master suite with deck, 2 closets, and jetted tub. Spacious kitchen island and pantry. Neighborhood secured gated fishing pond, picnic pavilion, and marked trails.
Listing Details
- Property Type
- Residential
- Listing#
- 7008509
- Source
- REcolorado (Denver)
- Last Updated
- 06-04-2021 02:14pm
- Status
- Sold
- Status Conditions
- None Known
- Der PSF Total
- 289.07
- Off Market Date
- 05-09-2021 12:00am
Property Details
- Property Subtype
- Single Family Residence
- Sold Price
- $725,000
- Original Price
- $699,000
- List Price
- $725,000
- Location
- Fairplay, CO 80440
- SqFT
- 2508.00
- Year Built
- 2001
- Acres
- 2.72
- Bedrooms
- 3
- Bathrooms
- 2
- Parking Count
- 1
- Levels
- Two
Map
Property Level and Sizes
- SqFt Lot
- 118483.20
- Lot Features
- Eat-in Kitchen, Five Piece Bath, Kitchen Island, Master Suite, Pantry, Vaulted Ceiling(s), Walk-In Closet(s)
- Lot Size
- 2.72
Financial Details
- PSF Total
- $289.07
- PSF Finished
- $289.07
- PSF Above Grade
- $289.07
- Previous Year Tax
- 1755.00
- Year Tax
- 2020
- Is this property managed by an HOA?
- Yes
- Primary HOA Management Type
- Self Managed
- Primary HOA Name
- Foxtail Pines
- Primary HOA Phone Number
- (719) 581-7444
- Primary HOA Website
- https://www.foxtailpineshoa.org/
- Primary HOA Amenities
- Pond Seasonal,Trail(s)
- Primary HOA Fees
- 75.00
- Primary HOA Fees Frequency
- Annually
- Primary HOA Fees Total Annual
- 75.00
Interior Details
- Interior Features
- Eat-in Kitchen, Five Piece Bath, Kitchen Island, Master Suite, Pantry, Vaulted Ceiling(s), Walk-In Closet(s)
- Appliances
- Dishwasher, Dryer, Microwave, Range, Refrigerator, Washer
- Electric
- None
- Flooring
- Carpet, Stone, Tile, Wood
- Cooling
- None
- Heating
- Natural Gas, Radiant
- Utilities
- Electricity Available, Natural Gas Available, Phone Available
Exterior Details
- Patio Porch Features
- Covered,Deck
- Lot View
- Mountain(s)
- Water
- Well
- Sewer
- Septic Tank
Garage & Parking
- Parking Spaces
- 1
- Parking Features
- Driveway-Dirt
Exterior Construction
- Roof
- Metal
- Construction Materials
- Wood Siding
Land Details
- PPA
- 266544.12
- Well User
- Household Inside Only
Schools
- Elementary School
- Edith Teter
- Middle School
- South Park
- High School
- South Park
Walk Score®
Contact Agent
executed in 1.128 sec.




