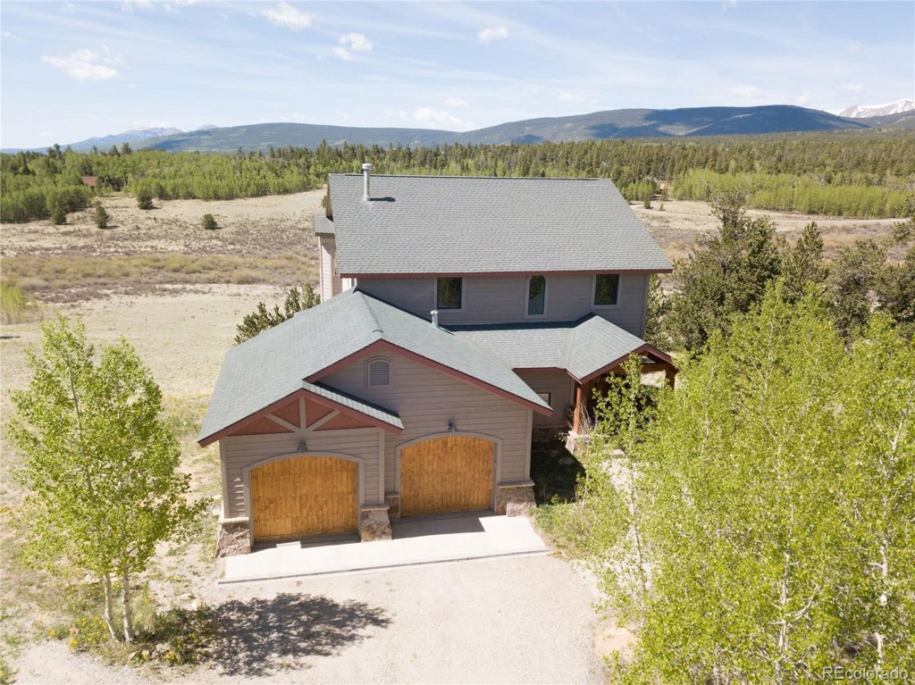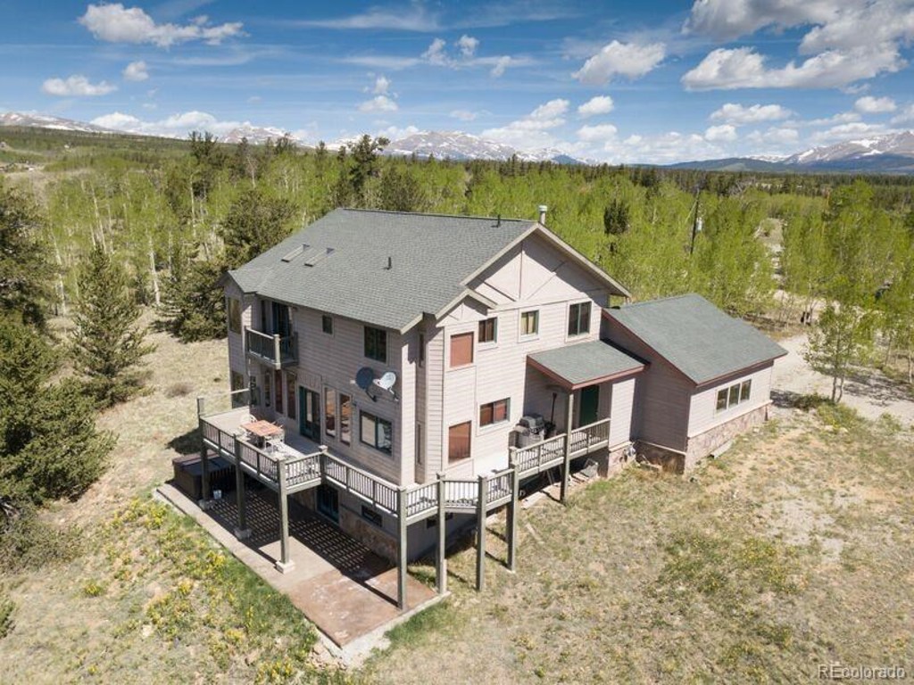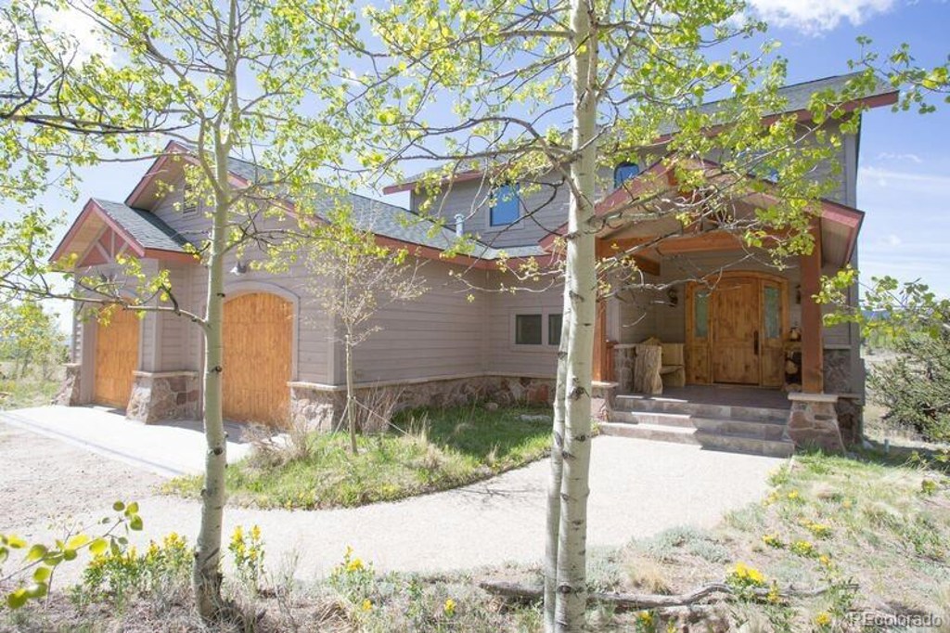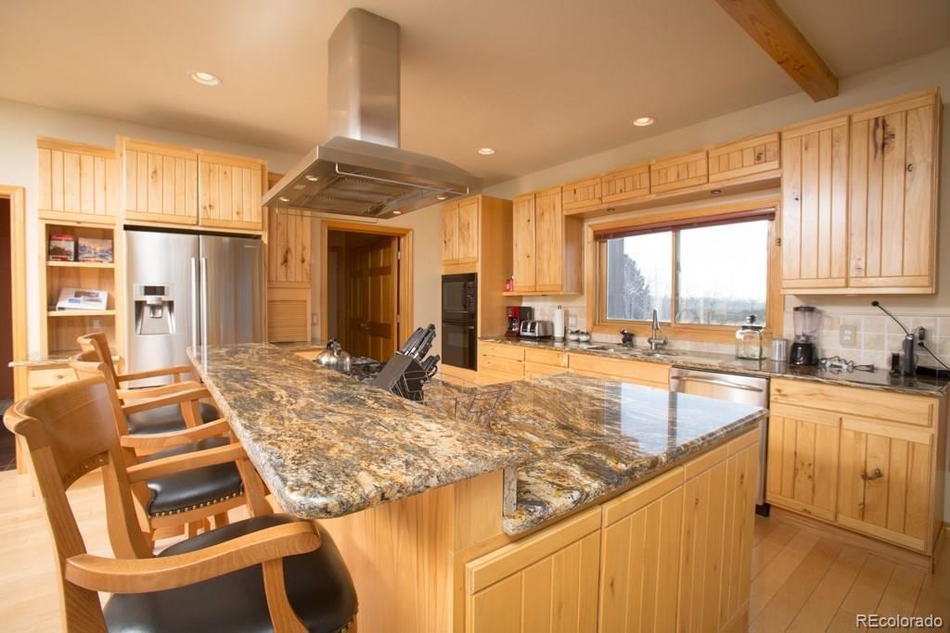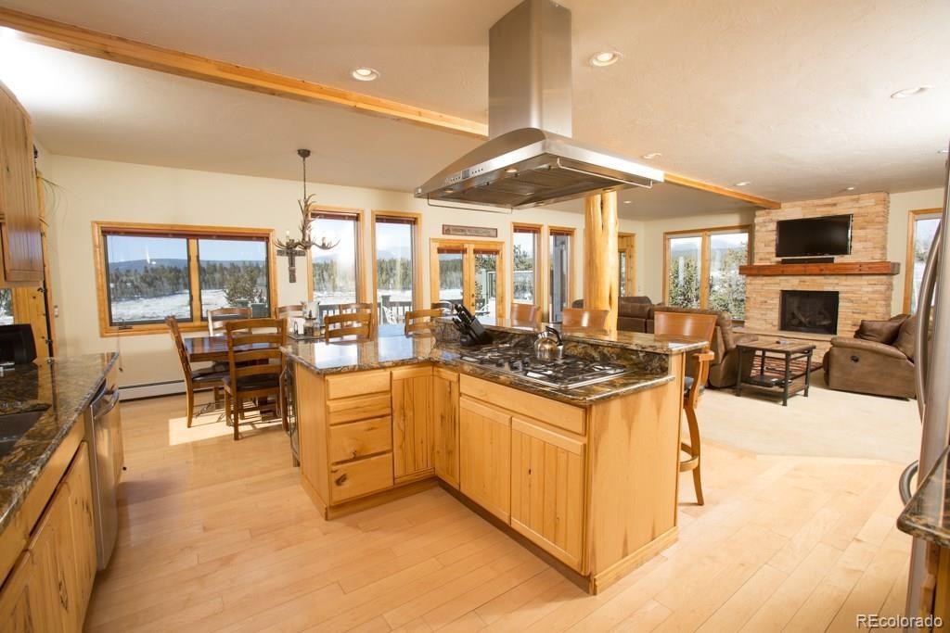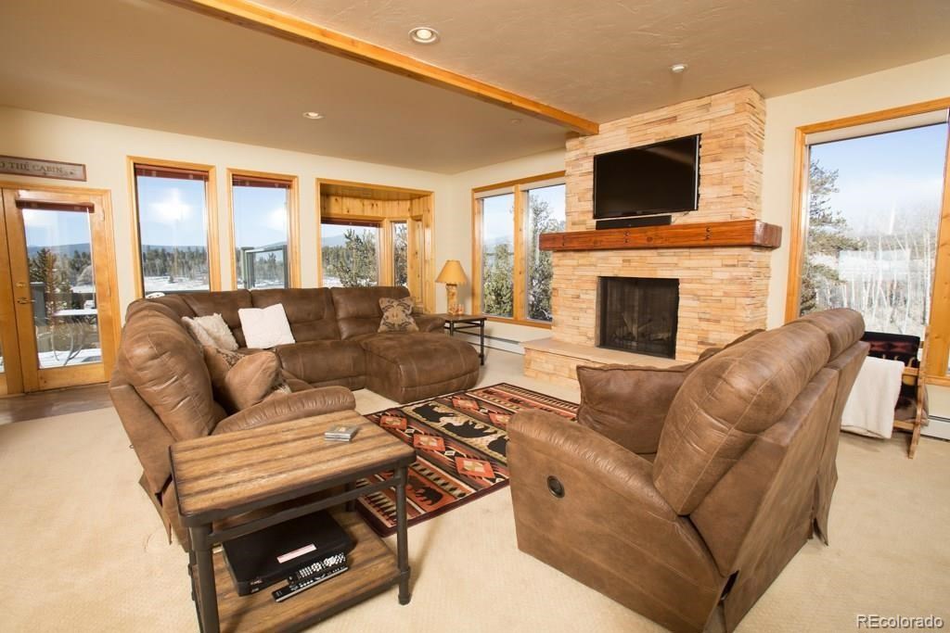222 Sleepy Grass Court
Fairplay, CO 80440 — Park County — Foxtail Pines NeighborhoodResidential $635,000 Sold Listing# 7422739
3 beds 4 baths 4856.00 sqft Lot size: 130680.00 sqft $190.88/sqft 3.00 acres 1997 build
Updated: 02-29-2020 02:39pm
Property Description
Mountain luxury on 3 acres! Spectacular 3bd + office (extra sleeping space?) / 3.5ba with upscale finishes on quiet cul-de-sac. Easy access on county maintained roads and close to pavement. Open floor plan with beautiful dry stack gas fireplace, large professional kitchen and access to expansive wrap around deck. 2 living spaces, awesome steam shower and outdoor hot tub! Mountain views all the way to Pikes Peak! Adjacent Open Space protects your view and leads to the neighborhood fishing pond! Excellent rental history! *****2nd adjacent building lot originally included at this list price, but the buyer bought just the house on 3 acres. Adjacent 4 acres was NOT included in the final sale****
Listing Details
- Property Type
- Residential
- Listing#
- 7422739
- Source
- REcolorado (Denver)
- Last Updated
- 02-29-2020 02:39pm
- Status
- Sold
- Status Conditions
- None Known
- Der PSF Total
- 130.77
- Off Market Date
- 01-14-2020 12:00am
Property Details
- Property Subtype
- Single Family Residence
- Sold Price
- $635,000
- Original Price
- $739,900
- List Price
- $635,000
- Location
- Fairplay, CO 80440
- SqFT
- 4856.00
- Year Built
- 1997
- Acres
- 3.00
- Bedrooms
- 3
- Bathrooms
- 4
- Parking Count
- 1
- Levels
- Tri-Level
Map
Property Level and Sizes
- SqFt Lot
- 130680.00
- Lot Features
- Built-in Features, Eat-in Kitchen, Granite Counters, Kitchen Island, Primary Suite, Open Floorplan, Vaulted Ceiling(s)
- Lot Size
- 3.00
- Foundation Details
- Slab
- Basement
- Exterior Entry,Finished,Full,Walk-Out Access
Financial Details
- PSF Total
- $130.77
- PSF Finished All
- $190.88
- PSF Finished
- $173.40
- PSF Above Grade
- $173.40
- Previous Year Tax
- 2068.00
- Year Tax
- 2019
- Is this property managed by an HOA?
- Yes
- Primary HOA Management Type
- Professionally Managed
- Primary HOA Name
- Foxtail Pines
- Primary HOA Phone Number
- 000-000-0000
- Primary HOA Fees
- 150.00
- Primary HOA Fees Frequency
- Annually
- Primary HOA Fees Total Annual
- 150.00
Interior Details
- Interior Features
- Built-in Features, Eat-in Kitchen, Granite Counters, Kitchen Island, Primary Suite, Open Floorplan, Vaulted Ceiling(s)
- Appliances
- Dishwasher, Dryer, Microwave, Oven, Refrigerator, Washer
- Electric
- None
- Flooring
- Carpet, Tile, Wood
- Cooling
- None
- Heating
- Baseboard, Natural Gas
- Fireplaces Features
- Gas,Gas Log,Living Room
- Utilities
- Electricity Connected, Natural Gas Available, Natural Gas Connected
Exterior Details
- Features
- Spa/Hot Tub
- Patio Porch Features
- Deck
- Lot View
- Mountain(s)
- Water
- Well
- Sewer
- Septic Tank
Room Details
# |
Type |
Dimensions |
L x W |
Level |
Description |
|---|---|---|---|---|---|
| 1 | Master Bedroom | - |
- |
Upper |
|
| 2 | Bedroom | - |
- |
Upper |
|
| 3 | Bedroom | - |
- |
Upper |
|
| 4 | Bathroom (Full) | - |
- |
Upper |
|
| 5 | Bathroom (Full) | - |
- |
Upper |
|
| 6 | Bathroom (3/4) | - |
- |
Lower |
steam shower! |
| 7 | Den | - |
- |
Lower |
|
| 8 | Bathroom (1/2) | - |
- |
Main |
Garage & Parking
- Parking Spaces
- 1
| Type | # of Spaces |
L x W |
Description |
|---|---|---|---|
| Garage (Attached) | 2 |
- |
Exterior Construction
- Roof
- Composition
- Construction Materials
- Frame, Stucco, Wood Siding
- Architectural Style
- Mountain Contemporary
- Exterior Features
- Spa/Hot Tub
- Builder Source
- Public Records
Land Details
- PPA
- 211666.67
- Well Type
- Private
- Well User
- Household Inside Only,Other
- Road Frontage Type
- Public Road
- Road Responsibility
- Public Maintained Road
- Road Surface Type
- Dirt
Schools
- Elementary School
- Edith Teter
- Middle School
- South Park
- High School
- South Park
Walk Score®
Contact Agent
executed in 0.974 sec.




