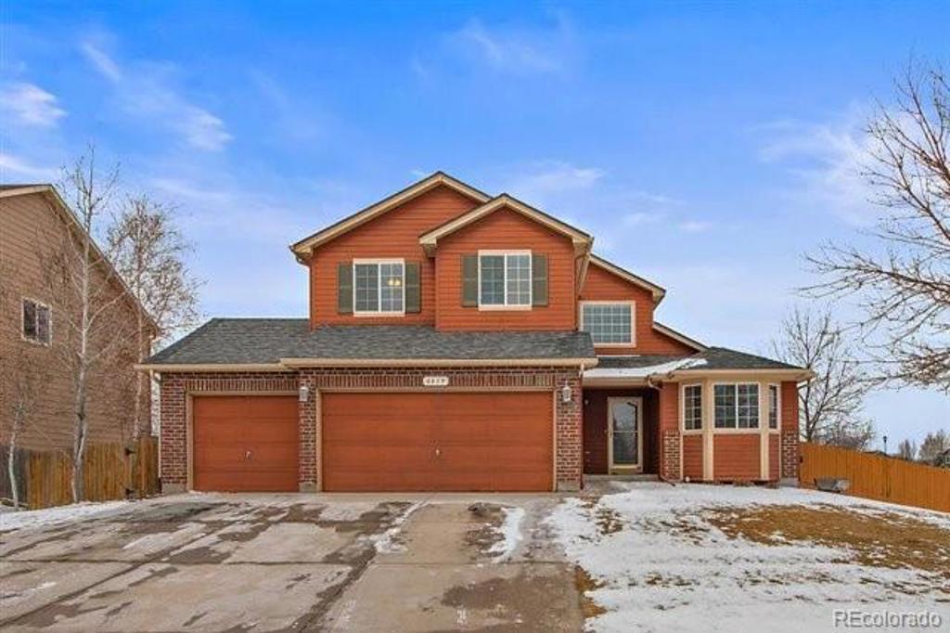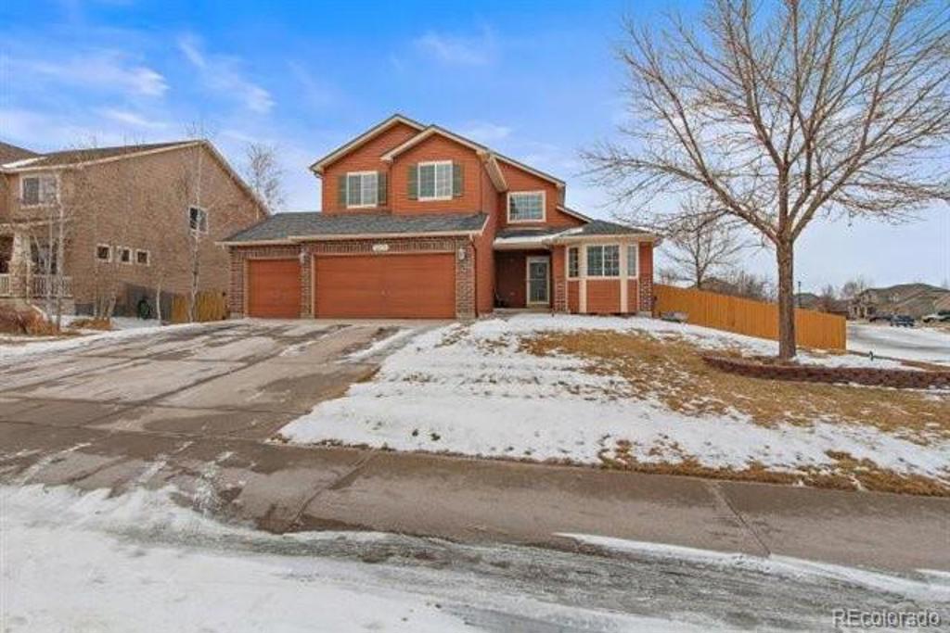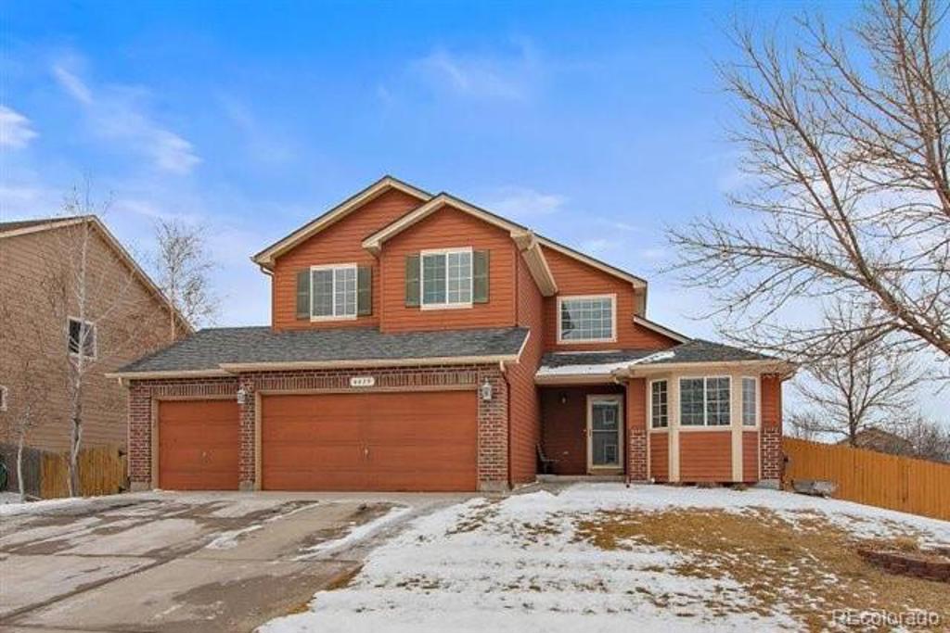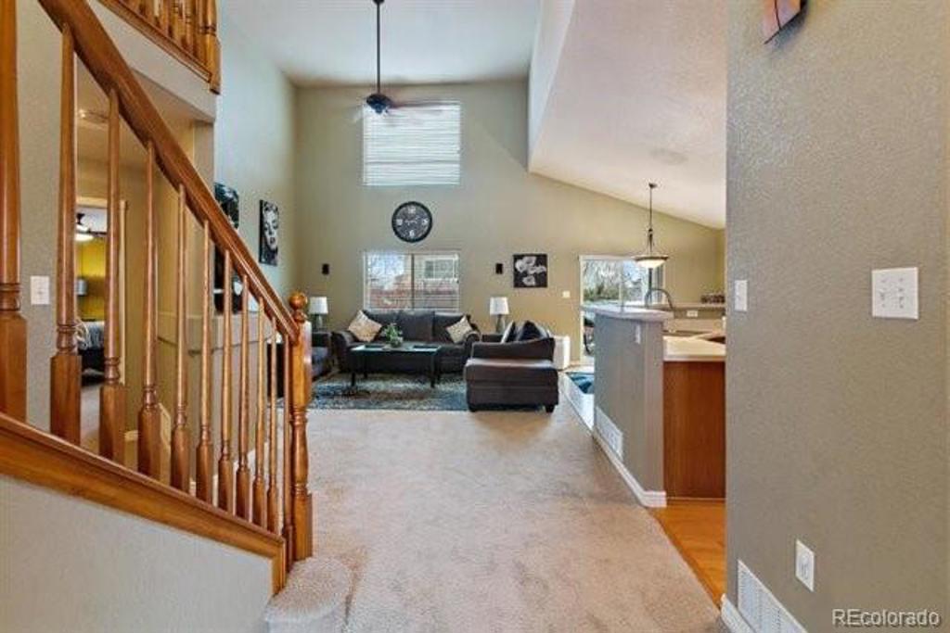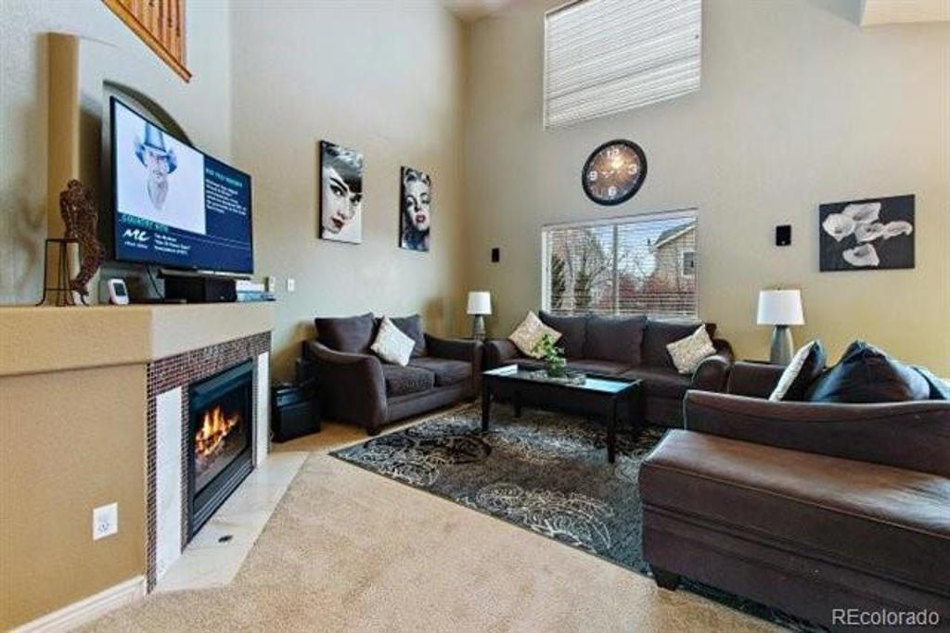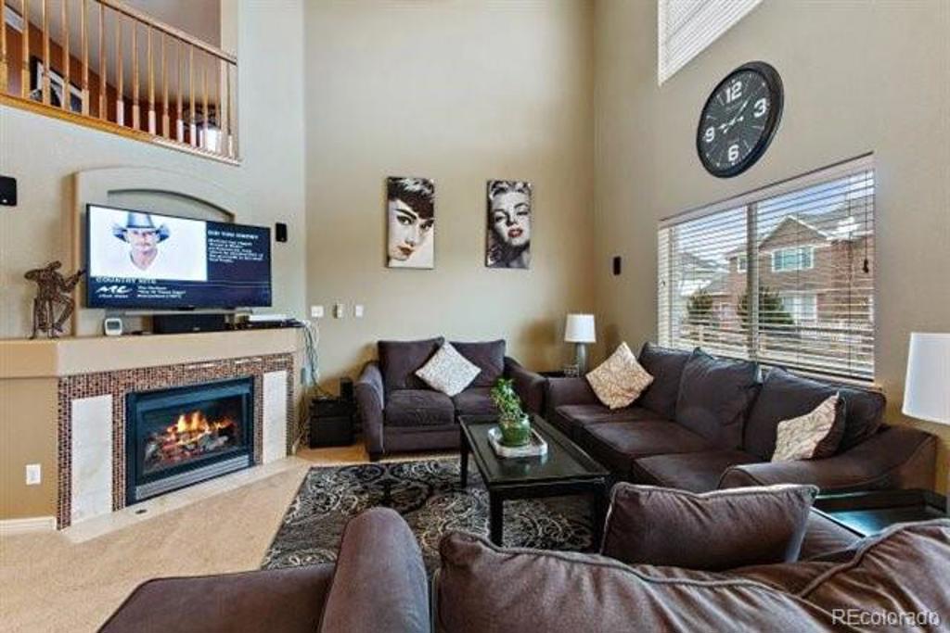6619 Sunburst Avenue
Firestone, CO 80504 — Weld County — Sagebrush NeighborhoodResidential $490,000 Sold Listing# 7425617
5 beds 4 baths 2816.00 sqft Lot size: 8703.00 sqft 0.20 acres 2004 build
Updated: 04-12-2021 11:21am
Property Description
Back on the Market at No Fault of the Seller.......Wonderful home on large corner lot. Close proximity to parks, Medical Center, and shopping. Main floor primary bedroom, with updated private bath. 3 large bedrooms, lovely full bathroom and loft upstairs. Finished basement adds a fifth bedroom with living space, and bathroom. Beautiful west facing composite deck. Three car garage. This home is waiting for you. Schedule your showing today!
Listing Details
- Property Type
- Residential
- Listing#
- 7425617
- Source
- REcolorado (Denver)
- Last Updated
- 04-12-2021 11:21am
- Status
- Sold
- Status Conditions
- None Known
- Der PSF Total
- 174.01
- Off Market Date
- 03-14-2021 12:00am
Property Details
- Property Subtype
- Single Family Residence
- Sold Price
- $490,000
- Original Price
- $470,000
- List Price
- $490,000
- Location
- Firestone, CO 80504
- SqFT
- 2816.00
- Year Built
- 2004
- Acres
- 0.20
- Bedrooms
- 5
- Bathrooms
- 4
- Parking Count
- 1
- Levels
- Two
Map
Property Level and Sizes
- SqFt Lot
- 8703.00
- Lot Features
- Ceiling Fan(s), Eat-in Kitchen, Five Piece Bath, High Ceilings, Kitchen Island, Open Floorplan, Pantry, Vaulted Ceiling(s), Walk-In Closet(s)
- Lot Size
- 0.20
- Basement
- Finished
Financial Details
- PSF Total
- $174.01
- PSF Finished
- $176.51
- PSF Above Grade
- $235.69
- Previous Year Tax
- 2897.00
- Year Tax
- 2019
- Is this property managed by an HOA?
- Yes
- Primary HOA Management Type
- Professionally Managed
- Primary HOA Name
- Sagebrush/MSI
- Primary HOA Phone Number
- 3034204433
- Primary HOA Fees
- 52.00
- Primary HOA Fees Frequency
- Monthly
- Primary HOA Fees Total Annual
- 624.00
Interior Details
- Interior Features
- Ceiling Fan(s), Eat-in Kitchen, Five Piece Bath, High Ceilings, Kitchen Island, Open Floorplan, Pantry, Vaulted Ceiling(s), Walk-In Closet(s)
- Appliances
- Dishwasher, Disposal, Microwave, Range, Refrigerator
- Laundry Features
- In Unit
- Electric
- Central Air
- Flooring
- Carpet, Tile, Wood
- Cooling
- Central Air
- Heating
- Forced Air
- Fireplaces Features
- Living Room
Exterior Details
- Patio Porch Features
- Deck
- Water
- Public
- Sewer
- Public Sewer
Garage & Parking
- Parking Spaces
- 1
Exterior Construction
- Roof
- Composition
- Construction Materials
- Frame
- Architectural Style
- Contemporary
- Builder Name
- Melody Homes Inc
- Builder Source
- Public Records
Land Details
- PPA
- 2450000.00
Schools
- Elementary School
- Prairie Ridge
- Middle School
- Coal Ridge
- High School
- Frederick
Walk Score®
Contact Agent
executed in 0.922 sec.




