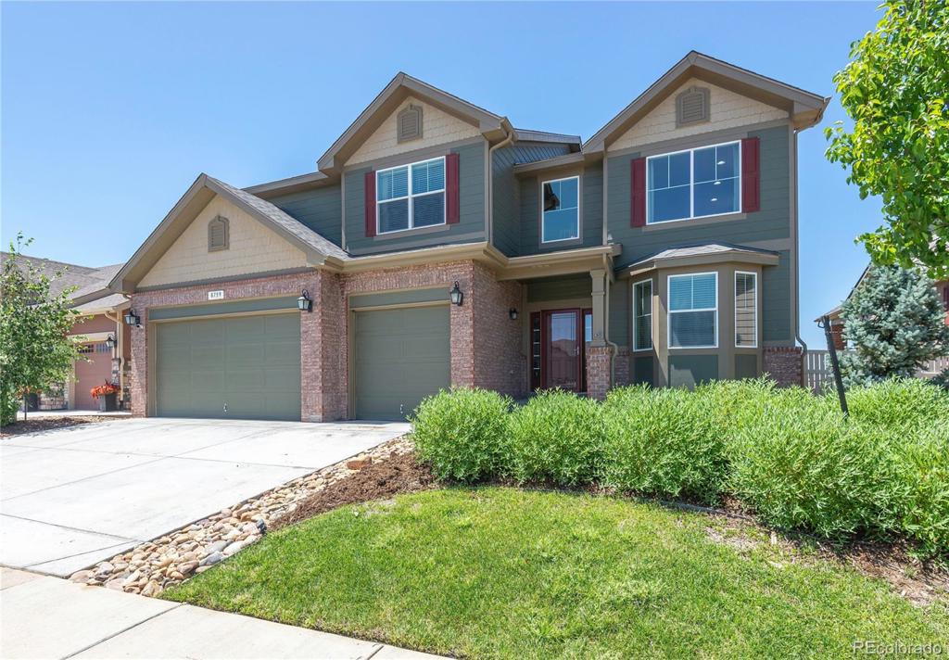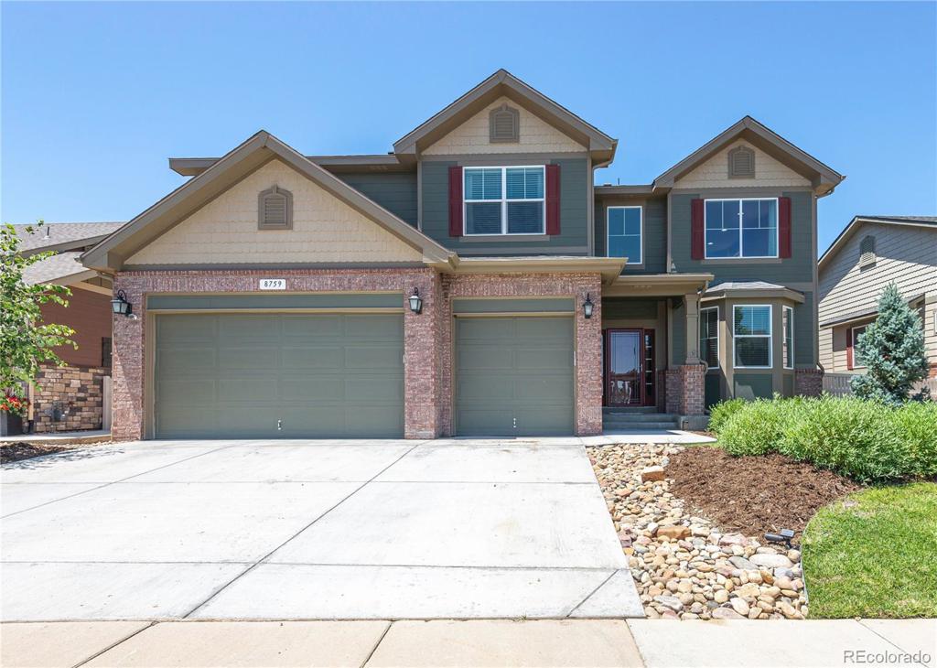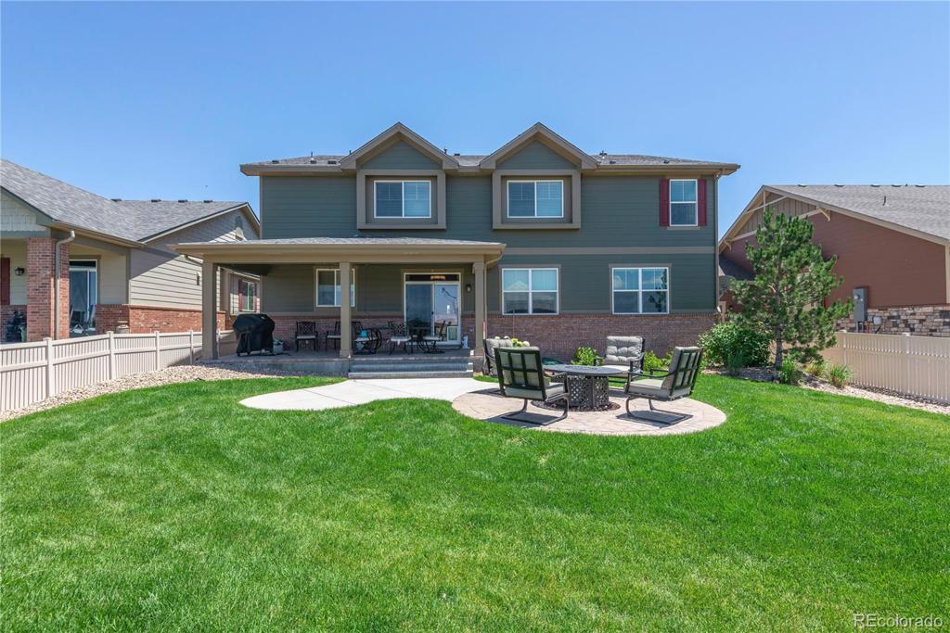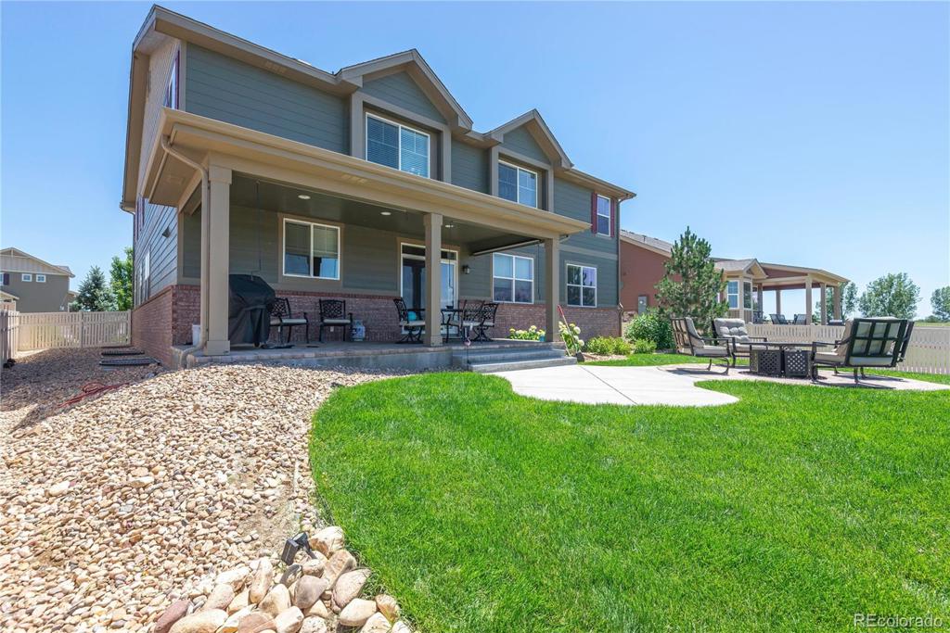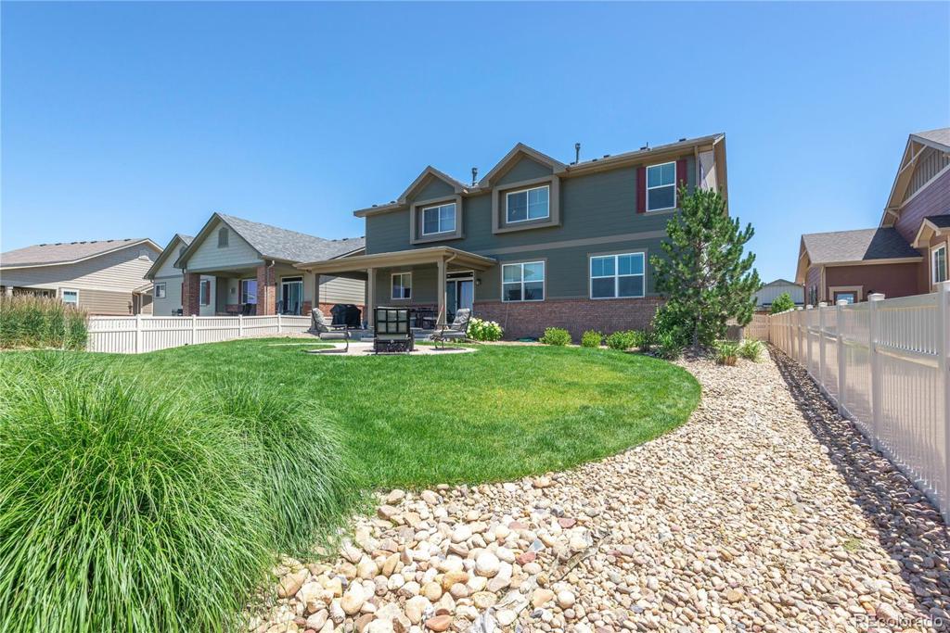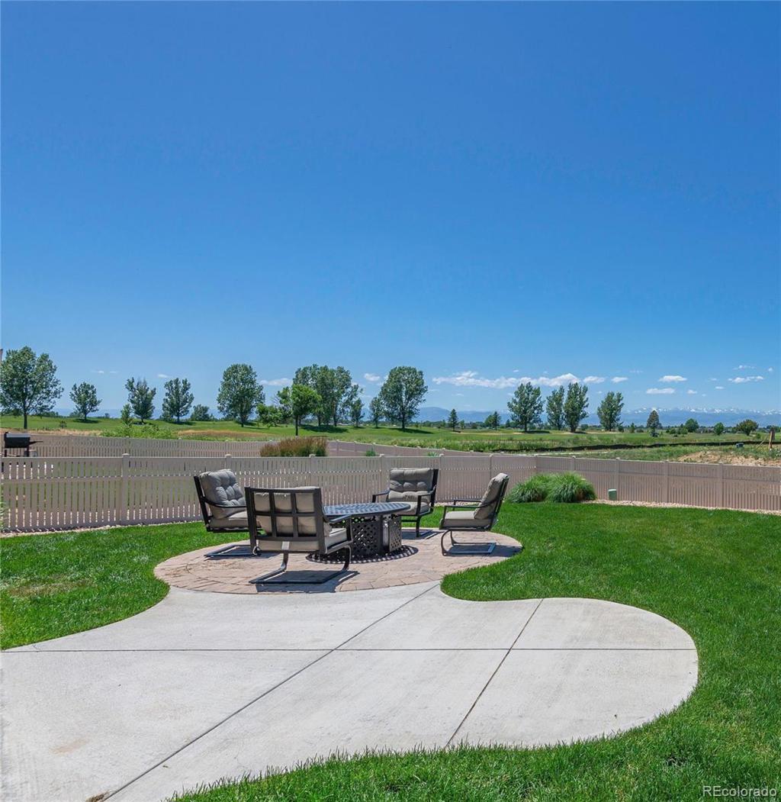8759 Peakview Avenue
Firestone, CO 80504 — Weld County — Saddleback NeighborhoodResidential $640,000 Sold Listing# 3431173
5 beds 5 baths 6278.00 sqft Lot size: 9237.00 sqft 0.21 acres 2015 build
Updated: 10-25-2020 09:38am
Property Description
This former model home has that hard to find second Master Suite - on the main level. The home has premium luxury finishes, custom window treatments, room to live and entertain with an open floor plan that flows naturally to the outdoor covered patio. Enjoy the tranquility of sitting outside and enjoying the view of Saddleback Golf Course and the mountains. Situated right around the corner is the Saddleback Clubhouse offering dining, golfing and your favorite beverages served on the patio. Firestone has lots of open spaces, outdoor recreational and an incredible trail system. The abundance of windows boasts plenty of natural light and provides for a stunning entry. This thoughtfully designed 5-bedroom 5 bath home has a great floor-plan that blends an open concept. This home offers formal and multiple informal living areas and gourmet kitchen. The unfinished basement has high ceilings, all windows are egress providing ample opportunity on design features for finishing.
Listing Details
- Property Type
- Residential
- Listing#
- 3431173
- Source
- REcolorado (Denver)
- Last Updated
- 10-25-2020 09:38am
- Status
- Sold
- Status Conditions
- None Known
- Der PSF Total
- 101.94
- Off Market Date
- 09-20-2020 12:00am
Property Details
- Property Subtype
- Single Family Residence
- Sold Price
- $640,000
- Original Price
- $698,000
- List Price
- $640,000
- Location
- Firestone, CO 80504
- SqFT
- 6278.00
- Year Built
- 2015
- Acres
- 0.21
- Bedrooms
- 5
- Bathrooms
- 5
- Parking Count
- 1
- Levels
- Two
Map
Property Level and Sizes
- SqFt Lot
- 9237.00
- Lot Features
- Ceiling Fan(s), Five Piece Bath, Granite Counters, In-Law Floor Plan, Jack & Jill Bath, Kitchen Island, Master Suite, Open Floorplan, Pantry, Smart Thermostat, Smoke Free, Sound System, Stone Counters, Vaulted Ceiling(s), Walk-In Closet(s), Wired for Data
- Lot Size
- 0.21
- Foundation Details
- Concrete Perimeter
- Basement
- Full,Sump Pump,Unfinished
Financial Details
- PSF Total
- $101.94
- PSF Finished
- $151.48
- PSF Above Grade
- $151.48
- Previous Year Tax
- 7036.00
- Year Tax
- 2019
- Is this property managed by an HOA?
- Yes
- Primary HOA Management Type
- Professionally Managed
- Primary HOA Name
- Saddleback
- Primary HOA Phone Number
- 303.482.2213
- Primary HOA Fees
- 60.00
- Primary HOA Fees Frequency
- Monthly
- Primary HOA Fees Total Annual
- 720.00
Interior Details
- Interior Features
- Ceiling Fan(s), Five Piece Bath, Granite Counters, In-Law Floor Plan, Jack & Jill Bath, Kitchen Island, Master Suite, Open Floorplan, Pantry, Smart Thermostat, Smoke Free, Sound System, Stone Counters, Vaulted Ceiling(s), Walk-In Closet(s), Wired for Data
- Appliances
- Dishwasher, Disposal, Double Oven, Dryer, Microwave, Range Hood, Refrigerator, Self Cleaning Oven, Sump Pump, Washer
- Electric
- Central Air
- Flooring
- Carpet, Tile, Vinyl, Wood
- Cooling
- Central Air
- Heating
- Forced Air
- Fireplaces Features
- Family Room,Gas,Gas Log,Master Bedroom
- Utilities
- Cable Available, Electricity Connected, Internet Access (Wired), Natural Gas Connected, Phone Available, Phone Connected
Exterior Details
- Features
- Fire Pit, Rain Gutters
- Patio Porch Features
- Covered,Front Porch,Patio
- Lot View
- Golf Course, Mountain(s)
- Water
- Public
- Sewer
- Public Sewer
Garage & Parking
- Parking Spaces
- 1
- Parking Features
- Concrete
Exterior Construction
- Roof
- Composition
- Construction Materials
- Frame, Wood Siding
- Architectural Style
- Contemporary
- Exterior Features
- Fire Pit, Rain Gutters
- Window Features
- Double Pane Windows, Window Coverings, Window Treatments
- Security Features
- Carbon Monoxide Detector(s),Security System,Smoke Detector(s)
- Builder Name
- D.R. Horton, Inc
- Builder Source
- Public Records
Land Details
- PPA
- 3047619.05
- Road Frontage Type
- Public Road
- Road Surface Type
- Paved
Schools
- Elementary School
- Legacy
- Middle School
- Coal Ridge
- High School
- Frederick
Walk Score®
Contact Agent
executed in 1.067 sec.




