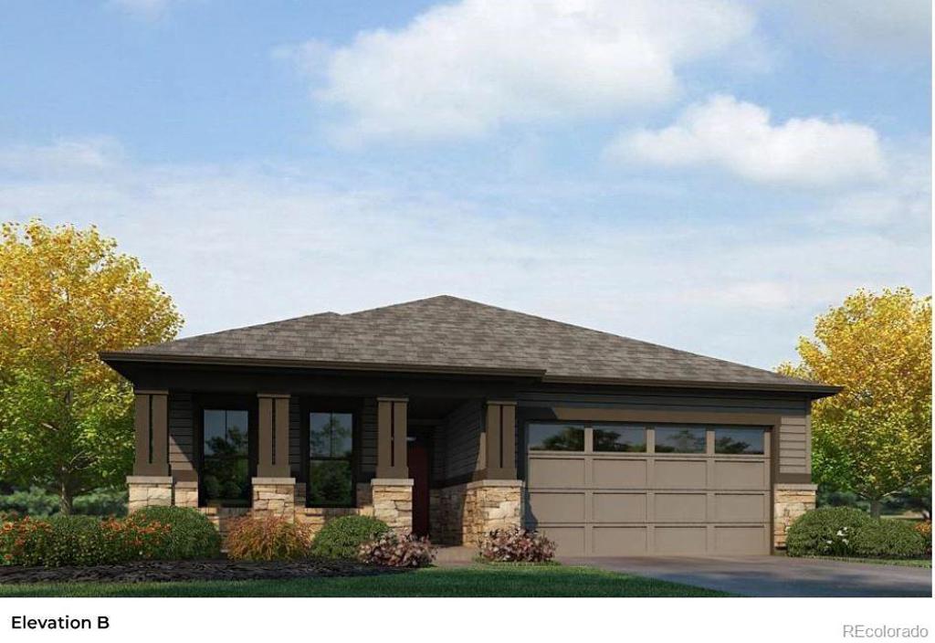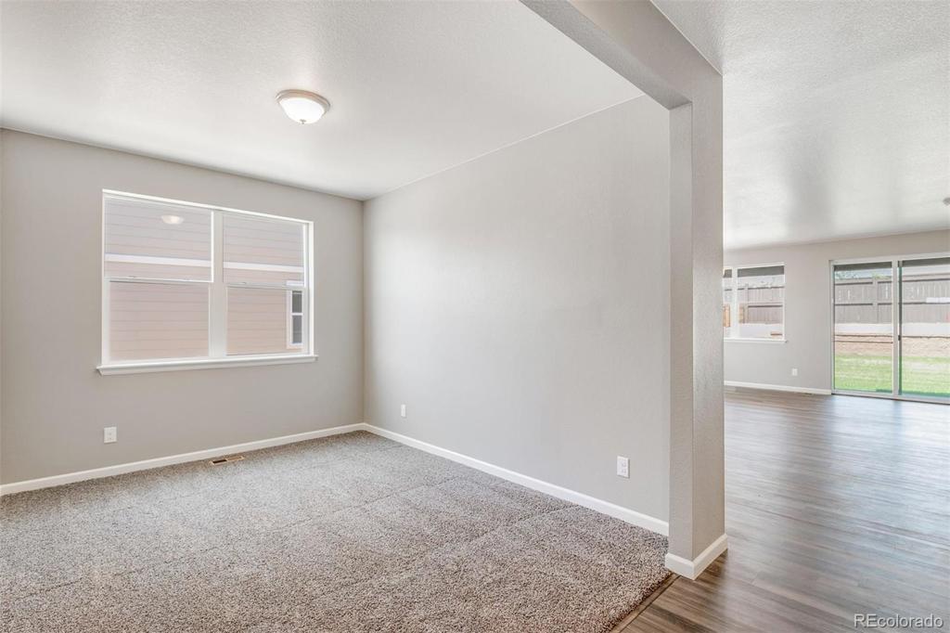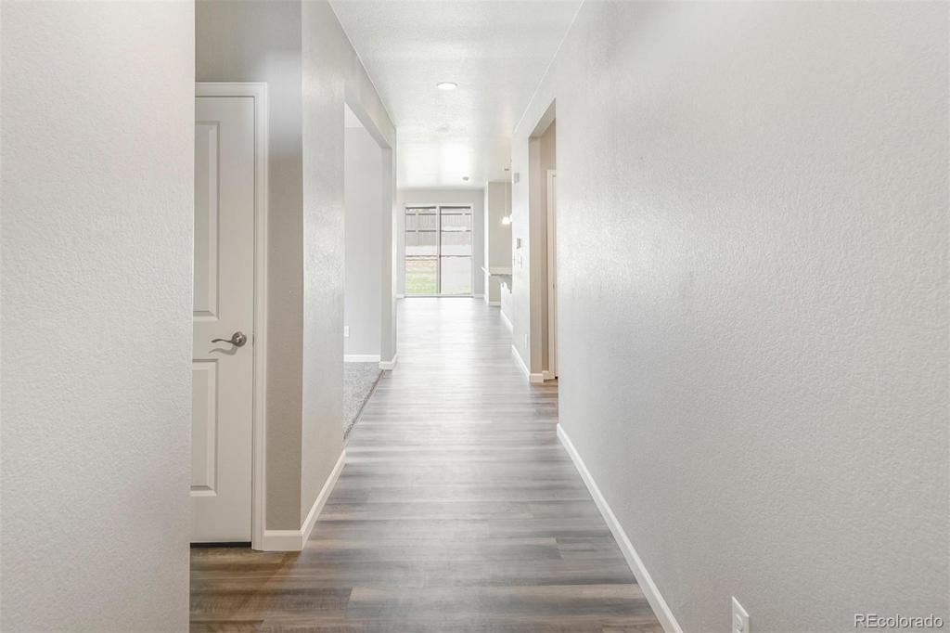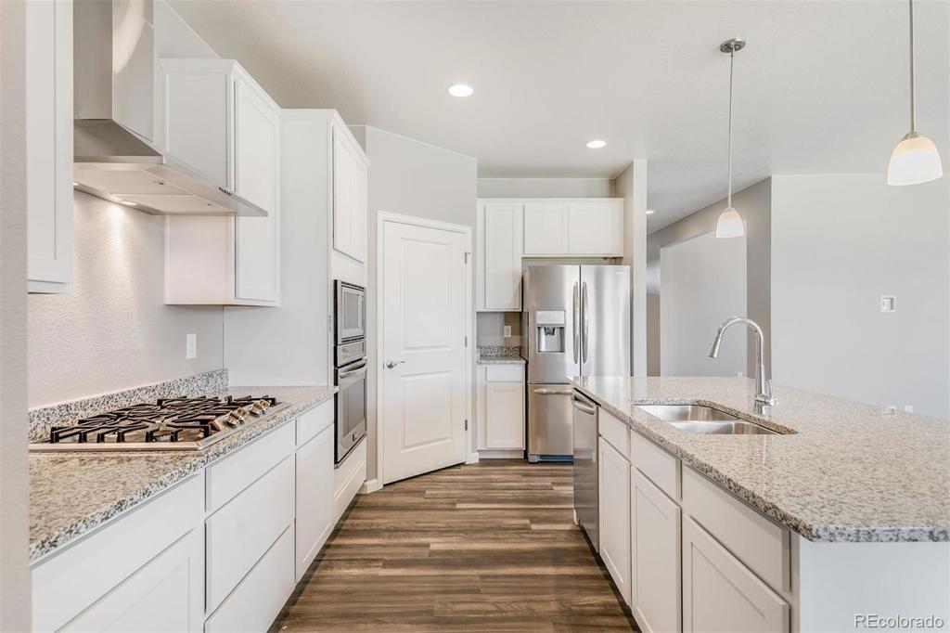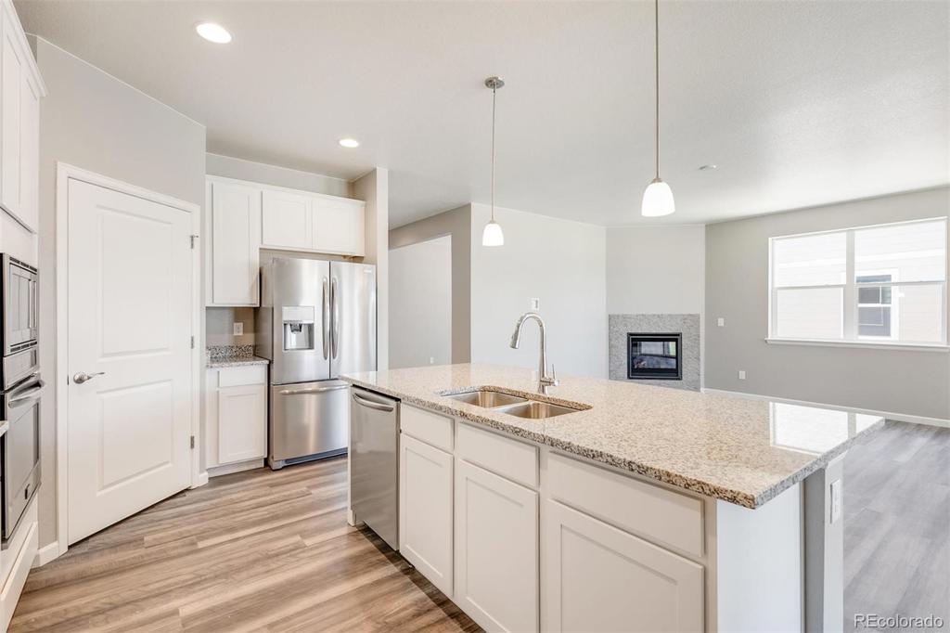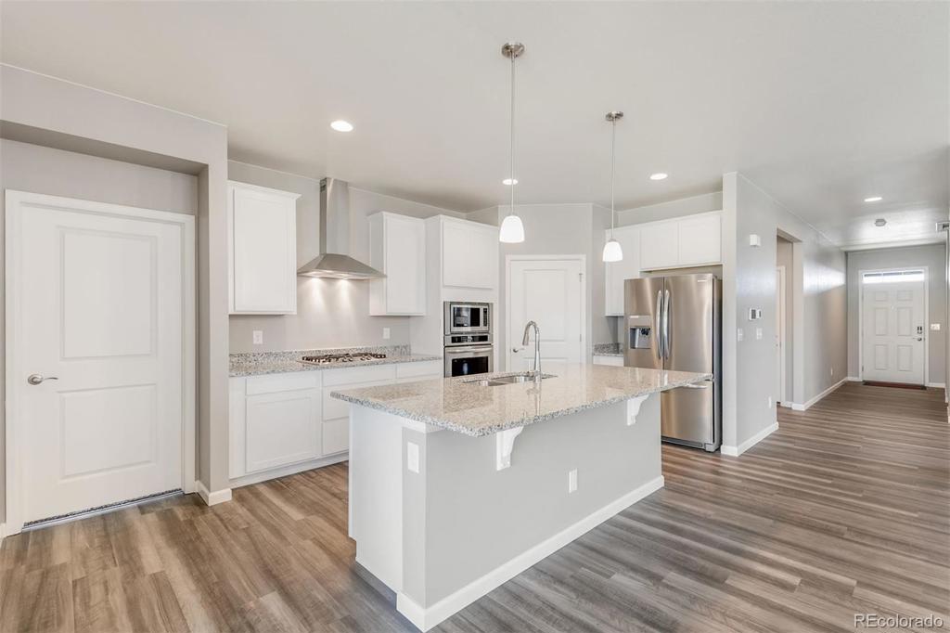8935 Farmdale Street
Firestone, CO 80504 — Weld County — Falcon Point At Saddleback NeighborhoodResidential $514,495 Sold Listing# 3954587
3 beds 2 baths 1714.00 sqft Lot size: 7063.00 sqft 0.16 acres 2021 build
Updated: 08-27-2021 12:32pm
Property Description
Home Under Construction -- Ready August 2021. The Bristol plan is a beautiful 3 bedroom ranch with 2 baths, 3 car garage. This home also includes, covered front porch and rear covered patio! The spacious kitchen is well appointed with upgraded quartz counter tops with chefs kitchen that includes stainless steel appliances and 5-burner gas range plus a wall oven with a microwave oven and stainless range hood. Bathroom finishes include quartz counter tops and ceramic tile. Standard features include A/C, Smart Home, and covered front porch and covered patio. Front yard landscaping and fence included! Falcon Point is located adjacent to the picturesque Saddleback Golf Course in Firestone. Photos are representative and not of actual home! Availability restrictions apply – contact onsite sales representative for details.
Listing Details
- Property Type
- Residential
- Listing#
- 3954587
- Source
- REcolorado (Denver)
- Last Updated
- 08-27-2021 12:32pm
- Status
- Sold
- Status Conditions
- None Known
- Der PSF Total
- 300.17
- Off Market Date
- 05-26-2021 12:00am
Property Details
- Property Subtype
- Single Family Residence
- Sold Price
- $514,495
- Original Price
- $507,100
- List Price
- $514,495
- Location
- Firestone, CO 80504
- SqFT
- 1714.00
- Year Built
- 2021
- Acres
- 0.16
- Bedrooms
- 3
- Bathrooms
- 2
- Parking Count
- 1
- Levels
- One
Map
Property Level and Sizes
- SqFt Lot
- 7063.00
- Lot Features
- Eat-in Kitchen, Granite Counters, Kitchen Island, Open Floorplan, Pantry, Quartz Counters, Smart Thermostat, Smoke Free, Solid Surface Counters, Stone Counters, Walk-In Closet(s)
- Lot Size
- 0.16
- Foundation Details
- Concrete Perimeter
- Basement
- Crawl Space
- Common Walls
- No Common Walls
Financial Details
- PSF Total
- $300.17
- PSF Finished
- $300.17
- PSF Above Grade
- $300.17
- Previous Year Tax
- 5715.00
- Year Tax
- 2020
- Is this property managed by an HOA?
- Yes
- Primary HOA Management Type
- Professionally Managed
- Primary HOA Name
- Centennial Consulting Group
- Primary HOA Phone Number
- 970-484-0101
- Primary HOA Website
- www.ccgcolorado.com
- Primary HOA Fees Included
- Maintenance Grounds, Trash
- Primary HOA Fees
- 90.00
- Primary HOA Fees Frequency
- Monthly
- Primary HOA Fees Total Annual
- 1080.00
- Primary HOA Status Letter Fees
- $300
Interior Details
- Interior Features
- Eat-in Kitchen, Granite Counters, Kitchen Island, Open Floorplan, Pantry, Quartz Counters, Smart Thermostat, Smoke Free, Solid Surface Counters, Stone Counters, Walk-In Closet(s)
- Appliances
- Dishwasher, Disposal, Microwave, Oven, Range Hood, Self Cleaning Oven, Sump Pump, Tankless Water Heater
- Electric
- Central Air
- Flooring
- Carpet, Laminate, Vinyl, Wood
- Cooling
- Central Air
- Heating
- Forced Air, Natural Gas
- Utilities
- Cable Available, Electricity Connected, Internet Access (Wired), Natural Gas Connected, Phone Connected
Exterior Details
- Features
- Private Yard
- Patio Porch Features
- Covered,Front Porch,Patio
- Water
- Public
- Sewer
- Public Sewer
Garage & Parking
- Parking Spaces
- 1
- Parking Features
- Concrete, Oversized
Exterior Construction
- Roof
- Composition
- Construction Materials
- Cement Siding, Concrete, Frame, Stone
- Architectural Style
- Traditional
- Exterior Features
- Private Yard
- Window Features
- Double Pane Windows
- Security Features
- Carbon Monoxide Detector(s),Smart Locks,Smoke Detector(s),Video Doorbell
- Builder Name
- D.R. Horton, Inc
- Builder Source
- Builder
Land Details
- PPA
- 3215593.75
- Road Frontage Type
- Public Road
- Road Responsibility
- Public Maintained Road
- Road Surface Type
- Paved
Schools
- Elementary School
- Legacy
- Middle School
- Coal Ridge
- High School
- Frederick
Walk Score®
Contact Agent
executed in 1.248 sec.




