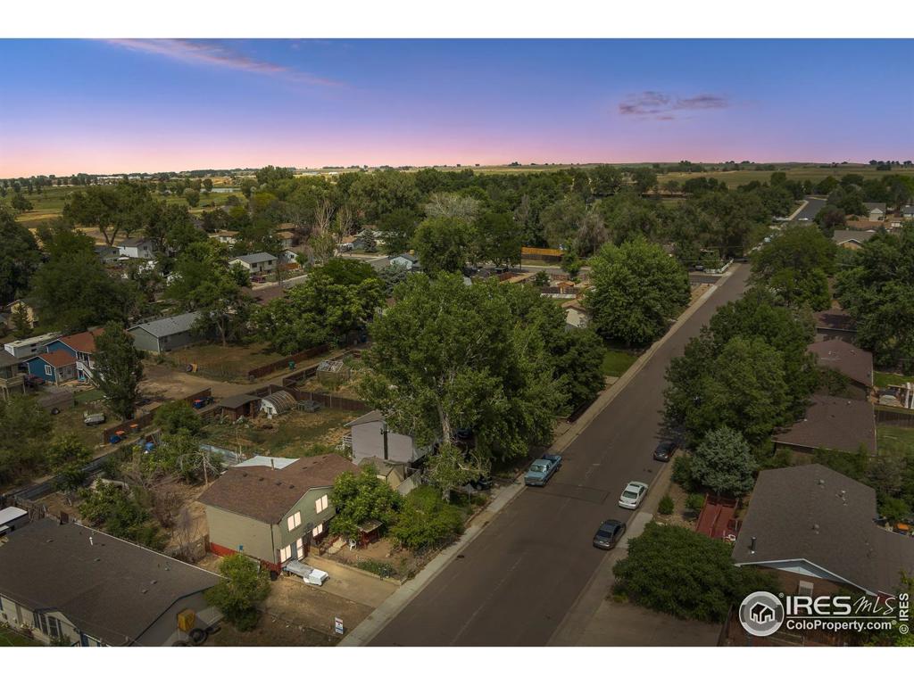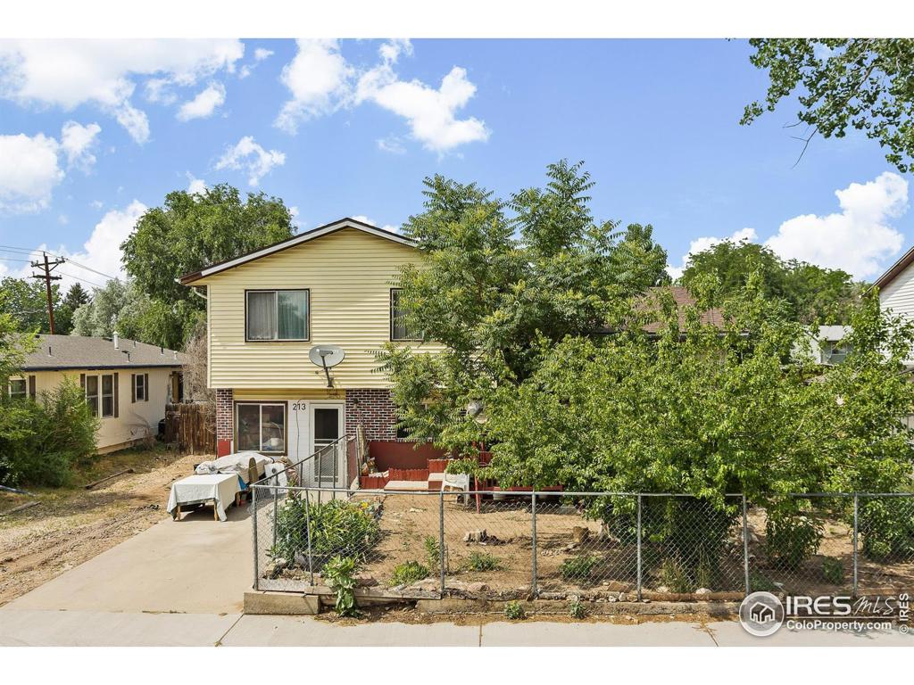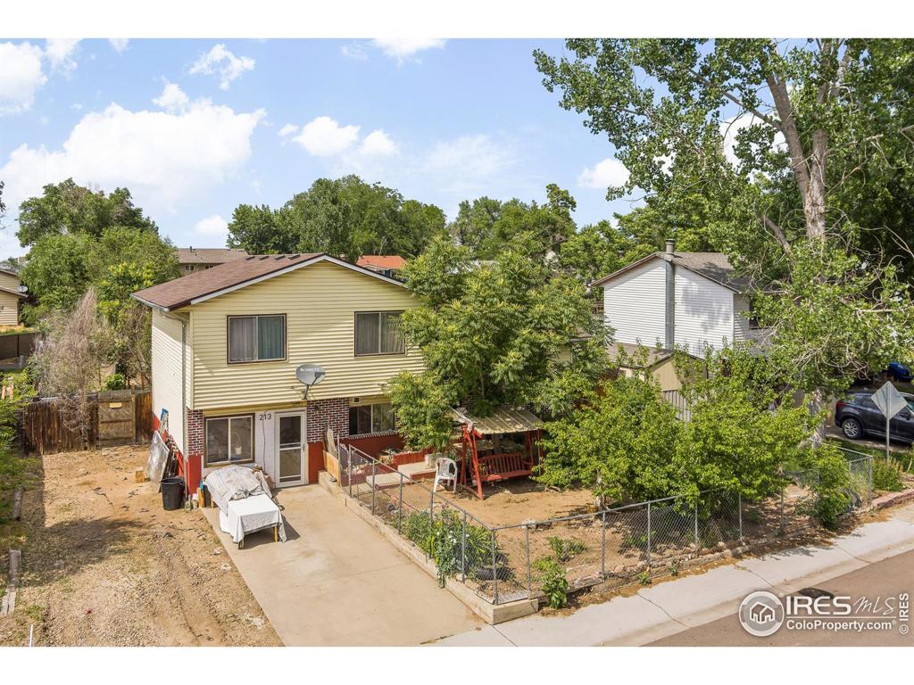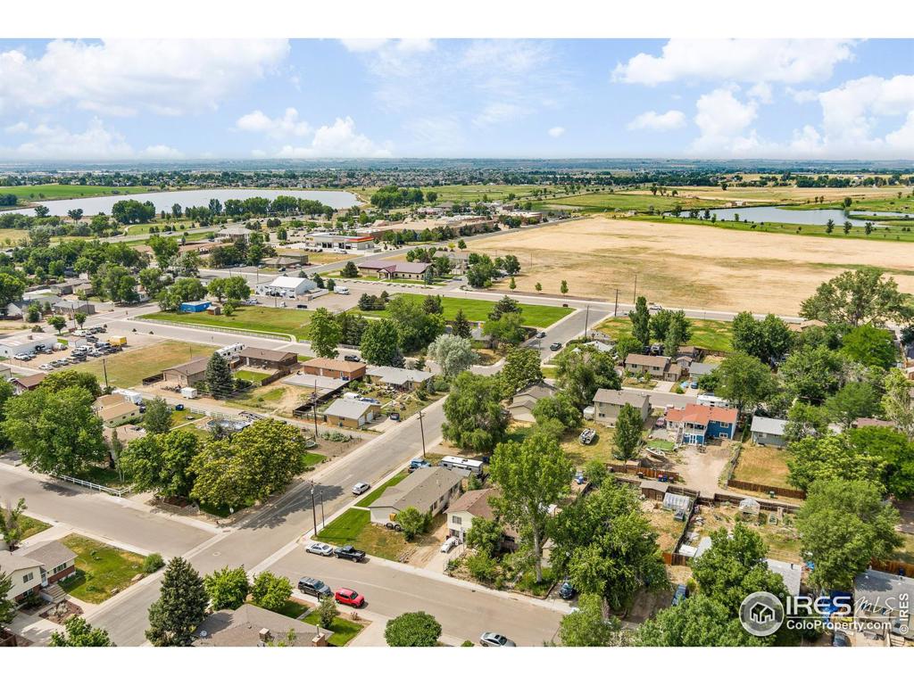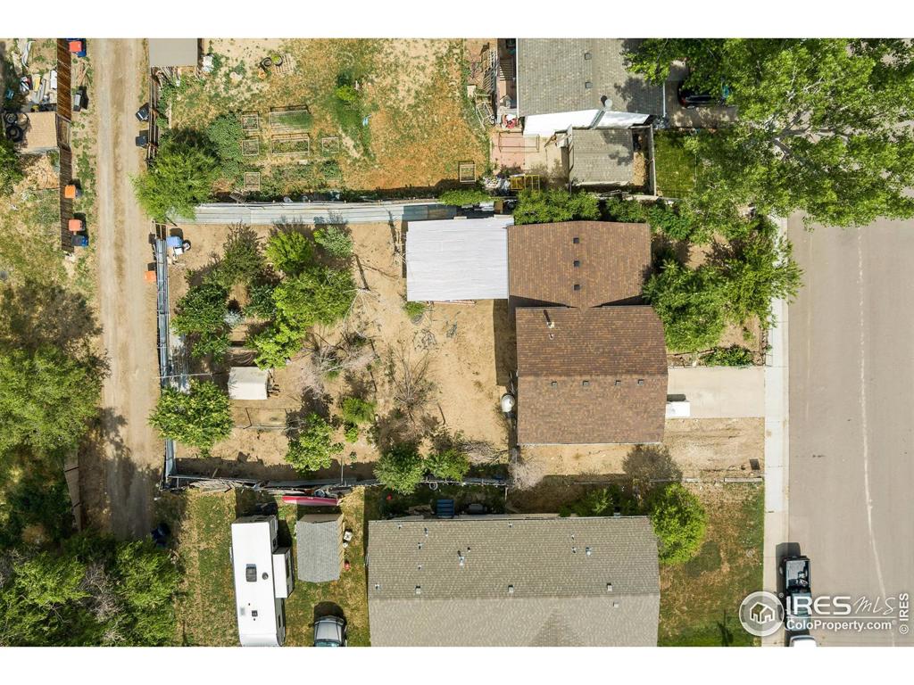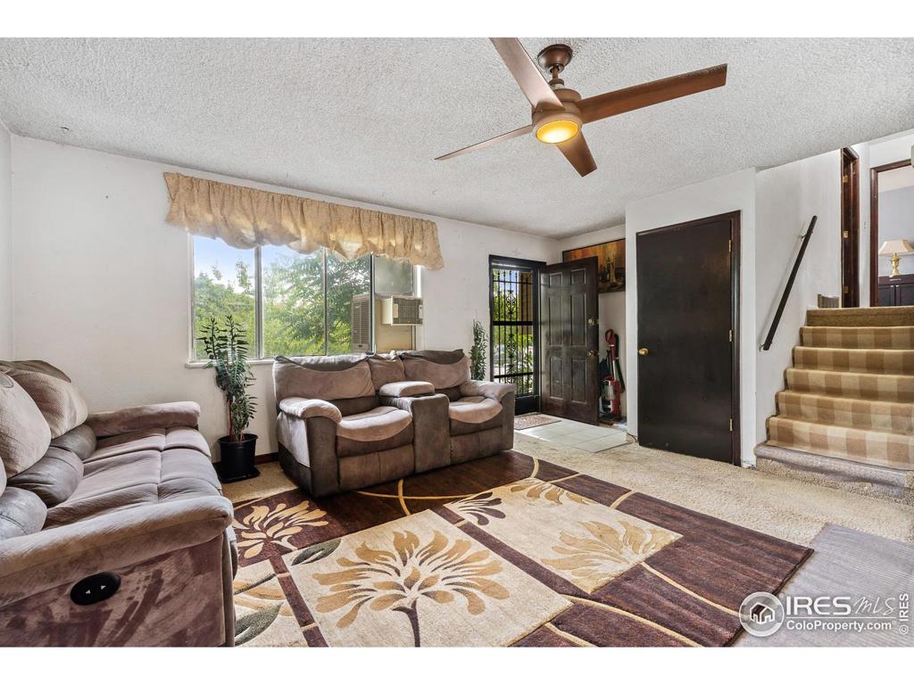213 Jackson Avenue
Firestone, CO 80520 — Weld County — Firestone NeighborhoodResidential $355,000 Sold Listing# IR944511
4 beds 4 baths 1244.00 sqft Lot size: 7813.00 sqft 0.18 acres 1975 build
Updated: 09-08-2022 04:50am
Property Description
INSTANT EQUITY! Bring your tool bag! This open floor split-level home, includes 4 large spacious bedrooms, 2 Full-sized Bathrooms. Plus a large oversized yard with fully fenced dog run. The Roof was replaced in recent years. On the main level you will find the kitchen, living room and dining area. The upper level features 3 large bedrooms with a full bathroom.The lower level includes a laundry area. Plus, an additional full bathroom, and an additional room that can be used as a non-conforming bedroom or an office/study. With a southern facing driveway, the garage is currently sealed off with a second entry door, but can be converted back for full use. The garage door is still installed. Or can be used it as an additional bonus room. This 0.17 acre lot with covered patio is perfect for your outdoor relaxing and entertaining... perfect for the outdoor chef or the lazy hammock under the mature trees. This home is located in a very quiet neighborhood.
Listing Details
- Property Type
- Residential
- Listing#
- IR944511
- Source
- REcolorado (Denver)
- Last Updated
- 09-08-2022 04:50am
- Status
- Sold
- Off Market Date
- 09-08-2021 12:00am
Property Details
- Property Subtype
- Single Family Residence
- Sold Price
- $355,000
- Original Price
- $370,000
- List Price
- $355,000
- Location
- Firestone, CO 80520
- SqFT
- 1244.00
- Year Built
- 1975
- Acres
- 0.18
- Bedrooms
- 4
- Bathrooms
- 4
- Parking Count
- 1
- Levels
- Tri-Level
Map
Property Level and Sizes
- SqFt Lot
- 7813.00
- Lot Features
- Walk-In Closet(s)
- Lot Size
- 0.18
- Basement
- Crawl Space
Financial Details
- PSF Lot
- $45.44
- PSF Finished
- $285.37
- PSF Above Grade
- $353.59
- Previous Year Tax
- 1808.00
- Year Tax
- 2020
- Is this property managed by an HOA?
- No
- Primary HOA Fees
- 0.00
Interior Details
- Interior Features
- Walk-In Closet(s)
- Appliances
- Oven
- Laundry Features
- In Unit
- Electric
- Ceiling Fan(s)
- Cooling
- Ceiling Fan(s)
- Heating
- Forced Air
- Utilities
- Natural Gas Available
Exterior Details
- Features
- Dog Run
- Water
- Public
Garage & Parking
- Parking Spaces
- 1
Exterior Construction
- Roof
- Composition
- Construction Materials
- Wood Frame
- Exterior Features
- Dog Run
- Builder Source
- Assessor
Land Details
- PPA
- 1972222.22
- Road Frontage Type
- Public Road
- Road Surface Type
- Paved
Schools
- Elementary School
- Legacy
- Middle School
- Coal Ridge
- High School
- Frederick
Walk Score®
Contact Agent
executed in 1.042 sec.




