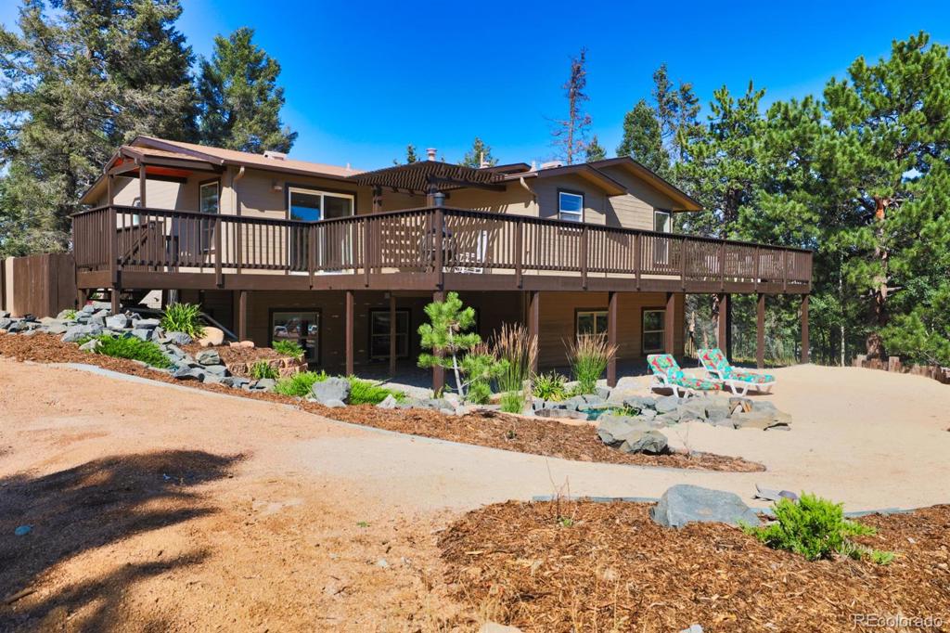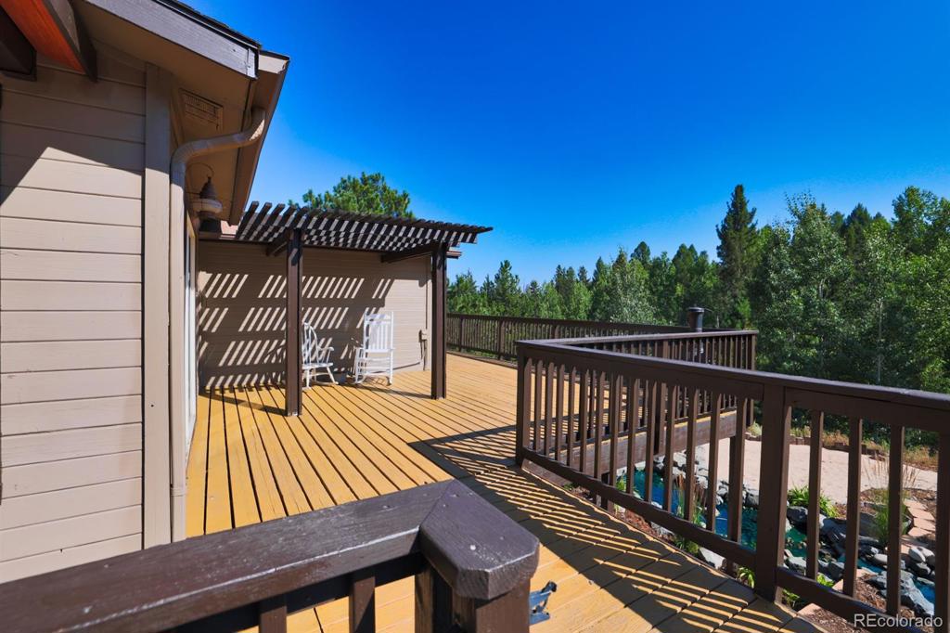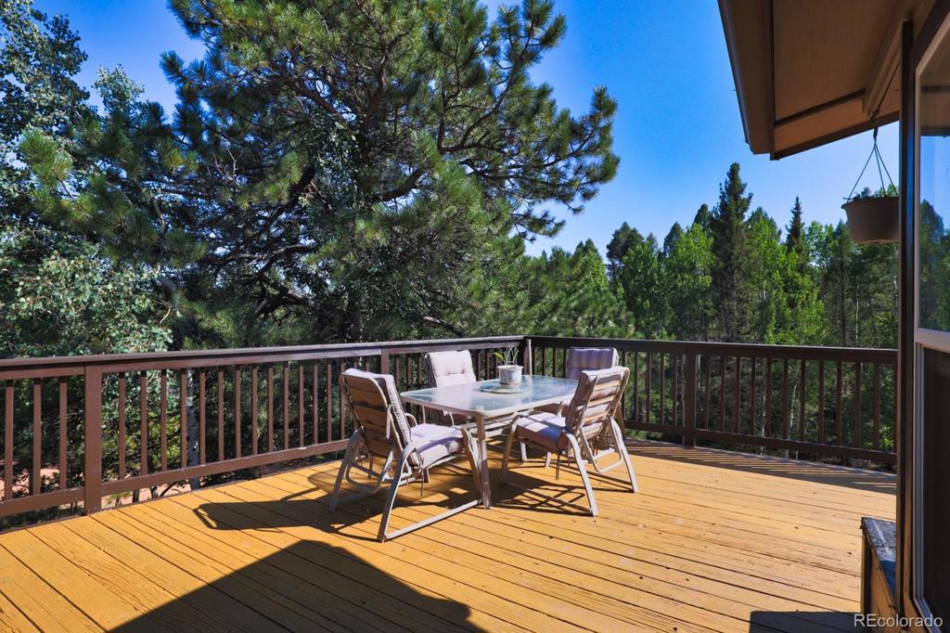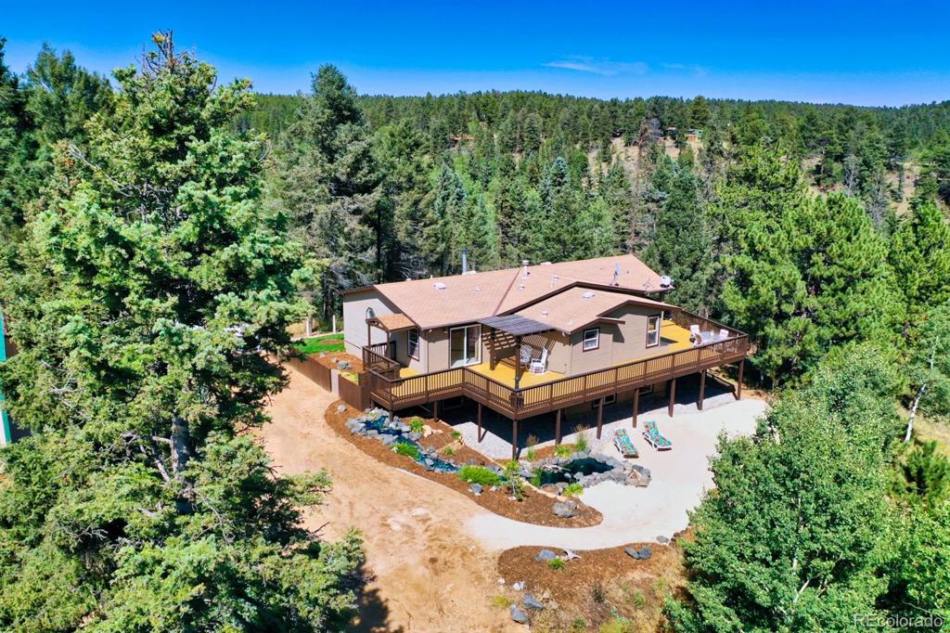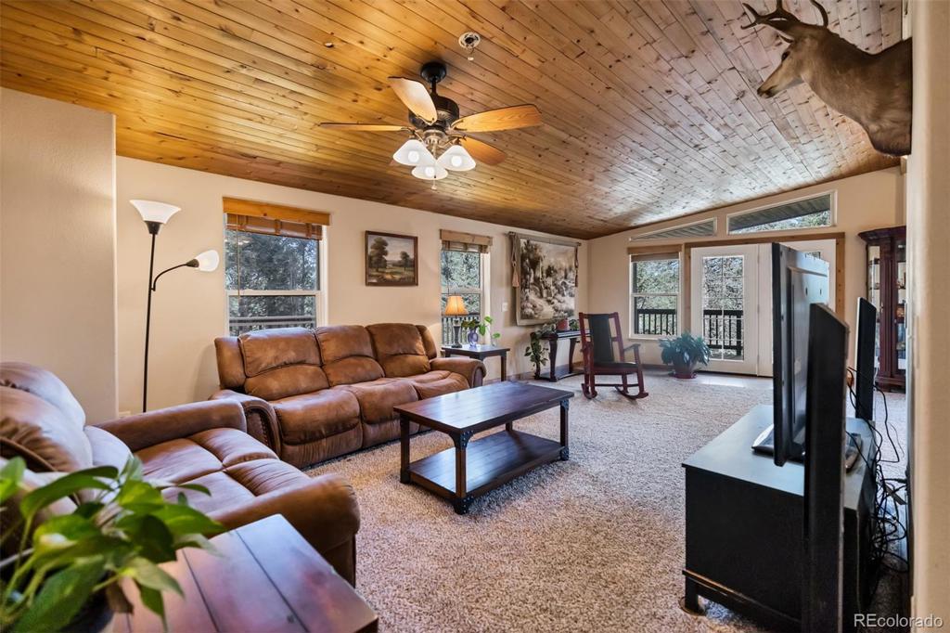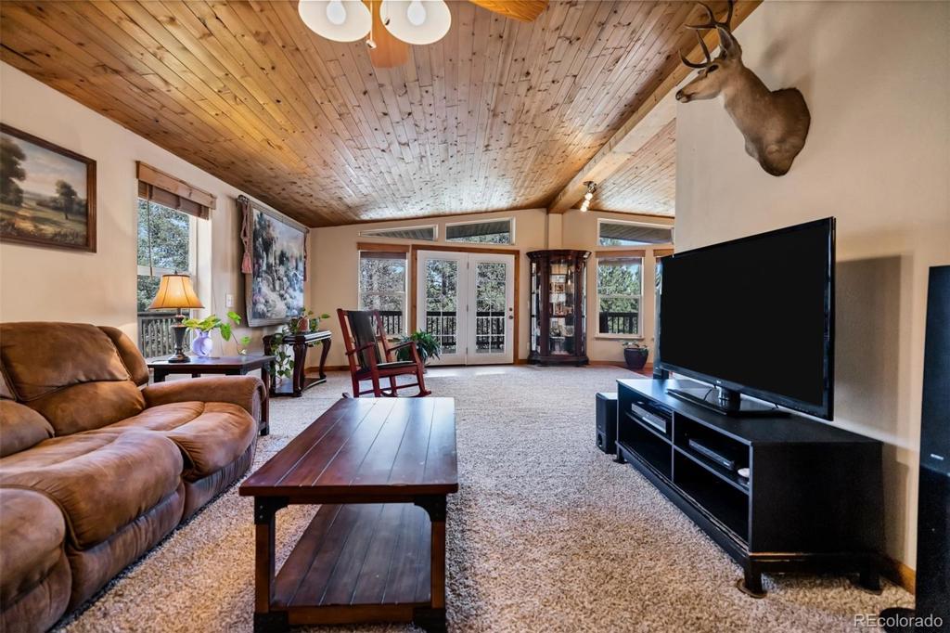403 Pioneer Creek Drive
Florissant, CO 80816 — Teller County — Indian Creek NeighborhoodResidential $555,000 Sold Listing# 4576216
3 beds 3 baths 3463.00 sqft Lot size: 239580.00 sqft 5.50 acres 1998 build
Updated: 11-23-2021 03:21pm
Property Description
It’s Here!! This secluded beauty nestled in the heart of Indian Creek, located in Florissant, CO. is sure to bring you the privacy and adventure you’ve been searching for. The 5.5-acre lot showcases remarkable views of Pikes Peak and good ol’ American 4th of July fireworks accompanied by a freshly stained wrap around deck. Better yet! Indulge in entertainment and mountain living alike with your loved ones. From vaulted wood ceilings and open floor plan to an elegant formal dining room or cozy eat in kitchen… all the way to a main level walk out master bedroom and 5 piece bath- this home offers convenience and charm alike. And how about entertaining! Fully equipped with a garden level walkout basement, full bar, oversized detached 2 car garage, and horse stables- this Colorado dream only requires you - and what better way to be the host with the most!
Listing Details
- Property Type
- Residential
- Listing#
- 4576216
- Source
- REcolorado (Denver)
- Last Updated
- 11-23-2021 03:21pm
- Status
- Sold
- Status Conditions
- None Known
- Der PSF Total
- 160.27
- Off Market Date
- 10-22-2021 12:00am
Property Details
- Property Subtype
- Single Family Residence
- Sold Price
- $555,000
- Original Price
- $600,000
- List Price
- $555,000
- Location
- Florissant, CO 80816
- SqFT
- 3463.00
- Year Built
- 1998
- Acres
- 5.50
- Bedrooms
- 3
- Bathrooms
- 3
- Parking Count
- 1
- Levels
- Two
Map
Property Level and Sizes
- SqFt Lot
- 239580.00
- Lot Features
- Five Piece Bath, Radon Mitigation System, Walk-In Closet(s)
- Lot Size
- 5.50
- Foundation Details
- Slab
- Basement
- Walk-Out Access
Financial Details
- PSF Total
- $160.27
- PSF Finished
- $160.27
- PSF Above Grade
- $160.27
- Previous Year Tax
- 1480.00
- Year Tax
- 2020
- Is this property managed by an HOA?
- No
- Primary HOA Fees
- 0.00
Interior Details
- Interior Features
- Five Piece Bath, Radon Mitigation System, Walk-In Closet(s)
- Appliances
- Dishwasher, Disposal, Oven, Range, Refrigerator
- Electric
- None
- Flooring
- Carpet
- Cooling
- None
- Heating
- Forced Air, Propane
Exterior Details
- Features
- Balcony, Water Feature
- Patio Porch Features
- Covered,Deck
- Water
- Well
- Sewer
- Septic Tank
Garage & Parking
- Parking Spaces
- 1
Exterior Construction
- Roof
- Composition
- Construction Materials
- Frame, Wood Siding
- Exterior Features
- Balcony, Water Feature
- Window Features
- Skylight(s)
- Builder Source
- Listor Measured
Land Details
- PPA
- 100909.09
- Well Type
- Private
Schools
- Elementary School
- Summit
- Middle School
- Woodland Park
- High School
- Woodland Park
Walk Score®
Listing Media
- Virtual Tour
- Click here to watch tour
Contact Agent
executed in 1.151 sec.




