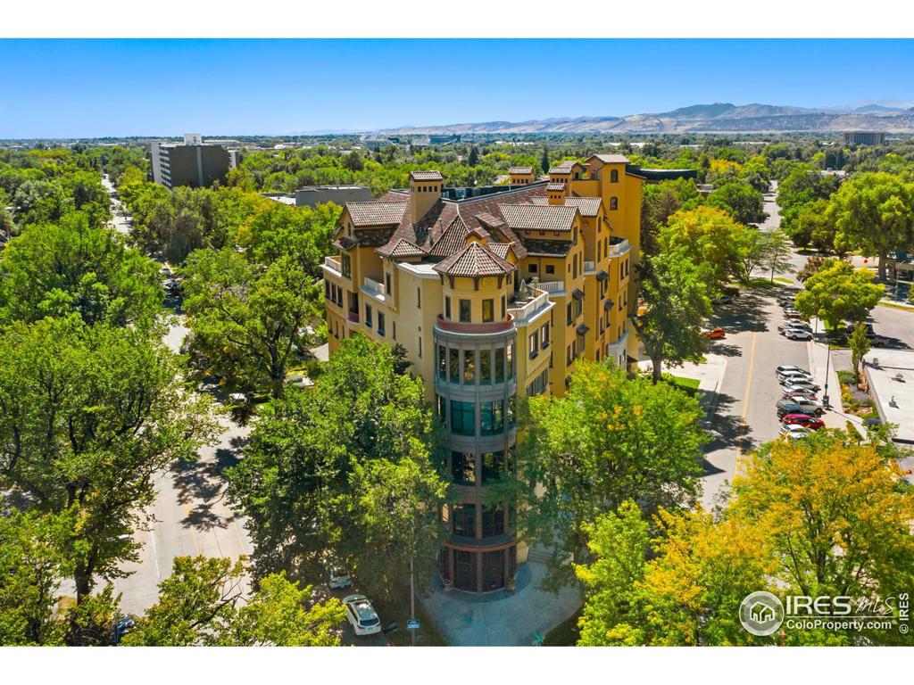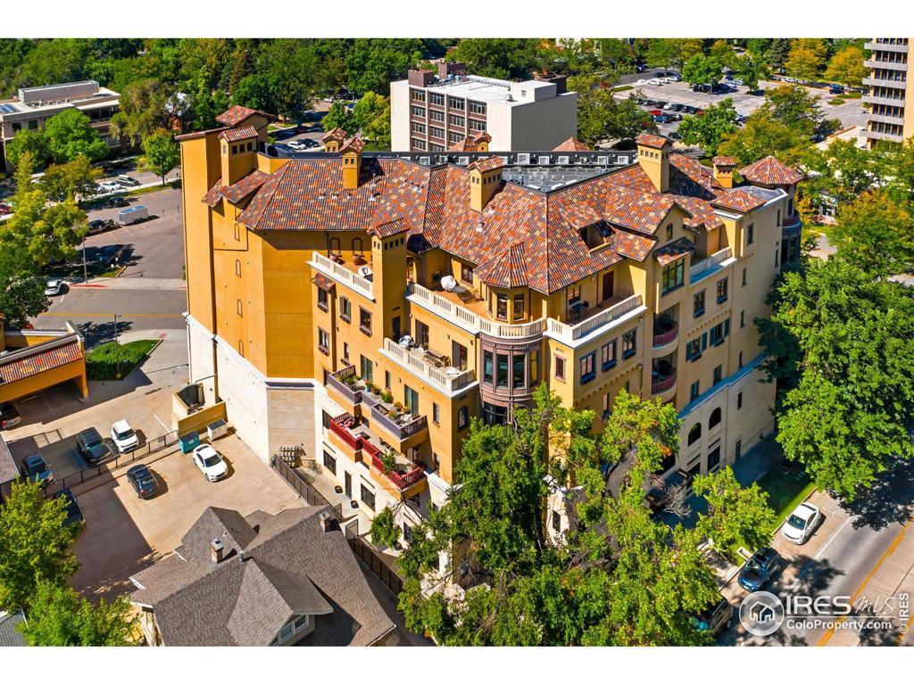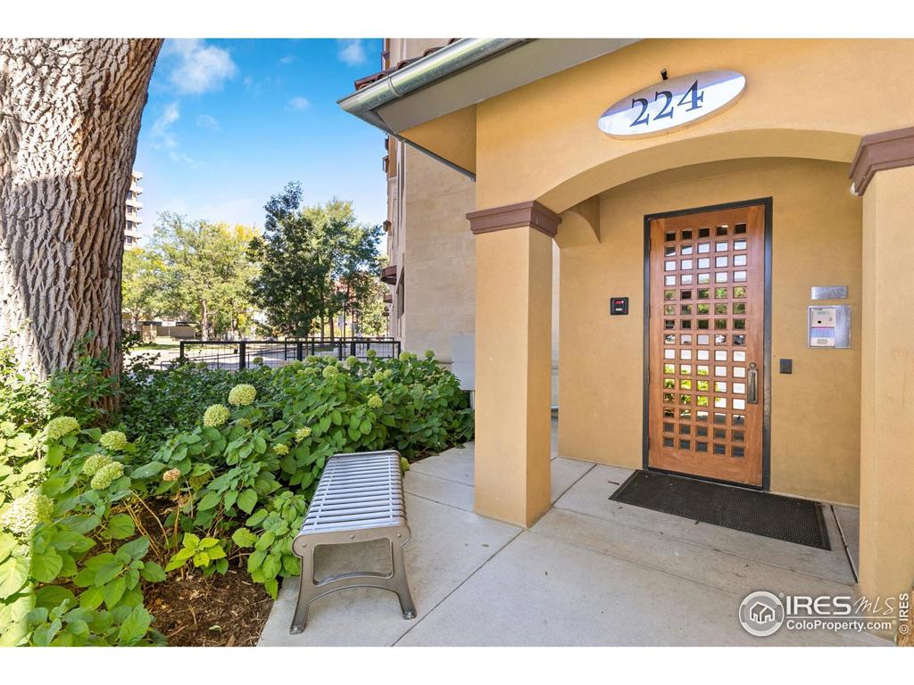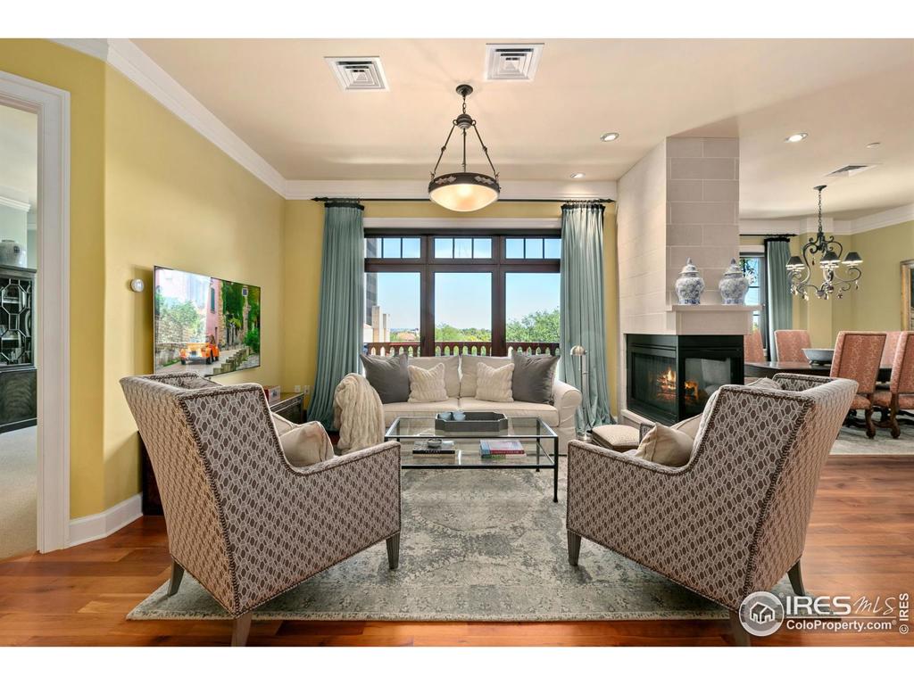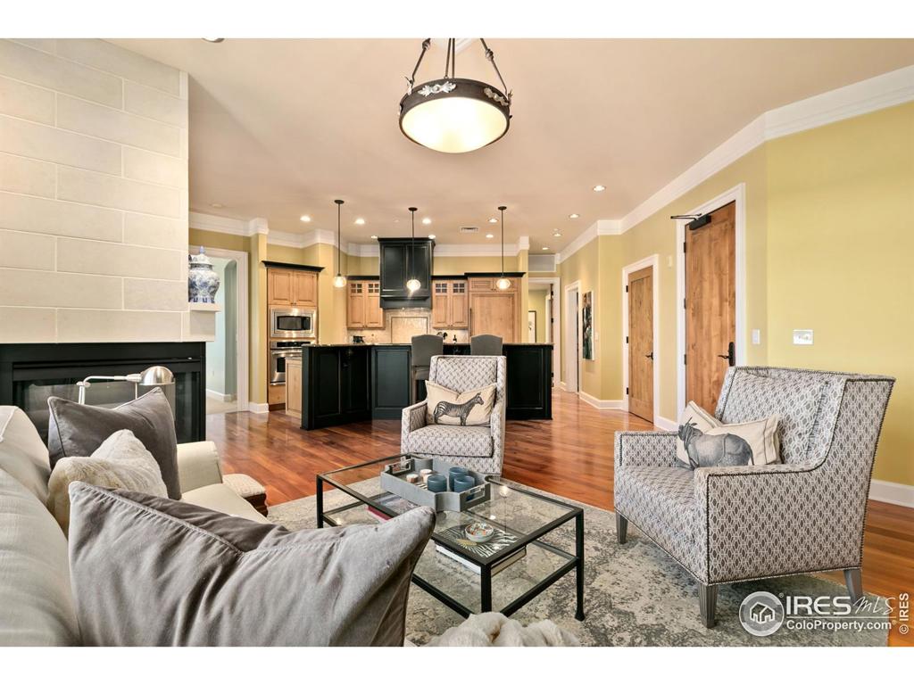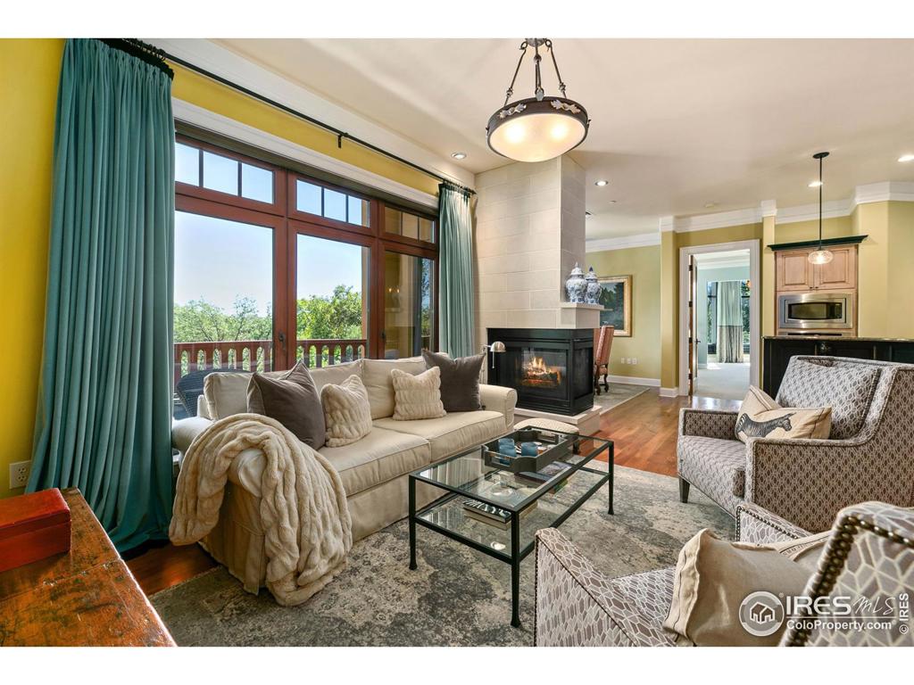224 Canyon Avenue #411
Fort Collins, CO 80521 — Larimer County — Cortina Condominiums NeighborhoodCondominium $1,015,000 Sold Listing# IR951819
2 beds 3 baths 1689.00 sqft 2004 build
Updated: 11-12-2022 04:40am
Property Description
Beautiful flat in the spectacular, European-themed Cortina building. Boasting views of downtown Ft Collins and appointed with cherry floors, alder doors, soaring ceilings, this truly is a must see! A chef's dream kitchen boasting a Sub-Zero refrigerator, Wolf gas cooktop, GE Profile oven and all right in the heart of the home. Entertain in style with a formal dining space, outdoor patio and great room with 2-sided fireplace. Unwind in the luxurious master retreat boasting a soaker tub, high end finishes, custom closet organizer plus an attached office with floor-to-ceiling windows! Guest suite features its own bath and views to the east. This home is in mint condition and comes with 2 underground parking spaces and storage. This building was built with concrete floors, extra sound insulation and incredible windows resulting in a quiet, peaceful setting. Just minutes from concerts, festivals and the vibrant Downtown Ft Collins. Come see the charm and elegance that is Cortina!
Listing Details
- Property Type
- Condominium
- Listing#
- IR951819
- Source
- REcolorado (Denver)
- Last Updated
- 11-12-2022 04:40am
- Status
- Sold
- Off Market Date
- 11-12-2021 12:00am
Property Details
- Property Subtype
- Condominium
- Sold Price
- $1,015,000
- Original Price
- $975,000
- List Price
- $1,015,000
- Location
- Fort Collins, CO 80521
- SqFT
- 1689.00
- Year Built
- 2004
- Bedrooms
- 2
- Bathrooms
- 3
- Levels
- One
Map
Property Level and Sizes
- Lot Features
- Five Piece Bath, Kitchen Island, No Stairs, Open Floorplan, Pantry, Walk-In Closet(s)
- Basement
- None
Financial Details
- PSF Finished
- $600.95
- PSF Above Grade
- $600.95
- Year Tax
- 2020
- Is this property managed by an HOA?
- Yes
- Primary HOA Name
- Cortina
- Primary HOA Phone Number
- 970-221-2323
- Primary HOA Website
- https://mountain-n-plains.com
- Primary HOA Amenities
- Elevator(s),Security,Storage
- Primary HOA Fees Included
- Capital Reserves, Insurance, Maintenance Grounds, Maintenance Structure, Security, Snow Removal, Trash, Water
- Primary HOA Fees
- 595.00
- Primary HOA Fees Frequency
- Monthly
- Primary HOA Fees Total Annual
- 7140.00
Interior Details
- Interior Features
- Five Piece Bath, Kitchen Island, No Stairs, Open Floorplan, Pantry, Walk-In Closet(s)
- Appliances
- Dryer, Microwave, Oven, Refrigerator, Washer
- Laundry Features
- In Unit
- Electric
- Central Air
- Flooring
- Tile, Wood
- Cooling
- Central Air
- Heating
- Forced Air
- Fireplaces Features
- Dining Room,Living Room,Other
- Utilities
- Cable Available, Electricity Available, Electricity Connected, Internet Access (Wired), Natural Gas Available, Natural Gas Connected
Exterior Details
- Features
- Balcony
- Lot View
- City
- Water
- Public
- Sewer
- Public Sewer
Garage & Parking
- Parking Features
- Heated Garage, Underground
Exterior Construction
- Roof
- Spanish Tile
- Construction Materials
- Stucco
- Architectural Style
- Contemporary,Loft
- Exterior Features
- Balcony
- Window Features
- Window Coverings
- Security Features
- Fire Sprinkler System
- Builder Source
- Assessor
Land Details
- PPA
- 0.00
Schools
- Elementary School
- Dunn
- Middle School
- Lincoln
- High School
- Poudre
Walk Score®
Contact Agent
executed in 1.052 sec.




