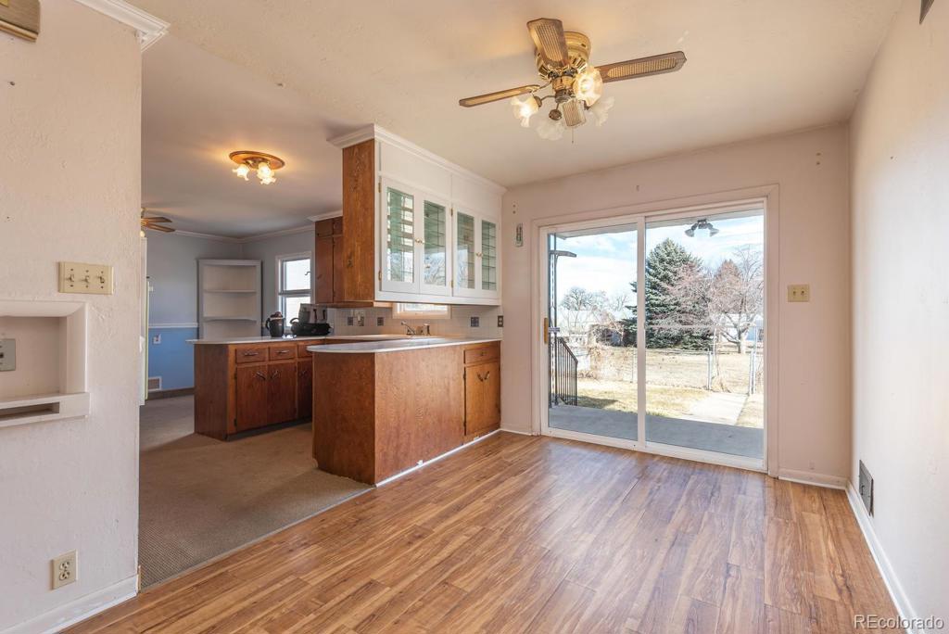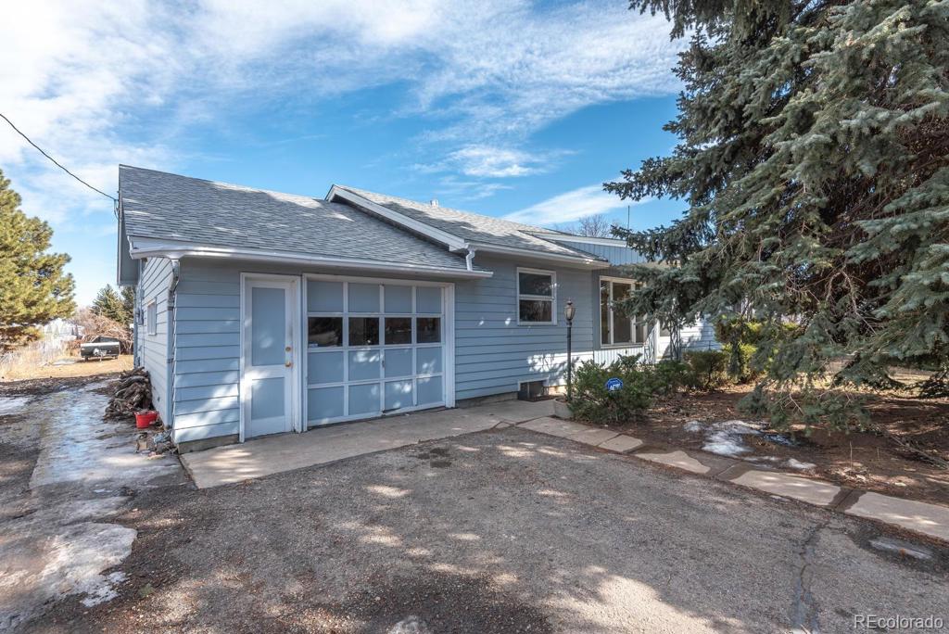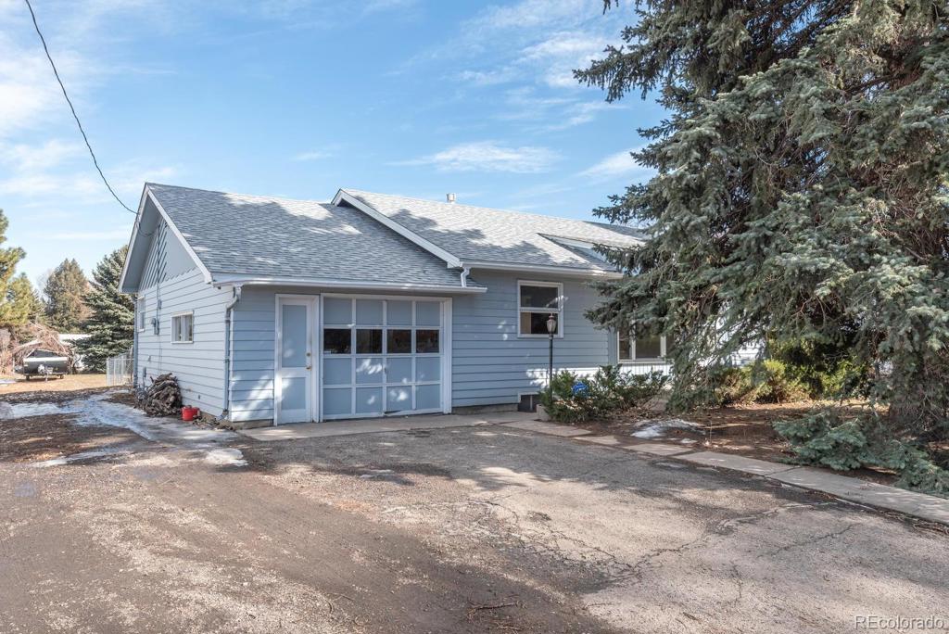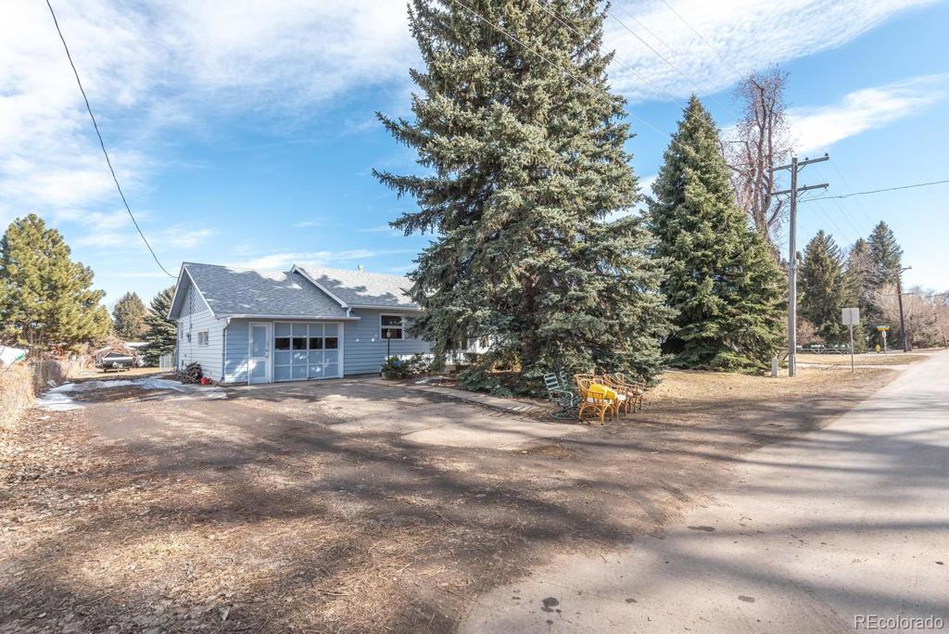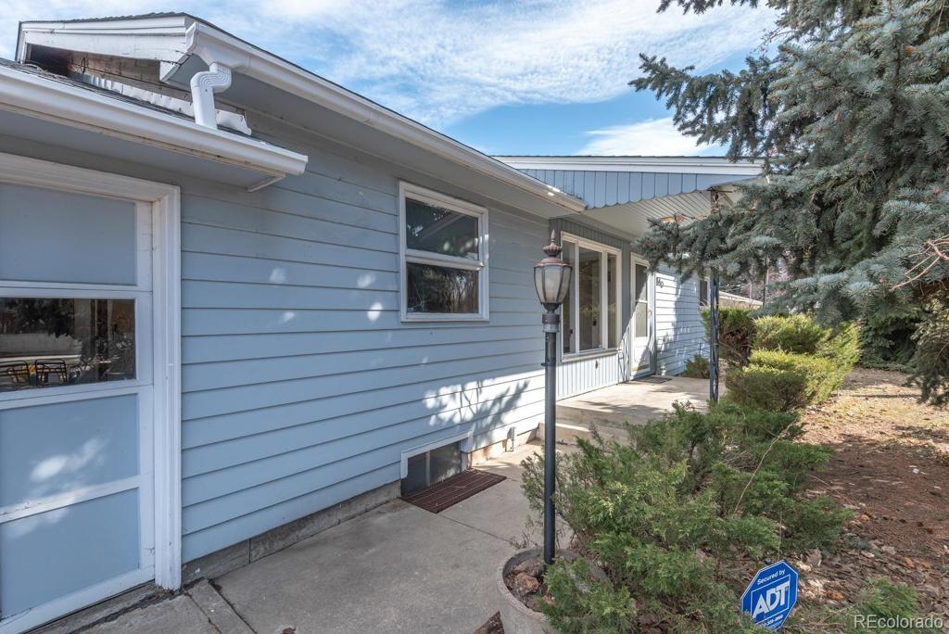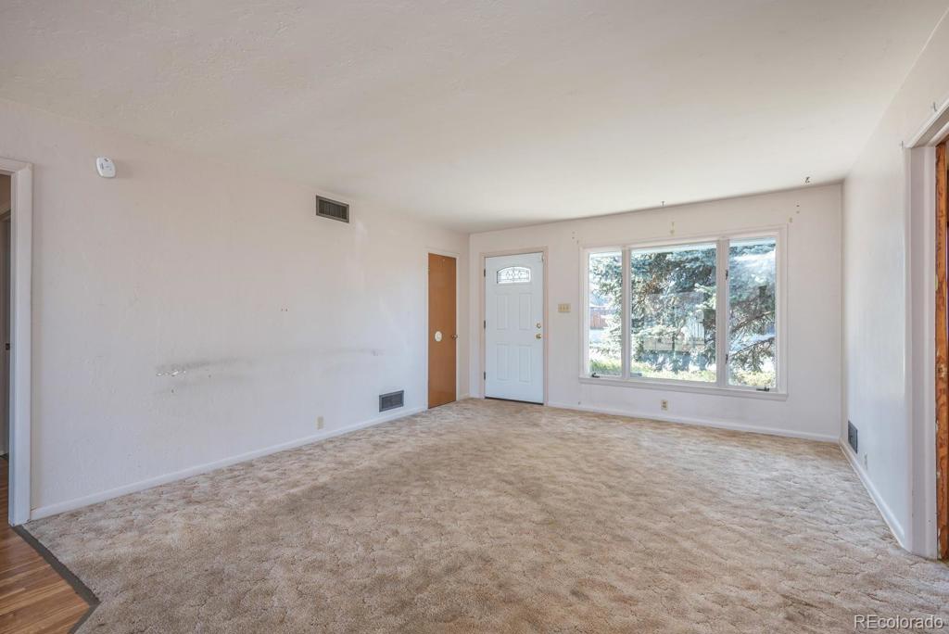840 N Taft Hill Road
Fort Collins, CO 80521 — Larimer County — None NeighborhoodResidential $370,000 Sold Listing# 4810775
2 beds 2 baths 2859.00 sqft Lot size: 25981.00 sqft 0.60 acres 1957 build
Updated: 05-08-2020 01:52pm
Property Description
GREAT 50’s CHARM – RANCH ON ½ ACRE LOT 10 MIN. TO OLD TOWN! NO HOA, NO COVENANTS-perfect for outbuilding, RV, vehicles, etc, using driveway on N side to access back to park, also park in front of house and parking lanes on both sides of Taft Hill. Lots of potential with hardwood floors (believed to be under carpet also, dining room is laminate), Retro bathrooms, tons of built-ins common to that era, concrete foundation. Spacious rooms, main level has 2 bedrooms and wood paneled den, nice size living and dining rms, kitchen and breakfast nook (corner hutch stays), full and ¾ baths, washer/dryer, evaporative cooler and appliances stay (orig oven has newer heating element). Bsmt has electric baseboard heat also, huge 41x15 fam rm and utility/mechanical/shop room w/workbench perfect for hobbies, non-conforming “bedroom” perfect for any use with lots of built-ins! Forced air furnace approx 10 yrs old, new roof 2018, septic. Come enjoy the country that’s close to Old Town!
Listing Details
- Property Type
- Residential
- Listing#
- 4810775
- Source
- REcolorado (Denver)
- Last Updated
- 05-08-2020 01:52pm
- Status
- Sold
- Status Conditions
- None Known
- Der PSF Total
- 129.42
- Off Market Date
- 04-08-2020 12:00am
Property Details
- Property Subtype
- Single Family Residence
- Sold Price
- $370,000
- Original Price
- $400,000
- List Price
- $370,000
- Location
- Fort Collins, CO 80521
- SqFT
- 2859.00
- Year Built
- 1957
- Acres
- 0.60
- Bedrooms
- 2
- Bathrooms
- 2
- Parking Count
- 1
- Levels
- One
Map
Property Level and Sizes
- SqFt Lot
- 25981.00
- Lot Features
- Eat-in Kitchen, Vaulted Ceiling(s)
- Lot Size
- 0.60
- Basement
- Finished
Financial Details
- PSF Total
- $129.42
- PSF Finished
- $151.08
- PSF Above Grade
- $245.52
- Previous Year Tax
- 2838.00
- Year Tax
- 2019
- Is this property managed by an HOA?
- No
- Primary HOA Fees
- 0.00
Interior Details
- Interior Features
- Eat-in Kitchen, Vaulted Ceiling(s)
- Appliances
- Cooktop, Disposal, Dryer, Oven, Refrigerator, Washer
- Laundry Features
- In Unit
- Electric
- Evaporative Cooling
- Flooring
- Carpet, Laminate, Vinyl, Wood
- Cooling
- Evaporative Cooling
- Heating
- Baseboard, Forced Air
- Utilities
- Cable Available, Electricity Connected, Natural Gas Connected
Exterior Details
- Patio Porch Features
- Patio
- Water
- Public
- Sewer
- Septic Tank
Room Details
# |
Type |
Dimensions |
L x W |
Level |
Description |
|---|---|---|---|---|---|
| 1 | Living Room | - |
19.00 x 14.00 |
Main |
|
| 2 | Dining Room | - |
16.00 x 9.00 |
Main |
|
| 3 | Kitchen | - |
16.00 x 12.00 |
Main |
|
| 4 | Family Room | - |
41.00 x 15.00 |
Basement |
|
| 5 | Laundry | - |
14.00 x 10.00 |
Main |
|
| 6 | Master Bedroom | - |
14.00 x 13.00 |
Lower |
|
| 7 | Bedroom | - |
14.00 x 11.00 |
Main |
|
| 8 | Office | - |
11.00 x 11.00 |
Main |
|
| 9 | Bathroom (Full) | - |
- |
Main |
|
| 10 | Bathroom (3/4) | - |
- |
Main |
Garage & Parking
- Parking Spaces
- 1
- Parking Features
- Oversized
| Type | # of Spaces |
L x W |
Description |
|---|---|---|---|
| Garage (Attached) | 1 |
- |
302 Sq Ft |
Exterior Construction
- Roof
- Composition
- Construction Materials
- Frame
- Window Features
- Window Coverings
Land Details
- PPA
- 616666.67
Schools
- Elementary School
- Irish
- Middle School
- Lincoln
- High School
- Poudre
Walk Score®
Listing Media
- Virtual Tour
- Click here to watch tour
Contact Agent
executed in 1.030 sec.




