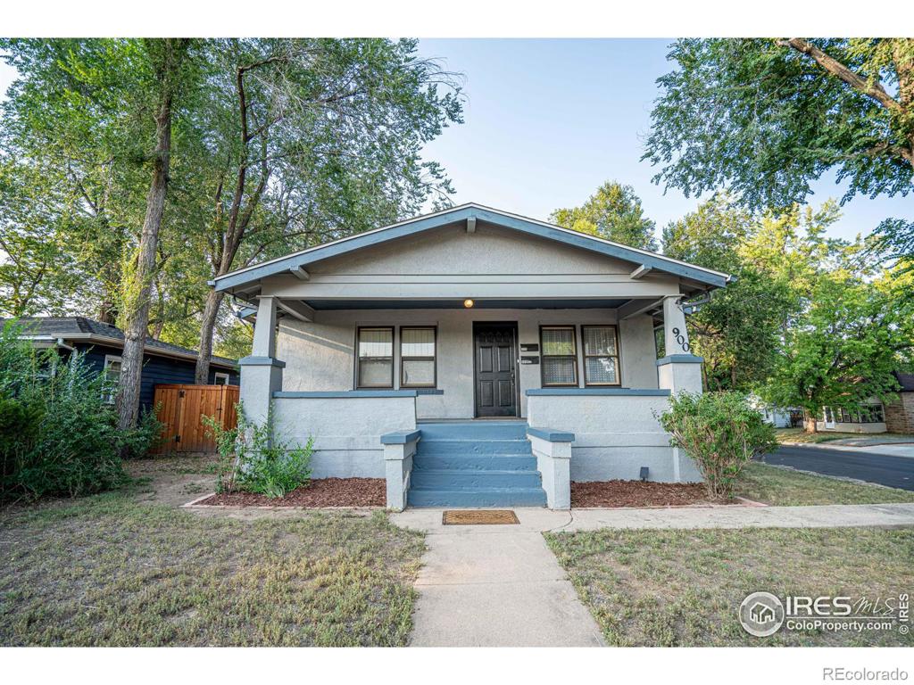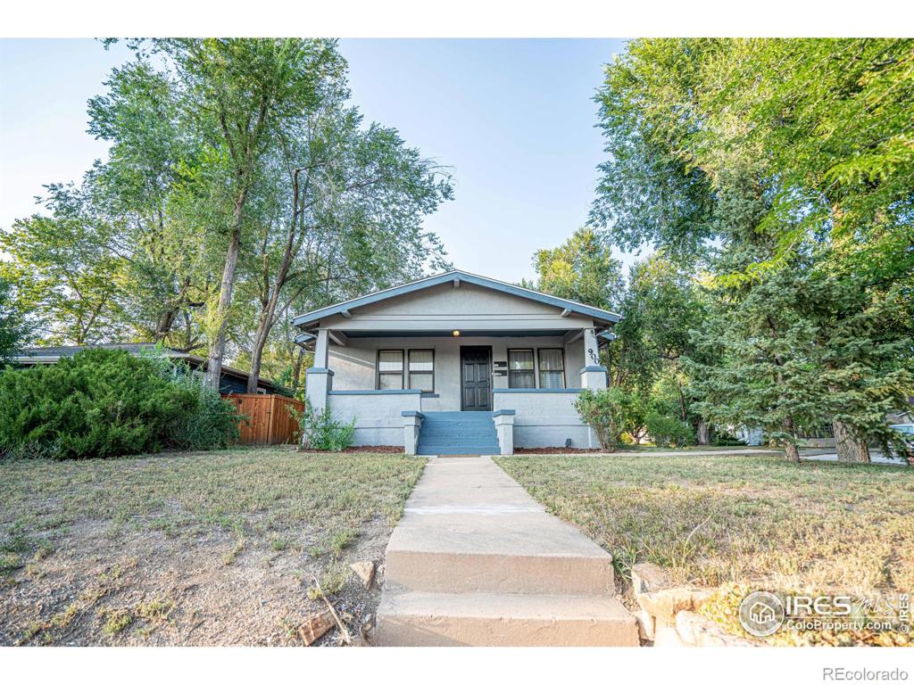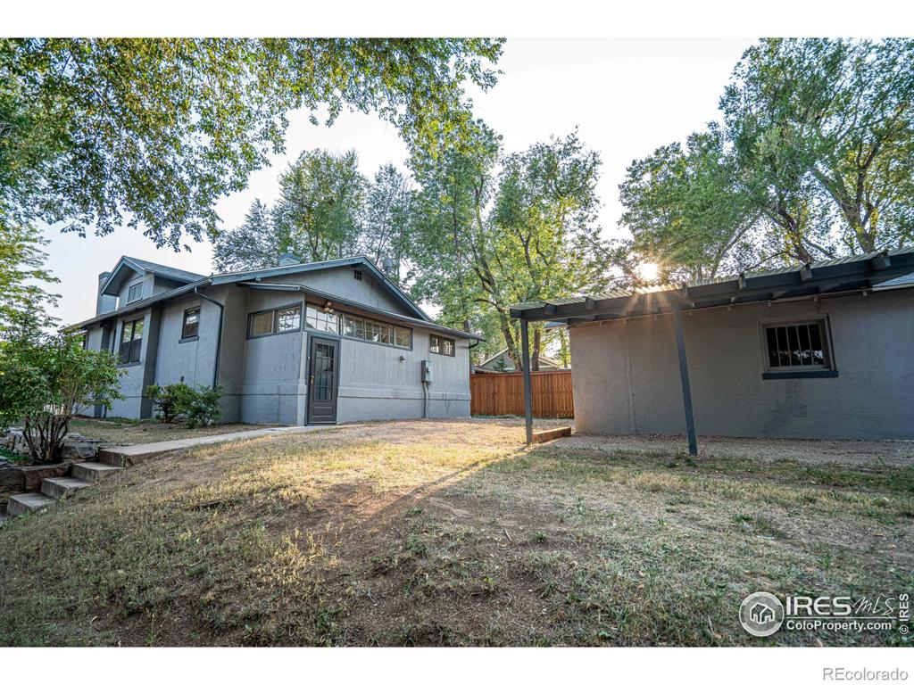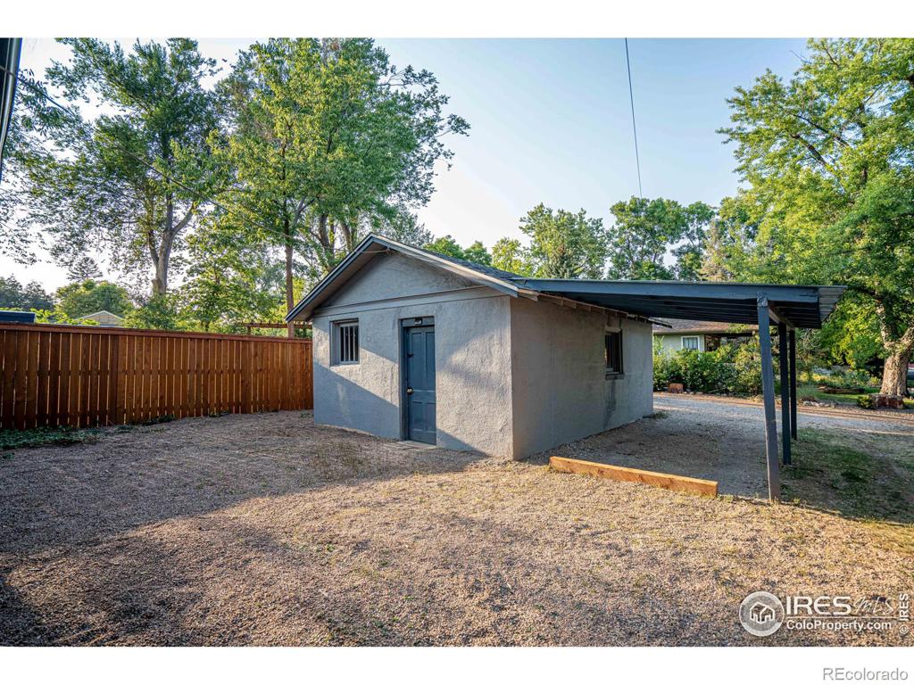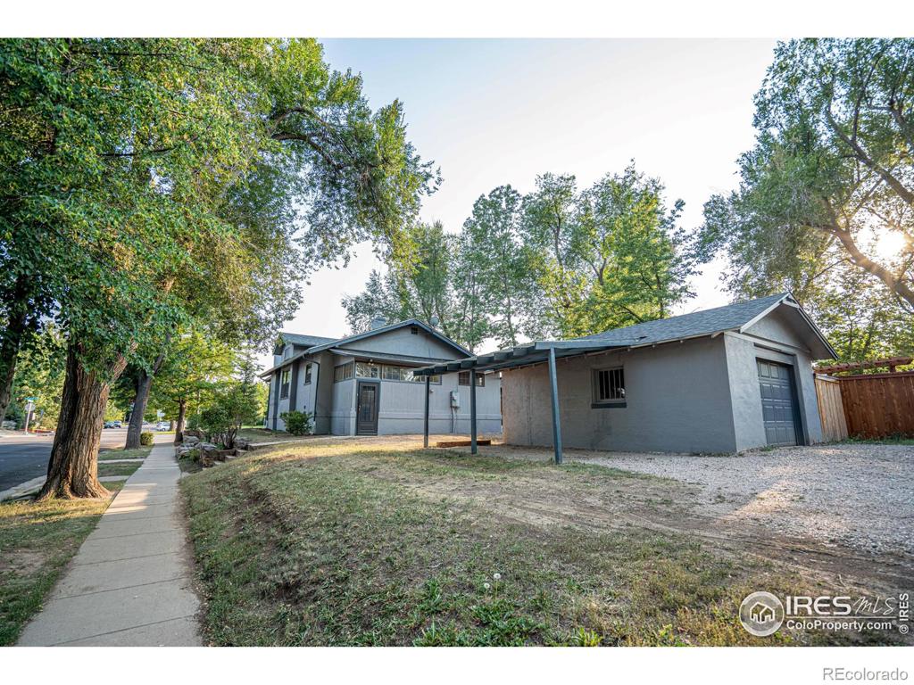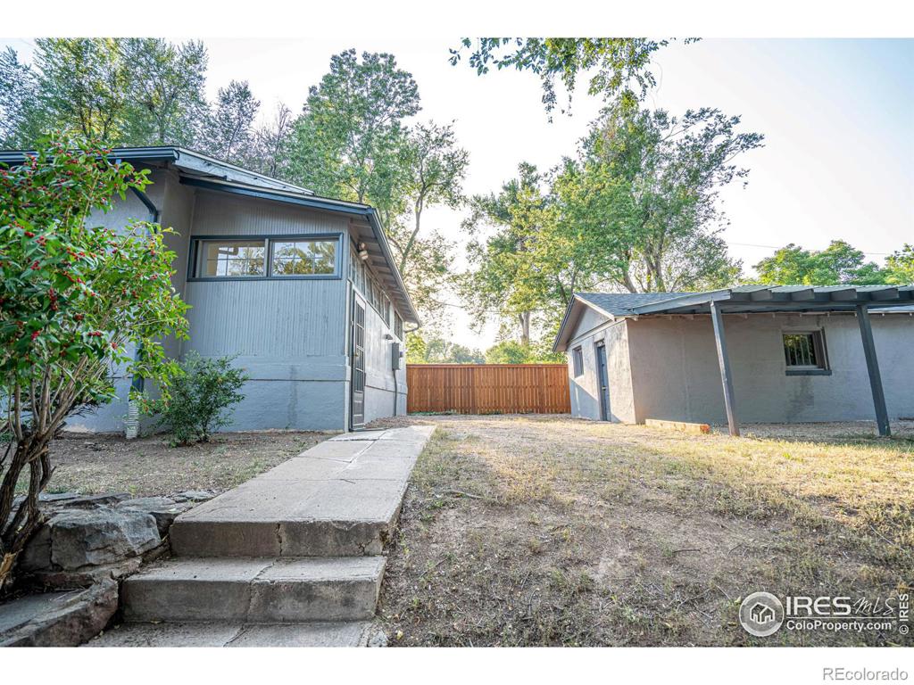900 W Mulberry Street
Fort Collins, CO 80521 — Larimer County — Kenwood Heights NeighborhoodResidential $605,000 Sold Listing# IR975012
4 beds 2 baths 2240.00 sqft Lot size: 7000.00 sqft 0.16 acres 1925 build
Updated: 02-23-2023 03:40am
Property Description
PRICE DROP! Come take a look! Great investors opportunity, single family with mother-n-law suite, options galore! This fantastic home is located two blocks from CSU and walking distance to City Park. Close to Old Town and shops along College Ave. The house has 4 bedrooms and 2 bathrooms (2 bedrooms and bath upstairs, 2 bedrooms and bath downstairs). There is a separate entry to the basement unit that has a kitchenette and refrigerator/freezer which would also serve as a great mother-in-law space. Washer and dryer are located in a shared area off the back entry and a flex room that can be used as a mudroom. Carpet will be replaced in the flex room before closing. Detached garage provides ample storage and a covered carport allows for off-street parking for up to 4 vehicles! This home has many options for use! Hardwood floors freshly sanded and ready for your preferred finish color!
Listing Details
- Property Type
- Residential
- Listing#
- IR975012
- Source
- REcolorado (Denver)
- Last Updated
- 02-23-2023 03:40am
- Status
- Sold
- Off Market Date
- 01-12-2023 12:00am
Property Details
- Property Subtype
- Single Family Residence
- Sold Price
- $605,000
- Original Price
- $635,000
- List Price
- $605,000
- Location
- Fort Collins, CO 80521
- SqFT
- 2240.00
- Year Built
- 1925
- Acres
- 0.16
- Bedrooms
- 4
- Bathrooms
- 2
- Parking Count
- 1
- Levels
- One
Map
Property Level and Sizes
- SqFt Lot
- 7000.00
- Lot Features
- Eat-in Kitchen, Open Floorplan
- Lot Size
- 0.16
- Basement
- Full
Financial Details
- PSF Lot
- $86.43
- PSF Finished
- $291.99
- PSF Above Grade
- $497.53
- Year Tax
- 2021
- Is this property managed by an HOA?
- No
- Primary HOA Fees
- 0.00
Interior Details
- Interior Features
- Eat-in Kitchen, Open Floorplan
- Appliances
- Dryer, Oven, Refrigerator, Washer
- Laundry Features
- In Unit
- Electric
- Ceiling Fan(s)
- Flooring
- Vinyl, Wood
- Cooling
- Ceiling Fan(s)
- Heating
- Forced Air
- Fireplaces Features
- Living Room
- Utilities
- Electricity Available, Natural Gas Available
Exterior Details
- Patio Porch Features
- Patio
- Water
- Public
- Sewer
- Public Sewer
Garage & Parking
- Parking Spaces
- 1
Exterior Construction
- Roof
- Composition
- Construction Materials
- Stucco
- Architectural Style
- Cottage
- Window Features
- Window Coverings
- Security Features
- Smoke Detector
- Builder Source
- Assessor
Land Details
- PPA
- 3781250.00
- Road Frontage Type
- Public Road
- Road Surface Type
- Alley Paved, Paved
Schools
- Elementary School
- Dunn
- Middle School
- Lincoln
- High School
- Poudre
Walk Score®
Contact Agent
executed in 1.267 sec.




