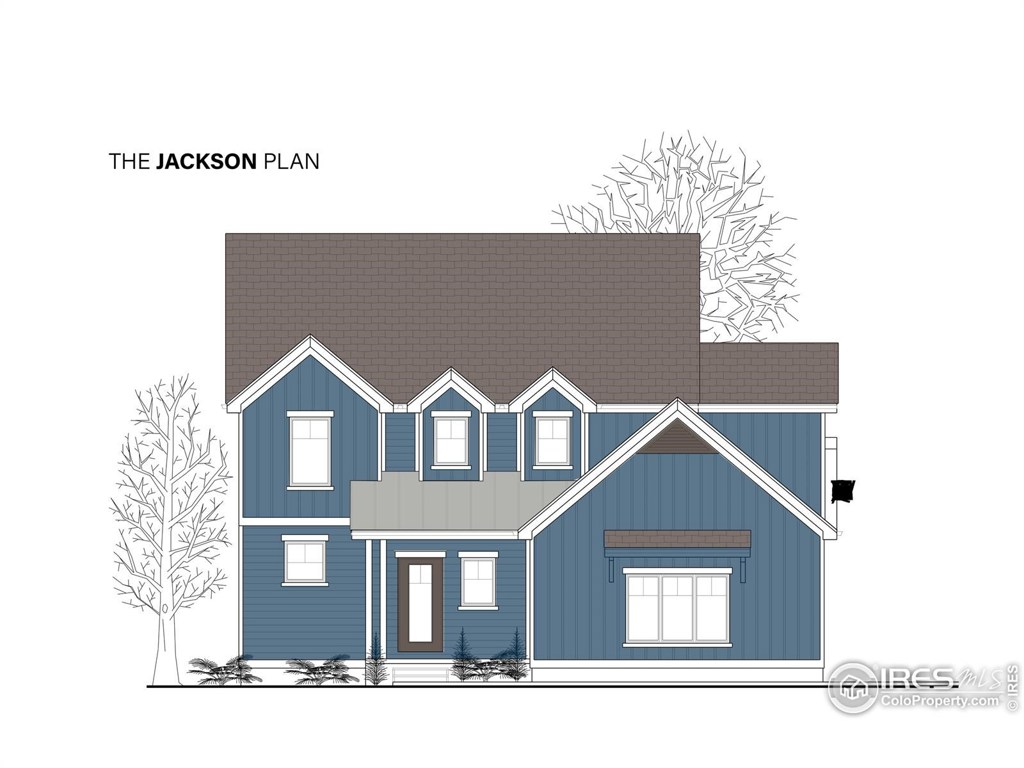951 Pear Street
Fort Collins, CO 80521 — Larimer County — Elizabeth Street Farms NeighborhoodResidential $730,000 Expired Listing# IR931499
3 beds 3 baths 3200.00 sqft Lot size: 10346.00 sqft 0.24 acres 2021 build
Updated: 04-11-2023 12:10am
Property Description
Come discover this brand new enclave of homes at Elizabeth Street Farms. High Plains Builders is building 9 new boutique style, 2 story modern farmhouses that are sure to WOW you! Fresh designs and gorgeous finishes. Lot 3, one of the premier lots in the enclave will feature The Jackson Plan with a side load garage. This modern farmhouse will include 3 bedrooms, 3 baths plus a gorgeous great room and open kitchen concept w/main level flex/study. You will love the kitchen island and inviting fireplace plus the large walk in master closet. Upper level laundry. 3 car tandem garage and full unfinished basement with room to expand. 9 foot ceiling in the basement and on the main level. Thoughtfully designed for cozy living in the heart of Fort Collins.
Listing Details
- Property Type
- Residential
- Listing#
- IR931499
- Source
- REcolorado (Denver)
- Last Updated
- 04-11-2023 12:10am
- Status
- Expired
- Off Market Date
- 04-10-2023 12:00am
Property Details
- Property Subtype
- Single Family Residence
- Sold Price
- $730,000
- Original Price
- $730,000
- List Price
- $730,000
- Location
- Fort Collins, CO 80521
- SqFT
- 3200.00
- Year Built
- 2021
- Acres
- 0.24
- Bedrooms
- 3
- Bathrooms
- 3
- Parking Count
- 1
- Levels
- Two
Map
Property Level and Sizes
- SqFt Lot
- 10346.00
- Lot Features
- Eat-in Kitchen, Jack & Jill Bath, Kitchen Island, Open Floorplan, Pantry
- Lot Size
- 0.24
- Basement
- Full
Financial Details
- PSF Lot
- $70.56
- PSF Finished
- $337.81
- PSF Above Grade
- $337.81
- Previous Year Tax
- 2755.00
- Year Tax
- 2019
- Is this property managed by an HOA?
- Yes
- Primary HOA Amenities
- Park
- Primary HOA Fees Included
- Capital Reserves
- Primary HOA Fees
- 100.00
- Primary HOA Fees Frequency
- Monthly
- Primary HOA Fees Total Annual
- 1200.00
Interior Details
- Interior Features
- Eat-in Kitchen, Jack & Jill Bath, Kitchen Island, Open Floorplan, Pantry
- Appliances
- Dishwasher, Microwave, Oven, Self Cleaning Oven
- Laundry Features
- In Unit
- Electric
- Central Air
- Flooring
- Tile, Wood
- Cooling
- Central Air
- Heating
- Hot Water
- Fireplaces Features
- Gas,Gas Log
- Utilities
- Electricity Available, Natural Gas Available
Exterior Details
- Patio Porch Features
- Patio
- Lot View
- Mountain(s)
- Water
- Public
- Sewer
- Public Sewer
Garage & Parking
- Parking Spaces
- 1
Exterior Construction
- Roof
- Composition
- Construction Materials
- Wood Frame
- Architectural Style
- Contemporary,Rustic Contemporary
- Builder Source
- Plans
Land Details
- PPA
- 3041666.67
- Road Frontage Type
- Private Road
- Road Surface Type
- Paved
Schools
- Elementary School
- Bauder
- Middle School
- Blevins
- High School
- Poudre
Walk Score®
Contact Agent
executed in 1.050 sec.




