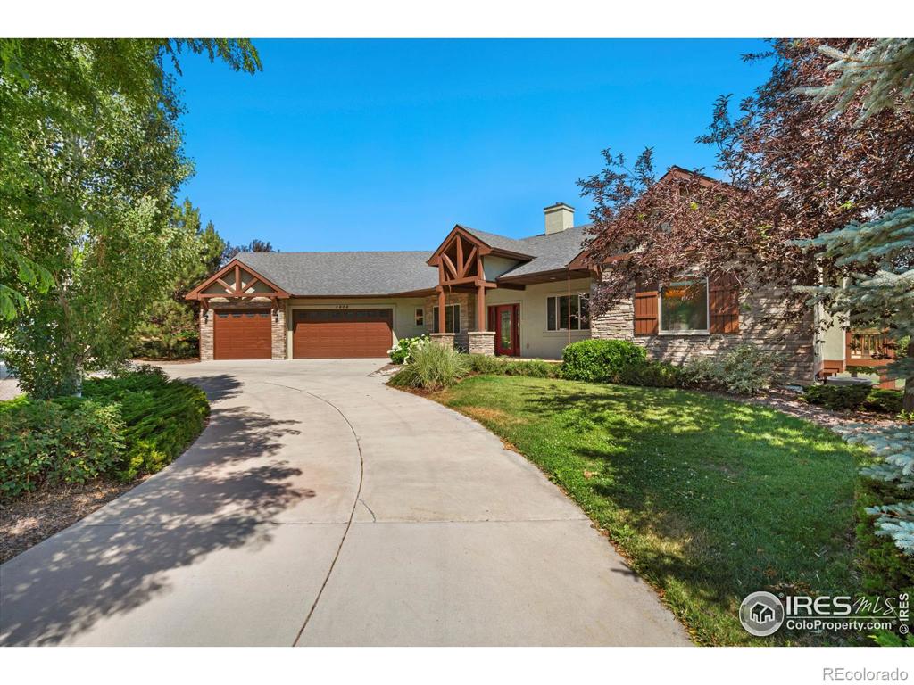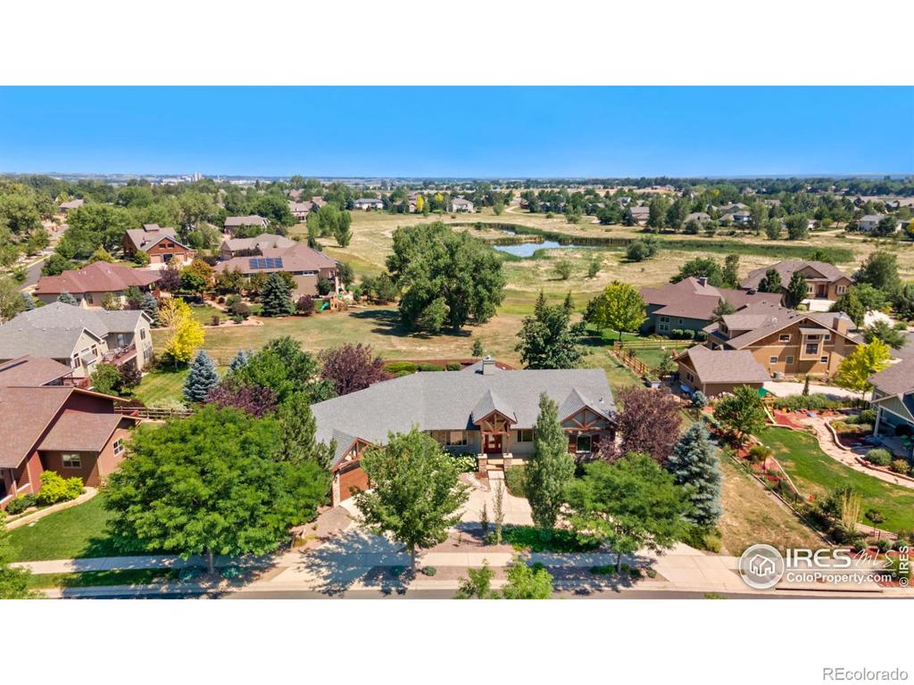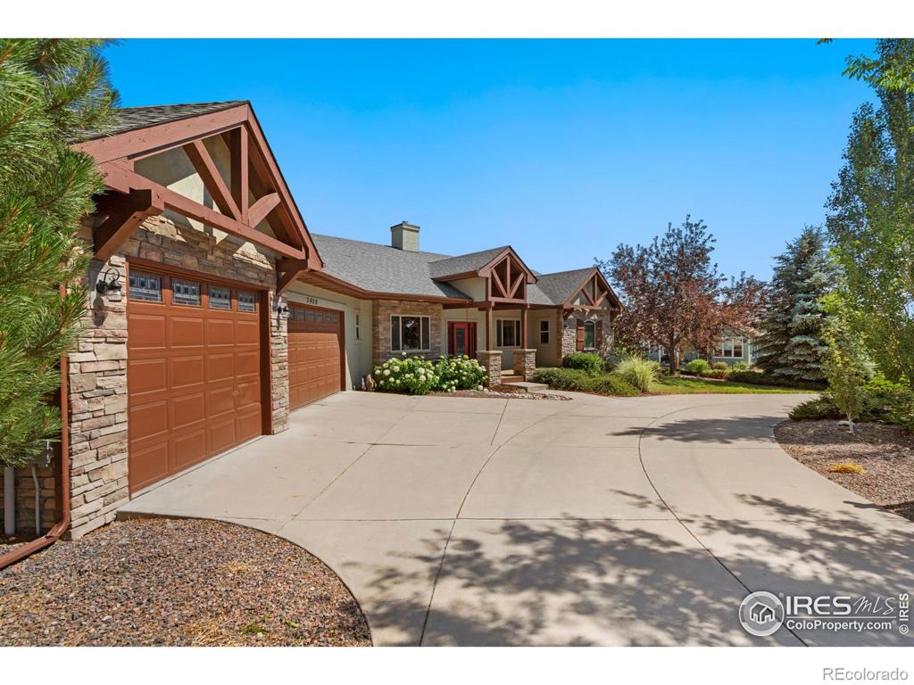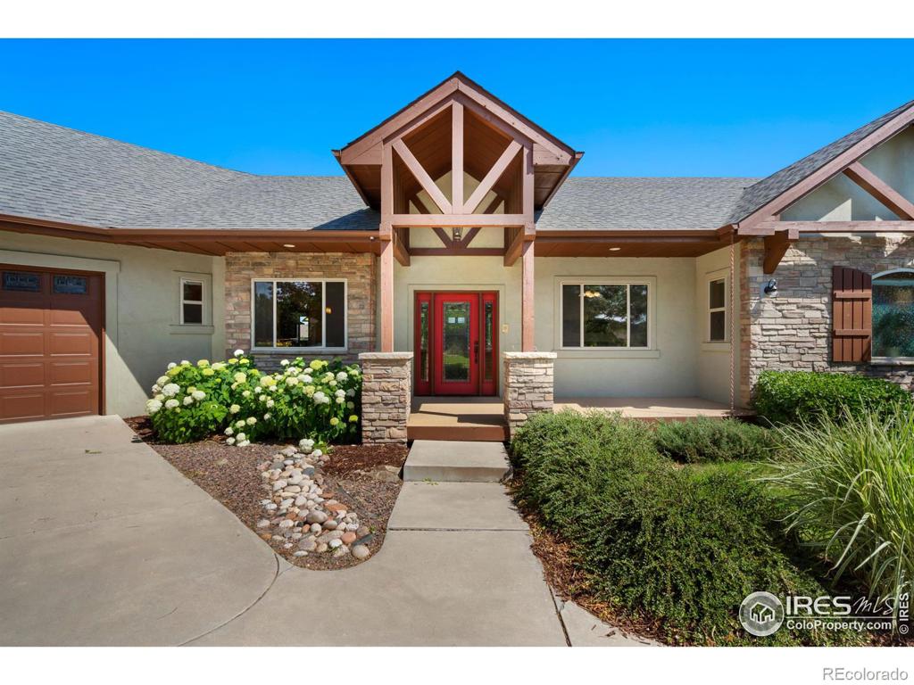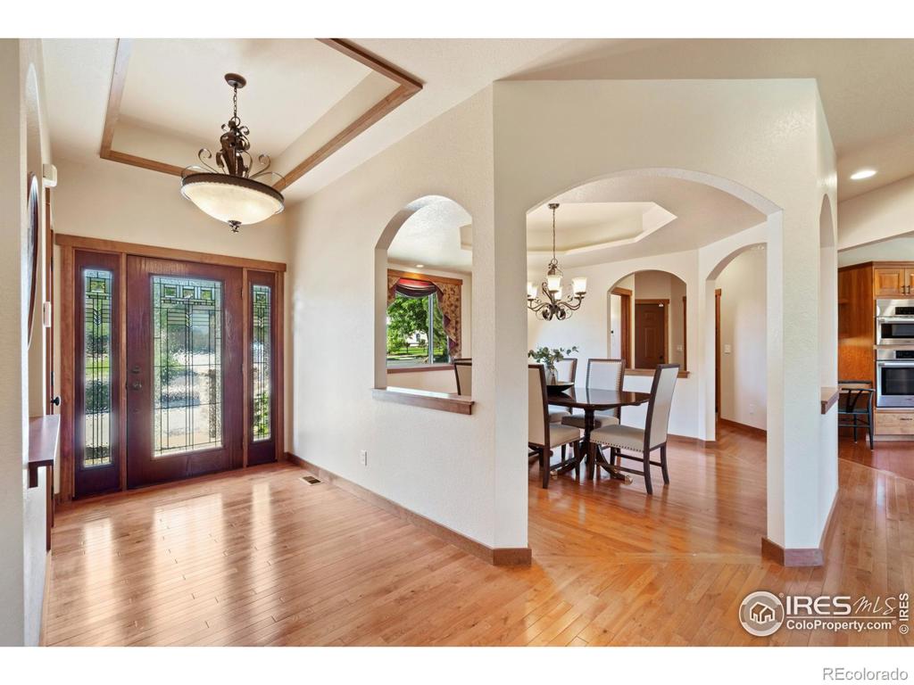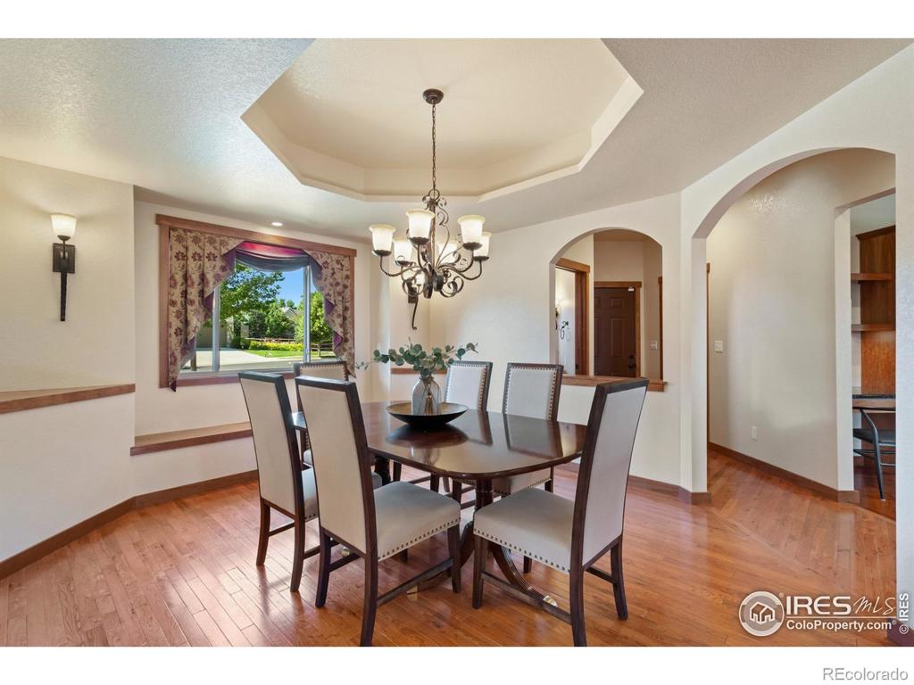3408 Buntwing Lane
Fort Collins, CO 80524 — Larimer County — Hearthfire NeighborhoodResidential $997,500 Sold Listing# IR970366
4 beds 4 baths 4458.00 sqft Lot size: 19440.00 sqft 0.45 acres 2004 build
Updated: 09-01-2022 12:47pm
Property Description
It's not often you know a house is The One without even stepping through the front door! Nature and floorplan work together in this expansive walk-out bsmt ranch, nestled on a .45-acre lot and gazing out to the wetlands and pond, dispersing a feeling of tranquility throughout the home. The open-concept kitchen features a walk-in pantry, breakfast rm and lots of space for food prep and entertaining guests. Additional features on the main flr are the open living rm w/stone gas fireplace, dining rm and study. The expansive primary bdrm w/his and her walk-in closets and a 5-pc luxury bthrm, has direct access to the second deck. The finished walk-out bsmt boasts 3 bdrms, family rm w/wet bar and rec rm. Plenty of room for everyone to enjoy! 3 car garage. 2 composite decks to enjoy the outdoors. Solar panels owned. Active radon mitigation. Pre-Inspected. HOA includes pool, clubhouse and access to Richard's Lake for boating and fishing. Easy access to I-25, close to downtown FoCo, CSU and Fort Collins Country Club.
Listing Details
- Property Type
- Residential
- Listing#
- IR970366
- Source
- REcolorado (Denver)
- Last Updated
- 09-01-2022 12:47pm
- Status
- Sold
- Off Market Date
- 08-03-2022 12:00am
Property Details
- Property Subtype
- Single Family Residence
- Sold Price
- $997,500
- Original Price
- $1,000,000
- List Price
- $997,500
- Location
- Fort Collins, CO 80524
- SqFT
- 4458.00
- Year Built
- 2004
- Acres
- 0.45
- Bedrooms
- 4
- Bathrooms
- 4
- Parking Count
- 1
- Levels
- One
Map
Property Level and Sizes
- SqFt Lot
- 19440.00
- Lot Features
- Eat-in Kitchen, Five Piece Bath, Jet Action Tub, Kitchen Island, Open Floorplan, Pantry, Radon Mitigation System, Vaulted Ceiling(s), Walk-In Closet(s), Wet Bar
- Lot Size
- 0.45
- Basement
- Full,Walk-Out Access
Financial Details
- PSF Lot
- $51.31
- PSF Finished
- $234.60
- PSF Above Grade
- $446.51
- Previous Year Tax
- 5577.00
- Year Tax
- 2021
- Is this property managed by an HOA?
- Yes
- Primary HOA Name
- Hearthfire HOA
- Primary HOA Amenities
- Clubhouse,Park,Pool
- Primary HOA Fees Included
- Capital Reserves
- Primary HOA Fees
- 275.00
- Primary HOA Fees Frequency
- Quarterly
- Primary HOA Fees Total Annual
- 1100.00
Interior Details
- Interior Features
- Eat-in Kitchen, Five Piece Bath, Jet Action Tub, Kitchen Island, Open Floorplan, Pantry, Radon Mitigation System, Vaulted Ceiling(s), Walk-In Closet(s), Wet Bar
- Appliances
- Dishwasher, Disposal, Dryer, Microwave, Oven, Refrigerator, Washer
- Laundry Features
- In Unit
- Electric
- Ceiling Fan(s), Central Air
- Flooring
- Tile, Wood
- Cooling
- Ceiling Fan(s), Central Air
- Heating
- Forced Air
- Fireplaces Features
- Living Room,Other
- Utilities
- Cable Available, Electricity Available, Internet Access (Wired), Natural Gas Available
Exterior Details
- Lot View
- Mountain(s)
- Water
- Public
- Sewer
- Public Sewer
Garage & Parking
- Parking Spaces
- 1
Exterior Construction
- Roof
- Composition
- Construction Materials
- Stone, Stucco, Wood Frame
- Architectural Style
- Contemporary
- Builder Source
- Other
Land Details
- PPA
- 2216666.67
- Road Surface Type
- Paved
Schools
- Elementary School
- Cache La Poudre
- Middle School
- Cache La Poudre
- High School
- Poudre
Walk Score®
Contact Agent
executed in 1.191 sec.




