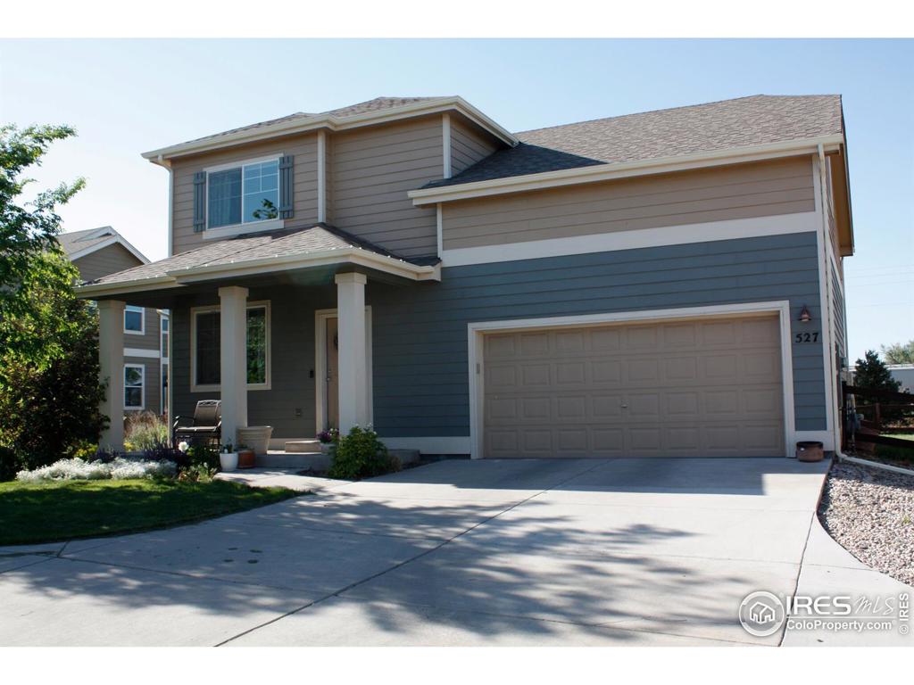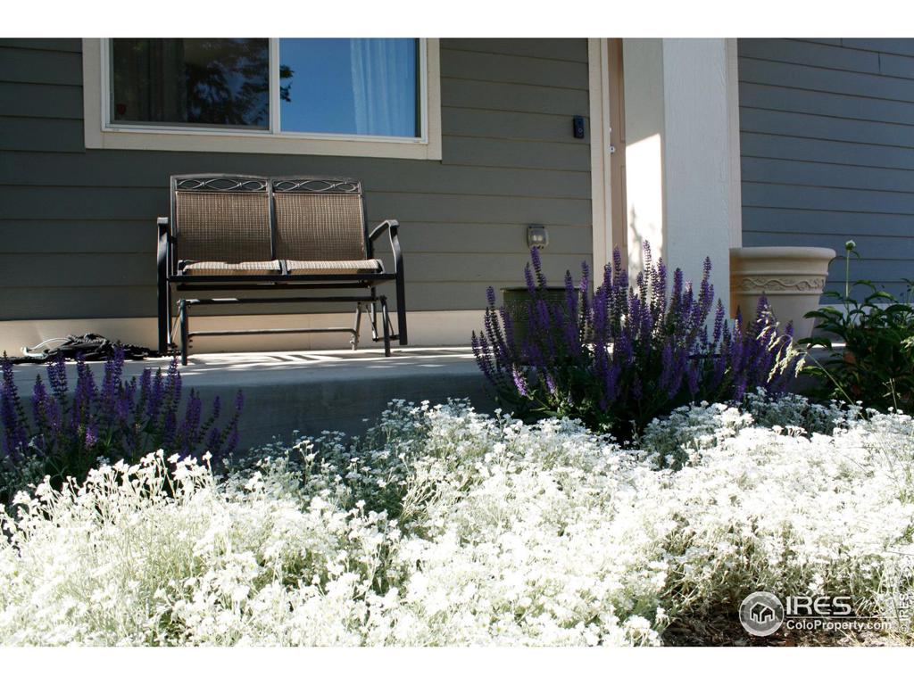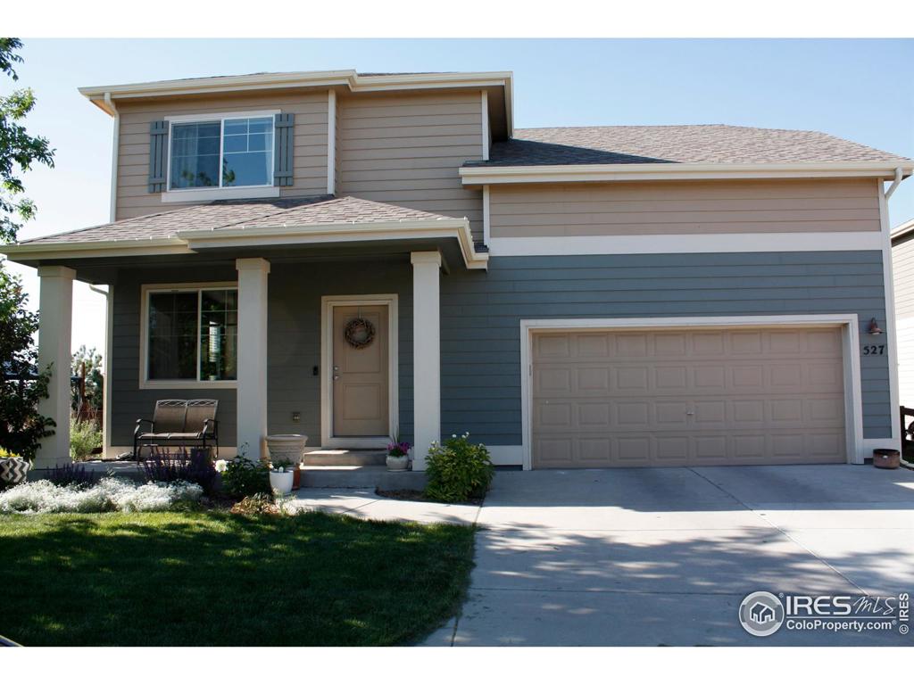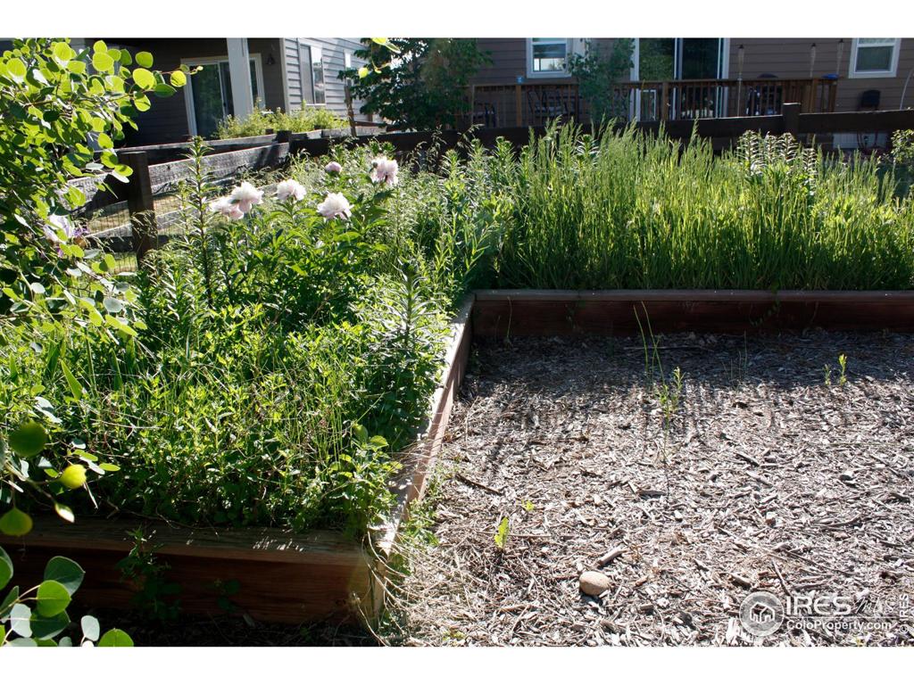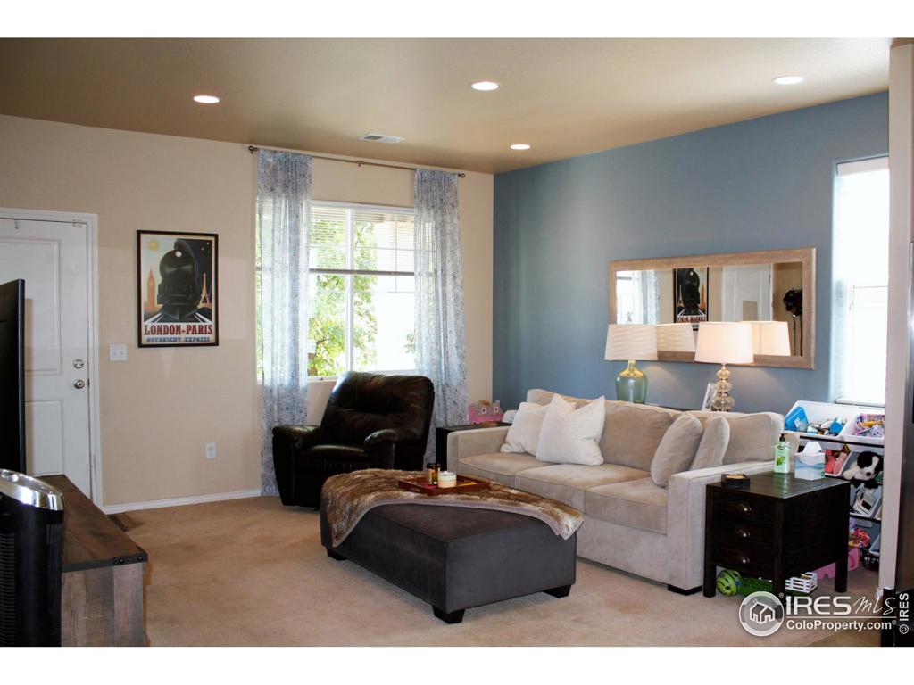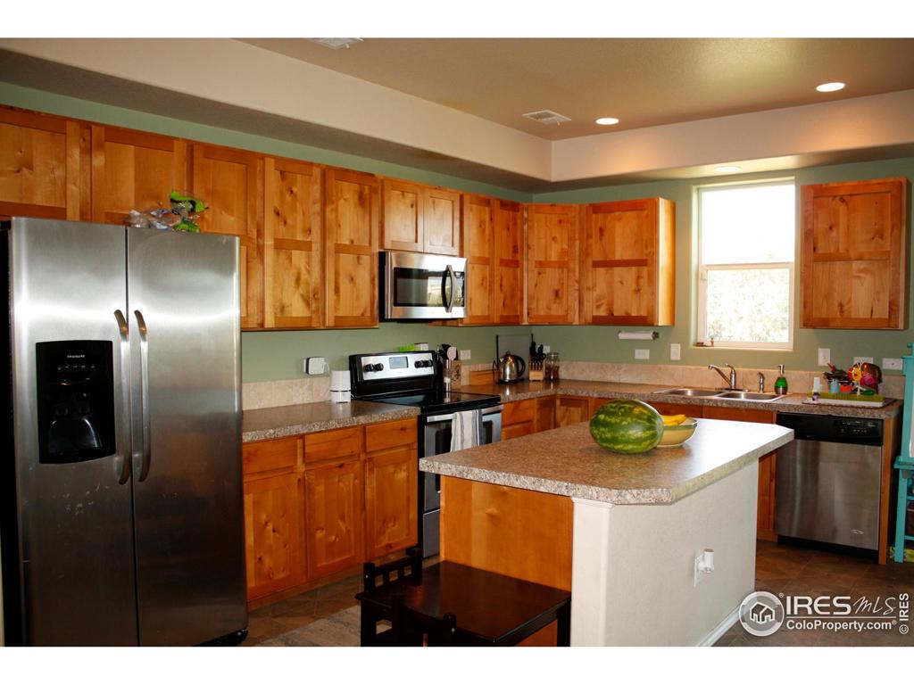527 Winnipeg Court
Fort Collins, CO 80524 — Larimer County — Dry Creek NeighborhoodResidential $430,000 Sold Listing# IR942973
3 beds 3 baths 1634.00 sqft Lot size: 6754.00 sqft 0.16 acres 2013 build
Updated: 07-23-2022 05:10am
Property Description
With mountain views and open space right out the back door and close-proximity to bike trails, shopping, dining, Breweries, CSU and Old Town, you will love this open floorplan home with space to entertain and raised garden beds to enjoy the Colorado outdoors! Large kitchen w/ Knotty Alder cabinets, SS appliances and an island are the heart of the home. 3 Bedrooms upstairs, with tiled master bath and convenient upstairs Laundry. The large 3rd bedroom can be converted into a family room! An oversize 2 car garage with a workspace and elevated storage and extra space in the driveway for guests all help make this a can't miss home to see!
Listing Details
- Property Type
- Residential
- Listing#
- IR942973
- Source
- REcolorado (Denver)
- Last Updated
- 07-23-2022 05:10am
- Status
- Sold
- Off Market Date
- 07-23-2021 12:00am
Property Details
- Property Subtype
- Single Family Residence
- Sold Price
- $430,000
- Original Price
- $415,000
- List Price
- $430,000
- Location
- Fort Collins, CO 80524
- SqFT
- 1634.00
- Year Built
- 2013
- Acres
- 0.16
- Bedrooms
- 3
- Bathrooms
- 3
- Parking Count
- 1
- Levels
- Two
Map
Property Level and Sizes
- SqFt Lot
- 6754.00
- Lot Features
- Eat-in Kitchen, Kitchen Island, Open Floorplan, Walk-In Closet(s)
- Lot Size
- 0.16
- Basement
- None
Financial Details
- PSF Lot
- $63.67
- PSF Finished
- $263.16
- PSF Above Grade
- $263.16
- Previous Year Tax
- 2281.00
- Year Tax
- 2020
- Is this property managed by an HOA?
- Yes
- Primary HOA Name
- Dry Creek HOA
- Primary HOA Phone Number
- 3034822213
- Primary HOA Amenities
- Clubhouse,Fitness Center,Park
- Primary HOA Fees Included
- Capital Reserves
- Primary HOA Fees
- 600.00
- Primary HOA Fees Frequency
- Annually
- Primary HOA Fees Total Annual
- 600.00
Interior Details
- Interior Features
- Eat-in Kitchen, Kitchen Island, Open Floorplan, Walk-In Closet(s)
- Appliances
- Microwave, Oven, Self Cleaning Oven
- Laundry Features
- In Unit
- Electric
- Central Air
- Flooring
- Vinyl
- Cooling
- Central Air
- Heating
- Forced Air
- Utilities
- Cable Available, Electricity Available, Internet Access (Wired), Natural Gas Available
Exterior Details
- Patio Porch Features
- Patio
- Lot View
- Mountain(s), Plains
- Water
- Public
Garage & Parking
- Parking Spaces
- 1
- Parking Features
- Oversized
Exterior Construction
- Roof
- Composition
- Construction Materials
- Wood Frame
- Window Features
- Window Coverings
- Security Features
- Smoke Detector
- Builder Source
- Assessor
Land Details
- PPA
- 2687500.00
- Road Frontage Type
- Public Road
- Road Surface Type
- Paved
Schools
- Elementary School
- Laurel
- Middle School
- Lincoln
- High School
- Fort Collins
Walk Score®
Contact Agent
executed in 1.050 sec.




