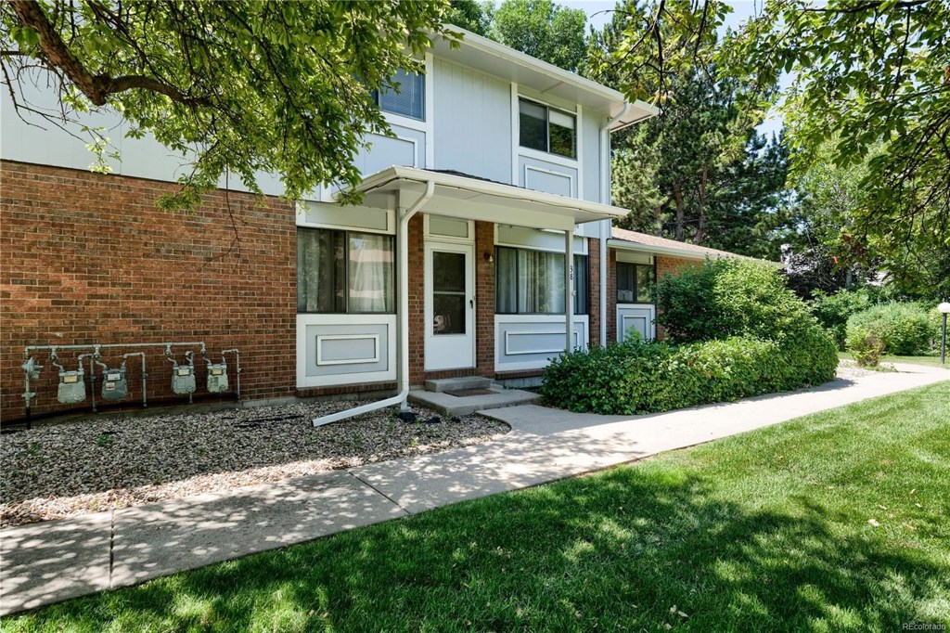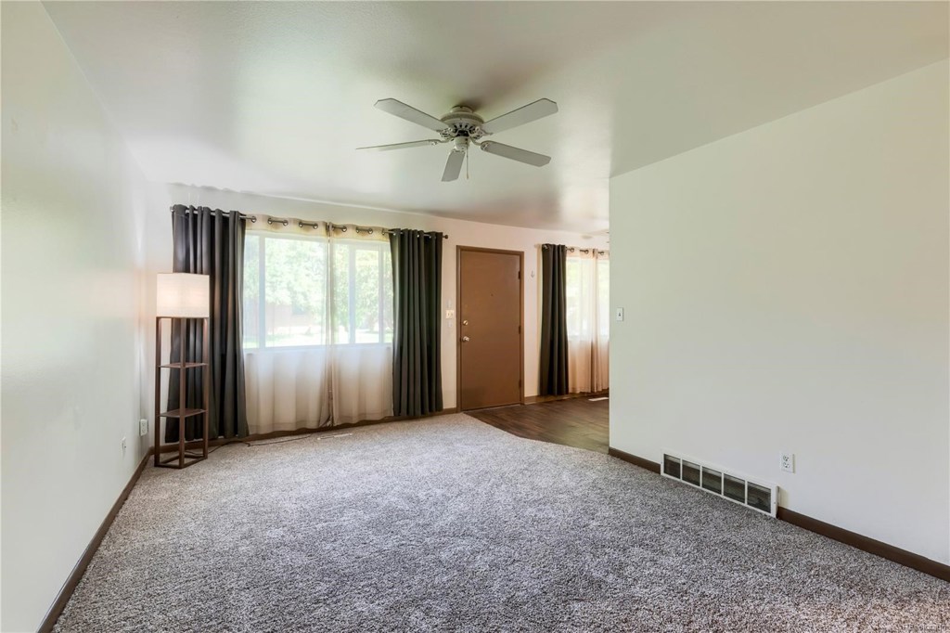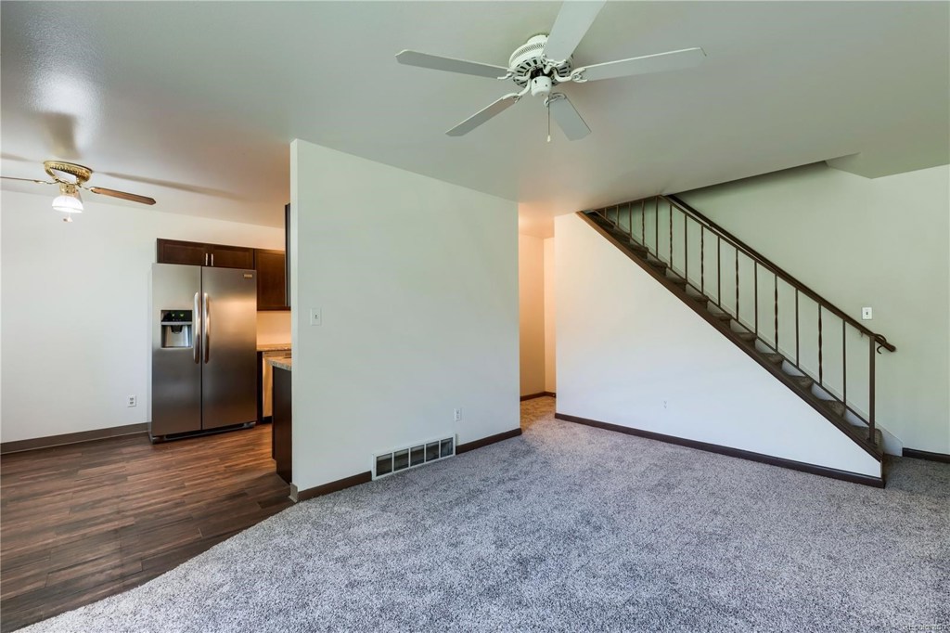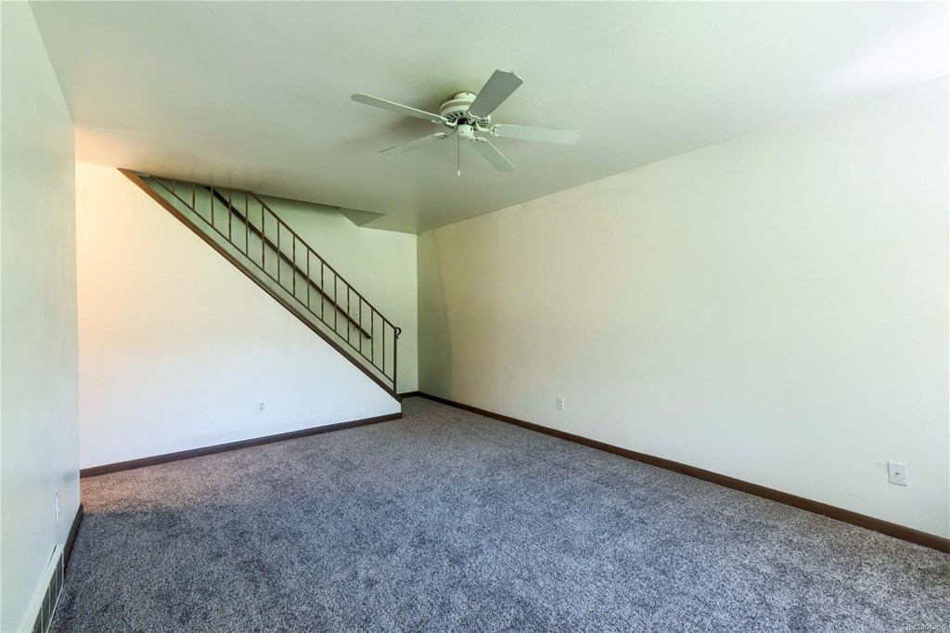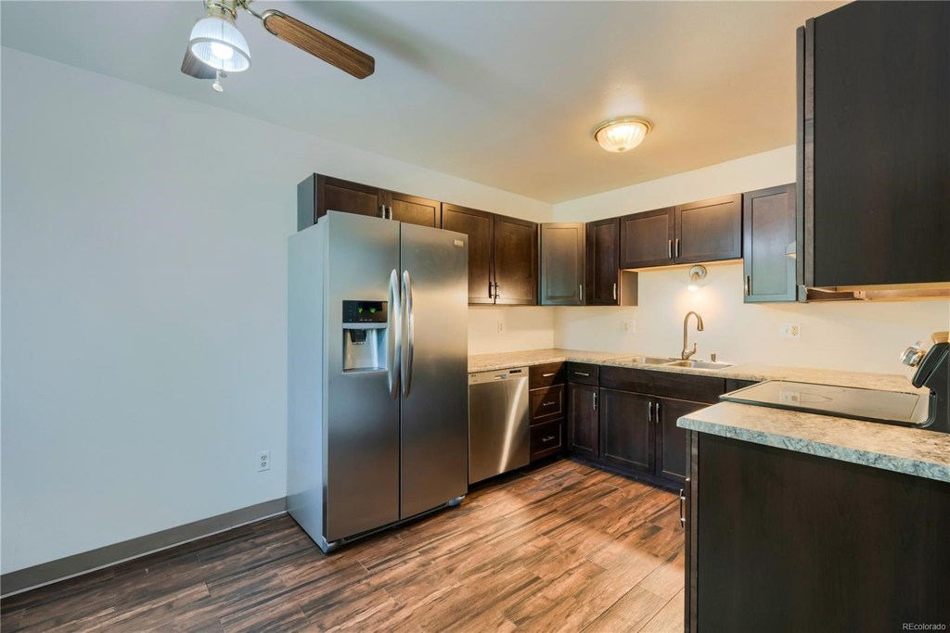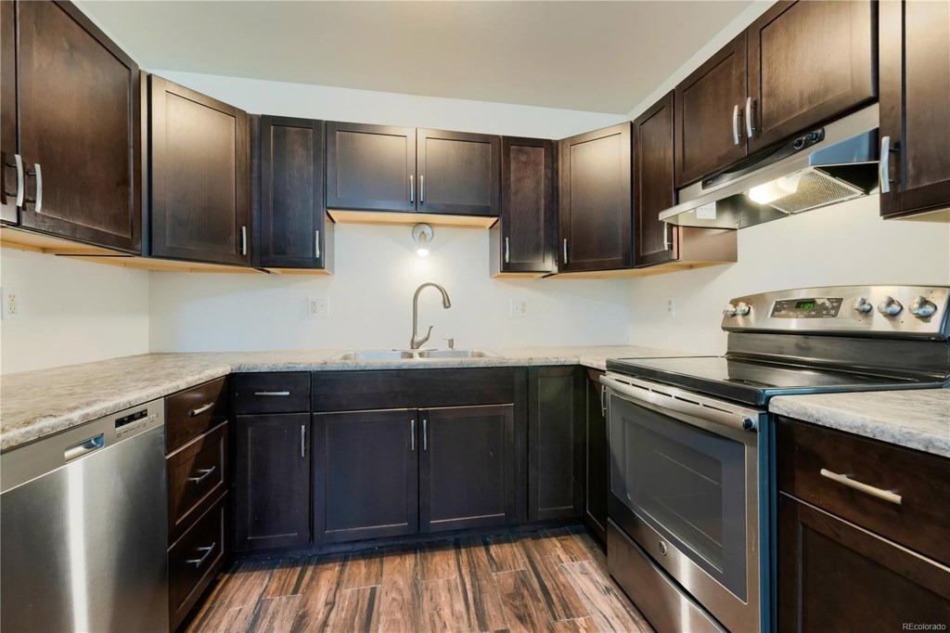1024 Oxford Lane #38
Fort Collins, CO 80525 — Larimer County — Village Iv NeighborhoodCondominium $255,000 Sold Listing# 1942543
3 beds 2 baths 1301.00 sqft $202.86/sqft 1974 build
Updated: 01-14-2020 08:00am
Property Description
Welcome to this beautiful home. Kitchen was remodeled just 4 years ago. All new cabinets, countertops, SS appliances and laminate flring. Carpet on main and upstairs was just installed. Large bsmnt has separate "project room" and non-conforming 3rd bdrm or family rm. 1 car garage w/plenty of off-street parking! HOA offers outdoor swimming pool. Master w/large walk-in closet and 2nd closet. Convenient laundry area upstairs w/Washer/Dryer that are included. Great location near CSU, Front Range and shopping.
Listing Details
- Property Type
- Condominium
- Listing#
- 1942543
- Source
- REcolorado (Denver)
- Last Updated
- 01-14-2020 08:00am
- Status
- Sold
- Status Conditions
- None Known
- Der PSF Total
- 196.00
- Off Market Date
- 07-30-2019 12:00am
Property Details
- Property Subtype
- Multi-Family
- Sold Price
- $255,000
- Original Price
- $255,000
- List Price
- $255,000
- Location
- Fort Collins, CO 80525
- SqFT
- 1301.00
- Year Built
- 1974
- Bedrooms
- 3
- Bathrooms
- 2
- Parking Count
- 1
- Levels
- Two
Map
Property Level and Sizes
- Lot Features
- Eat-in Kitchen
- Basement
- Finished,Full
Financial Details
- PSF Total
- $196.00
- PSF Finished All
- $202.86
- PSF Finished
- $202.86
- PSF Above Grade
- $292.10
- Previous Year Tax
- 1245.00
- Year Tax
- 2018
- Is this property managed by an HOA?
- Yes
- Primary HOA Management Type
- Professionally Managed
- Primary HOA Name
- Village IV
- Primary HOA Phone Number
- N/A
- Primary HOA Amenities
- Pool
- Primary HOA Fees Included
- Sewer, Snow Removal, Trash, Water
- Primary HOA Fees
- 225.00
- Primary HOA Fees Frequency
- Monthly
- Primary HOA Fees Total Annual
- 2700.00
Interior Details
- Interior Features
- Eat-in Kitchen
- Appliances
- Dishwasher, Disposal, Dryer, Oven, Refrigerator, Washer, Washer/Dryer
- Laundry Features
- In Unit
- Electric
- Central Air
- Cooling
- Central Air
- Heating
- Forced Air, Natural Gas
- Utilities
- Electricity Connected, Natural Gas Available, Natural Gas Connected
Exterior Details
- Water
- Public
- Sewer
- Public Sewer
Room Details
# |
Type |
Dimensions |
L x W |
Level |
Description |
|---|---|---|---|---|---|
| 1 | Bathroom (1/2) | - |
- |
Main |
|
| 2 | Bathroom (Full) | - |
- |
Upper |
|
| 3 | Master Bedroom | - |
14.00 x 10.00 |
Upper |
Carpet |
| 4 | Bedroom | - |
11.00 x 10.00 |
Upper |
Carpet |
| 5 | Bedroom | - |
11.00 x 9.00 |
Basement |
Carpet |
| 6 | Family Room | - |
16.00 x 11.00 |
Basement |
Carpet |
| 7 | Kitchen | - |
13.00 x 11.00 |
Main |
Vinyl |
| 8 | Laundry | - |
3.00 x 3.00 |
Upper |
|
| 9 | Living Room | - |
16.00 x 11.00 |
Main |
Carpet |
Garage & Parking
- Parking Spaces
- 1
- Parking Features
- Garage
| Type | # of Spaces |
L x W |
Description |
|---|---|---|---|
| Garage (Attached) | 1 |
20.00 x 9.00 |
Exterior Construction
- Roof
- Composition
- Construction Materials
- Brick, Frame, Wood Siding
- Window Features
- Window Coverings
- Builder Source
- Appraiser
Land Details
- PPA
- 0.00
- Road Responsibility
- Public Maintained Road
- Road Surface Type
- Paved
Schools
- Elementary School
- O'Dea
- Middle School
- Boltz
- High School
- Fort Collins
Walk Score®
Contact Agent
executed in 0.890 sec.




