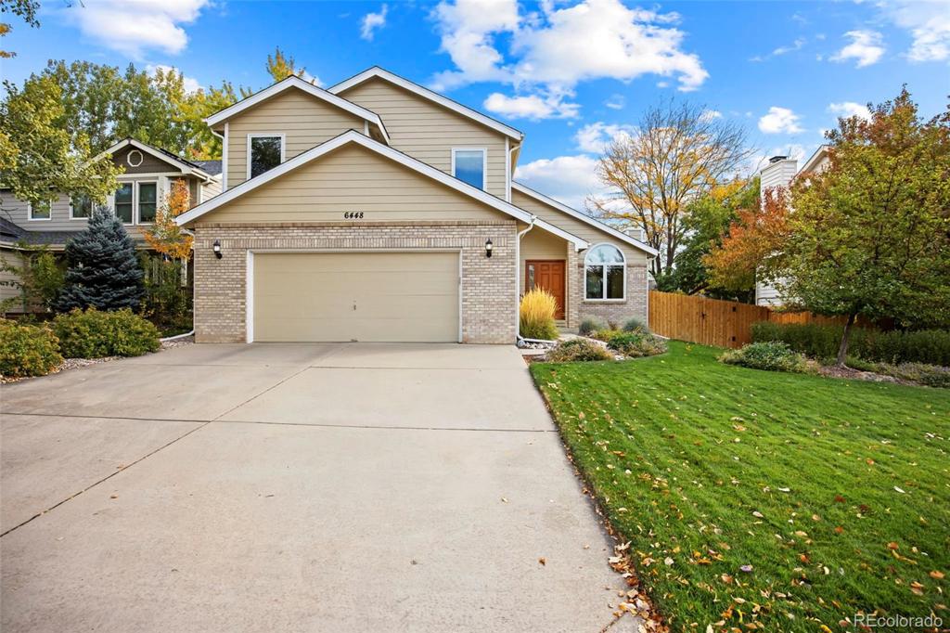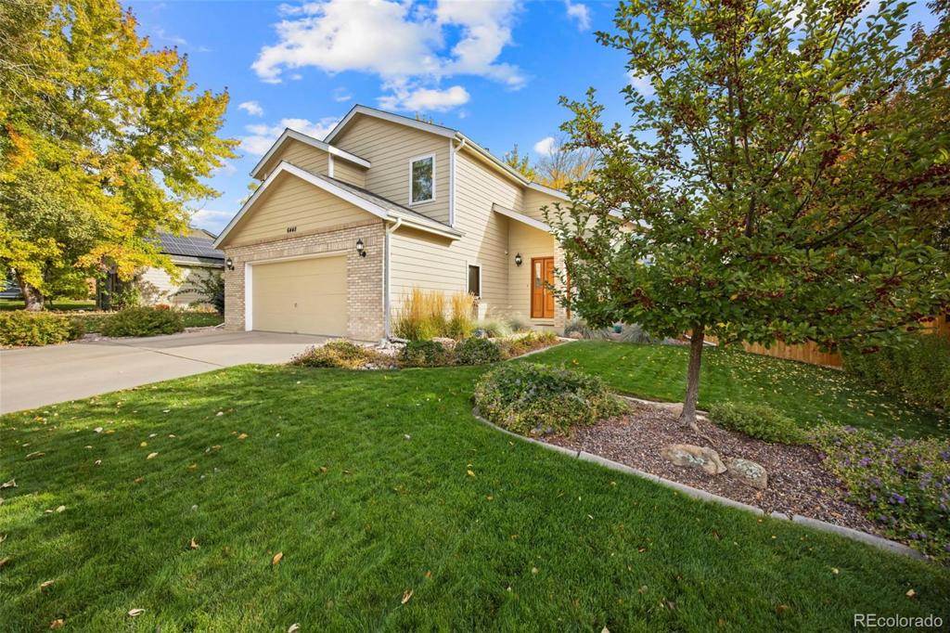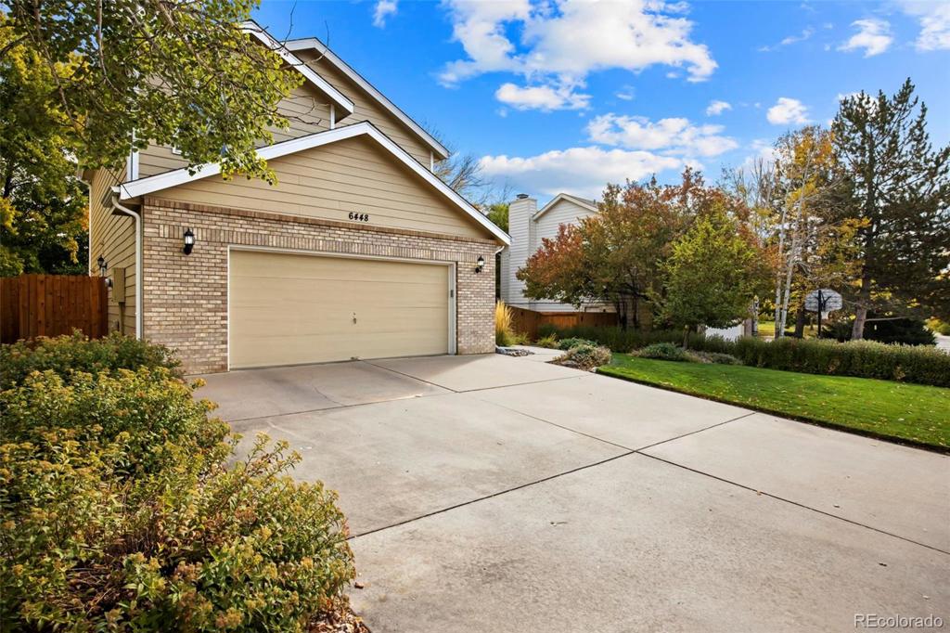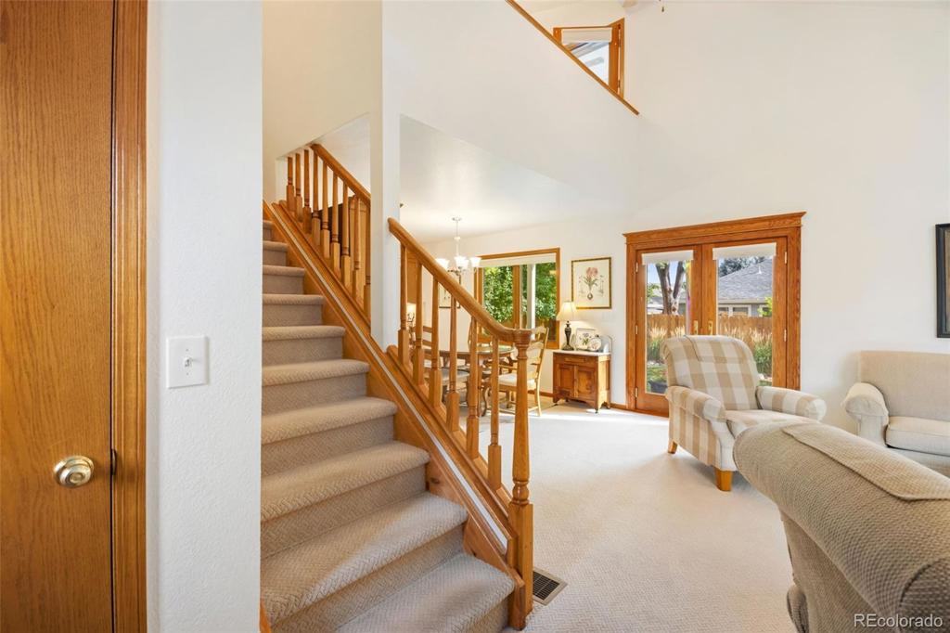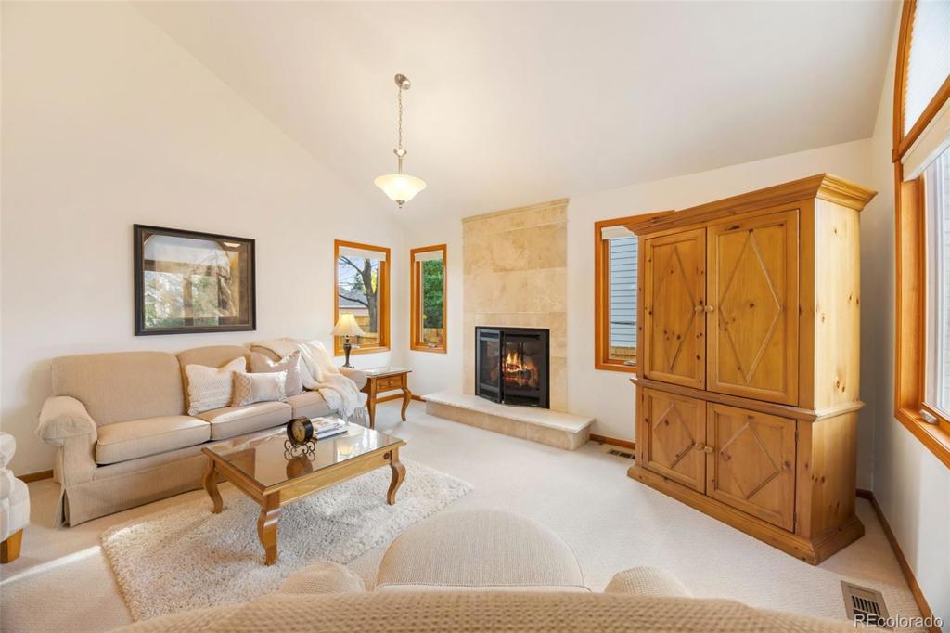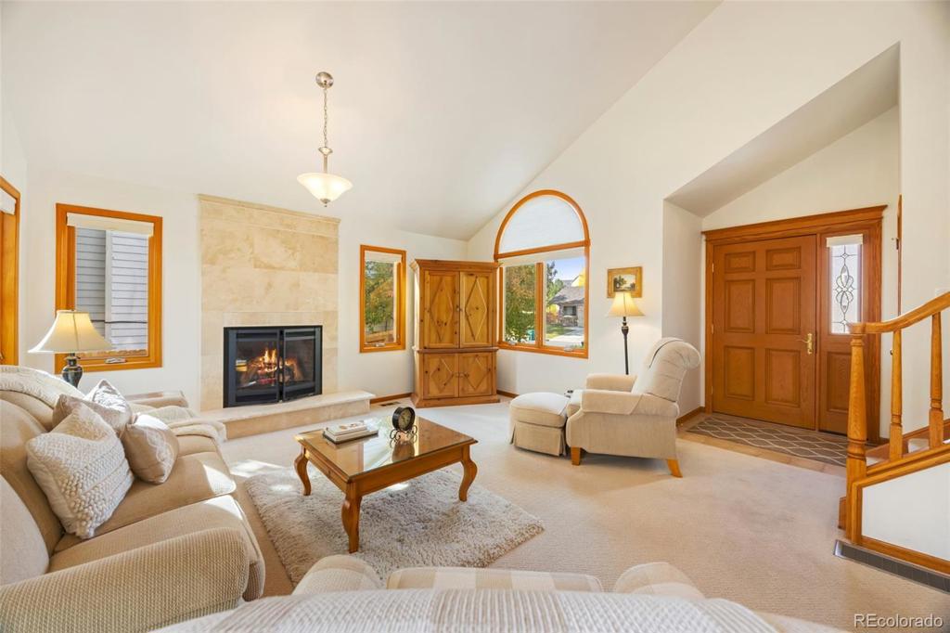6448 Edgeware Street
Fort Collins, CO 80525 — Larimer County — Brittany Knolls NeighborhoodResidential $545,000 Sold Listing# 2973517
4 beds 4 baths 2259.00 sqft Lot size: 6591.00 sqft 0.15 acres 1993 build
Updated: 12-03-2021 04:03pm
Property Description
This bright 2-story single family home features 4 bed, 3.5 bath in the highly desirable south Fort Collins Brittany Knolls subdivision. Open, airy and meticulously maintained with to many upgrades to list. Stone counters, high-end heat and glow fireplace, Marvin infinity windows, and enhanced lighting through out. Kohler bathroom fixtures plus soaking bathtub. Finished basement, enclosed covered deck off master, new fence, professional landscaping with irrigation throughout, full dry walled and oversized garage. Radon system installed. Newer furnace, AC and exterior paint. Easy access to I-25, Harmony corridor, schools and shopping.
Listing Details
- Property Type
- Residential
- Listing#
- 2973517
- Source
- REcolorado (Denver)
- Last Updated
- 12-03-2021 04:03pm
- Status
- Sold
- Status Conditions
- None Known
- Der PSF Total
- 241.26
- Off Market Date
- 10-25-2021 12:00am
Property Details
- Property Subtype
- Single Family Residence
- Sold Price
- $545,000
- Original Price
- $530,000
- List Price
- $545,000
- Location
- Fort Collins, CO 80525
- SqFT
- 2259.00
- Year Built
- 1993
- Acres
- 0.15
- Bedrooms
- 4
- Bathrooms
- 4
- Parking Count
- 1
- Levels
- Two
Map
Property Level and Sizes
- SqFt Lot
- 6591.00
- Lot Features
- Eat-in Kitchen, Open Floorplan, Pantry, Radon Mitigation System, Vaulted Ceiling(s)
- Lot Size
- 0.15
- Basement
- Full
Financial Details
- PSF Total
- $241.26
- PSF Finished
- $253.84
- PSF Above Grade
- $352.98
- Previous Year Tax
- 2504.00
- Year Tax
- 2020
- Is this property managed by an HOA?
- Yes
- Primary HOA Management Type
- Professionally Managed
- Primary HOA Name
- Brittany Knolls HOA
- Primary HOA Phone Number
- 970.226.3104
- Primary HOA Fees Included
- Capital Reserves
- Primary HOA Fees
- 350.00
- Primary HOA Fees Frequency
- Annually
- Primary HOA Fees Total Annual
- 350.00
Interior Details
- Interior Features
- Eat-in Kitchen, Open Floorplan, Pantry, Radon Mitigation System, Vaulted Ceiling(s)
- Appliances
- Dishwasher, Dryer, Microwave, Oven, Refrigerator, Self Cleaning Oven, Washer
- Laundry Features
- In Unit
- Electric
- Central Air
- Flooring
- Brick, Carpet, Vinyl
- Cooling
- Central Air
- Heating
- Forced Air
- Fireplaces Features
- Gas,Gas Log,Other
- Utilities
- Cable Available, Electricity Available, Internet Access (Wired), Natural Gas Available
Exterior Details
- Patio Porch Features
- Deck,Patio
- Water
- Public
- Sewer
- Public Sewer
Garage & Parking
- Parking Spaces
- 1
- Parking Features
- Oversized
Exterior Construction
- Roof
- Composition
- Construction Materials
- Brick
- Window Features
- Double Pane Windows, Window Coverings
Land Details
- PPA
- 3633333.33
- Road Frontage Type
- Public Road
- Road Surface Type
- Paved
Schools
- Elementary School
- Werner
- Middle School
- Preston
- High School
- Fossil Ridge
Walk Score®
Listing Media
- Virtual Tour
- Click here to watch tour
Contact Agent
executed in 1.245 sec.




