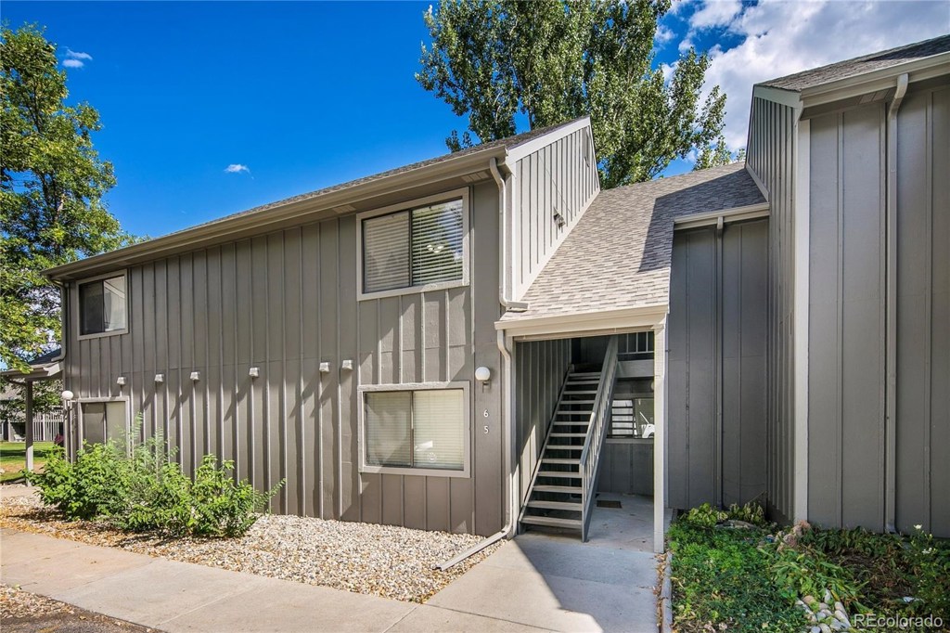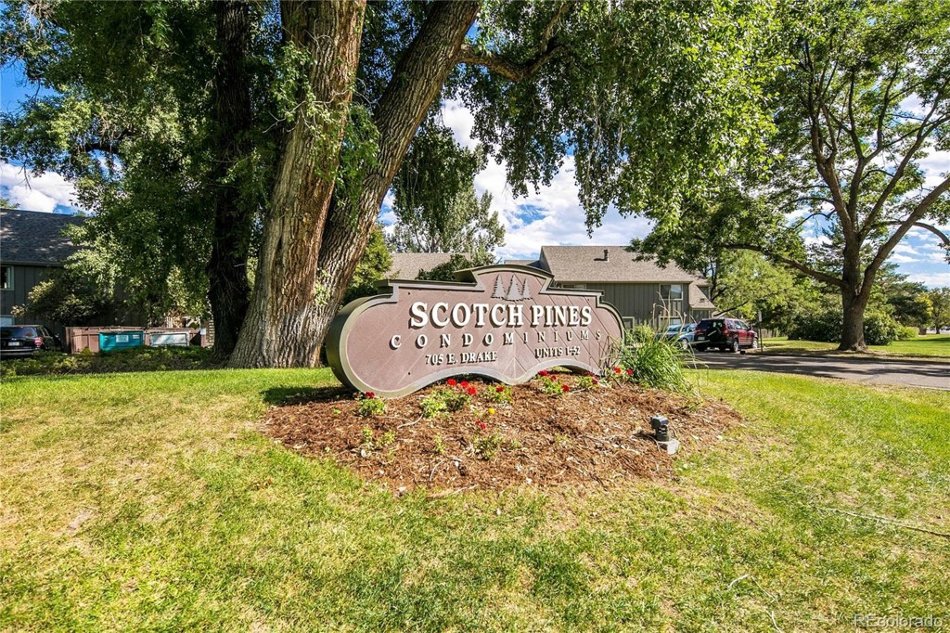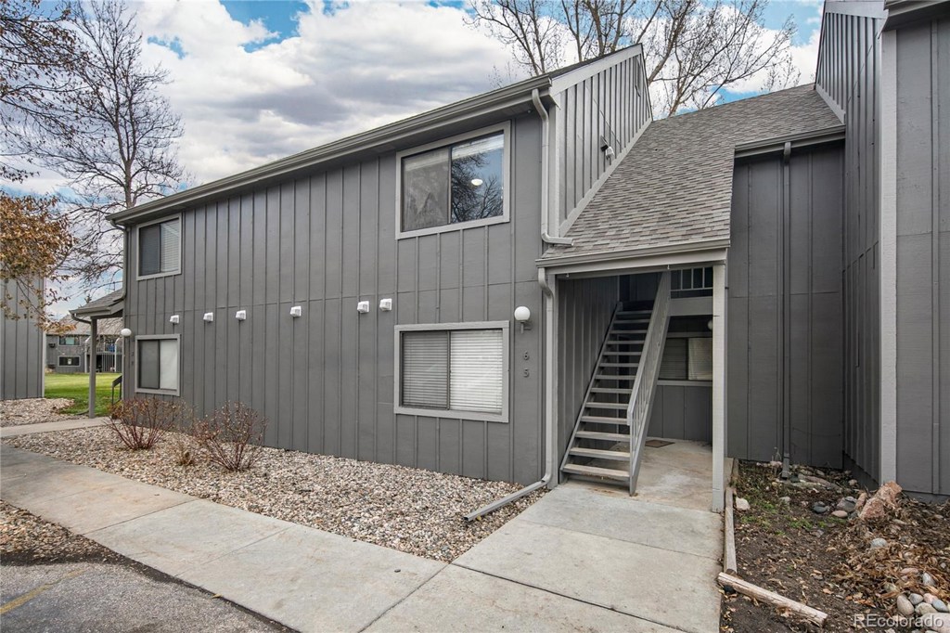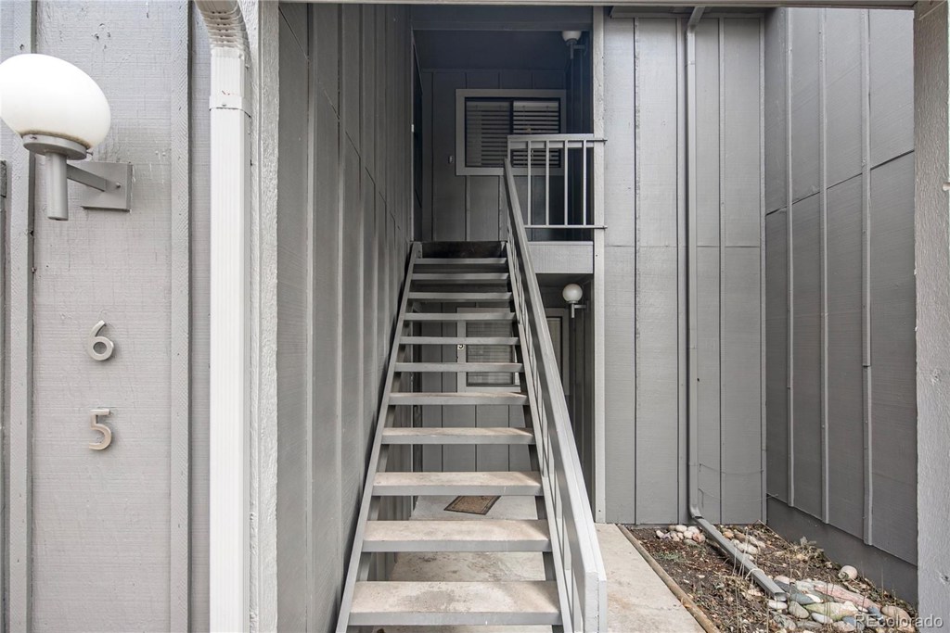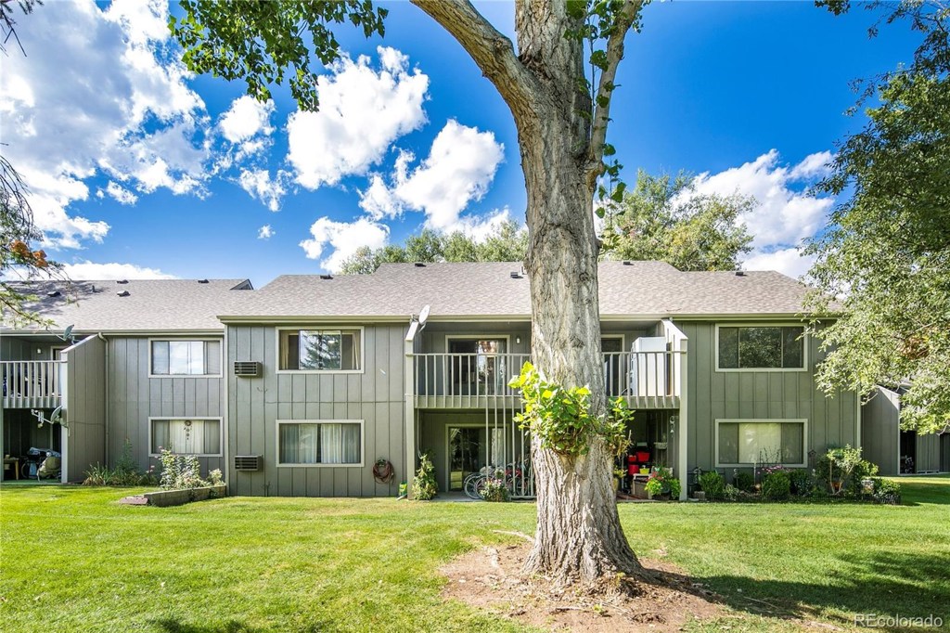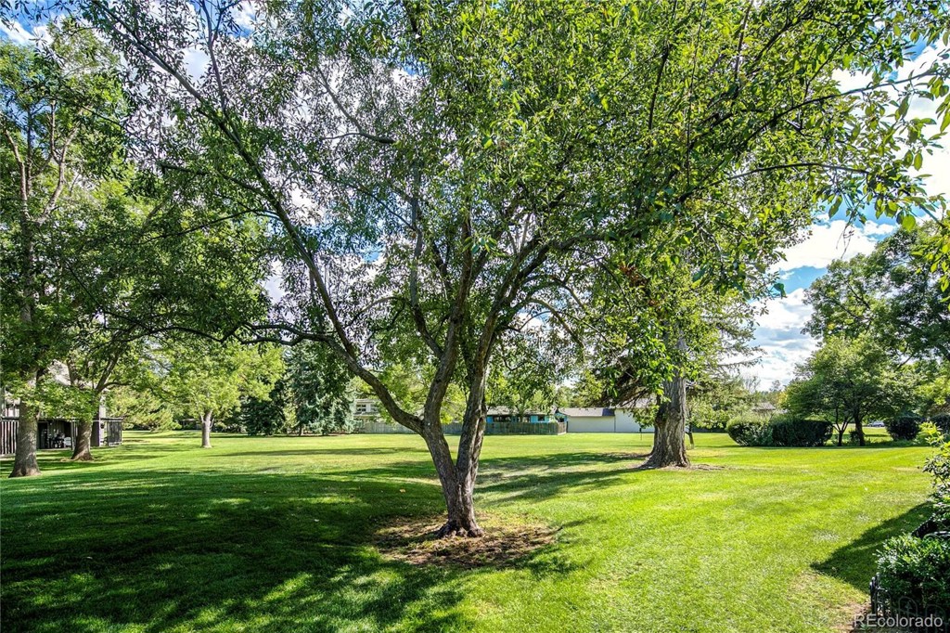705 E Drake Road #S6
Fort Collins, CO 80525 — Larimer County — Fort Collins NeighborhoodCondominium $234,500 Sold Listing# 3695706
2 beds 1 baths 915.00 sqft $256.83/sqft 1974 build
Updated: 03-10-2020 09:50am
Property Description
FHA Approved Condo! Scotch Pines welcomes you! Beautifully remodeled secure 2nd floor unit. Updated kitchen w/ newer beechwood cabinets, granite look laminate counters, custom tile back splash and stainless steel appliances w/ French Door Fridge. Front loading washer/dryer included. Updated bath. High End Premium vinyl plank flooring throughout. Fresh Paint throughout. Private patio overlooks grassy open space. Storage closet. Both beds have large walk-in closets. HOA includes: water, sewer, gas, heat, trash, landscaping snow removal, exterior maintenance, club house, pool and tennis courts. Amazing mid town location close to New Mall, Shopping, Restaurants, the Max and Riding trails. Seller will assist with closing costs. Owner/Agent Related.
Listing Details
- Property Type
- Condominium
- Listing#
- 3695706
- Source
- REcolorado (Denver)
- Last Updated
- 03-10-2020 09:50am
- Status
- Sold
- Status Conditions
- None Known
- Der PSF Total
- 256.28
- Off Market Date
- 02-05-2020 12:00am
Property Details
- Property Subtype
- Condominium
- Sold Price
- $234,500
- Original Price
- $250,000
- List Price
- $234,500
- Location
- Fort Collins, CO 80525
- SqFT
- 915.00
- Year Built
- 1974
- Bedrooms
- 2
- Bathrooms
- 1
- Parking Count
- 1
- Levels
- Two
Map
Property Level and Sizes
- Lot Features
- Ceiling Fan(s), Open Floorplan, Walk-In Closet(s)
- Basement
- None
Financial Details
- PSF Total
- $256.28
- PSF Finished All
- $256.83
- PSF Finished
- $256.28
- PSF Above Grade
- $256.28
- Previous Year Tax
- 995.00
- Year Tax
- 2018
- Is this property managed by an HOA?
- Yes
- Primary HOA Management Type
- Professionally Managed
- Primary HOA Name
- Scotch Pines Condo
- Primary HOA Phone Number
- 970-223-5000
- Primary HOA Amenities
- Clubhouse,Pool,Tennis Court(s)
- Primary HOA Fees Included
- Heat, Insurance, Maintenance Grounds, Snow Removal, Trash
- Primary HOA Fees
- 376.00
- Primary HOA Fees Frequency
- Monthly
- Primary HOA Fees Total Annual
- 4512.00
Interior Details
- Interior Features
- Ceiling Fan(s), Open Floorplan, Walk-In Closet(s)
- Appliances
- Dishwasher, Disposal, Microwave, Oven, Refrigerator, Washer/Dryer
- Laundry Features
- In Unit
- Electric
- Central Air
- Flooring
- Carpet, Tile
- Cooling
- Central Air
- Heating
- Baseboard, Electric, Natural Gas
- Utilities
- Electricity Available, Natural Gas Available, Natural Gas Connected
Exterior Details
- Features
- Balcony
- Lot View
- City
- Water
- Public
- Sewer
- Public Sewer
Room Details
# |
Type |
Dimensions |
L x W |
Level |
Description |
|---|---|---|---|---|---|
| 1 | Master Bedroom | - |
12.00 x 11.00 |
Main |
Laminate |
| 2 | Bedroom | - |
11.00 x 10.00 |
Main |
Laminate |
| 3 | Dining Room | - |
11.00 x 8.00 |
Main |
Laminate |
| 4 | Kitchen | - |
9.00 x 8.00 |
Main |
Laminate |
| 5 | Living Room | - |
18.00 x 11.00 |
Main |
Laminate |
| 6 | Bathroom (Full) | - |
- |
Main |
Garage & Parking
- Parking Spaces
- 1
- Parking Features
- Community Structure
| Type | # of Spaces |
L x W |
Description |
|---|---|---|---|
| Community Parking Garage | 0 |
- |
Exterior Construction
- Roof
- Composition
- Construction Materials
- Frame, Wood Siding
- Exterior Features
- Balcony
- Security Features
- Smoke Detector(s)
- Builder Source
- Public Records
Land Details
- PPA
- 0.00
Schools
- Elementary School
- O'Dea
- Middle School
- Blevins
- High School
- Fort Collins
Walk Score®
Contact Agent
executed in 1.155 sec.




