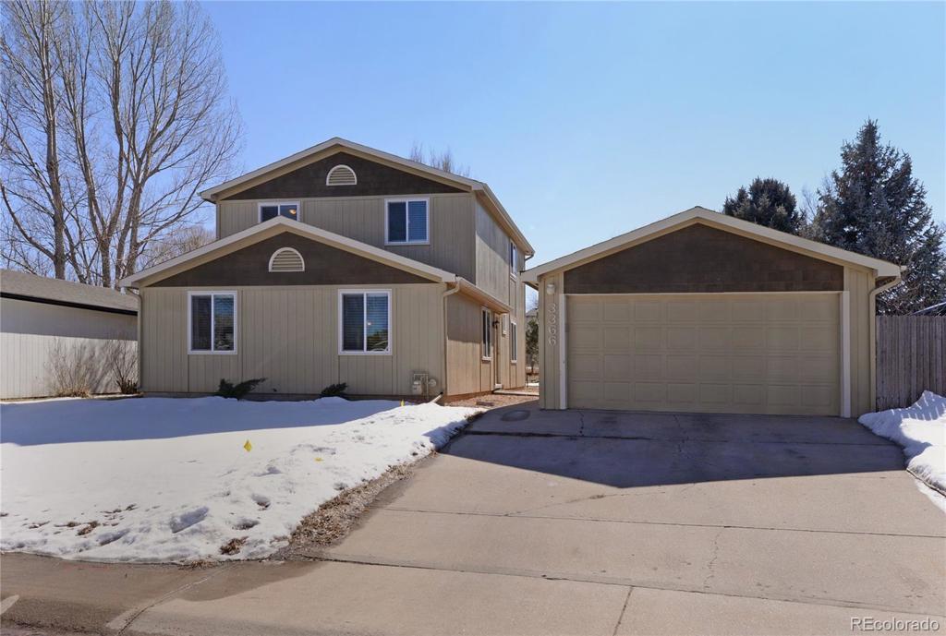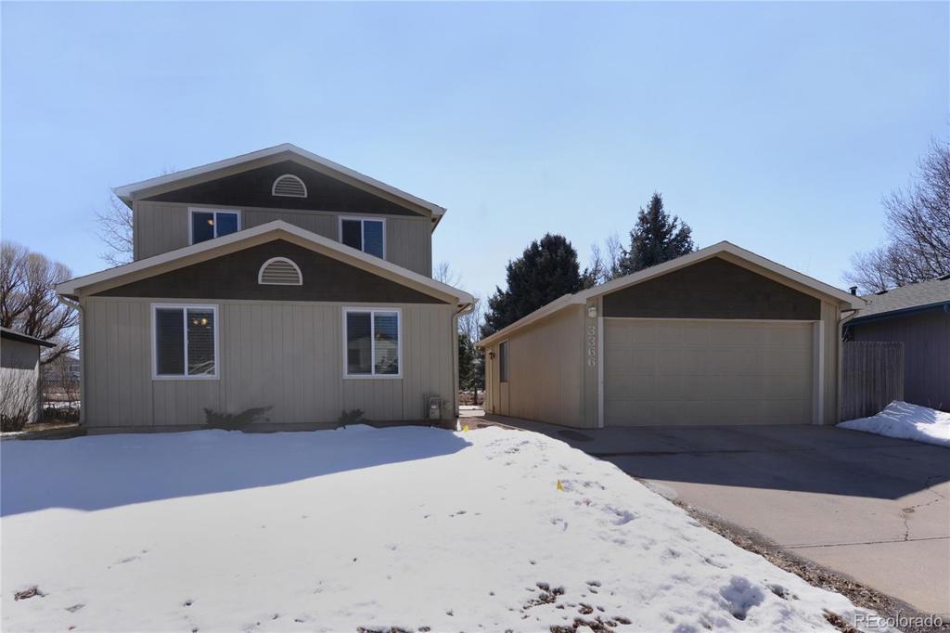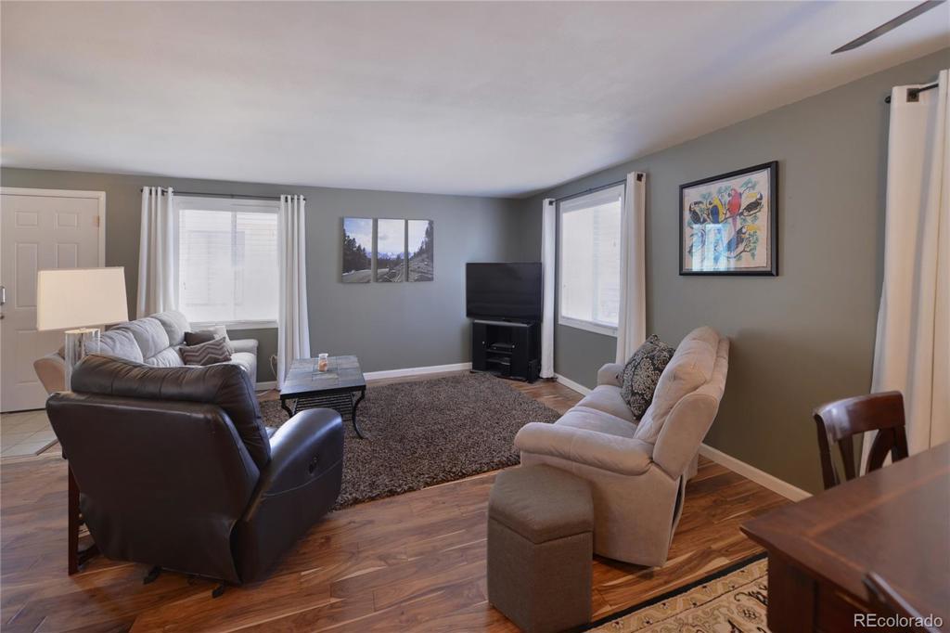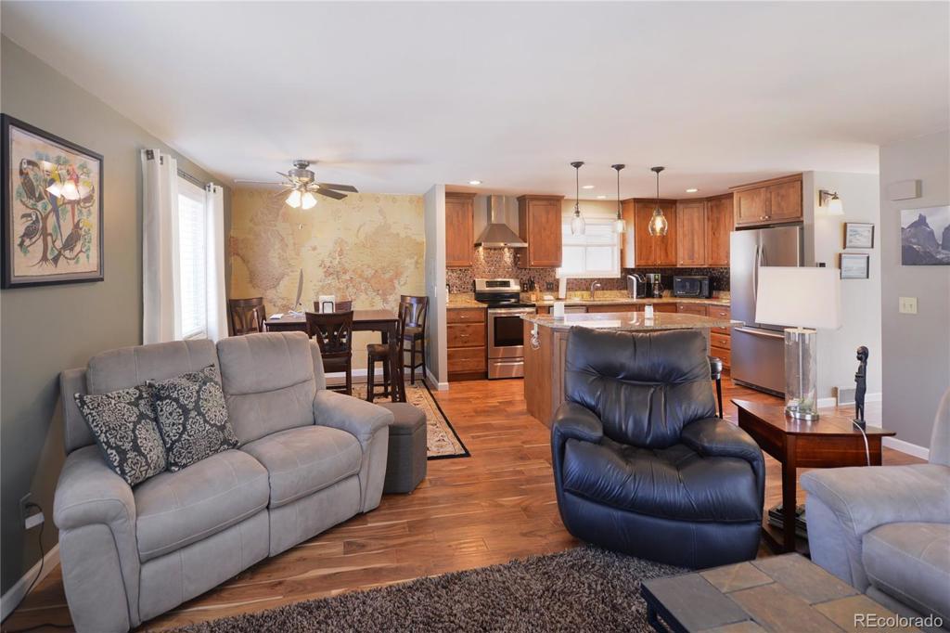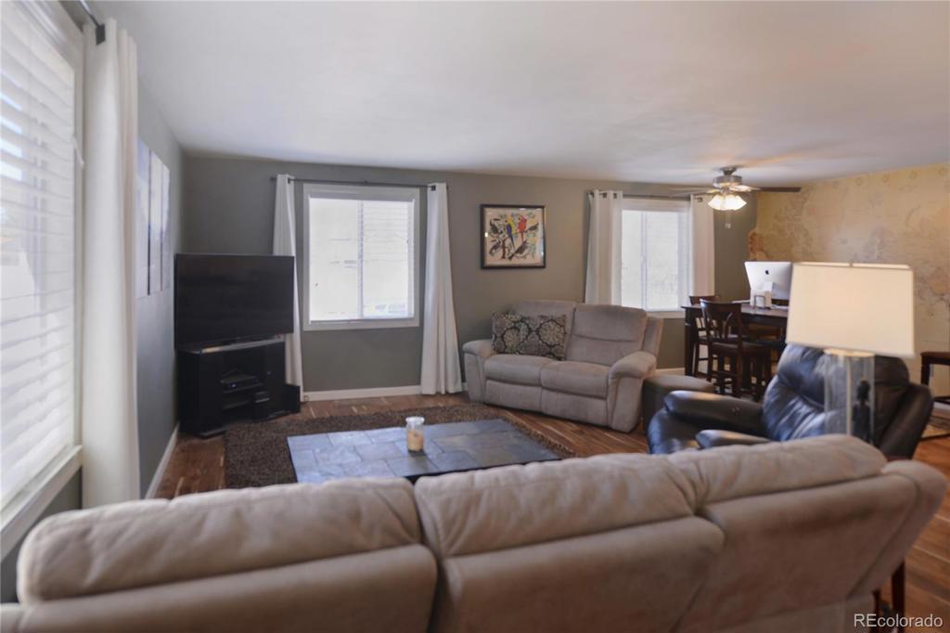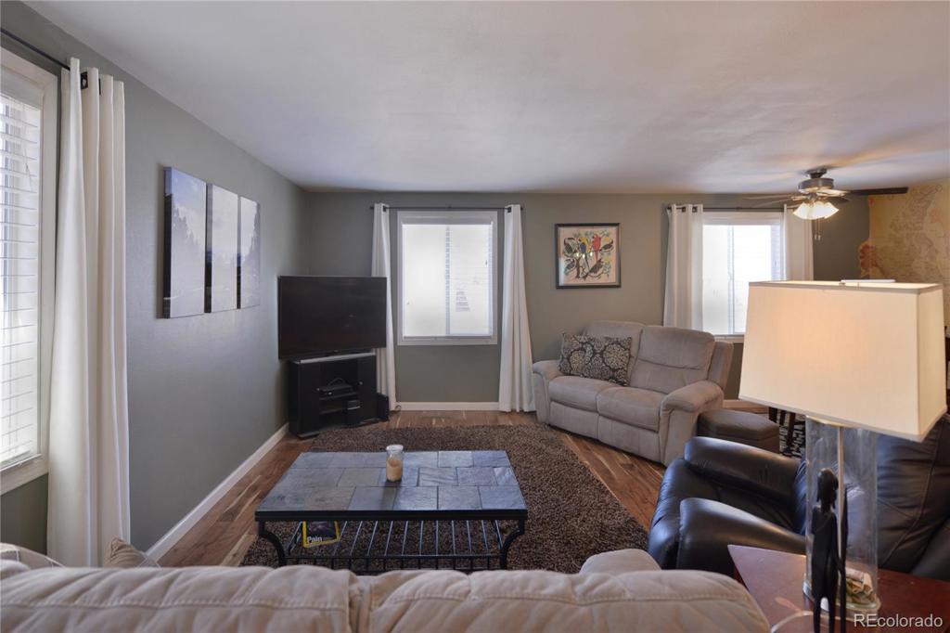3366 Liverpool Street
Fort Collins, CO 80526 — Larimer County — Rossborough NeighborhoodResidential $415,000 Sold Listing# 7760853
3 beds 3 baths 1711.00 sqft Lot size: 7896.00 sqft 0.18 acres 1985 build
Updated: 06-19-2020 12:09pm
Property Description
Wonderful home in amazing neighborhood! Great location! Fantastic remodel, new new new! Nicely upgraded and updated thru-out! Brand NEW roof, and NEW gutters going on 3.2020! NEW kitchen, master walk in closet, NEW high-end luxury master bath, NEW fixtures, NEW blinds, NEW counters, NEW cabs, NEW SS appls, walls removed to open floorplan, NEWER windows, newer ext. paint, newer water heater, new overhead garage door system, and new high-end efficient furnace. Large private fenced yard and lot backs to quiet ditch w/ mature trees. Near CSU, Old Town Fort Collins, amazing perk next to Liverpool St, trails, river, and more! Move in ready! Spacious bright and open floorplan w/ lots of light. Large open kitchen flows into great room, granite island, new bath vanities, and much more! Well cared for, meticulously maintained, pride of ownership shows thru-out! Pottery Barn feeling. Huge master. Oversized finished detached garage. NO HOA!! Won't last long, this home has it all! Easy to show.
Listing Details
- Property Type
- Residential
- Listing#
- 7760853
- Source
- REcolorado (Denver)
- Last Updated
- 06-19-2020 12:09pm
- Status
- Sold
- Status Conditions
- None Known
- Der PSF Total
- 242.55
- Off Market Date
- 05-14-2020 12:00am
Property Details
- Property Subtype
- Single Family Residence
- Sold Price
- $415,000
- Original Price
- $425,000
- List Price
- $415,000
- Location
- Fort Collins, CO 80526
- SqFT
- 1711.00
- Year Built
- 1985
- Acres
- 0.18
- Bedrooms
- 3
- Bathrooms
- 3
- Parking Count
- 1
- Levels
- Two
Map
Property Level and Sizes
- SqFt Lot
- 7896.00
- Lot Features
- Ceiling Fan(s), Eat-in Kitchen, Kitchen Island, Open Floorplan, Walk-In Closet(s)
- Lot Size
- 0.18
Financial Details
- PSF Total
- $242.55
- PSF Finished
- $242.55
- PSF Above Grade
- $242.55
- Previous Year Tax
- 2590.05
- Year Tax
- 2019
- Is this property managed by an HOA?
- No
- Primary HOA Fees
- 0.00
Interior Details
- Interior Features
- Ceiling Fan(s), Eat-in Kitchen, Kitchen Island, Open Floorplan, Walk-In Closet(s)
- Appliances
- Dishwasher, Disposal, Dryer, Oven, Washer
- Electric
- Other
- Flooring
- Carpet, Vinyl, Wood
- Cooling
- Other
- Heating
- Forced Air
- Utilities
- Cable Available, Electricity Connected, Internet Access (Wired), Natural Gas Connected
Exterior Details
- Patio Porch Features
- Patio
- Water
- Public
- Sewer
- Public Sewer
Room Details
# |
Type |
Dimensions |
L x W |
Level |
Description |
|---|---|---|---|---|---|
| 1 | Master Bedroom | - |
15.00 x 13.00 |
Upper |
|
| 2 | Bedroom | - |
12.00 x 11.00 |
Upper |
|
| 3 | Bedroom | - |
10.00 x 9.00 |
Upper |
|
| 4 | Bathroom (1/2) | - |
- |
Main |
|
| 5 | Bathroom (3/4) | - |
- |
Upper |
|
| 6 | Bathroom (Full) | - |
- |
Upper |
|
| 7 | Dining Room | - |
11.00 x 9.00 |
Main |
|
| 8 | Family Room | - |
15.00 x 13.00 |
Main |
|
| 9 | Kitchen | - |
16.00 x 11.00 |
Main |
|
| 10 | Living Room | - |
22.00 x 12.00 |
Main |
|
| 11 | Laundry | - |
8.00 x 8.00 |
Main |
Garage & Parking
- Parking Spaces
- 1
- Parking Features
- Oversized
| Type | # of Spaces |
L x W |
Description |
|---|---|---|---|
| Garage (Detached) | 2 |
- |
Exterior Construction
- Roof
- Composition,Other
- Construction Materials
- Frame, Other
- Window Features
- Double Pane Windows, Window Coverings
- Builder Source
- Appraiser
Land Details
- PPA
- 2305555.56
- Road Surface Type
- Paved
Schools
- Elementary School
- Johnson
- Middle School
- Webber
- High School
- Rocky Mountain
Walk Score®
Contact Agent
executed in 1.147 sec.




