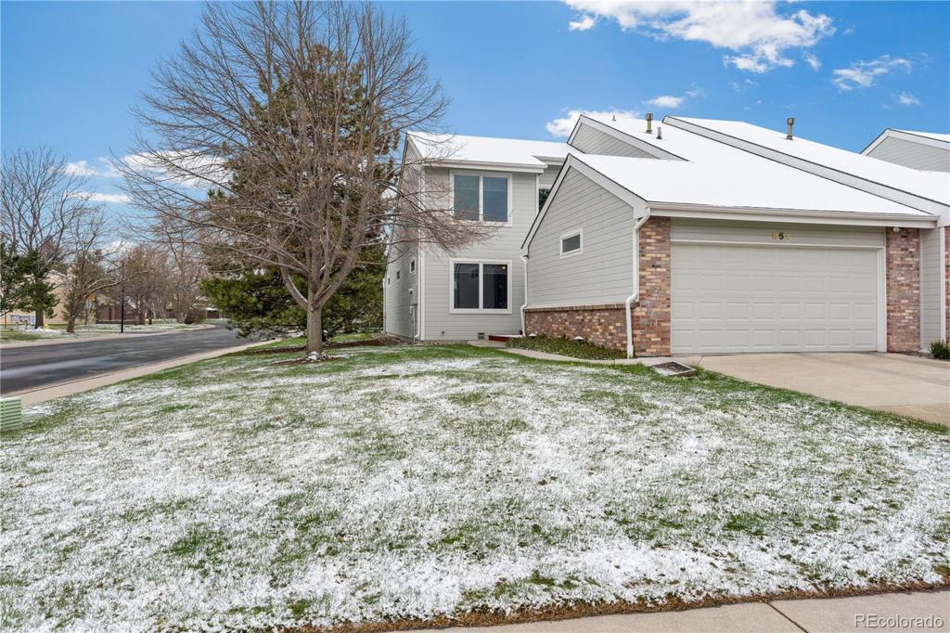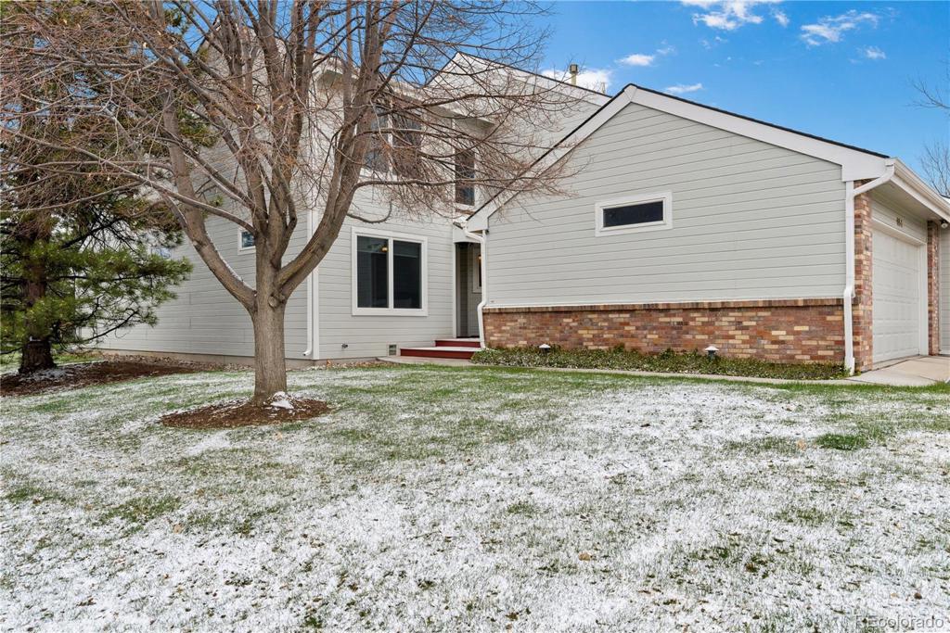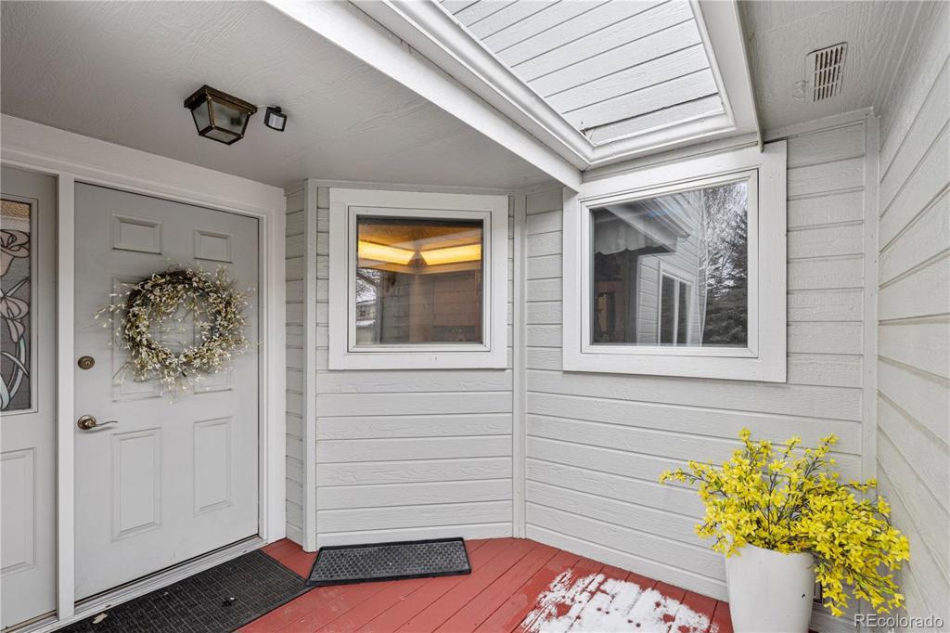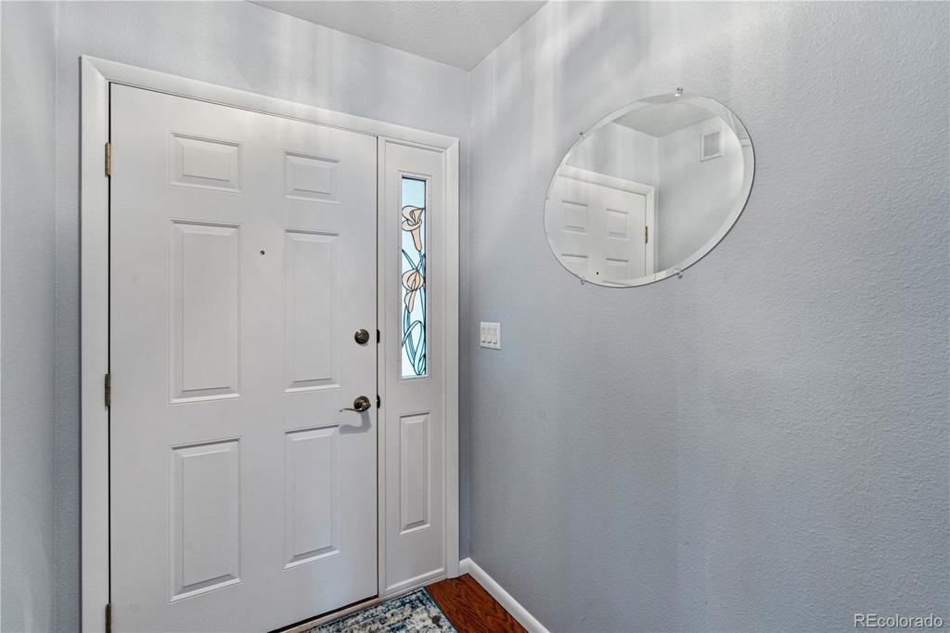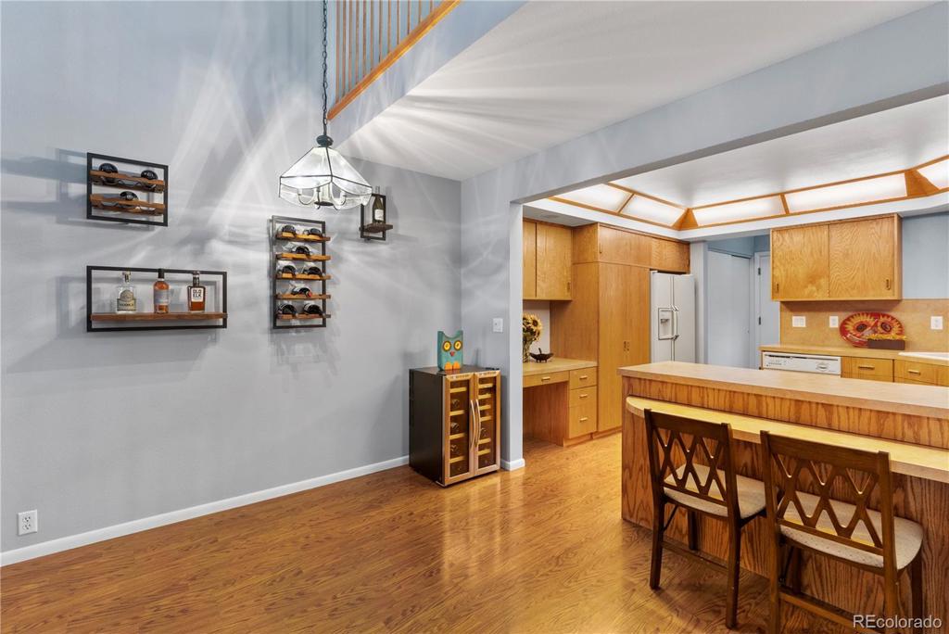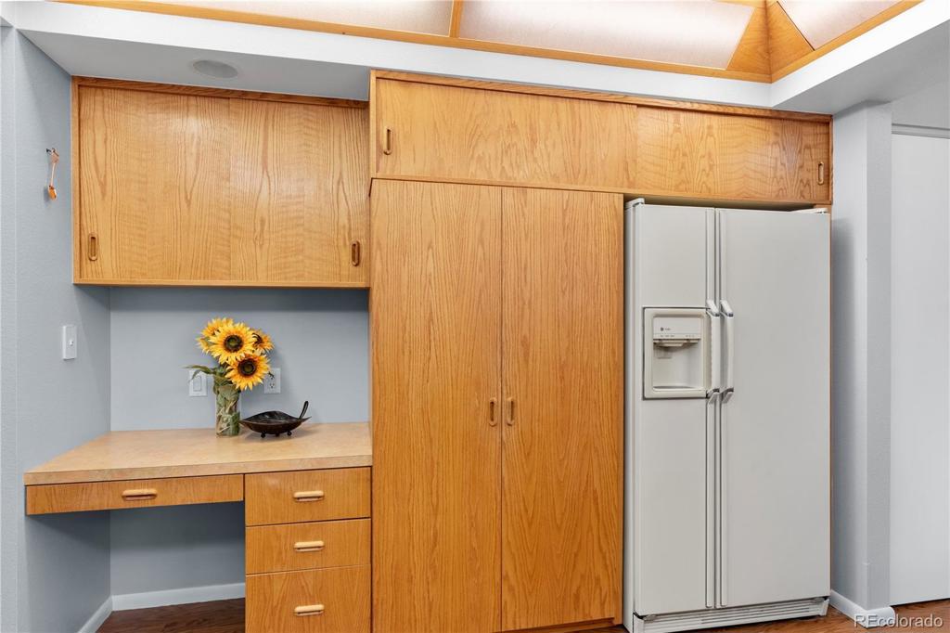854 Shire Court
Fort Collins, CO 80526 — Larimer County — Windtrail Townhomes NeighborhoodResidential $428,000 Sold Listing# 5338289
3 beds 3 baths 1588.00 sqft 1996 build
Updated: 05-07-2021 01:23pm
Property Description
Immaculate end-unit townhome located on a quiet cul-de-sac in the heart of Fort Collins and just steps away from Spring Creek Trail and natural areas. Main floor master bedroom with a full bath and walk-in closet plus additional bedroom and full laundry on the main and a 2-car attached garage. Unique retro-finishes include a spiral staircase which leads to the upstairs loft and separate bedroom/bath space. Built-in wall bookshelves on the main level--there is even a library ladder to access the highest shelf! So Cool! You must see this one in person to fully appreciate the quality and character that this amazing home has to offer. Stop by our open houses this weekend!
Listing Details
- Property Type
- Residential
- Listing#
- 5338289
- Source
- REcolorado (Denver)
- Last Updated
- 05-07-2021 01:23pm
- Status
- Sold
- Status Conditions
- None Known
- Der PSF Total
- 269.52
- Off Market Date
- 04-19-2021 12:00am
Property Details
- Property Subtype
- Townhouse
- Sold Price
- $428,000
- Original Price
- $389,900
- List Price
- $428,000
- Location
- Fort Collins, CO 80526
- SqFT
- 1588.00
- Year Built
- 1996
- Bedrooms
- 3
- Bathrooms
- 3
- Parking Count
- 1
- Levels
- Two
Map
Property Level and Sizes
- Lot Features
- Ceiling Fan(s), Open Floorplan, Vaulted Ceiling(s), Walk-In Closet(s)
- Basement
- Crawl Space
- Common Walls
- End Unit
Financial Details
- PSF Total
- $269.52
- PSF Finished
- $269.52
- PSF Above Grade
- $269.52
- Previous Year Tax
- 2498.00
- Year Tax
- 2020
- Is this property managed by an HOA?
- Yes
- Primary HOA Management Type
- Professionally Managed
- Primary HOA Name
- Windtrail Townhomes
- Primary HOA Phone Number
- 970-377-1626
- Primary HOA Amenities
- Park
- Primary HOA Fees Included
- Maintenance Grounds, Maintenance Structure, Snow Removal, Trash
- Primary HOA Fees
- 250.00
- Primary HOA Fees Frequency
- Monthly
- Primary HOA Fees Total Annual
- 3000.00
Interior Details
- Interior Features
- Ceiling Fan(s), Open Floorplan, Vaulted Ceiling(s), Walk-In Closet(s)
- Appliances
- Dishwasher, Dryer, Oven, Range, Refrigerator, Washer
- Laundry Features
- In Unit
- Electric
- Central Air
- Flooring
- Carpet, Laminate
- Cooling
- Central Air
- Heating
- Forced Air
- Fireplaces Features
- Gas
- Utilities
- Electricity Available, Natural Gas Available
Exterior Details
- Patio Porch Features
- Deck
- Water
- Public
- Sewer
- Public Sewer
Garage & Parking
- Parking Spaces
- 1
Exterior Construction
- Roof
- Composition
- Construction Materials
- Brick, Frame
- Window Features
- Window Coverings
Land Details
- PPA
- 0.00
- Road Frontage Type
- Public Road
Schools
- Elementary School
- Bennett
- Middle School
- Blevins
- High School
- Rocky Mountain
Walk Score®
Listing Media
- Virtual Tour
- Click here to watch tour
Contact Agent
executed in 0.880 sec.




