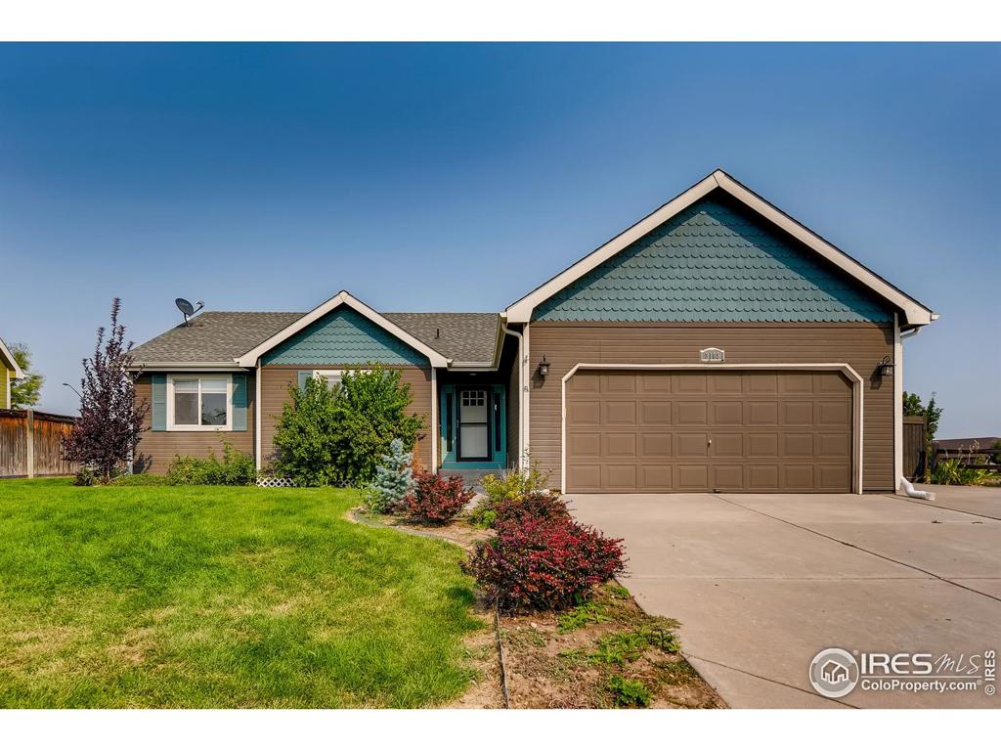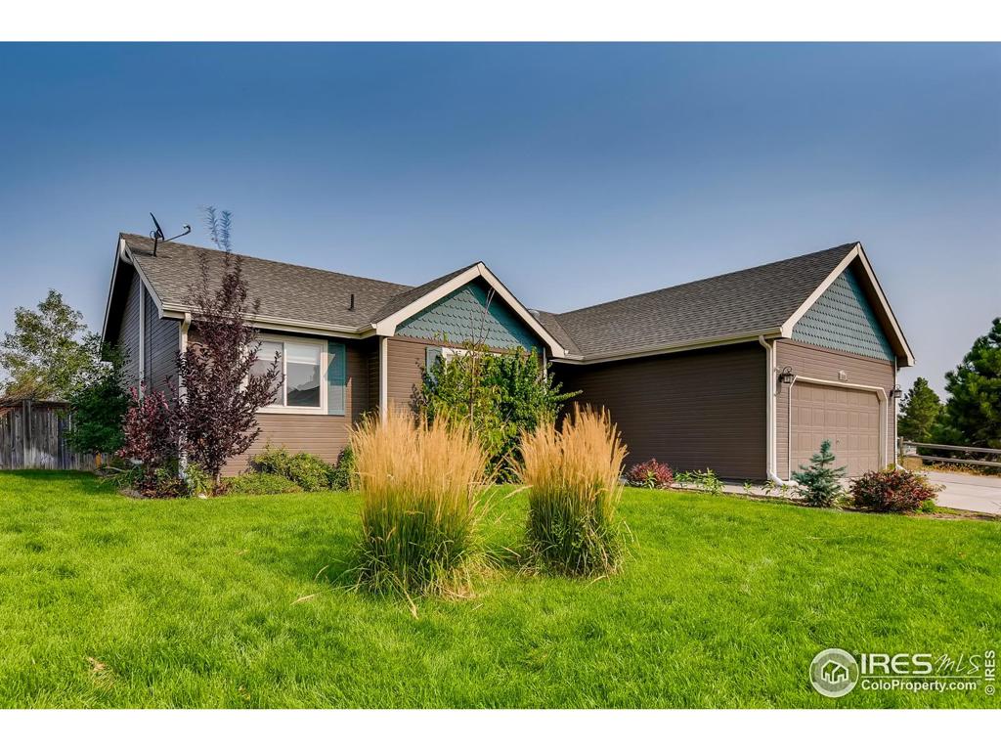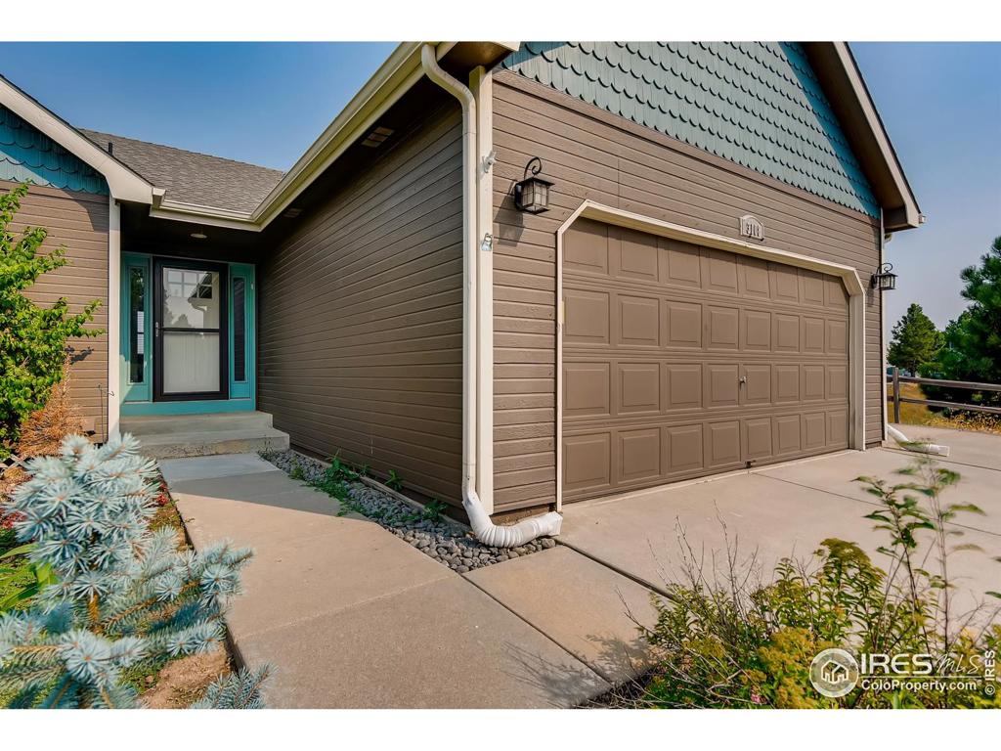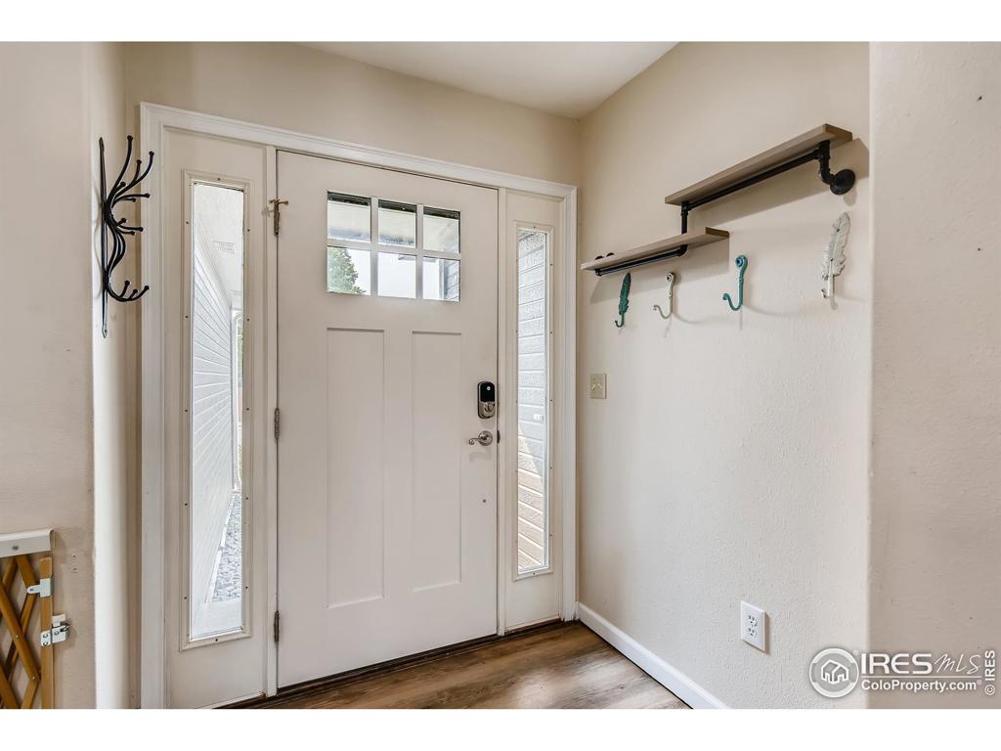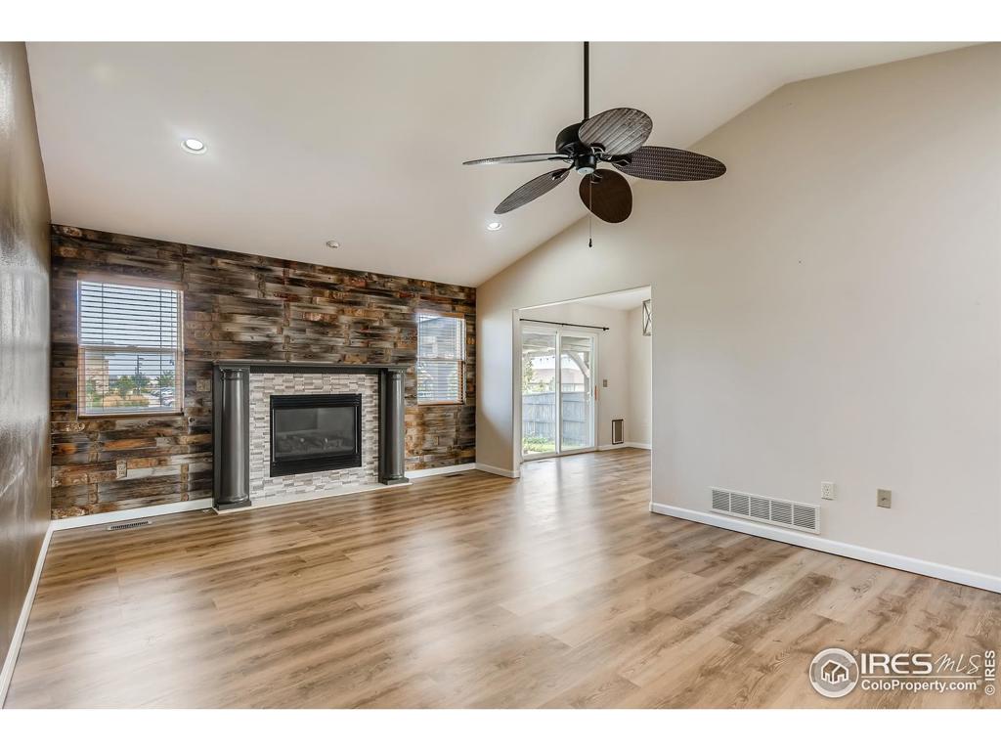3108 Indigo Circle
Fort Collins, CO 80528 — Larimer County — Wild Wood Farm Pud NeighborhoodResidential $496,900 Sold Listing# IR949882
4 beds 3 baths 2812.00 sqft Lot size: 7500.00 sqft 0.17 acres 1998 build
Updated: 11-15-2021 12:50pm
Property Description
Step inside this beautiful 4 bedroom, 3 bathroom ranch style home in the Wildhood Farm neighborhood. You will immediately notice vaulting ceilings and a warm, inviting living room centered by a marble stone surround fireplace to cozy up to on a cold winter night. Prepare a delicious meal in the adjoining dine-in kitchen outfitted with sleek appliances, gorgeous backsplash, and breakfast bar with room for seating. A sliding glass door leads out to an expansive, partially covered patio and backyard oasis. After a long day, retreat to the relaxing main floor primary bedroom that features direct access to the patio, an en suite bathroom, and a deep walk-in closet. The finished basement includes a large spa bathroom with heated jet tub, an entertainment room with a full wet bar and granite countertops, perfect for hosting Sunday football. Located near Harmony Park, schools, dining, and easy access to I-25.
Listing Details
- Property Type
- Residential
- Listing#
- IR949882
- Source
- REcolorado (Denver)
- Last Updated
- 11-15-2021 12:50pm
- Status
- Sold
- Off Market Date
- 11-10-2021 12:00am
Property Details
- Property Subtype
- Single Family Residence
- Sold Price
- $496,900
- Original Price
- $546,900
- List Price
- $496,900
- Location
- Fort Collins, CO 80528
- SqFT
- 2812.00
- Year Built
- 1998
- Acres
- 0.17
- Bedrooms
- 4
- Bathrooms
- 3
- Parking Count
- 1
- Levels
- One
Map
Property Level and Sizes
- SqFt Lot
- 7500.00
- Lot Size
- 0.17
Financial Details
- PSF Lot
- $66.25
- PSF Finished
- $176.71
- PSF Above Grade
- $353.41
- Previous Year Tax
- 2735.00
- Year Tax
- 2020
- Is this property managed by an HOA?
- Yes
- Primary HOA Name
- Wild Wood Farm HOA
- Primary HOA Fees
- 150.00
- Primary HOA Fees Frequency
- Annually
- Primary HOA Fees Total Annual
- 150.00
Interior Details
- Electric
- Central Air
- Cooling
- Central Air
- Heating
- Forced Air
- Utilities
- Electricity Available, Natural Gas Available
Exterior Details
- Water
- Public
Garage & Parking
- Parking Spaces
- 1
Exterior Construction
- Roof
- Composition
- Construction Materials
- Wood Frame
- Security Features
- Smoke Detector
- Builder Source
- Assessor
Land Details
- PPA
- 2922941.18
Schools
- Elementary School
- Kruse
- Middle School
- Preston
- High School
- Fossil Ridge
Walk Score®
Contact Agent
executed in 1.205 sec.




