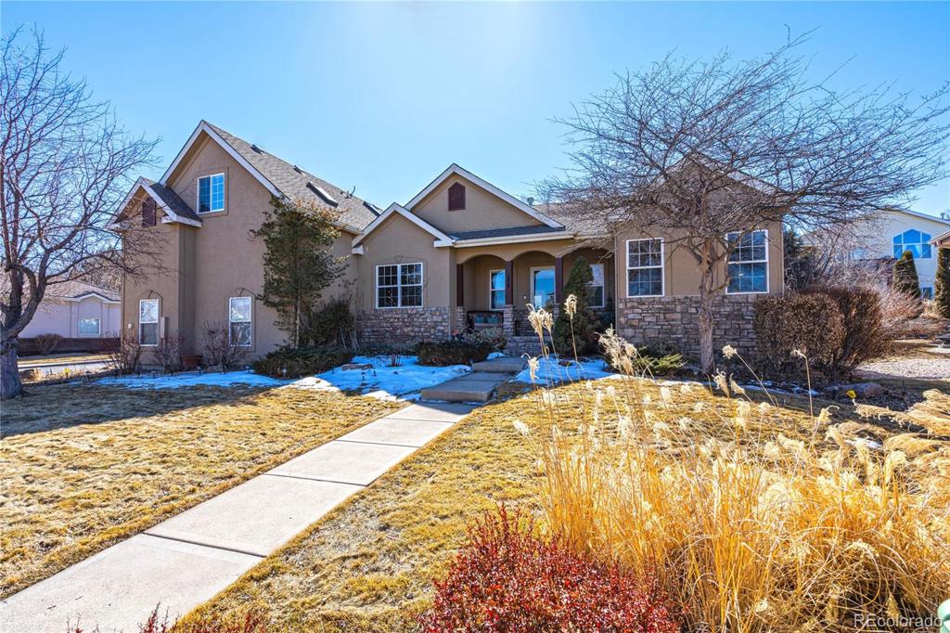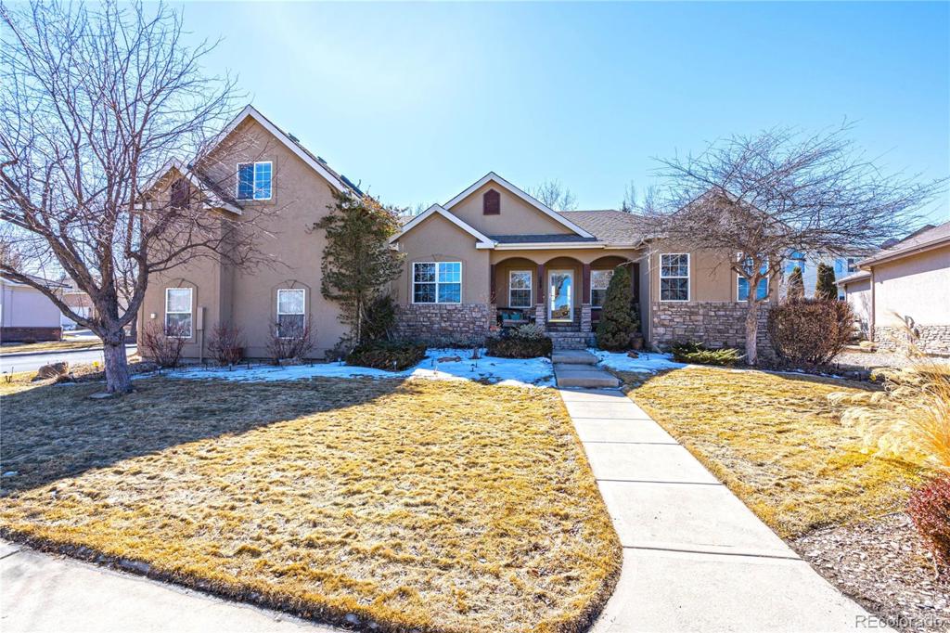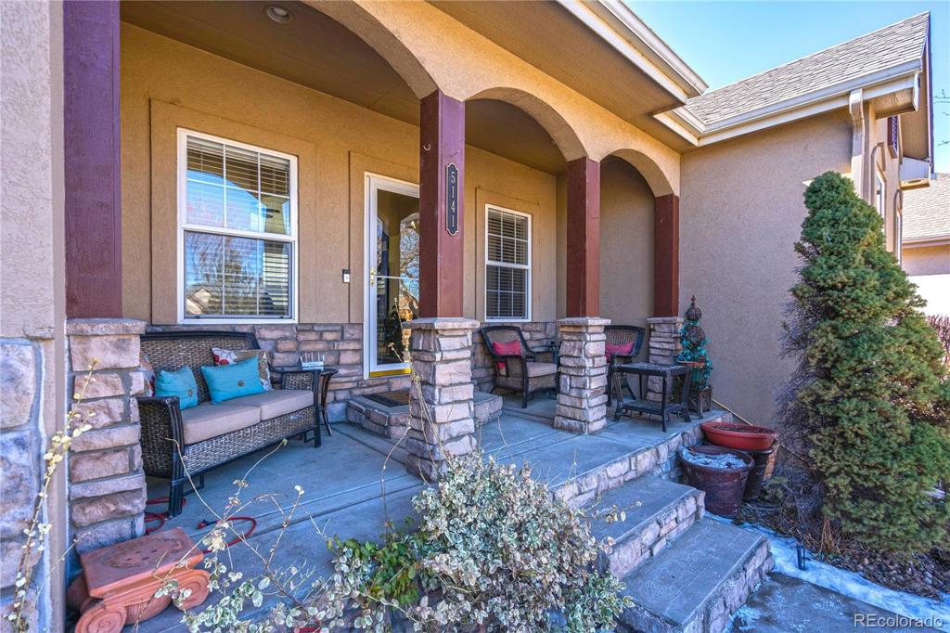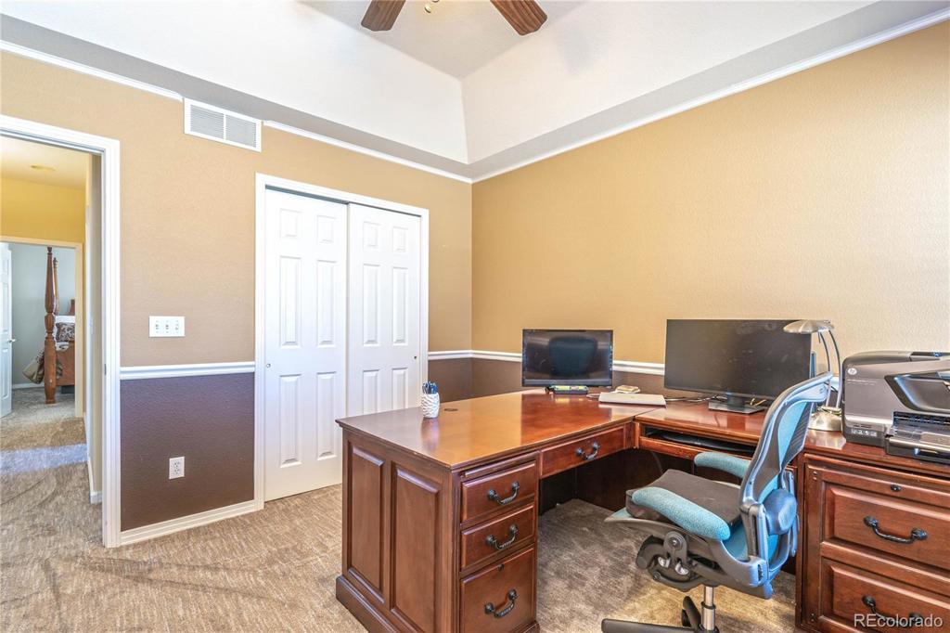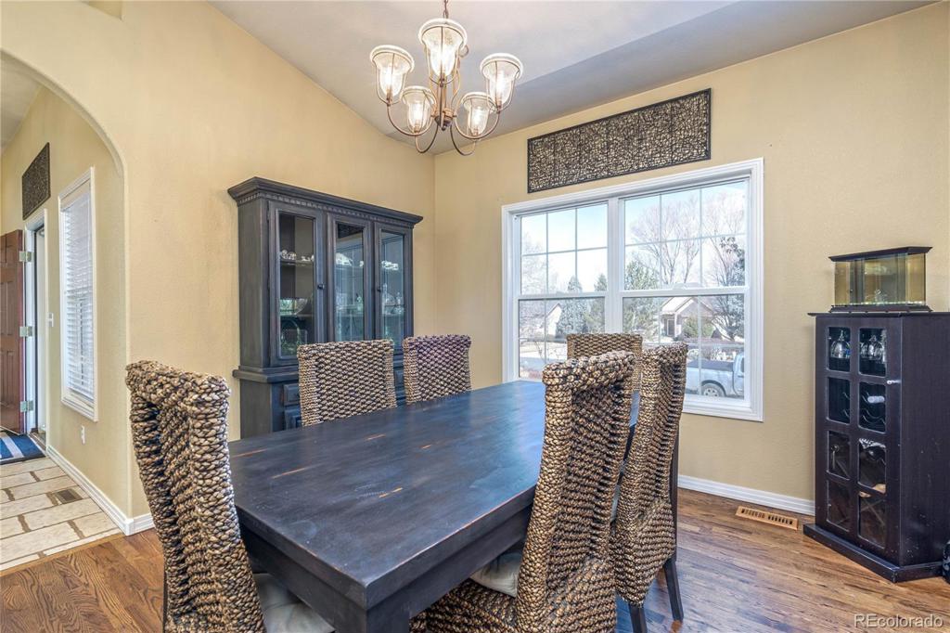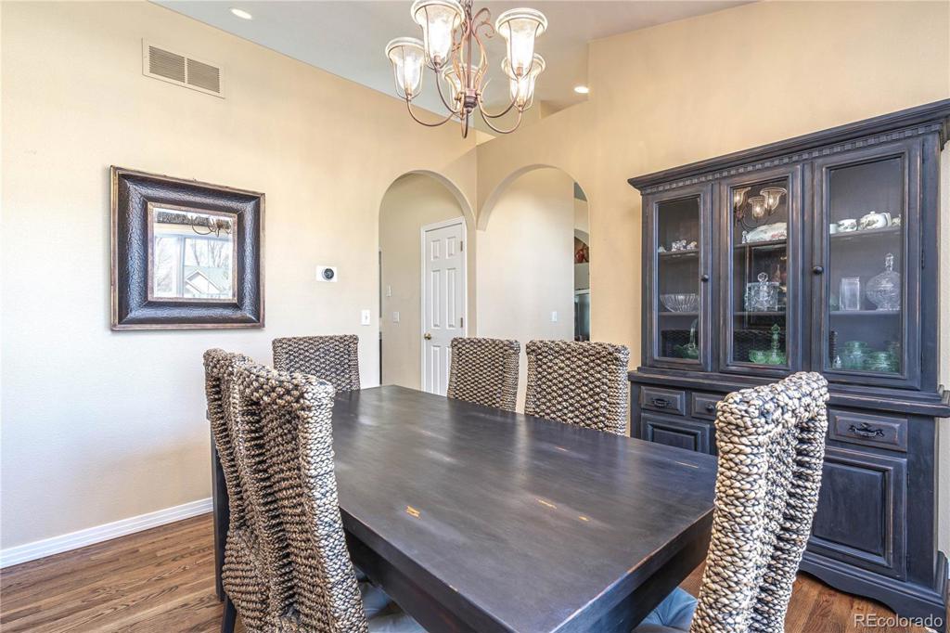5141 Augusta Court
Fort Collins, CO 80528 — Larimer County — Ptarmigan NeighborhoodResidential $667,000 Sold Listing# 4187147
5 beds 4 baths 4472.00 sqft Lot size: 9606.00 sqft 0.22 acres 1998 build
Updated: 04-29-2021 03:16pm
Property Description
Beautifully updated and lovingly maintained! Airy and bright with vaulted ceilings and dramatic archways. Modern eat-in kitchen with pantry, cityscape cabinets, Granite, and island bar seating. Open floor plan, with separate formal dining. Large Primary Suite with huge walk-in closet and five-piece bath-whirlpool tub and vanity area. Full finished basement with bedroom, 3/4 bath, rec room and family room. Bonus upper level guest suite! Three-car garage, large patio and lush landscaping.
Listing Details
- Property Type
- Residential
- Listing#
- 4187147
- Source
- REcolorado (Denver)
- Last Updated
- 04-29-2021 03:16pm
- Status
- Sold
- Status Conditions
- None Known
- Der PSF Total
- 149.15
- Off Market Date
- 03-08-2021 12:00am
Property Details
- Property Subtype
- Single Family Residence
- Sold Price
- $667,000
- Original Price
- $660,000
- List Price
- $667,000
- Location
- Fort Collins, CO 80528
- SqFT
- 4472.00
- Year Built
- 1998
- Acres
- 0.22
- Bedrooms
- 5
- Bathrooms
- 4
- Parking Count
- 1
- Levels
- One
Map
Property Level and Sizes
- SqFt Lot
- 9606.00
- Lot Features
- Ceiling Fan(s), Eat-in Kitchen, Five Piece Bath, Kitchen Island, Open Floorplan, Pantry, Vaulted Ceiling(s), Walk-In Closet(s)
- Lot Size
- 0.22
- Basement
- Full
Financial Details
- PSF Total
- $149.15
- PSF Finished
- $172.08
- PSF Above Grade
- $269.60
- Previous Year Tax
- 3427.00
- Year Tax
- 2019
- Is this property managed by an HOA?
- Yes
- Primary HOA Management Type
- Professionally Managed
- Primary HOA Name
- Ptarmigan Master
- Primary HOA Phone Number
- 970-377-1626
- Primary HOA Website
- http://www.faithproperty.com
- Primary HOA Amenities
- Golf Course
- Primary HOA Fees Included
- Capital Reserves
- Primary HOA Fees
- 650.00
- Primary HOA Fees Frequency
- Annually
- Primary HOA Fees Total Annual
- 650.00
Interior Details
- Interior Features
- Ceiling Fan(s), Eat-in Kitchen, Five Piece Bath, Kitchen Island, Open Floorplan, Pantry, Vaulted Ceiling(s), Walk-In Closet(s)
- Appliances
- Dishwasher, Oven, Refrigerator
- Laundry Features
- In Unit
- Electric
- Central Air
- Flooring
- Carpet, Tile, Wood
- Cooling
- Central Air
- Heating
- Forced Air
- Fireplaces Features
- Basement,Family Room,Gas,Living Room
- Utilities
- Electricity Available, Natural Gas Available
Exterior Details
- Patio Porch Features
- Patio
- Water
- Public
- Sewer
- Public Sewer
Garage & Parking
- Parking Spaces
- 1
Exterior Construction
- Roof
- Composition
- Construction Materials
- Stone, Stucco
- Window Features
- Skylight(s), Window Coverings
Land Details
- PPA
- 3031818.18
- Road Surface Type
- Paved
Schools
- Elementary School
- Timnath
- Middle School
- Preston
- High School
- Fossil Ridge
Walk Score®
Contact Agent
executed in 1.086 sec.




