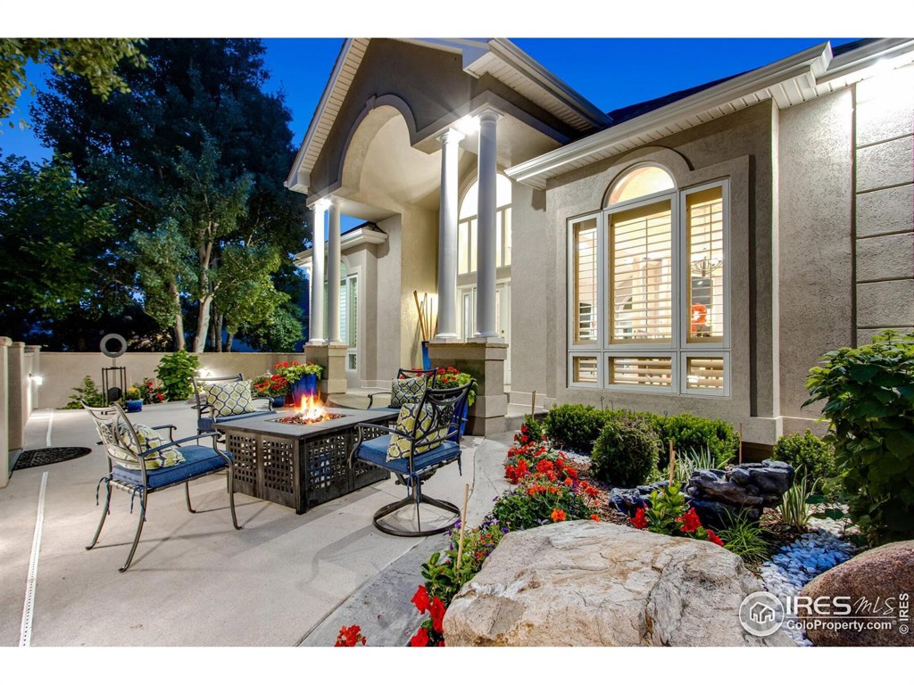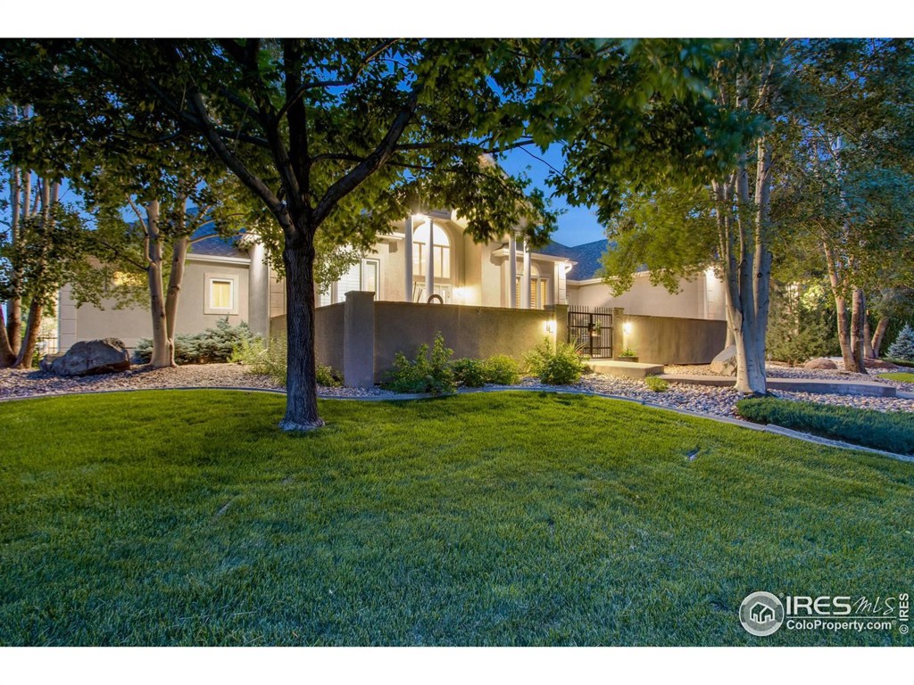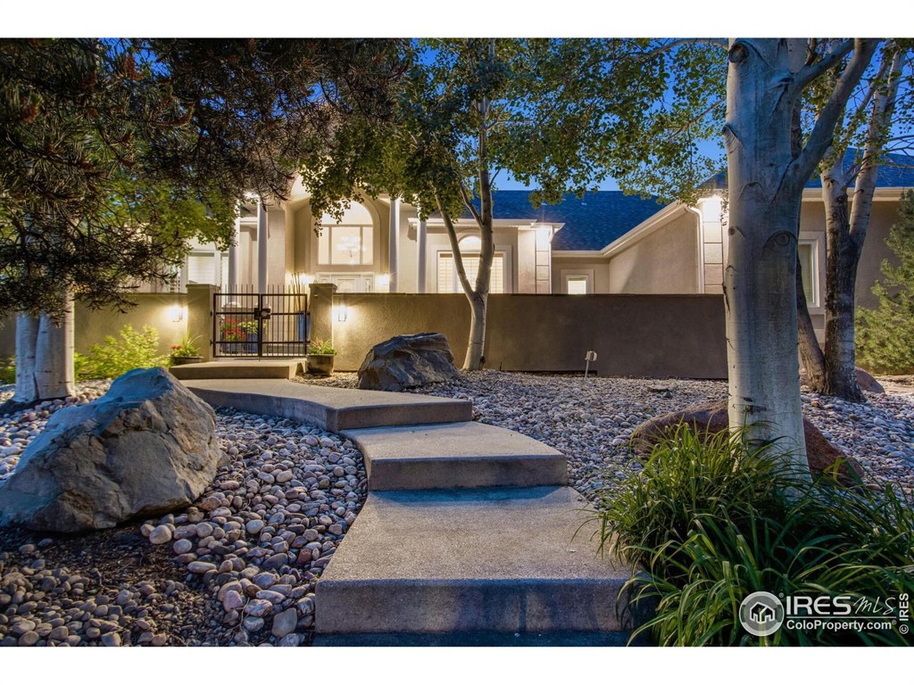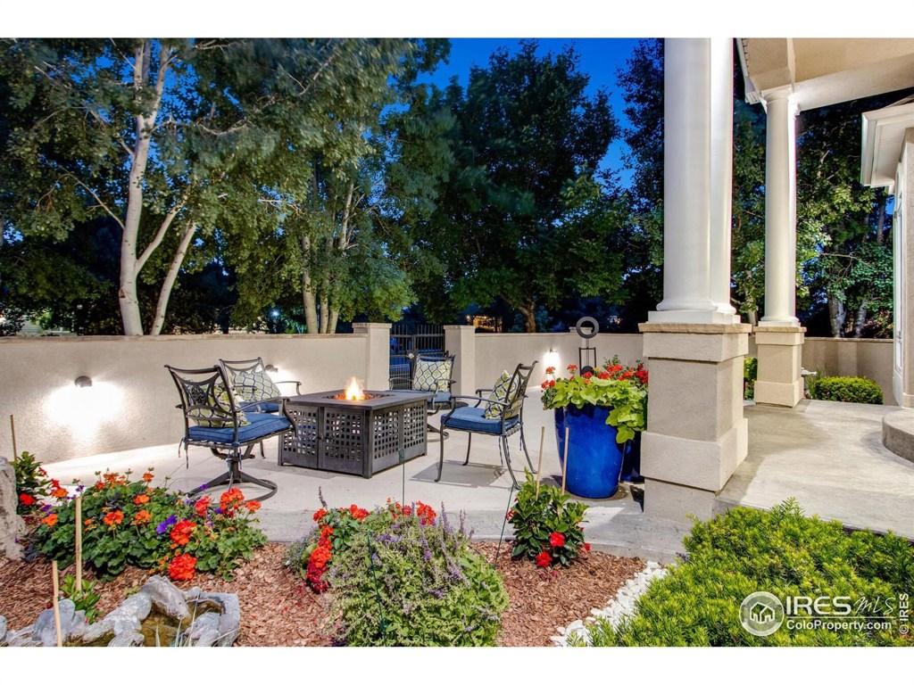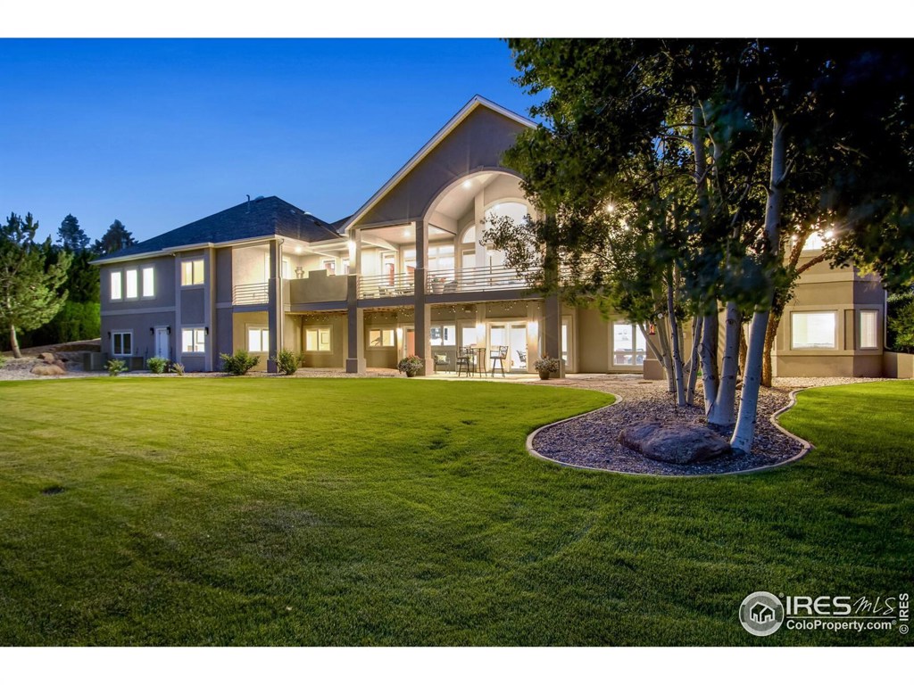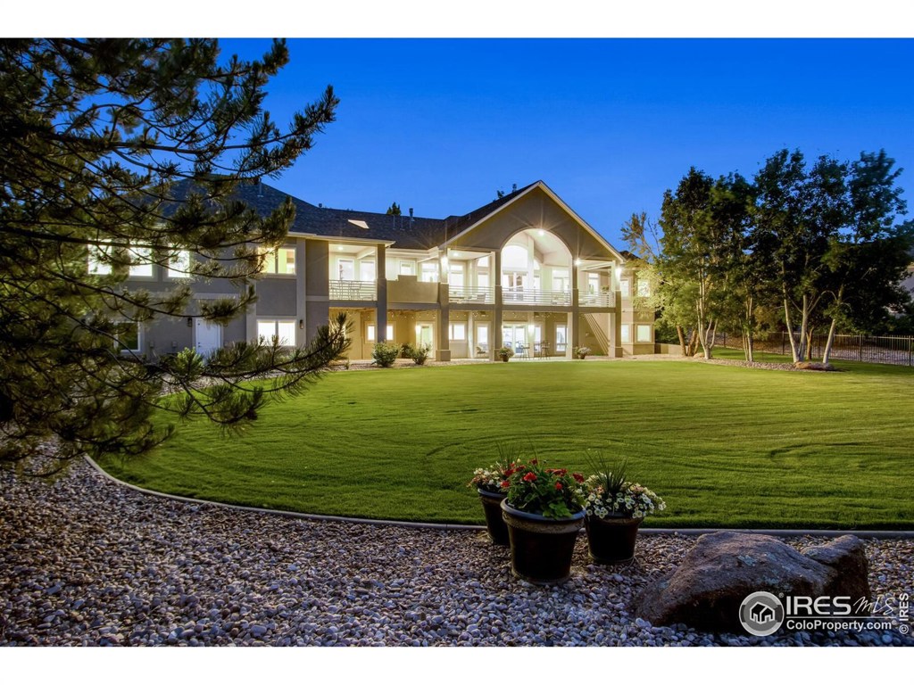7971 Eagle Ranch Road
Fort Collins, CO 80528 — Larimer County — Eagle Ranch NeighborhoodResidential $1,800,000 Expired Listing# IR943671
5 beds 6 baths 6583.00 sqft Lot size: 26189.00 sqft 0.60 acres 1999 build
Updated: 12-18-2022 06:40am
Property Description
Welcome to 'Eagles Landing' at Eagle Ranch Estates.Eagles Landing offers a magnificent, contemporary ranch w/walk out basement perched on the lake front of the beautiful north side of Eagle Ranch Estates.This modern, retreat offers spectacular views of sunsets over the lake and front range.Upon entering this chic haven, one is greeted w/walls of windows flooding the home w/an abundance of natural light and impressive views.The open floor plan encompasses 5 bedrooms w/plenty of room for study, sleep and storage, 6 luxurious baths, and a sleek, 1st class professional Chef's kitchen.The kitchen flows freely through to the dining room, great room and private rear deck making this home perfect for entertaining.High end finishes, maple hardwood floors, dream garages w/built in hydraulics lift and much more! With transport, premier schools, shops, dining and leisure facilities within easy reach, this sanctuary is the ideal place to call home.Be prepared to "Fall in Love" at first sight with Eagles Landing.
Listing Details
- Property Type
- Residential
- Listing#
- IR943671
- Source
- REcolorado (Denver)
- Last Updated
- 12-18-2022 06:40am
- Status
- Expired
- Off Market Date
- 12-18-2021 12:00am
Property Details
- Property Subtype
- Single Family Residence
- Sold Price
- $1,800,000
- Original Price
- $1,800,000
- List Price
- $1,800,000
- Location
- Fort Collins, CO 80528
- SqFT
- 6583.00
- Year Built
- 1999
- Acres
- 0.60
- Bedrooms
- 5
- Bathrooms
- 6
- Parking Count
- 1
- Levels
- One
Map
Property Level and Sizes
- SqFt Lot
- 26189.00
- Lot Features
- Central Vacuum, Eat-in Kitchen, Five Piece Bath, Jack & Jill Bath, Jet Action Tub, Kitchen Island, Open Floorplan, Pantry, Radon Mitigation System, Vaulted Ceiling(s), Walk-In Closet(s), Wet Bar
- Lot Size
- 0.60
- Basement
- Full,Sump Pump
Financial Details
- PSF Lot
- $68.73
- PSF Finished
- $316.90
- PSF Above Grade
- $599.40
- Previous Year Tax
- 10144.00
- Year Tax
- 2020
- Is this property managed by an HOA?
- Yes
- Primary HOA Name
- ERE HOA
- Primary HOA Phone Number
- 970-377-1626
- Primary HOA Amenities
- Park,Playground,Tennis Court(s),Trail(s)
- Primary HOA Fees Included
- Capital Reserves
- Primary HOA Fees
- 2400.00
- Primary HOA Fees Frequency
- Annually
- Primary HOA Fees Total Annual
- 2400.00
Interior Details
- Interior Features
- Central Vacuum, Eat-in Kitchen, Five Piece Bath, Jack & Jill Bath, Jet Action Tub, Kitchen Island, Open Floorplan, Pantry, Radon Mitigation System, Vaulted Ceiling(s), Walk-In Closet(s), Wet Bar
- Appliances
- Bar Fridge, Dishwasher, Disposal, Double Oven, Microwave, Oven, Refrigerator, Self Cleaning Oven
- Laundry Features
- In Unit
- Electric
- Attic Fan, Ceiling Fan(s), Central Air
- Flooring
- Tile, Wood
- Cooling
- Attic Fan, Ceiling Fan(s), Central Air
- Heating
- Forced Air, Radiant
- Fireplaces Features
- Family Room,Gas,Gas Log,Living Room
- Utilities
- Cable Available, Electricity Available, Internet Access (Wired), Natural Gas Available
Exterior Details
- Features
- Balcony
- Patio Porch Features
- Deck,Patio
- Lot View
- Mountain(s), Water
- Water
- Public
- Sewer
- Public Sewer
Garage & Parking
- Parking Spaces
- 1
- Parking Features
- Heated Garage, Oversized, Oversized Door, Tandem
Exterior Construction
- Roof
- Composition
- Construction Materials
- Stucco
- Architectural Style
- Contemporary
- Exterior Features
- Balcony
- Window Features
- Bay Window(s), Double Pane Windows, Skylight(s), Window Coverings
- Security Features
- Smoke Detector
- Builder Source
- Assessor
Land Details
- PPA
- 3000000.00
- Road Frontage Type
- Private Road
- Road Surface Type
- Paved
Schools
- Elementary School
- Bacon
- Middle School
- Preston
- High School
- Fossil Ridge
Walk Score®
Contact Agent
executed in 1.052 sec.




