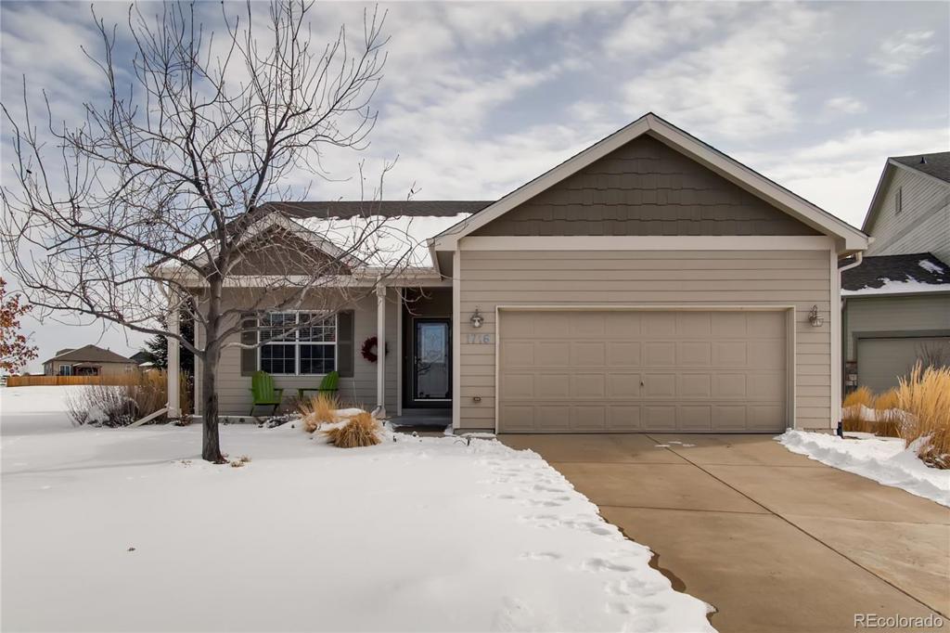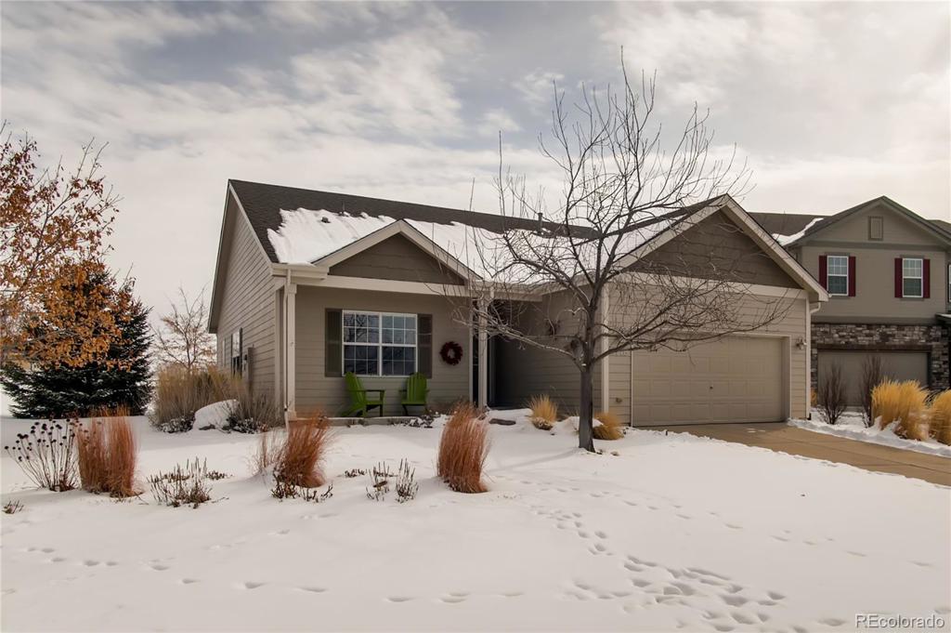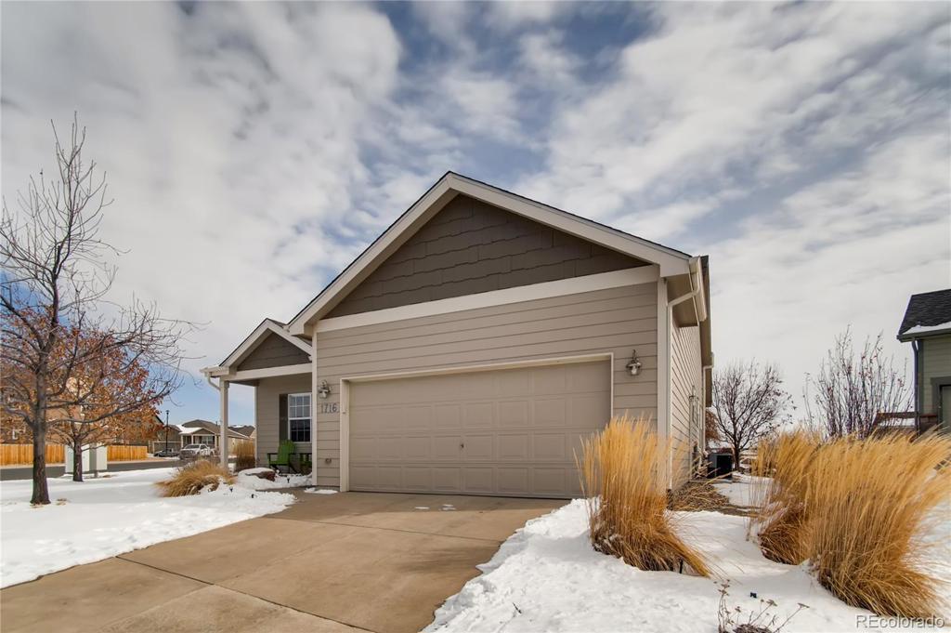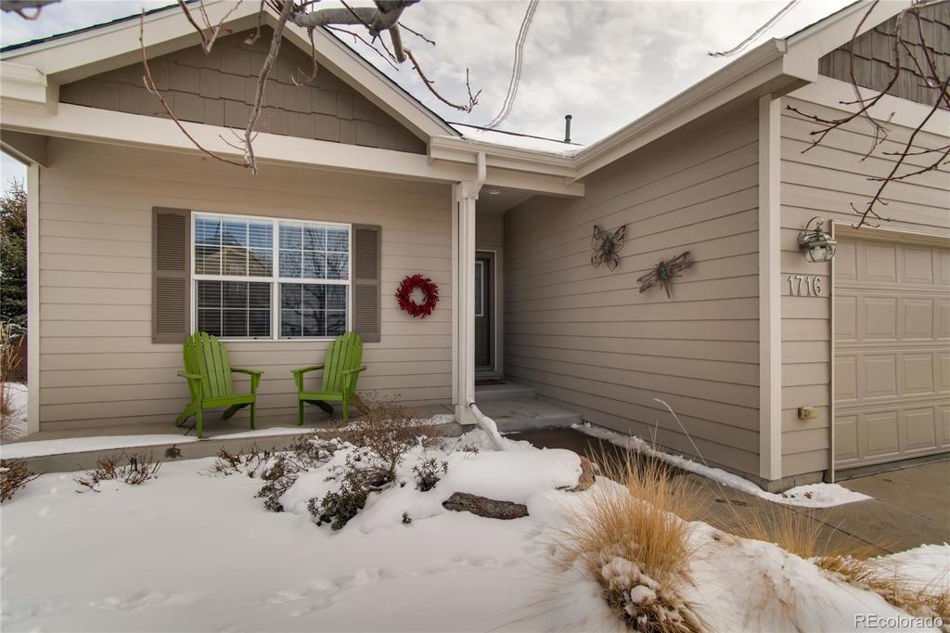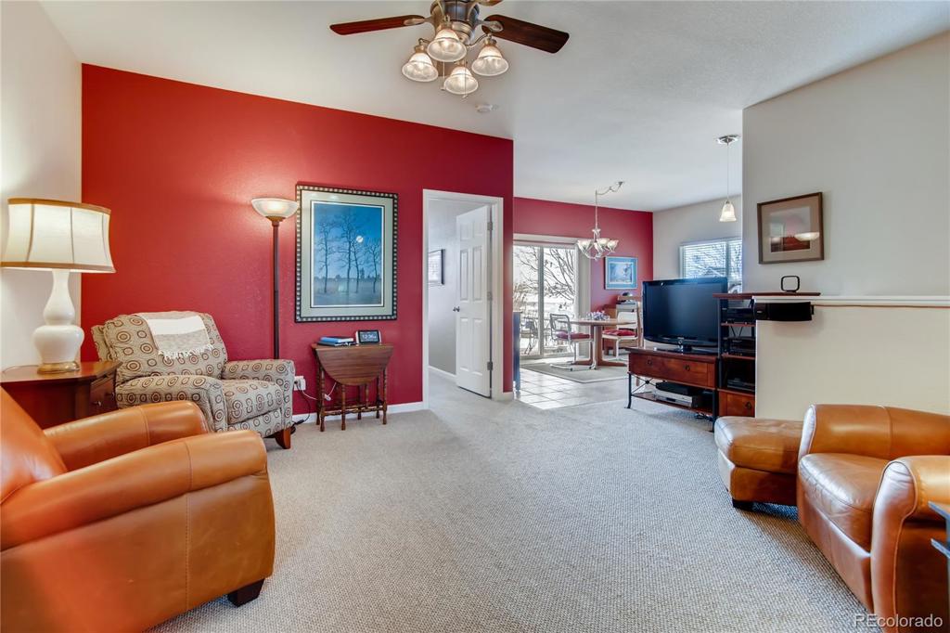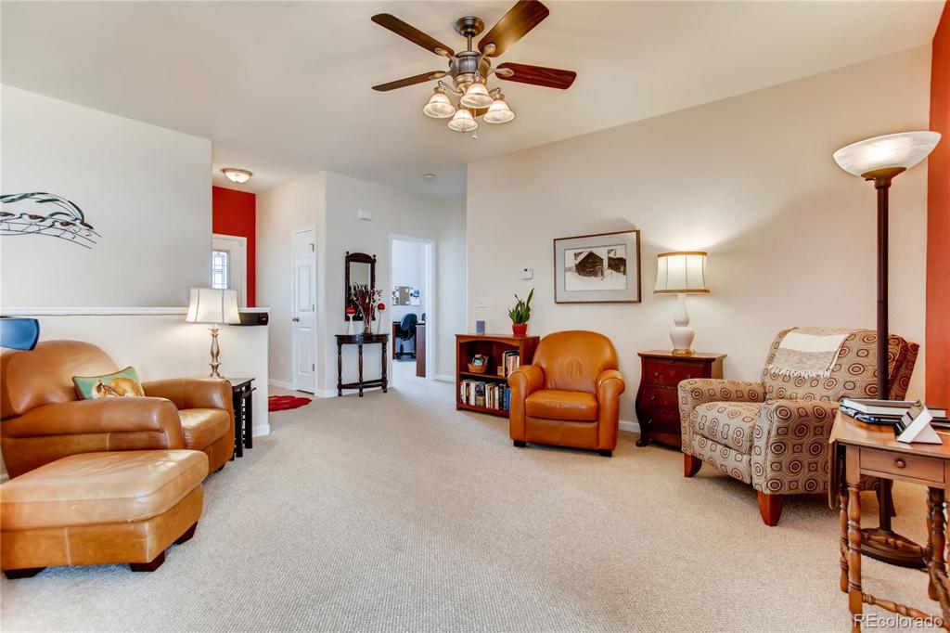1716 Wagonwheel Drive
Fort Lupton, CO 80621 — Weld County — Coyote Creek NeighborhoodResidential $365,000 Sold Listing# 9155446
3 beds 2 baths 2802.00 sqft Lot size: 8923.00 sqft 0.20 acres 2005 build
Updated: 03-27-2020 11:25am
Property Description
Immaculate and well kept ranch backing to Coyote Creek Golf Course! Pride of ownership abounds in this original owner home. Updates include: new carpet in 2019, 2 year old high efficiency furnace with humidifier. Newer roof and interior/exterior paint. Features an open floor plan, great master suite with a 5 piece bath and two walk-in closets, full unfinished basement and delightful covered front porch. Light and bright kitchen with newer refrigerator, tile floors, deep workstation style stainless sink, tons of cabinets and ample counter space. Beautiful professional landscaping with sprinkler system and maturing trees and shrubs. The large back yard deck with golf course views beckons and is ready for grilling season. Need privacy? There's only one next door neighbor with nobody behind you and a big corner lot on a cul-de-sac. Radon mitigated. Easy commuter location to DIA, Denver, Boulder or Greeley. Small town charm, close to rec center and bustling new commercial/retail development. All information deemed reliable but not guaranteed--Buyer to verify all. USDA 100% financing eligible area. What more could you want?
Listing Details
- Property Type
- Residential
- Listing#
- 9155446
- Source
- REcolorado (Denver)
- Last Updated
- 03-27-2020 11:25am
- Status
- Sold
- Status Conditions
- None Known
- Der PSF Total
- 130.26
- Off Market Date
- 02-12-2020 12:00am
Property Details
- Property Subtype
- Single Family Residence
- Sold Price
- $365,000
- Original Price
- $365,000
- List Price
- $365,000
- Location
- Fort Lupton, CO 80621
- SqFT
- 2802.00
- Year Built
- 2005
- Acres
- 0.20
- Bedrooms
- 3
- Bathrooms
- 2
- Parking Count
- 1
- Levels
- One
Map
Property Level and Sizes
- SqFt Lot
- 8923.00
- Lot Features
- Five Piece Bath, Primary Suite, Radon Mitigation System, Smoke Free, Walk-In Closet(s)
- Lot Size
- 0.20
- Basement
- Bath/Stubbed,Full,Unfinished
Financial Details
- PSF Total
- $130.26
- PSF Finished
- $260.53
- PSF Above Grade
- $260.53
- Previous Year Tax
- 2051.00
- Year Tax
- 2019
- Is this property managed by an HOA?
- Yes
- Primary HOA Management Type
- Professionally Managed
- Primary HOA Name
- Coyote Creek
- Primary HOA Phone Number
- 866-473-2573
- Primary HOA Website
- realmanage.com
- Primary HOA Fees
- 30.00
- Primary HOA Fees Frequency
- Monthly
- Primary HOA Fees Total Annual
- 360.00
Interior Details
- Interior Features
- Five Piece Bath, Primary Suite, Radon Mitigation System, Smoke Free, Walk-In Closet(s)
- Appliances
- Dishwasher, Disposal, Dryer, Gas Water Heater, Microwave, Refrigerator, Self Cleaning Oven, Washer
- Electric
- Central Air
- Flooring
- Carpet, Tile, Vinyl
- Cooling
- Central Air
- Heating
- Forced Air
- Utilities
- Electricity Connected, Natural Gas Connected
Exterior Details
- Patio Porch Features
- Covered,Deck,Front Porch
- Lot View
- Golf Course
- Water
- Public
- Sewer
- Public Sewer
Room Details
# |
Type |
Dimensions |
L x W |
Level |
Description |
|---|---|---|---|---|---|
| 1 | Living Room | - |
17.00 x 14.00 |
Main |
carpet |
| 2 | Dining Room | - |
15.00 x 10.00 |
Main |
tile |
| 3 | Kitchen | - |
12.00 x 11.00 |
Main |
tile |
| 4 | Master Bedroom | - |
13.00 x 12.00 |
Main |
carpet, two walk-in closets |
| 5 | Bedroom | - |
10.00 x 12.00 |
Main |
carpet |
| 6 | Bedroom | - |
10.00 x 12.00 |
Main |
carpet |
| 7 | Master Bathroom (Full) | - |
- |
Main |
tile, dual sinks, garden tub, walk-in shower |
| 8 | Bathroom (Full) | - |
- |
Main |
|
| 9 | Laundry | - |
- |
Main |
vinyl |
Garage & Parking
- Parking Spaces
- 1
- Parking Features
- Concrete, Oversized
| Type | # of Spaces |
L x W |
Description |
|---|---|---|---|
| Garage (Attached) | 2 |
- |
441 sq ft |
Exterior Construction
- Roof
- Composition
- Construction Materials
- Cement Siding
- Window Features
- Double Pane Windows, Window Coverings
- Security Features
- Security System
Land Details
- PPA
- 1825000.00
Schools
- Elementary School
- Twombly
- Middle School
- Fort Lupton
- High School
- Fort Lupton
Walk Score®
Listing Media
- Virtual Tour
- Click here to watch tour
Contact Agent
executed in 1.134 sec.




