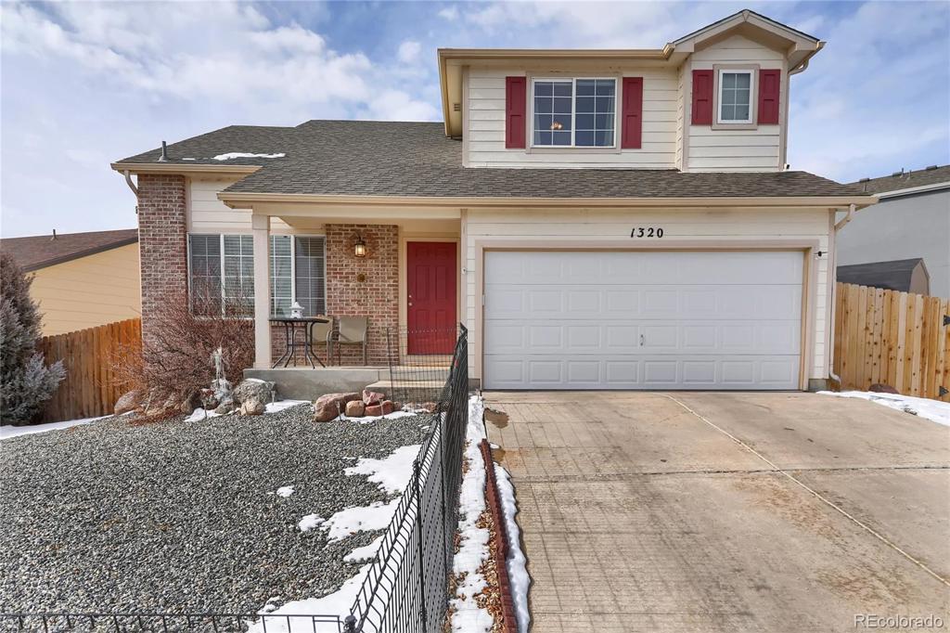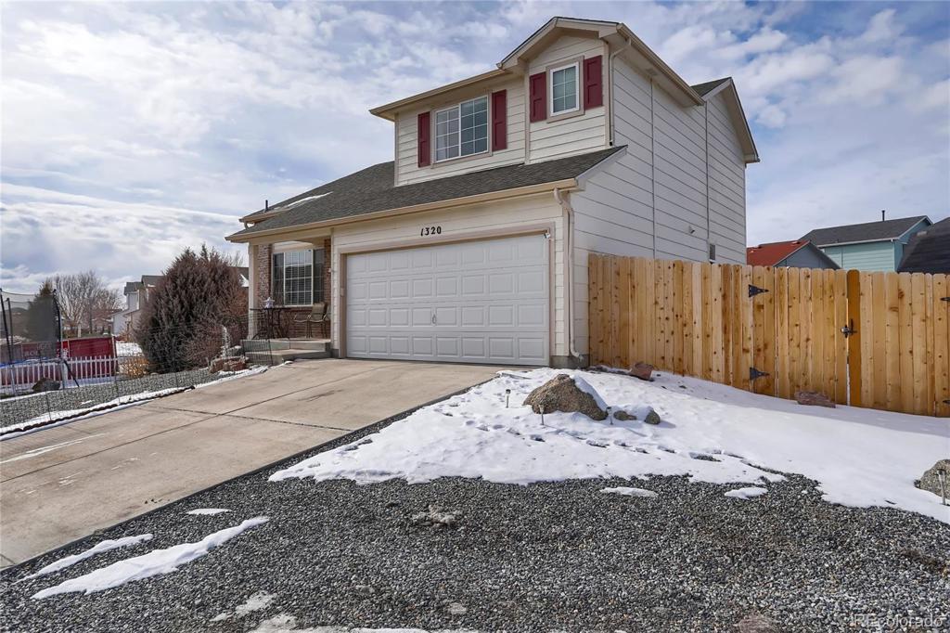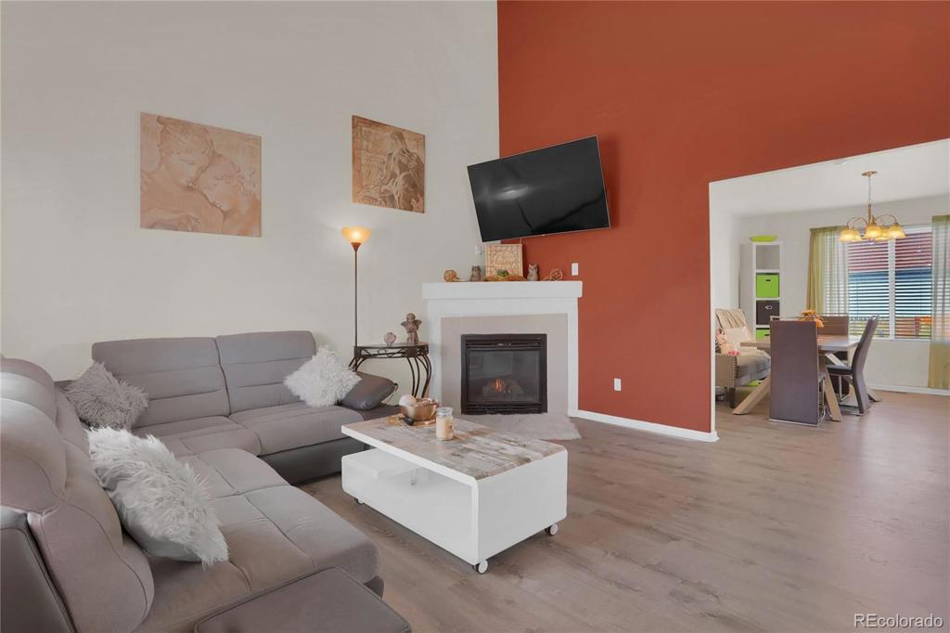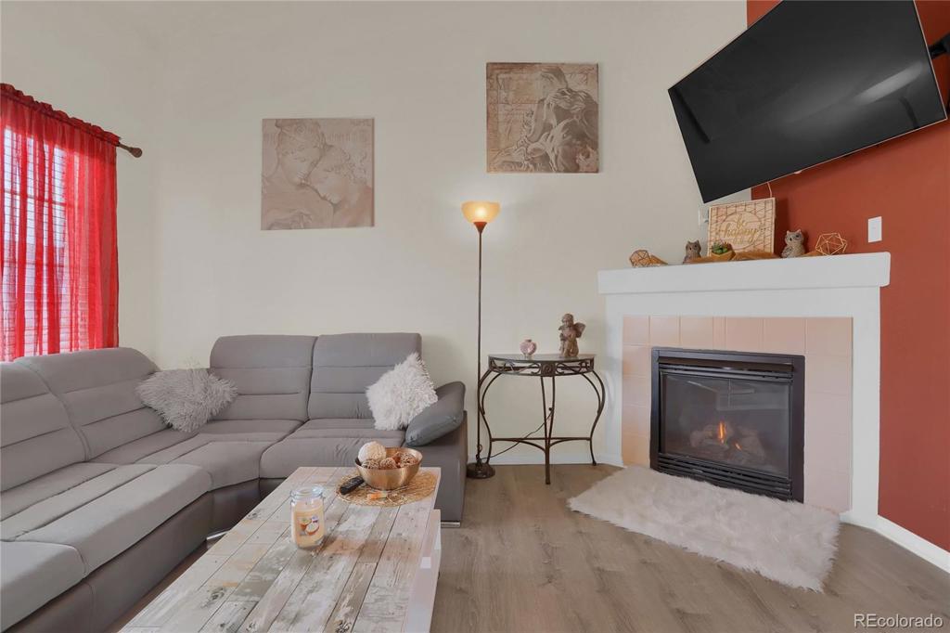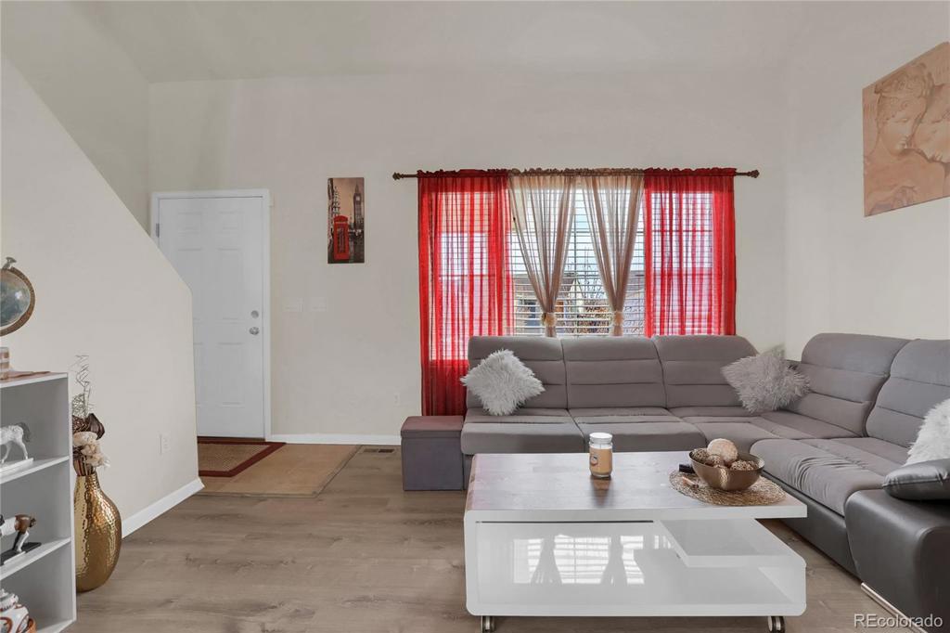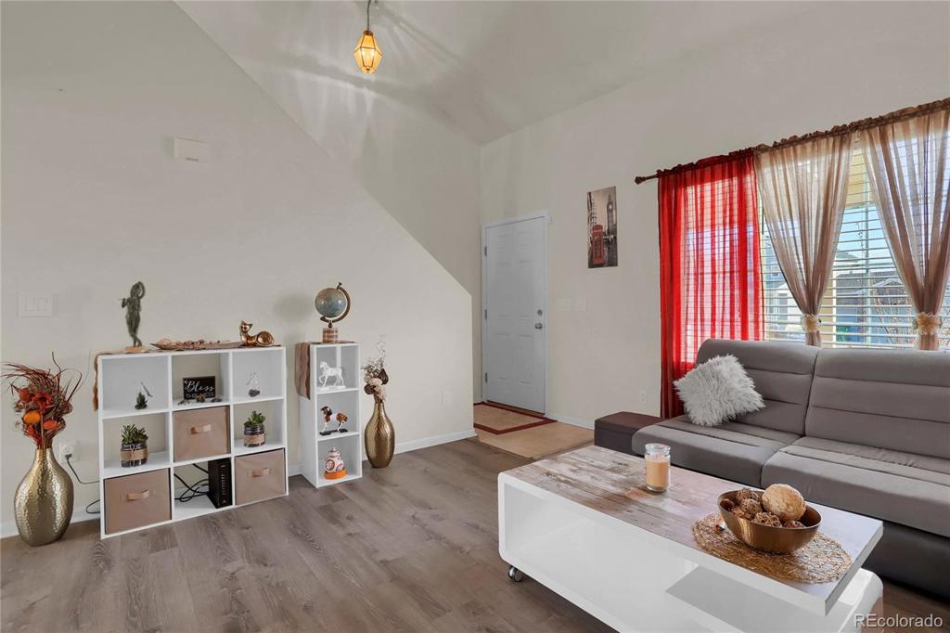1320 Lords Hill Drive
Fountain, CO 80817 — El Paso County — Heritage NeighborhoodResidential $328,000 Sold Listing# 3194903
3 beds 4 baths 2157.00 sqft Lot size: 6164.00 sqft 0.14 acres 2004 build
Updated: 05-25-2020 10:17pm
Property Description
You will note the 9 Foot Vaulted Ceilings and Fire Place with Beautiful new Flooring as you enter the Property! Updated Kitchen Appliances and Refinished Cabinets. Recently added 1/2 Bath in Basement. Low Maintenance Xeriscaped Front and Backyard will be easy on your water bill in the summer time! The side yard has a place for your RV. Living Room, Dinning Room, Stairway to upper Level has New Waterproof Rigid Core Vinyl Plank Flooring, New Roof 7/2018, Front/Backyard recently Xeriscaped including New Fencing and Cedar Bushes. Furnace was replaced in 12/2013 and Water Heater in 3/2012.
Listing Details
- Property Type
- Residential
- Listing#
- 3194903
- Source
- REcolorado (Denver)
- Last Updated
- 05-25-2020 10:17pm
- Status
- Sold
- Status Conditions
- None Known
- Der PSF Total
- 152.06
- Off Market Date
- 02-21-2020 12:00am
Property Details
- Property Subtype
- Single Family Residence
- Sold Price
- $328,000
- Original Price
- $325,000
- List Price
- $328,000
- Location
- Fountain, CO 80817
- SqFT
- 2157.00
- Year Built
- 2004
- Acres
- 0.14
- Bedrooms
- 3
- Bathrooms
- 4
- Parking Count
- 1
- Levels
- Two
Map
Property Level and Sizes
- SqFt Lot
- 6164.00
- Lot Size
- 0.14
- Basement
- Full
Financial Details
- PSF Total
- $152.06
- PSF Finished
- $154.64
- PSF Above Grade
- $228.25
- Previous Year Tax
- 902.00
- Year Tax
- 2018
- Is this property managed by an HOA?
- No
- Primary HOA Fees
- 0.00
Interior Details
- Appliances
- Dishwasher, Disposal, Dryer, Microwave, Oven, Refrigerator
- Electric
- Central Air
- Cooling
- Central Air
- Heating
- Forced Air
- Fireplaces Features
- Gas,Living Room
- Utilities
- Electricity Connected, Natural Gas Connected
Exterior Details
- Patio Porch Features
- Patio
- Water
- Public
- Sewer
- Public Sewer
Room Details
# |
Type |
Dimensions |
L x W |
Level |
Description |
|---|---|---|---|---|---|
| 1 | Bathroom (Full) | - |
9.00 x 10.00 |
Upper |
|
| 2 | Bathroom (Full) | - |
5.00 x 11.00 |
Upper |
|
| 3 | Bathroom (1/2) | - |
5.00 x 9.00 |
Main |
|
| 4 | Bathroom (1/2) | - |
5.00 x 6.00 |
Basement |
|
| 5 | Master Bedroom | - |
12.00 x 14.00 |
Upper |
|
| 6 | Bedroom | - |
10.00 x 13.00 |
Upper |
|
| 7 | Bedroom | - |
10.00 x 11.00 |
Upper |
|
| 8 | Dining Room | - |
13.00 x 15.00 |
Main |
|
| 9 | Family Room | - |
14.00 x 27.00 |
Basement |
|
| 10 | Kitchen | - |
10.00 x 18.00 |
Main |
|
| 11 | Laundry | - |
6.00 x 7.00 |
Main |
|
| 12 | Living Room | - |
15.00 x 15.00 |
Main |
|
| 13 | Utility Room | - |
3.00 x 9.00 |
Basement |
|
| 14 | Game Room | - |
12.00 x 22.00 |
Basement |
Garage & Parking
- Parking Spaces
- 1
| Type | # of Spaces |
L x W |
Description |
|---|---|---|---|
| Garage (Attached) | 2 |
- |
Exterior Construction
- Roof
- Composition
- Construction Materials
- Frame
- Window Features
- Double Pane Windows
Land Details
- PPA
- 2342857.14
- Road Surface Type
- Paved
Schools
- Elementary School
- Eagleside
- Middle School
- Fountain
- High School
- Fountain-Fort Carson
Walk Score®
Contact Agent
executed in 1.065 sec.




