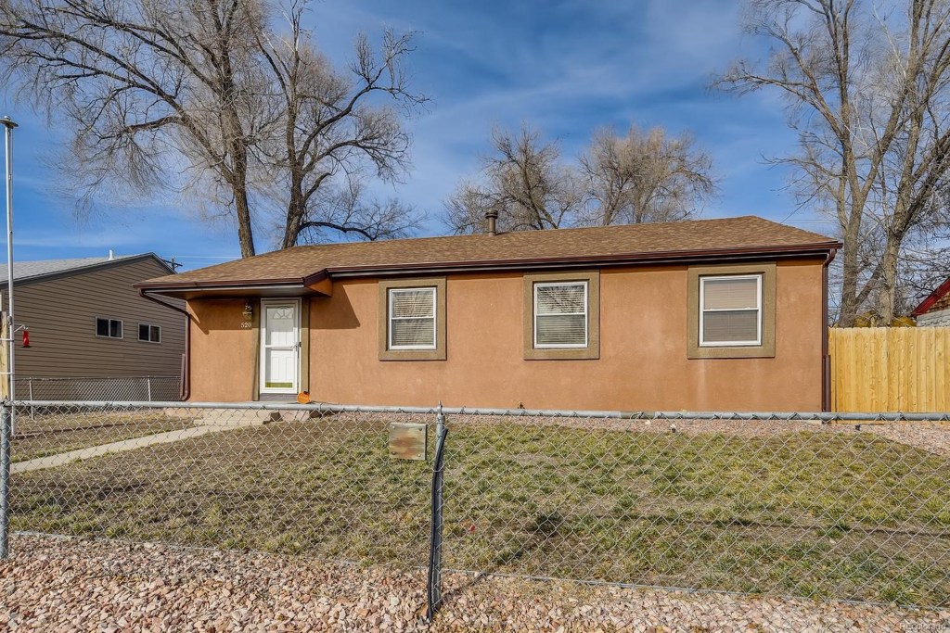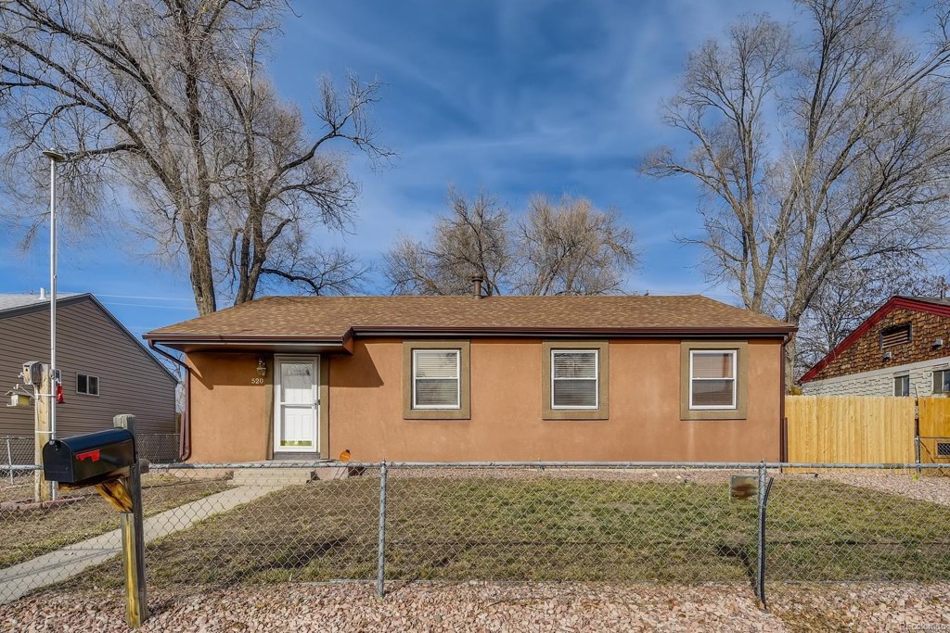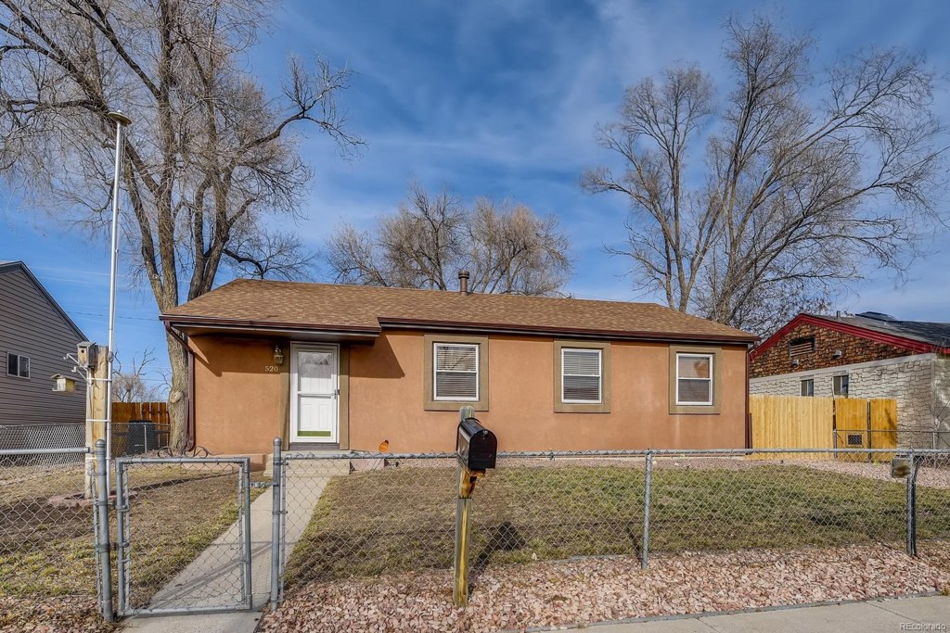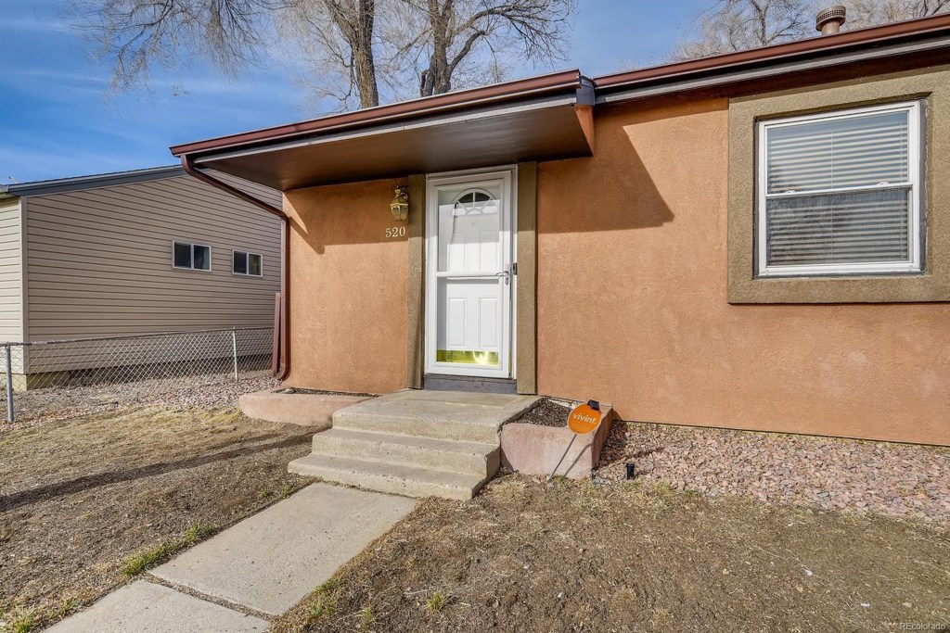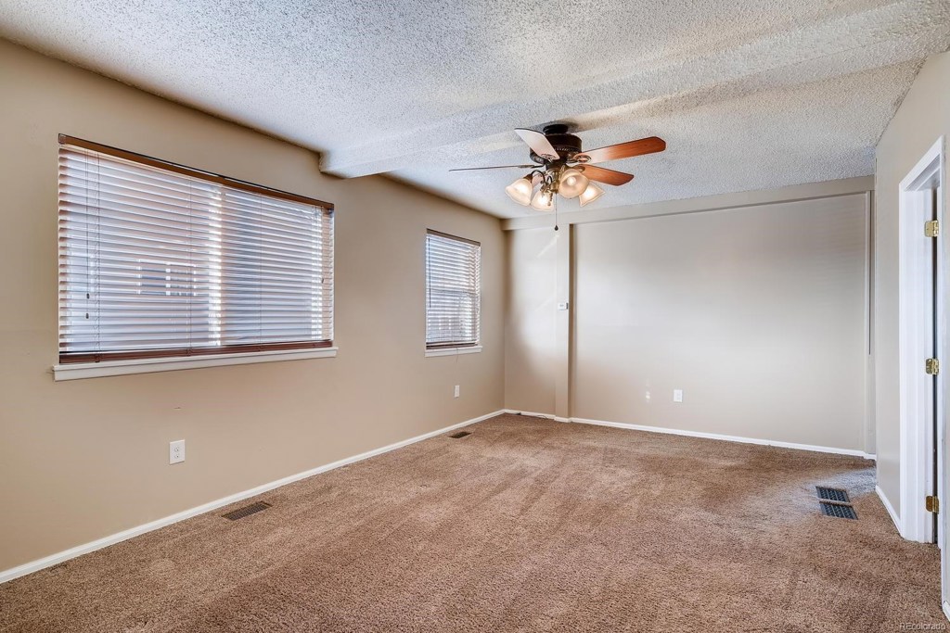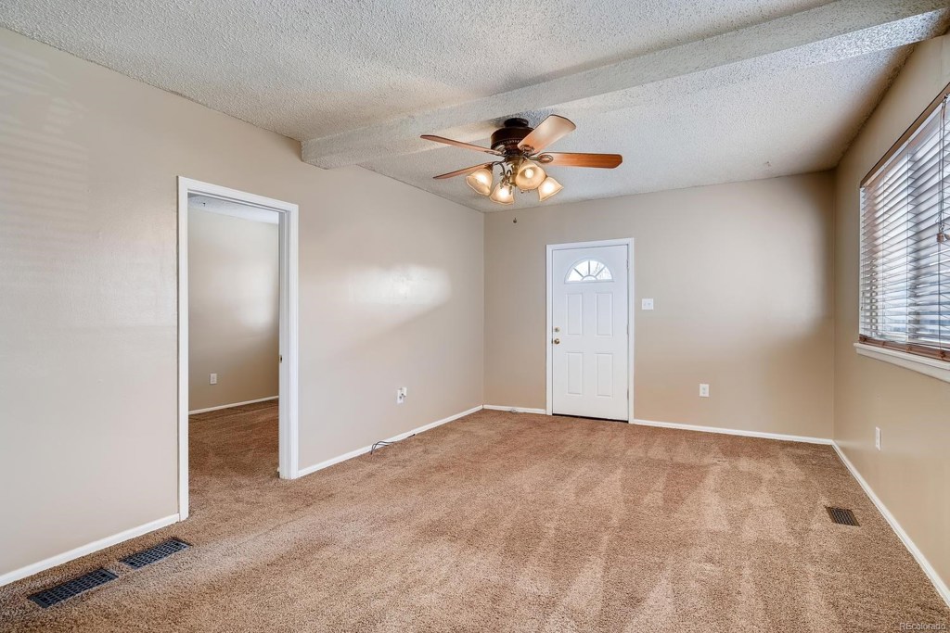520 Crest Street
Fountain, CO 80817 — El Paso County — Fountain Crest Estates NeighborhoodResidential $250,000 Sold Listing# 2804083
3 beds 2 baths 1290.00 sqft Lot size: 6500.00 sqft $193.72/sqft 0.14 acres 1942 build
Updated: 01-16-2020 12:28pm
Property Description
Welcome to this nicely updated home!This updated main level living rancher offers 3 bed, 2 bath, family room, dining room and a beautiful kitchen.This home offers new updates throughout and is perfect for the first home or a forever home! Upon arrival, you are greeted by fenced in front yard and covered front porch. Once inside, you will find a bright family room that is just steps away from the updated kitchen.The kitchen boasts plenty of cabinets and updated counters with beautiful backsplash!The kitchen is opened up to the dining area with walk out to the back patio, giving you the ideal area to entertain your family and friends.To complement this home you will find the master suite with updated master bath, walk in closet and 2 additional bedrooms and additional updated bathroom.This beautiful home also boasts new stucco, newer roof, an over-sized 1 car garage and a storage shed.Easy access to I-25, Military Installations, schools, restaurants and shopping!This home is MOVE in Ready and a MUST see!
Listing Details
- Property Type
- Residential
- Listing#
- 2804083
- Source
- REcolorado (Denver)
- Last Updated
- 01-16-2020 12:28pm
- Status
- Sold
- Status Conditions
- None Known
- Der PSF Total
- 193.80
- Off Market Date
- 12-19-2019 12:00am
Property Details
- Property Subtype
- Single Family Residence
- Sold Price
- $250,000
- Original Price
- $249,900
- List Price
- $250,000
- Location
- Fountain, CO 80817
- SqFT
- 1290.00
- Year Built
- 1942
- Acres
- 0.14
- Bedrooms
- 3
- Bathrooms
- 2
- Parking Count
- 1
- Levels
- One
Map
Property Level and Sizes
- SqFt Lot
- 6500.00
- Lot Features
- Ceiling Fan(s)
- Lot Size
- 0.14
Financial Details
- PSF Total
- $193.80
- PSF Finished All
- $193.72
- PSF Finished
- $193.80
- PSF Above Grade
- $193.80
- Previous Year Tax
- 474.00
- Year Tax
- 2018
- Is this property managed by an HOA?
- No
- Primary HOA Fees
- 0.00
Interior Details
- Interior Features
- Ceiling Fan(s)
- Appliances
- Cooktop, Dishwasher, Disposal, Microwave, Self Cleaning Oven
- Electric
- None
- Flooring
- Carpet, Wood
- Cooling
- None
- Heating
- Forced Air, Natural Gas
Exterior Details
- Patio Porch Features
- Patio
- Water
- Public
Room Details
# |
Type |
Dimensions |
L x W |
Level |
Description |
|---|---|---|---|---|---|
| 1 | Family Room | - |
20.00 x 12.00 |
Main |
carpet |
| 2 | Kitchen | - |
14.00 x 10.00 |
Main |
wood flooring |
| 3 | Dining Room | - |
11.00 x 10.00 |
Main |
walk out, wood flooring |
| 4 | Master Bedroom | - |
17.00 x 10.00 |
Main |
walk in closet |
| 5 | Bedroom | - |
13.00 x 10.00 |
Main |
carpet |
| 6 | Bedroom | - |
13.00 x 10.00 |
Main |
carpet |
| 7 | Bathroom (Full) | - |
- |
Main |
|
| 8 | Bathroom (1/2) | - |
- |
Main |
Garage & Parking
- Parking Spaces
- 1
- Parking Features
- Concrete, Garage, Oversized
| Type | # of Spaces |
L x W |
Description |
|---|---|---|---|
| Garage (Attached) | 1 |
- |
Exterior Construction
- Roof
- Composition
- Construction Materials
- Frame, Stucco
- Builder Source
- Appraiser
Land Details
- PPA
- 1785714.29
- Road Surface Type
- Paved
Schools
- Elementary School
- Aragon
- Middle School
- Fountain
- High School
- Fountain-Fort Carson
Walk Score®
Listing Media
- Virtual Tour
- Click here to watch tour
Contact Agent
executed in 1.214 sec.




