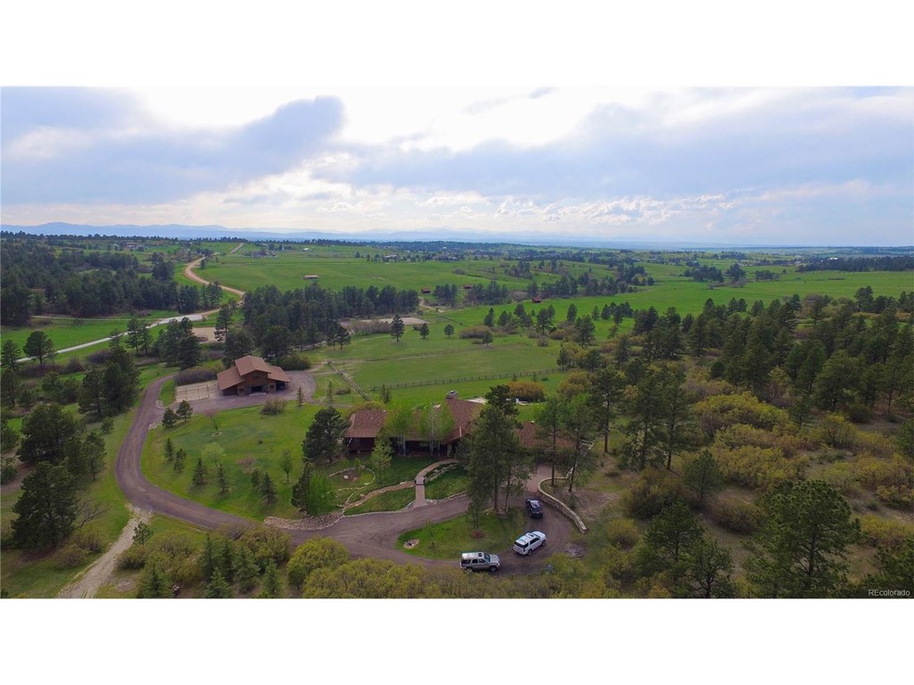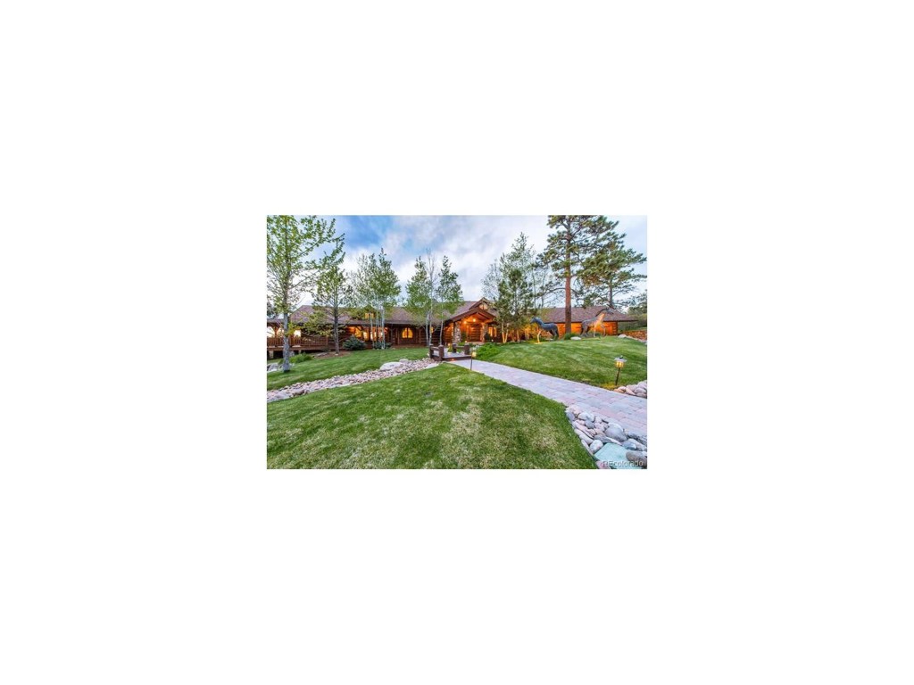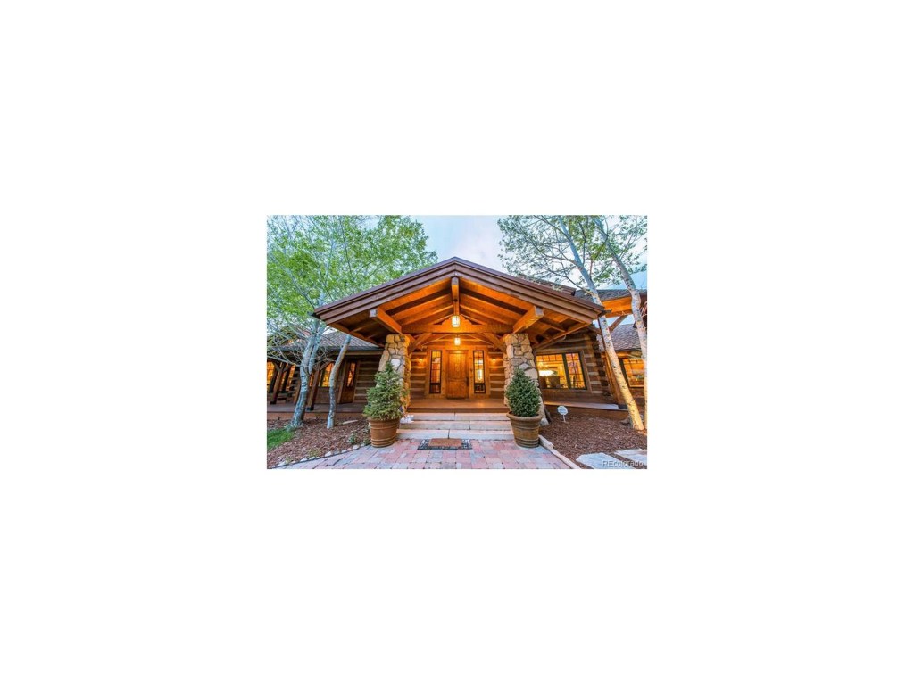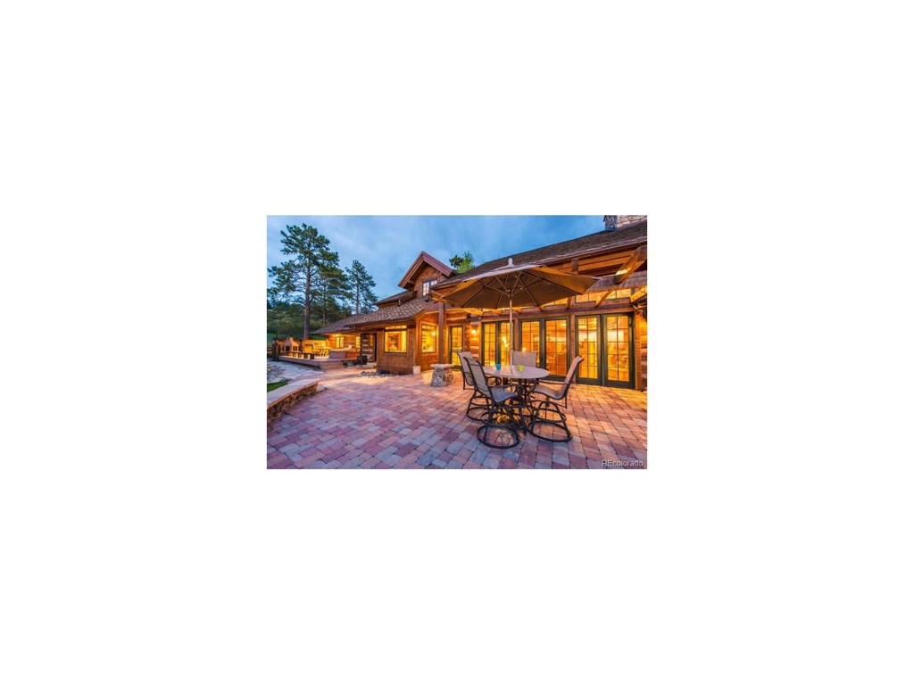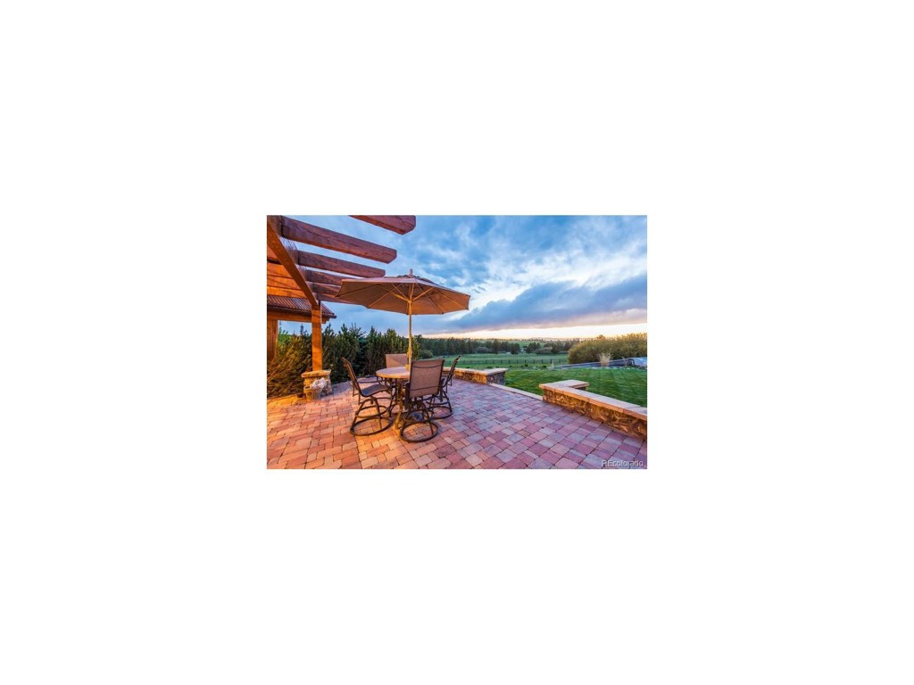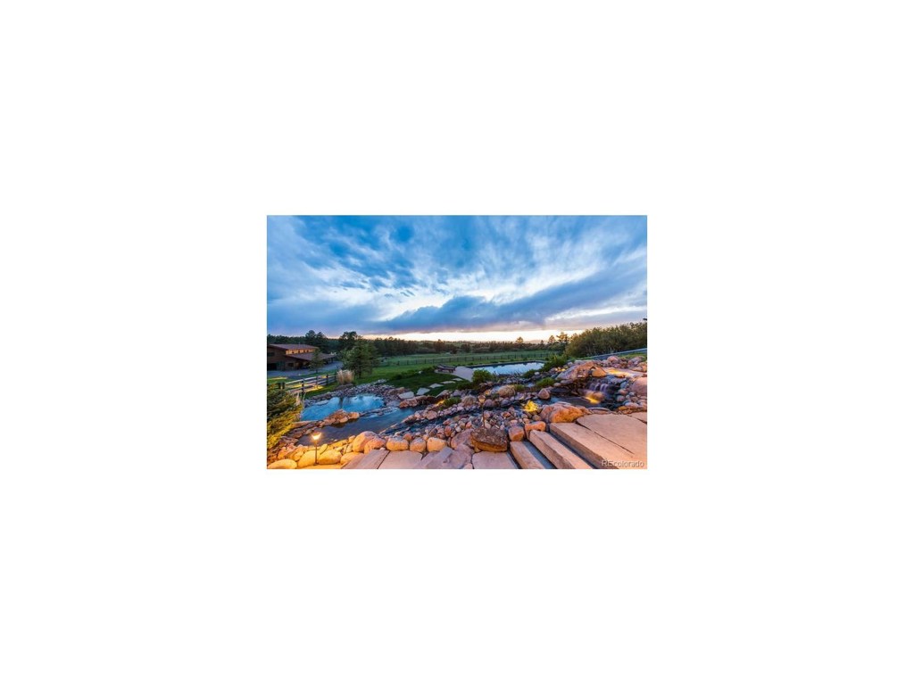11575 E Folsom Point Lane
Franktown, CO 80116 — Douglas County — Flintwood Pines Estates NeighborhoodResidential $3,500,000 Sold Listing# 2925957
4 beds 5 baths 7872.00 sqft Lot size: 3178878.00 sqft $552.31/sqft 72.99 acres 1999 build
Updated: 01-14-2020 08:00am
Property Description
Truly Beautiful Equestrian Estate-The Relentless Sierra Ranch features an exquisite hand crafted home to complement the meticulously arranged horse facility. With expansive views of the Rockies looking past lush pastures and ponderosa pines, every detail of the elegant hand hewn and dovetailed log home has been thought through with quality, function, and craftsmanship. Updated and refined with timeless fixtures and finishes, smart-home features, creative designs and lighting., the main home is a testament of pride. Polished landscaping with water features, gorgeous pool, and sculpture surround the home. An immaculate barn hosts stalls, tack, and office., with guest apartment and additional caretaker unit. The rolling property is thoughtfully and impressively fenced/cross-fenced to 10 pastures and paddocks each with shelter/water. Oval Arena and rectangular Training Pen complete the facility., all within easy commuting distance to the Metro areas and minutes from the Colorado Horse Park and Country Clubs
Listing Details
- Property Type
- Residential
- Listing#
- 2925957
- Source
- REcolorado (Denver)
- Last Updated
- 01-14-2020 08:00am
- Status
- Sold
- Status Conditions
- None Known
- Der PSF Total
- 444.61
- Off Market Date
- 05-19-2017 12:00am
Property Details
- Property Subtype
- Single Family Residence
- Sold Price
- $3,500,000
- Original Price
- $4,300,000
- List Price
- $3,500,000
- Location
- Franktown, CO 80116
- SqFT
- 7872.00
- Year Built
- 1999
- Acres
- 72.99
- Bedrooms
- 4
- Bathrooms
- 5
- Parking Count
- 2
- Levels
- Two
Map
Property Level and Sizes
- SqFt Lot
- 3178878.00
- Lot Features
- Primary Suite, Ceiling Fan(s), Eat-in Kitchen, Five Piece Bath, Kitchen Island, Open Floorplan, Sound System, Vaulted Ceiling(s), Walk-In Closet(s), Wet Bar
- Lot Size
- 72.99
- Foundation Details
- Slab
- Basement
- Finished,Full,Walk-Out Access
Financial Details
- PSF Total
- $444.61
- PSF Lot
- $1.10
- PSF Finished All
- $552.31
- PSF Finished
- $552.31
- PSF Above Grade
- $874.78
- Previous Year Tax
- 7122.00
- Year Tax
- 2015
- Is this property managed by an HOA?
- No
- Primary HOA Fees
- 0.00
Interior Details
- Interior Features
- Primary Suite, Ceiling Fan(s), Eat-in Kitchen, Five Piece Bath, Kitchen Island, Open Floorplan, Sound System, Vaulted Ceiling(s), Walk-In Closet(s), Wet Bar
- Appliances
- Convection Oven, Cooktop, Dishwasher, Disposal, Double Oven, Humidifier, Microwave, Refrigerator, Water Softener, Wine Cooler
- Flooring
- Carpet, Tile, Wood
- Heating
- Forced Air, Natural Gas, Radiant
- Fireplaces Features
- Gas,Gas Log,Great Room,Primary Bedroom,Outside,Wood Burning,Wood Burning Stove
- Utilities
- Cable Available
Exterior Details
- Features
- Gas Grill, Playground, Spa/Hot Tub, Water Feature
- Patio Porch Features
- Covered,Patio
- Lot View
- Mountain(s)
- Water
- Agriculture/Ditch Water
- Sewer
- Septic Tank
Garage & Parking
- Parking Spaces
- 2
- Parking Features
- Garage, Attached Carport, 220 Volts, Dry Walled, Exterior Access Door, Heated Garage, Insulated, Oversized
Exterior Construction
- Roof
- Composition
- Construction Materials
- Cedar, Frame, Log
- Architectural Style
- Rustic Contemporary
- Exterior Features
- Gas Grill, Playground, Spa/Hot Tub, Water Feature
- Window Features
- Double Pane Windows, Triple Pane Windows
- Security Features
- Security System
Land Details
- PPA
- 47951.77
- Well Type
- Private
- Well User
- Domestic,Household w/Irrigation,Household w/Livestock
- Road Surface Type
- Paved
Schools
- Elementary School
- Franktown
- Middle School
- Sagewood
- High School
- Ponderosa
Walk Score®
Contact Agent
executed in 1.949 sec.




