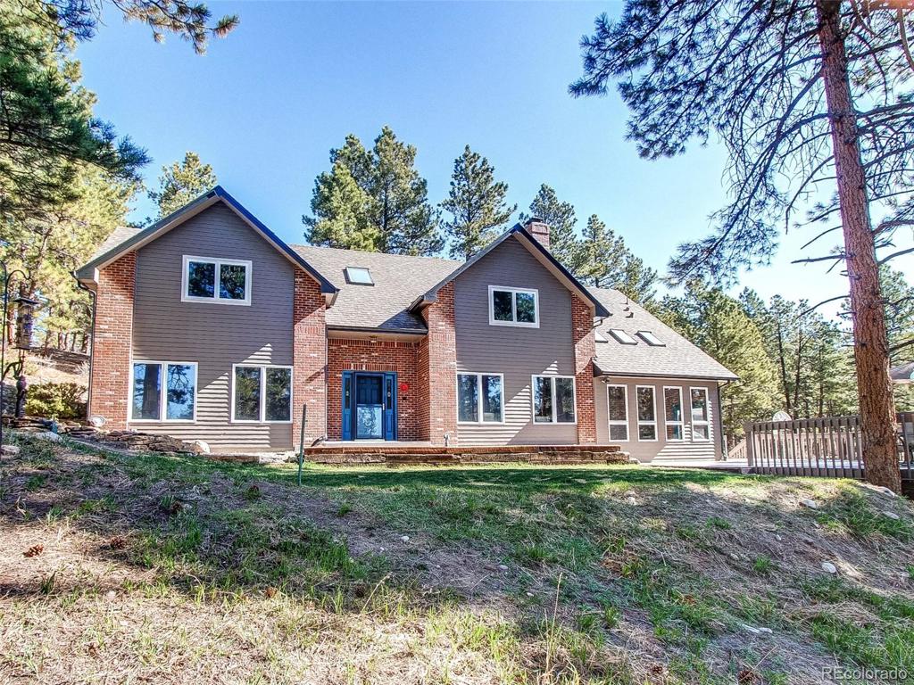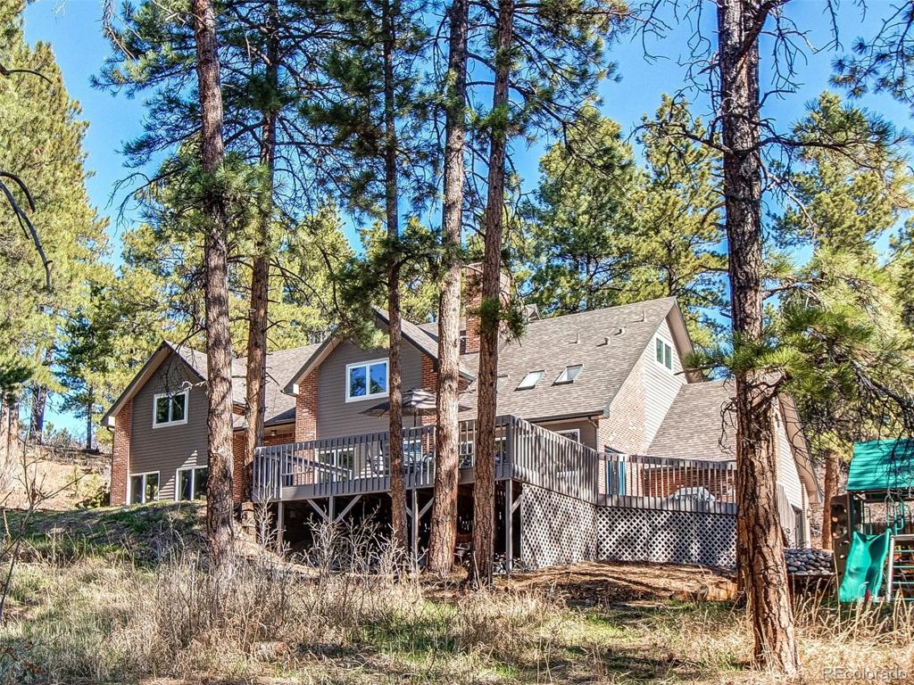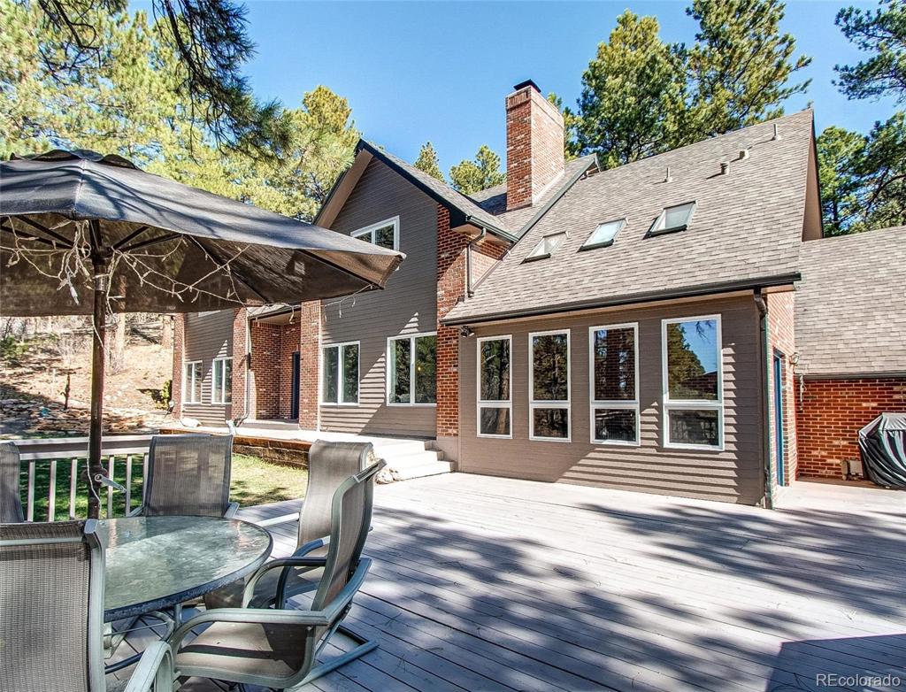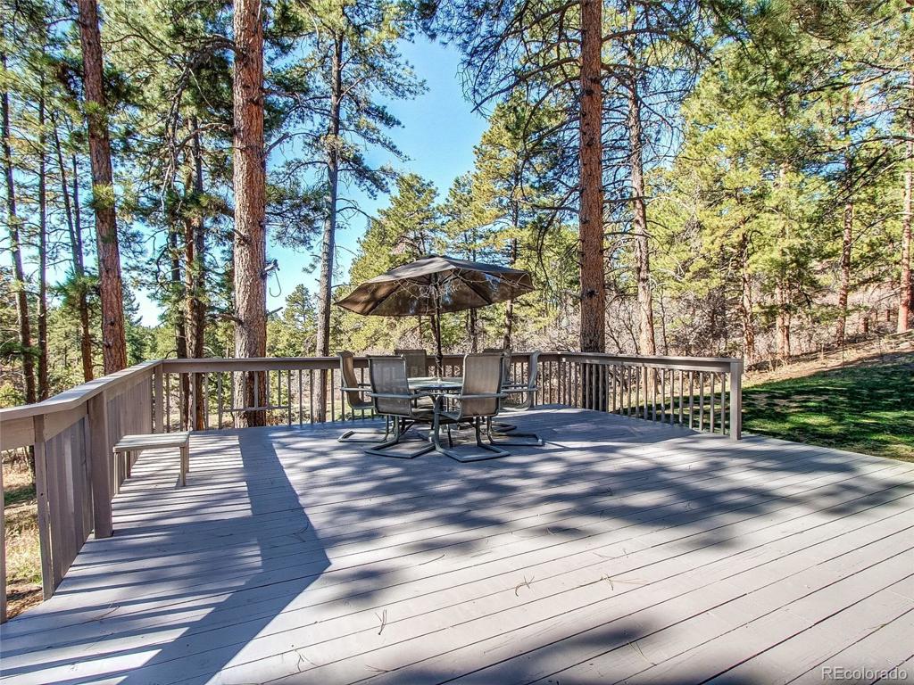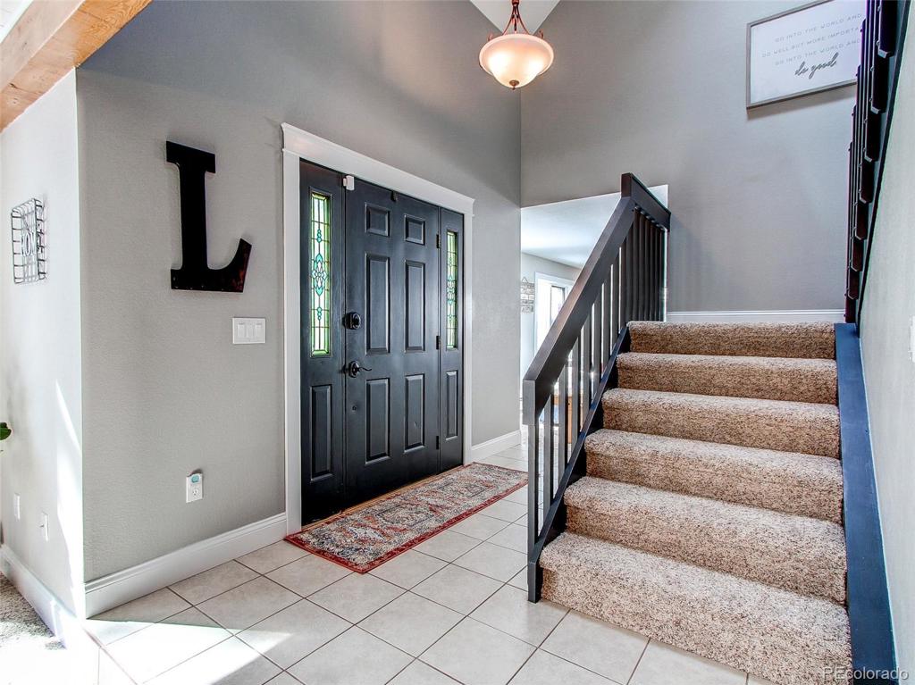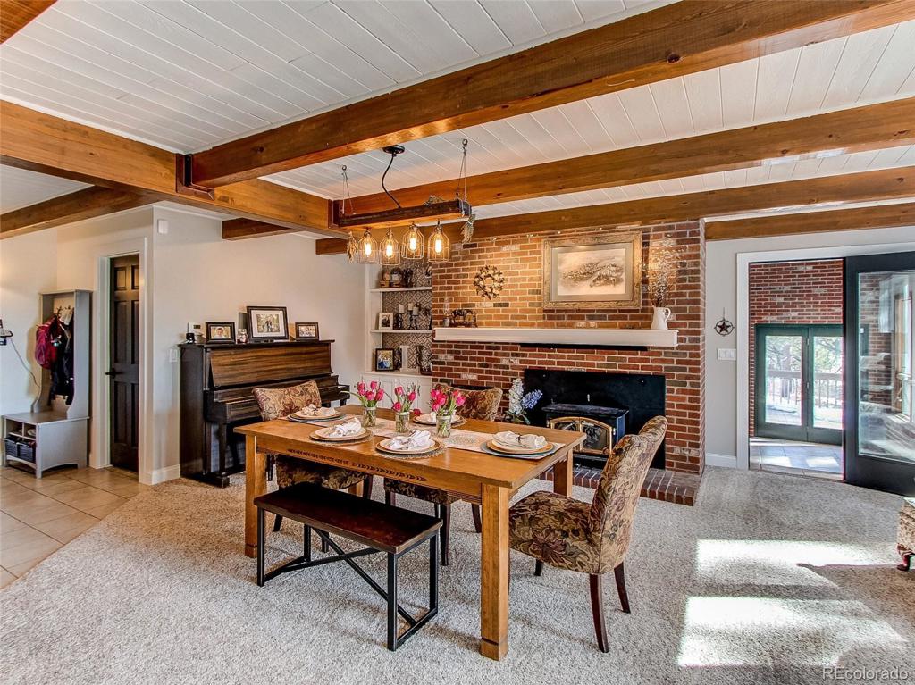9975 Deerfield Road
Franktown, CO 80116 — Douglas County — Deerfield NeighborhoodResidential $675,000 Sold Listing# 6068547
4 beds 3 baths 3205.00 sqft Lot size: 268417.00 sqft 6.16 acres 1984 build
Updated: 06-18-2020 10:08pm
Property Description
FRESH EXTERIOR PAINT. HOUSE,DECKS AND PATIO ALL PROFESSIONALLY PAINTED!! DON'T MISS THE 2 VIRTUAL TOURS... As you enter the front door you will be amazed by all this house has to offer. On the main level you will find a large family room, dining area, laundry/mud room, powder bathroom, guest bedroom, sun/hot tub room, and the beautiful kitchen featuring S.S. appliances, freshly painted white cabinets, and eating nook. The main level also offers access to the front patio and oversized deck overlooking the custom water feature and amazing natural landscape. Venturing to the upper level you will find the open loft area, 2 large secondary bedrooms, and a remodeled full bathroom. The master suite will take your breath away. No expense was spared on the recently renovated master bedroom and bathroom which features new hickory laminate wood flooring, large floor tile, custom wall tile, zero threshold walk in shower, infinity shower drain, molded metal free-standing bathtub, custom back splash, marble counters, new fixtures, heated towel bar, custom barn doors and Coggin Bros hardwood vanity. Property features oversized deck, storage shed and paved driveway. House features new flooring, new carpet, new paint, new plumbing/lighting fixtures, custom painted cabinets, Corian counters, newer roof, and newer high efficiency hot H20 heat. Truly move-in ready.
Listing Details
- Property Type
- Residential
- Listing#
- 6068547
- Source
- REcolorado (Denver)
- Last Updated
- 06-18-2020 10:08pm
- Status
- Sold
- Status Conditions
- None Known
- Der PSF Total
- 210.61
- Off Market Date
- 05-14-2020 12:00am
Property Details
- Property Subtype
- Single Family Residence
- Sold Price
- $675,000
- Original Price
- $699,000
- List Price
- $675,000
- Location
- Franktown, CO 80116
- SqFT
- 3205.00
- Year Built
- 1984
- Acres
- 6.16
- Bedrooms
- 4
- Bathrooms
- 3
- Parking Count
- 2
- Levels
- Two
Map
Property Level and Sizes
- SqFt Lot
- 268417.00
- Lot Features
- Breakfast Nook, Ceiling Fan(s), Central Vacuum, Corian Counters, Eat-in Kitchen, Entrance Foyer, Five Piece Bath, Granite Counters, Marble Counters, Master Suite, Open Floorplan, Pantry, Smoke Free, Utility Sink, Vaulted Ceiling(s), Walk-In Closet(s)
- Lot Size
- 6.16
- Foundation Details
- Concrete Perimeter
Financial Details
- PSF Total
- $210.61
- PSF Finished
- $210.61
- PSF Above Grade
- $210.61
- Previous Year Tax
- 3548.00
- Year Tax
- 2018
- Is this property managed by an HOA?
- Yes
- Primary HOA Management Type
- Voluntary
- Primary HOA Name
- Deerfield Homeowners and Property Owners
- Primary HOA Phone Number
- 303-913-4512
- Primary HOA Website
- www.deerfieldexpress.org
- Primary HOA Fees
- 100.00
- Primary HOA Fees Frequency
- Annually
- Primary HOA Fees Total Annual
- 100.00
Interior Details
- Interior Features
- Breakfast Nook, Ceiling Fan(s), Central Vacuum, Corian Counters, Eat-in Kitchen, Entrance Foyer, Five Piece Bath, Granite Counters, Marble Counters, Master Suite, Open Floorplan, Pantry, Smoke Free, Utility Sink, Vaulted Ceiling(s), Walk-In Closet(s)
- Appliances
- Cooktop, Dishwasher, Disposal, Microwave, Oven, Refrigerator
- Laundry Features
- In Unit
- Electric
- Evaporative Cooling
- Flooring
- Carpet, Laminate, Tile
- Cooling
- Evaporative Cooling
- Heating
- Baseboard, Hot Water
- Fireplaces Features
- Dining Room
- Utilities
- Electricity Connected, Natural Gas Connected, Phone Connected
Exterior Details
- Features
- Dog Run, Garden, Private Yard, Rain Gutters, Water Feature
- Patio Porch Features
- Deck,Front Porch
- Water
- Well
- Sewer
- Septic Tank
| Type | SqFt | Floor | # Stalls |
# Doors |
Doors Dimension |
Features | Description |
|---|---|---|---|---|---|---|---|
| Shed(s) | 0.00 | 0 |
0 |
STORAGE SHED |
Room Details
# |
Type |
Dimensions |
L x W |
Level |
Description |
|---|---|---|---|---|---|
| 1 | Bathroom (1/2) | - |
- |
Main |
REMODELED POWDER BATH OFF KITCHEN. NATURAL LIGHT |
| 2 | Mud Room | - |
- |
Main |
OVERSIZED MUD ROOM OFF GARAGE- UTILITY SINK |
| 3 | Sun Room | - |
- |
Main |
GREAT FOR PLANTS WORKOUT ROOM OR FUTURE HOT TUB |
| 4 | Dining Room | - |
- |
Main |
COMPLETE WITH WOOD BURNING FIRE PLACE |
| 5 | Kitchen | - |
- |
Main |
CORIAN COUNTERS, STAINLESS APPLIANCES, FRESHLY PAINTED CABINETS |
| 6 | Laundry | - |
- |
Main |
DIRECTLY OFF THE KITCHEN- OVERSIZED |
| 7 | Living Room | - |
- |
Main |
OVERSIZED LIVING ROOM. TONS OF NATURAL LIGHT |
| 8 | Master Bathroom (Full) | - |
- |
Upper |
WORDS CAN'T DESCRIBE- NO EXPENSE SPARED. BRAND NEW HIGH END REMODEL |
| 9 | Master Bedroom | - |
- |
Main |
NEW EVERYTHING- BARN DOORS. LARGE CLOSET. VAULTED CEILINGS |
| 10 | Loft | - |
- |
Upper |
NEW LAMINATE WOOD FLOORING- OPEN TO ENTRY AND KITCHEN. GREAT BONUS ROOM |
| 11 | Bedroom | - |
- |
Upper |
LARGE IN SIZE. PLENTY OF CLOSET SPACE |
| 12 | Bedroom | - |
- |
Upper |
LARGE IN SIZE. PLENTY OF CLOSET SPACE |
| 13 | Bathroom (Full) | - |
- |
Upper |
REMODELED WITH CUSTOM TILE AND FIXTURES |
| 14 | Bedroom | - |
- |
Main |
EXTRA BEDROOM OR GREAT OFFICE SPACE |
Garage & Parking
- Parking Spaces
- 2
- Parking Features
- Concrete, Finished, Insulated, Lighted, Oversized
| Type | # of Spaces |
L x W |
Description |
|---|---|---|---|
| Garage (Attached) | 2 |
- |
OVERSIZED DEEP AND WIDE/ATTIC STORAGE |
| Off-Street | 6 |
- |
LARGE ASPHALT DRIVEWAY |
| Type | SqFt | Floor | # Stalls |
# Doors |
Doors Dimension |
Features | Description |
|---|---|---|---|---|---|---|---|
| Shed(s) | 0.00 | 0 |
0 |
STORAGE SHED |
Exterior Construction
- Roof
- Composition
- Construction Materials
- Wood Siding
- Architectural Style
- Traditional
- Exterior Features
- Dog Run, Garden, Private Yard, Rain Gutters, Water Feature
- Window Features
- Double Pane Windows, Skylight(s)
- Builder Name
- CUSTOM BUILT HOME
Land Details
- PPA
- 109577.92
- Well Type
- Private
- Well User
- Domestic,Household w/Livestock
- Road Frontage Type
- Public Road
- Road Responsibility
- Public Maintained Road
- Road Surface Type
- Paved
Schools
- Elementary School
- Franktown
- Middle School
- Sagewood
- High School
- Ponderosa
Walk Score®
Listing Media
- Virtual Tour
- Click here to watch tour
Contact Agent
executed in 1.505 sec.




