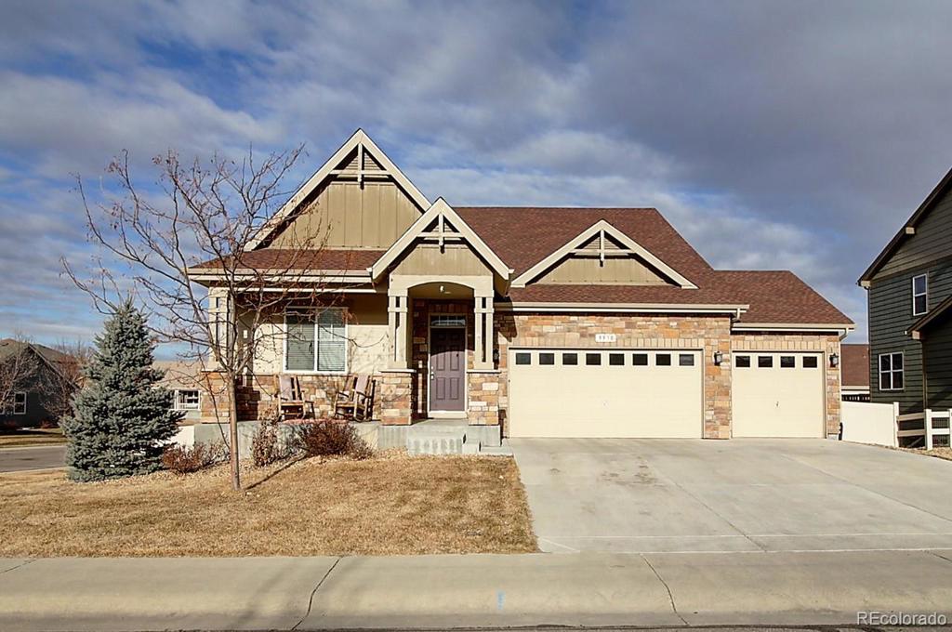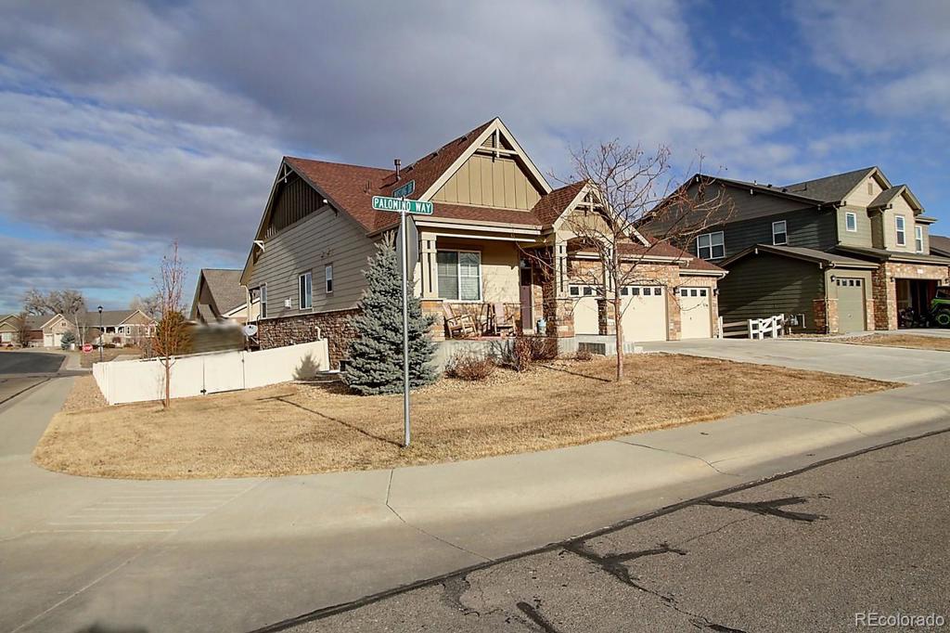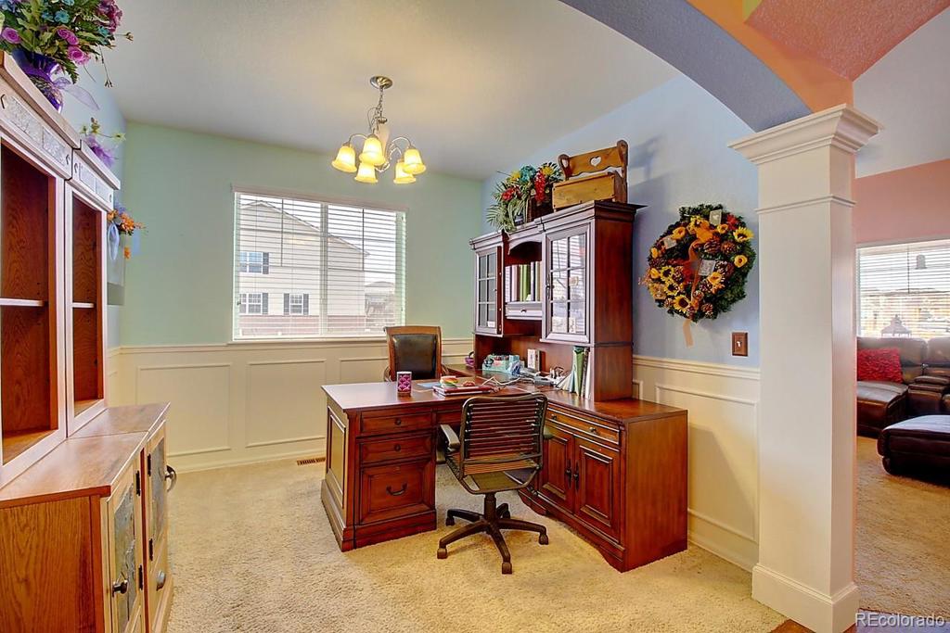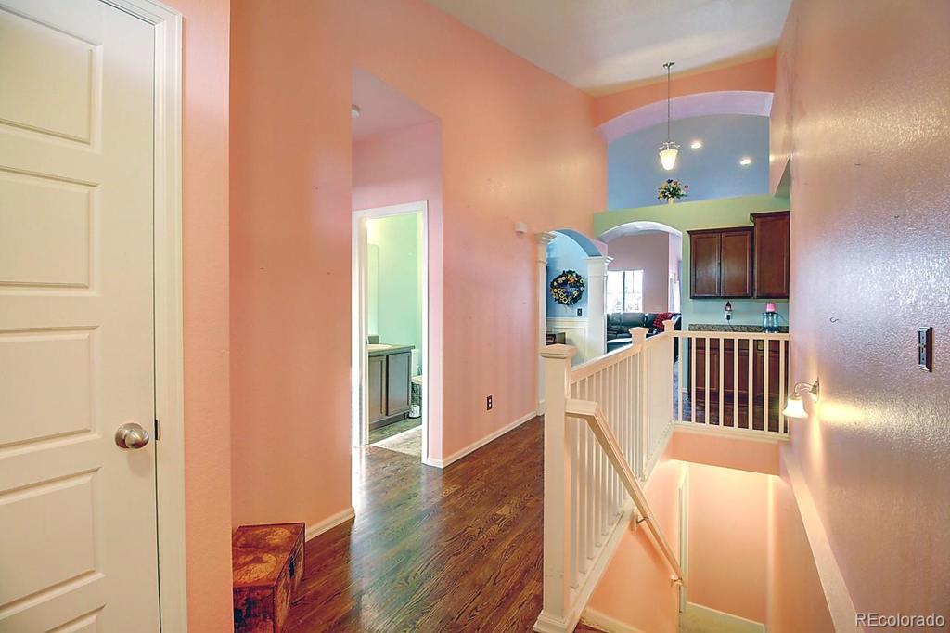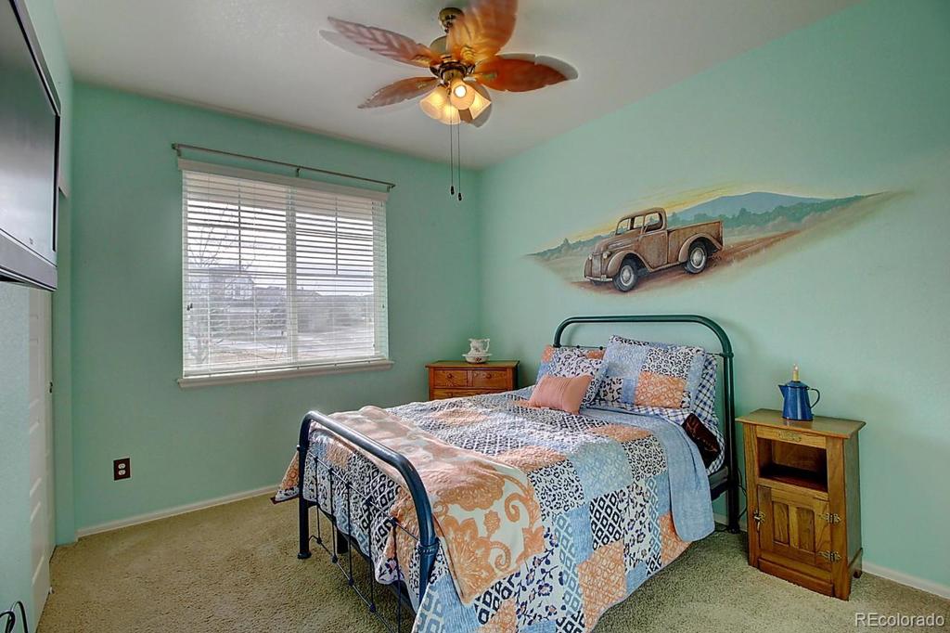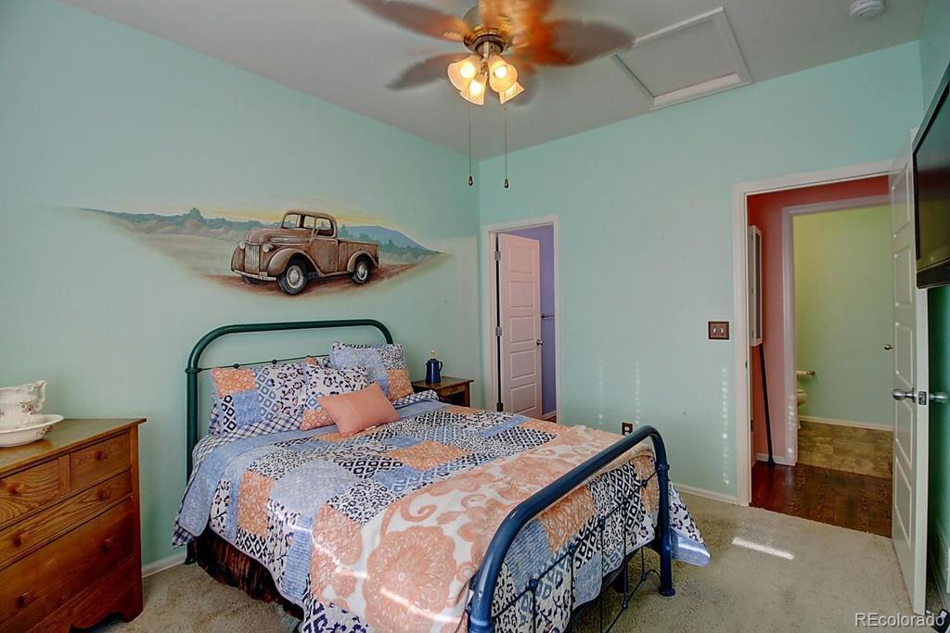5530 Palomino Way
Frederick, CO 80504 — Weld County — Moore Farm NeighborhoodResidential $474,000 Sold Listing# 3578151
2 beds 3 baths 3543.00 sqft Lot size: 8468.00 sqft 0.19 acres 2013 build
Updated: 08-27-2020 06:24pm
Property Description
Fantastic single-family home in desirable Moore Farm subdivision in Frederick! Ranch-style home sits in a spacious corner lot with sprinkler system, and offers 2 Bedrooms and 3 Bathrooms beautiful wall murals with growth potential in the unfinished basement. Main level has gorgeous dark hardwood floors, vaulted ceilings, thermostat that can be scheduled and spacious open floor plan. Formal Dining Room would also make a great private Study and has the ability to be converted to an additional bedroom! Family Room with vaulted ceiling. And gas fireplace opens to gorgeous Kitchen with granite-slab countertops, stainless-steel appliances with double oven, large center island, and casual dining area which opens to back deck and yard—perfect for entertaining! Main-floor Master features a private 5-piece bathroom and walk-in closet with pass-through window to Laundry Room. Unfinished and insulated basement has rough in for 2 bathrooms, bedrooms, and Family/Rec Room. 3-car garage. Recently replaced roof (July of 2019) with class 4 shingles! Just steps to play park and neighborhood pool! Convenient to I-25 and golf course next to subdivision! This won’t last long! Call now for your showing!
Listing Details
- Property Type
- Residential
- Listing#
- 3578151
- Source
- REcolorado (Denver)
- Last Updated
- 08-27-2020 06:24pm
- Status
- Sold
- Status Conditions
- None Known
- Der PSF Total
- 133.78
- Off Market Date
- 02-18-2020 12:00am
Property Details
- Property Subtype
- Single Family Residence
- Sold Price
- $474,000
- Original Price
- $492,000
- List Price
- $474,000
- Location
- Frederick, CO 80504
- SqFT
- 3543.00
- Year Built
- 2013
- Acres
- 0.19
- Bedrooms
- 2
- Bathrooms
- 3
- Parking Count
- 1
- Levels
- One
Map
Property Level and Sizes
- SqFt Lot
- 8468.00
- Lot Features
- Ceiling Fan(s), Eat-in Kitchen, Kitchen Island, Master Suite, Open Floorplan, Vaulted Ceiling(s), Walk-In Closet(s)
- Lot Size
- 0.19
- Basement
- Bath/Stubbed,Full,Unfinished
Financial Details
- PSF Total
- $133.78
- PSF Finished
- $266.29
- PSF Above Grade
- $266.29
- Previous Year Tax
- 2803.00
- Year Tax
- 2018
- Is this property managed by an HOA?
- Yes
- Primary HOA Management Type
- Professionally Managed
- Primary HOA Name
- Moore Farm Community Association
- Primary HOA Phone Number
- 970-663-9689
- Primary HOA Amenities
- Pool
- Primary HOA Fees
- 162.50
- Primary HOA Fees Frequency
- Quarterly
- Primary HOA Fees Total Annual
- 650.00
Interior Details
- Interior Features
- Ceiling Fan(s), Eat-in Kitchen, Kitchen Island, Master Suite, Open Floorplan, Vaulted Ceiling(s), Walk-In Closet(s)
- Appliances
- Cooktop, Dishwasher, Disposal, Double Oven, Microwave, Refrigerator
- Electric
- Central Air
- Flooring
- Carpet, Tile, Wood
- Cooling
- Central Air
- Heating
- Forced Air
- Fireplaces Features
- Family Room,Gas,Gas Log
Exterior Details
- Patio Porch Features
- Deck
- Water
- Public
- Sewer
- Public Sewer
Room Details
# |
Type |
Dimensions |
L x W |
Level |
Description |
|---|---|---|---|---|---|
| 1 | Bedroom | - |
12.00 x 10.00 |
Main |
|
| 2 | Bathroom (Full) | - |
10.00 x 5.00 |
Main |
|
| 3 | Bathroom (1/2) | - |
6.00 x 5.00 |
Main |
|
| 4 | Dining Room | - |
12.00 x 10.00 |
Main |
|
| 5 | Bonus Room | - |
17.00 x 7.00 |
Main |
Butlers pantry |
| 6 | Family Room | - |
18.00 x 16.00 |
Main |
|
| 7 | Kitchen | - |
14.00 x 17.00 |
Main |
|
| 8 | Bonus Room | - |
13.00 x 11.00 |
Main |
potential for 3rd bedroom/office/play room |
| 9 | Master Bedroom | - |
15.00 x 16.00 |
Main |
|
| 10 | Master Bathroom (Full) | - |
11.00 x 9.00 |
Main |
|
| 11 | Laundry | - |
8.00 x 7.00 |
Main |
Garage & Parking
- Parking Spaces
- 1
| Type | # of Spaces |
L x W |
Description |
|---|---|---|---|
| Garage (Attached) | 3 |
- |
Exterior Construction
- Roof
- Composition
- Construction Materials
- Frame, Stone
- Window Features
- Double Pane Windows
Land Details
- PPA
- 2494736.84
Schools
- Elementary School
- Legacy
- Middle School
- Coal Ridge
- High School
- Frederick
Walk Score®
Contact Agent
executed in 0.976 sec.




