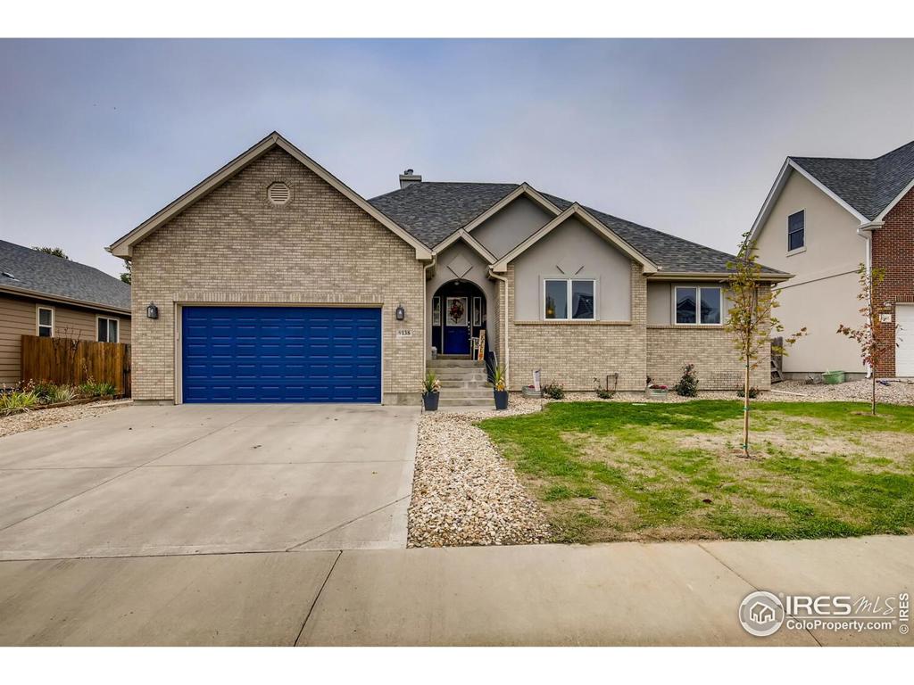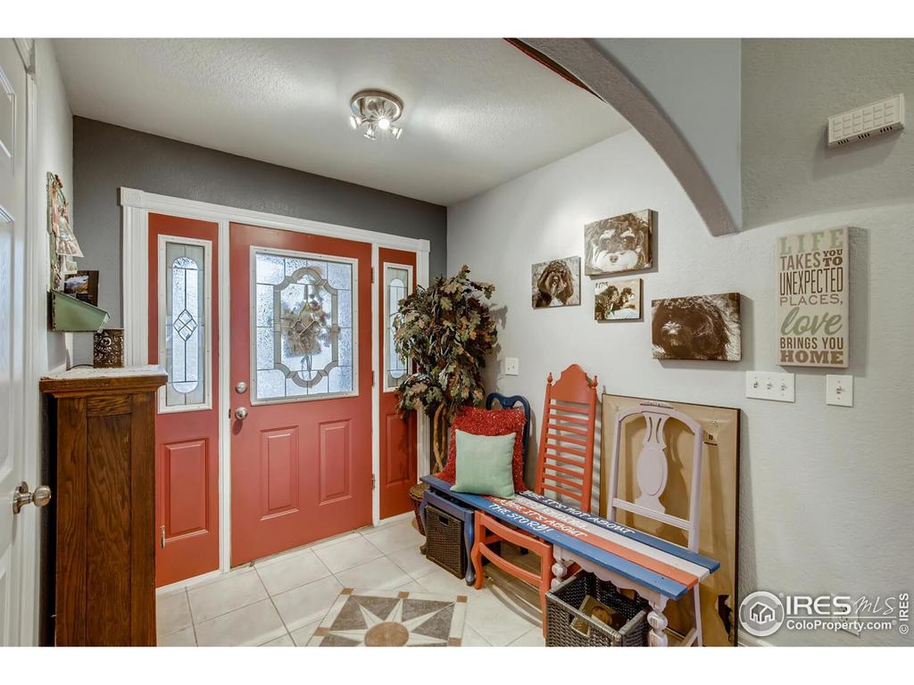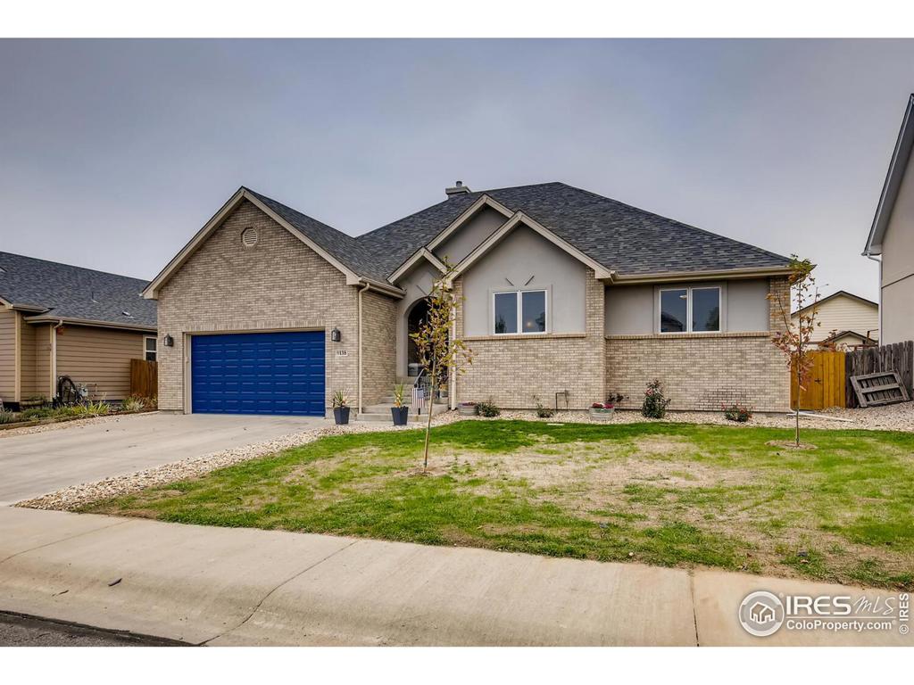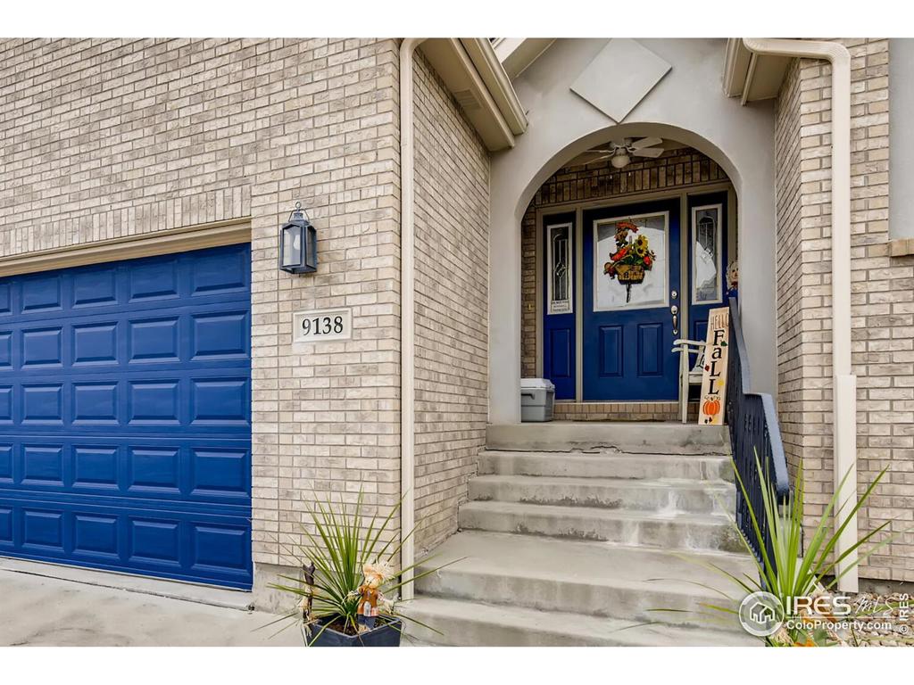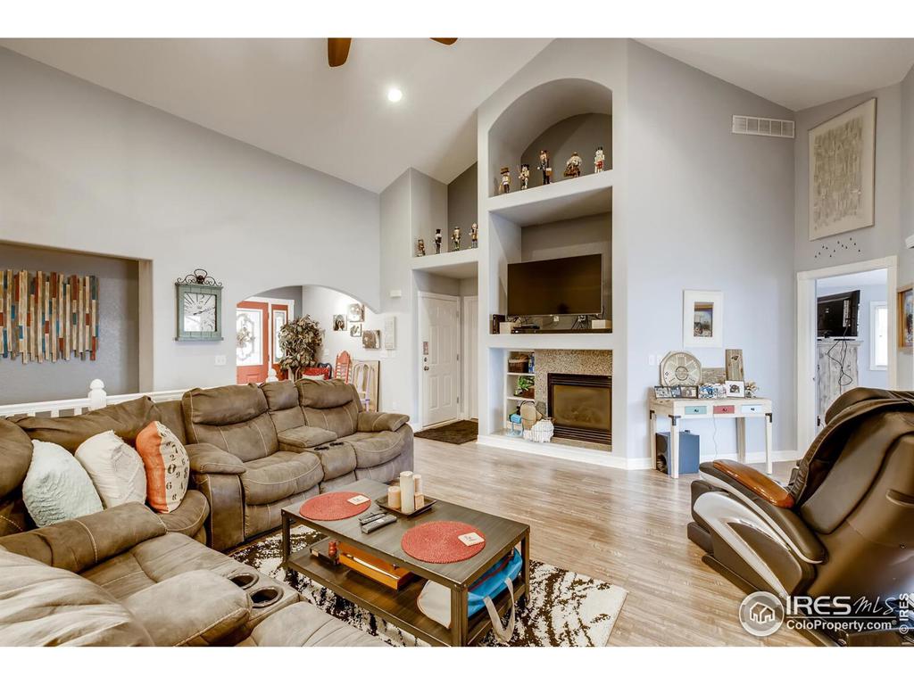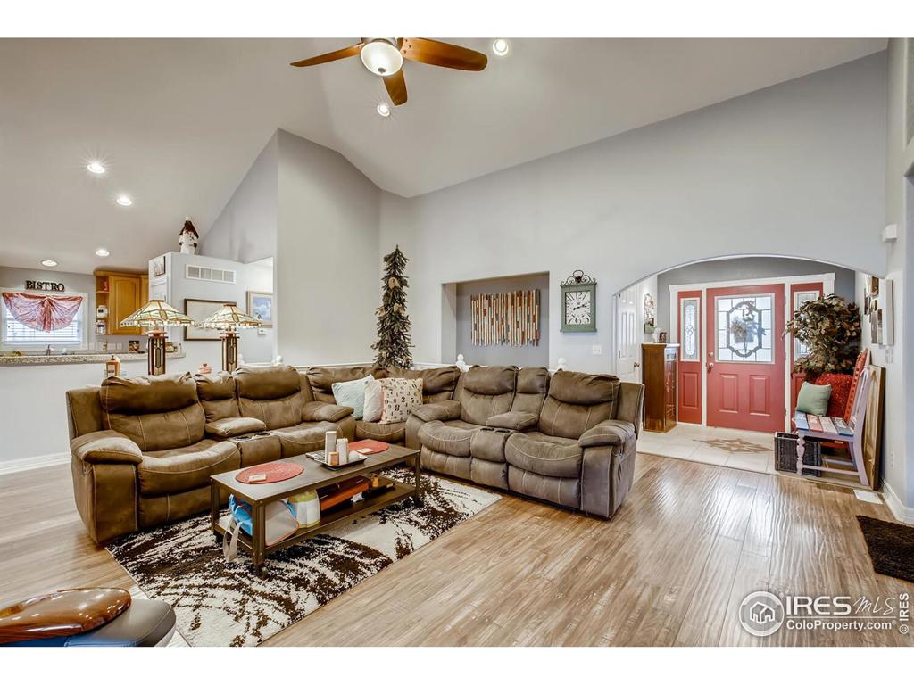9138 Harlequin Circle
Frederick, CO 80504 — Weld County — No Name Creek West NeighborhoodResidential $464,900 Sold Listing# IR927286
3 beds 2 baths 3716.00 sqft Lot size: 7000.00 sqft 0.16 acres 2002 build
Updated: 11-20-2021 05:51am
Property Description
Bright and open semi-custom ranch located in highly sought after No Name Creek with great parks and no HOA or Metro Districts. Great room offers high vaulted ceilings, gas fireplace, lighted art niches, and beautifully updated flooring w/50 yr warranty, new paint throughout. Main floor master suite offers a private entrance to the back deck. 5 pcs master bath and large walk in closet with natural light. Eat-in kitchen overlooks the backyard w/granite countertops, high quality wood cabinets and spacious pantry. Granite countertops in bathrooms. Main floor laundry. Fenced backyard perfect for entertaining w/2 new decks. Spacious covered upper deck, large gazebo covers lower deck wired for hot tub. Bonus garden storage shed. Large garage with high ceilings and built in storage racks. New roof installed 2020. Full unfinished basement with rough in and new electrical panel just waiting to be finished doubling the size of this wonderful home!
Listing Details
- Property Type
- Residential
- Listing#
- IR927286
- Source
- REcolorado (Denver)
- Last Updated
- 11-20-2021 05:51am
- Status
- Sold
- Off Market Date
- 11-20-2020 12:00am
Property Details
- Property Subtype
- Single Family Residence
- Sold Price
- $464,900
- Original Price
- $459,900
- List Price
- $464,900
- Location
- Frederick, CO 80504
- SqFT
- 3716.00
- Year Built
- 2002
- Acres
- 0.16
- Bedrooms
- 3
- Bathrooms
- 2
- Parking Count
- 1
- Levels
- One
Map
Property Level and Sizes
- SqFt Lot
- 7000.00
- Lot Features
- Five Piece Bath, Jet Action Tub, Open Floorplan, Walk-In Closet(s)
- Lot Size
- 0.16
- Basement
- Bath/Stubbed,Full,Unfinished
Financial Details
- PSF Lot
- $66.41
- PSF Finished
- $250.22
- PSF Above Grade
- $250.22
- Previous Year Tax
- 2878.00
- Year Tax
- 2019
- Is this property managed by an HOA?
- No
- Primary HOA Fees
- 0.00
Interior Details
- Interior Features
- Five Piece Bath, Jet Action Tub, Open Floorplan, Walk-In Closet(s)
- Appliances
- Dishwasher, Disposal, Microwave, Oven, Refrigerator
- Electric
- Central Air
- Flooring
- Tile
- Cooling
- Central Air
- Heating
- Forced Air
- Fireplaces Features
- Gas
- Utilities
- Electricity Available, Natural Gas Available
Exterior Details
- Patio Porch Features
- Deck
- Lot View
- Mountain(s)
- Water
- Public
Garage & Parking
- Parking Spaces
- 1
Exterior Construction
- Roof
- Composition
- Construction Materials
- Stucco, Wood Frame
- Window Features
- Window Coverings
- Security Features
- Smoke Detector
- Builder Source
- Assessor
Land Details
- PPA
- 2905625.00
- Road Frontage Type
- Public Road
Schools
- Elementary School
- Centennial
- Middle School
- Coal Ridge
- High School
- Mead
Walk Score®
Contact Agent
executed in 0.890 sec.




