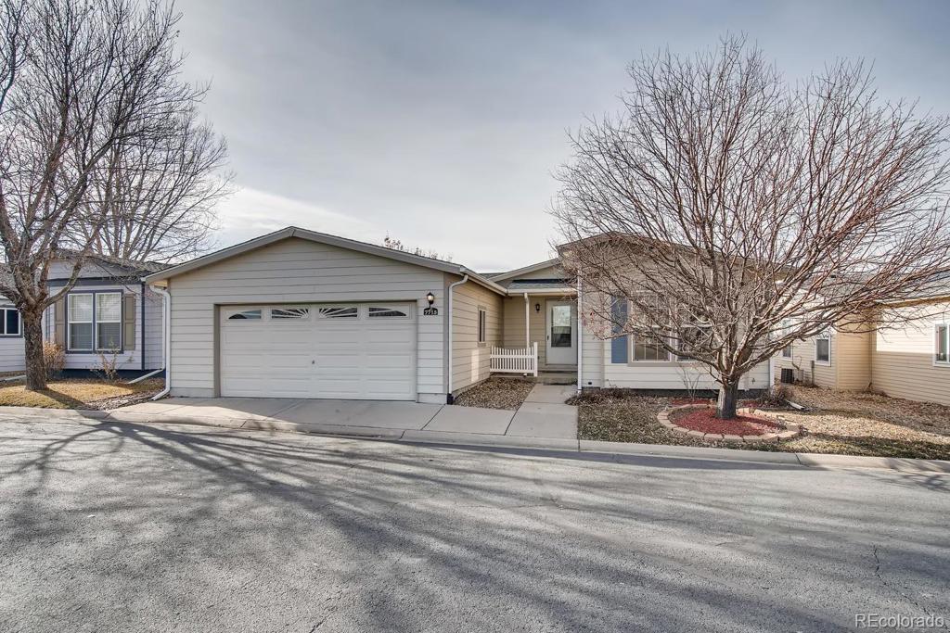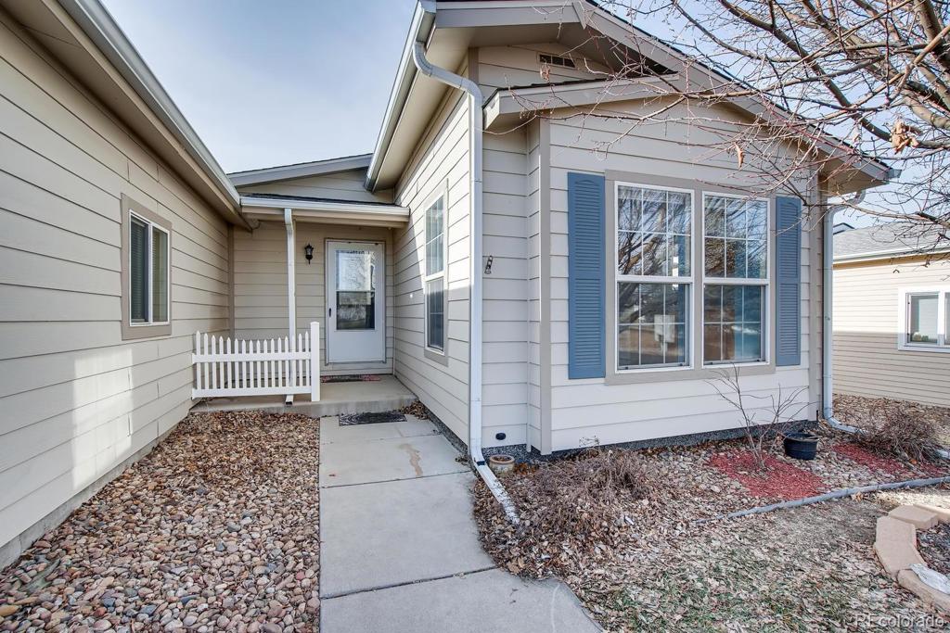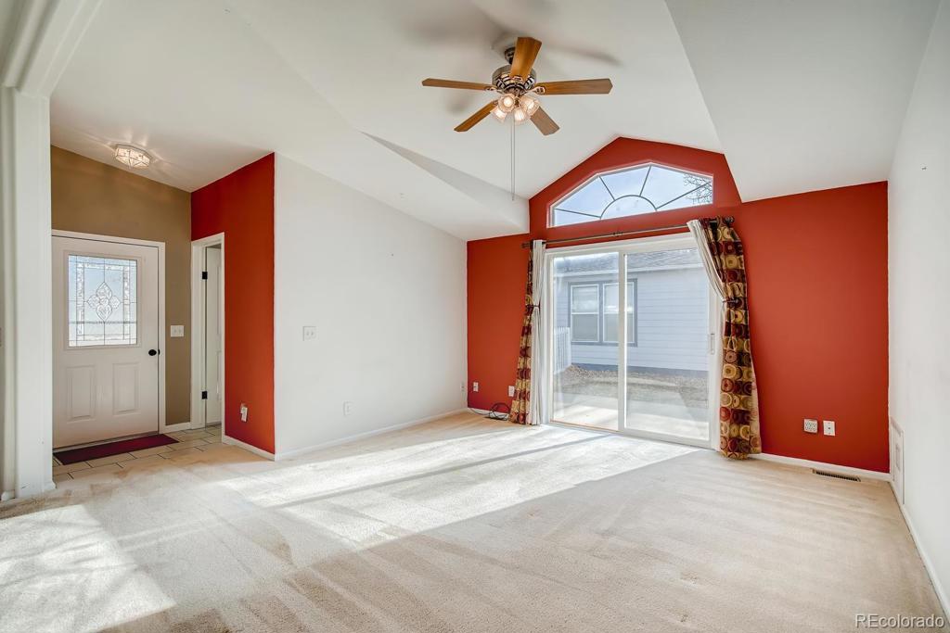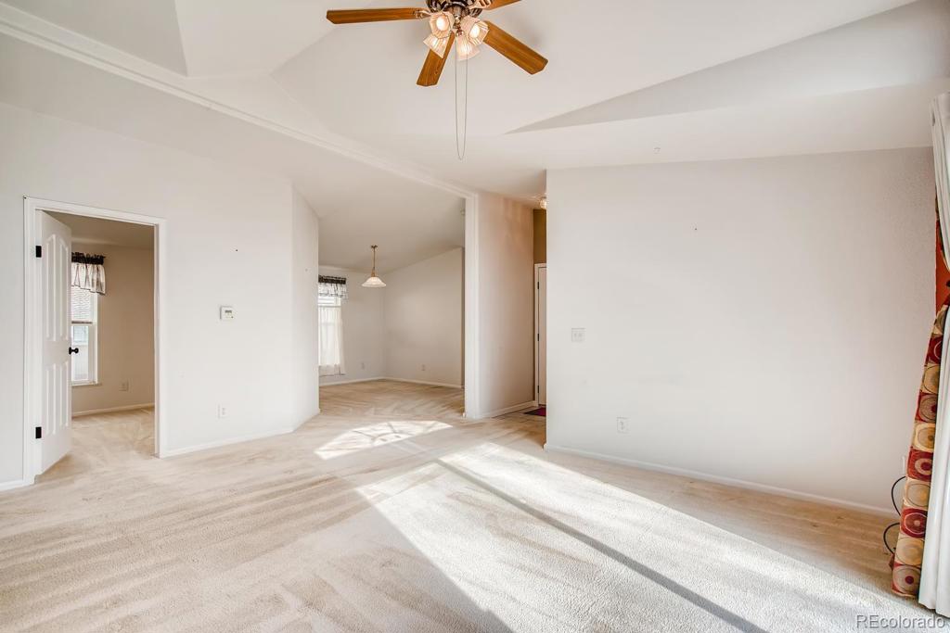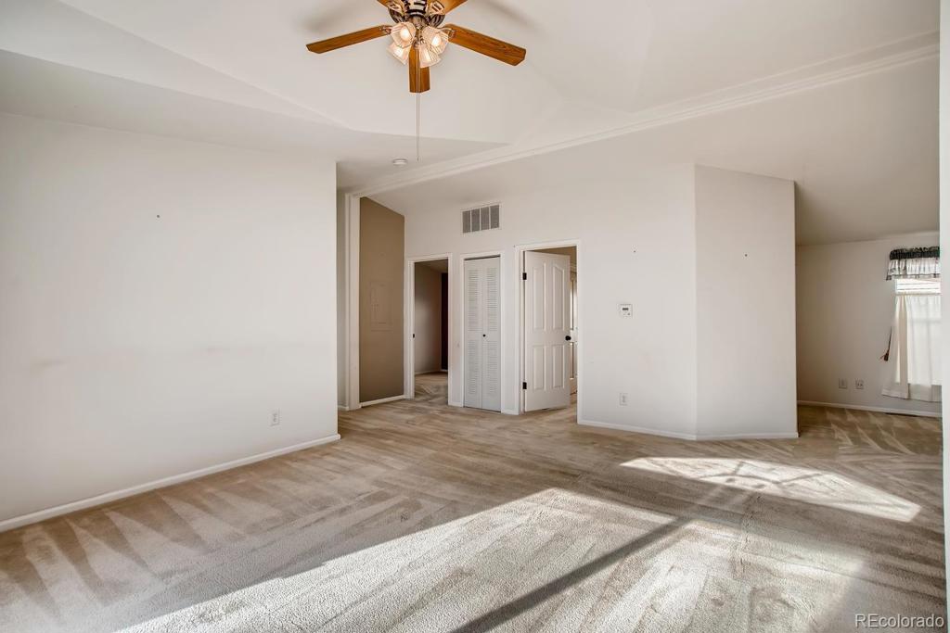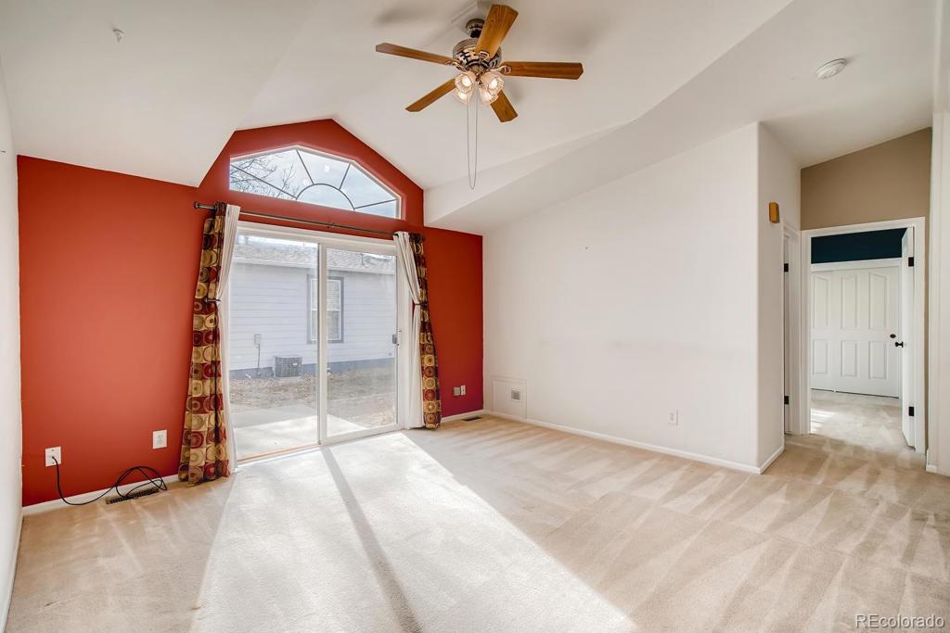7715 Hummingbird Green #79
Frederick, CO 80530 — Weld County — Prairie Greens NeighborhoodResidential $162,500 Sold Listing# 7712222
3 beds 2 baths 1326.00 sqft 2003 build
Updated: 02-06-2024 04:15pm
Property Description
Priced to Sell! Bright, open, and spacious three bedroom, two-bathroom home with two car attached garage. This property has been well taken care of, the pride of ownership shows! New roof and hot water heater in 2019. Central Air and Washer and Dryer included. Fenced yard for animals, that can be accessed off the family room, as well as the master bedroom, where you can sit and, enjoy the beautiful Colorado sunsets over the unobstructed Mountain Views. Plenty of room for guests/entertaining. Located in Prairie Greens which is a Resort Style Land Lease Community that features a clubhouse, pool, and playground. Residents enjoy planned activities and events throughout the year! Close to shopping, dining and entertainment!
Listing Details
- Property Type
- Residential
- Listing#
- 7712222
- Source
- REcolorado (Denver)
- Last Updated
- 02-06-2024 04:15pm
- Status
- Sold
- Status Conditions
- None Known
- Off Market Date
- 01-28-2020 12:00am
Property Details
- Property Subtype
- Single Family Residence
- Sold Price
- $162,500
- Original Price
- $165,000
- Location
- Frederick, CO 80530
- SqFT
- 1326.00
- Year Built
- 2003
- Bedrooms
- 3
- Bathrooms
- 2
- Levels
- One
Map
Property Level and Sizes
- Basement
- Crawl Space
Financial Details
- Previous Year Tax
- 816.00
- Year Tax
- 2018
- Is this property managed by an HOA?
- Yes
- Primary HOA Name
- Prairie Greens
- Primary HOA Phone Number
- (303) 833-1700
- Primary HOA Amenities
- Clubhouse, Fitness Center, Pool
- Primary HOA Fees Included
- Trash, Water
- Primary HOA Fees
- 625.00
- Primary HOA Fees Frequency
- Monthly
Interior Details
- Appliances
- Cooktop, Dishwasher, Disposal, Dryer, Microwave, Oven, Refrigerator, Self Cleaning Oven, Washer
- Electric
- Central Air
- Flooring
- Carpet, Tile
- Cooling
- Central Air
- Heating
- Forced Air
Exterior Details
- Features
- Private Yard
- Lot View
- Mountain(s)
- Water
- Public
- Sewer
- Public Sewer
Room Details
# |
Type |
Dimensions |
L x W |
Level |
Description |
|---|---|---|---|---|---|
| 1 | Master Bedroom | - |
- |
Main |
|
| 2 | Bedroom | - |
- |
Main |
|
| 3 | Bedroom | - |
- |
Main |
|
| 4 | Master Bathroom (Full) | - |
- |
Main |
|
| 5 | Family Room | - |
- |
Main |
|
| 6 | Kitchen | - |
- |
Main |
|
| 7 | Bathroom (Full) | - |
- |
Main |
|
| 8 | Dining Room | - |
- |
Main |
|
| 9 | Laundry | - |
- |
Main |
Garage & Parking
| Type | # of Spaces |
L x W |
Description |
|---|---|---|---|
| Garage (Attached) | 2 |
- |
484 Sq. Ft. |
Exterior Construction
- Roof
- Composition
- Construction Materials
- Vinyl Siding
- Exterior Features
- Private Yard
- Builder Source
- Public Records
Land Details
- PPA
- 0.00
- Road Surface Type
- Paved
Schools
- Elementary School
- Thunder Valley
- Middle School
- Coal Ridge
- High School
- Frederick
Walk Score®
Listing Media
- Virtual Tour
- Click here to watch tour
Contact Agent
executed in 1.571 sec.




