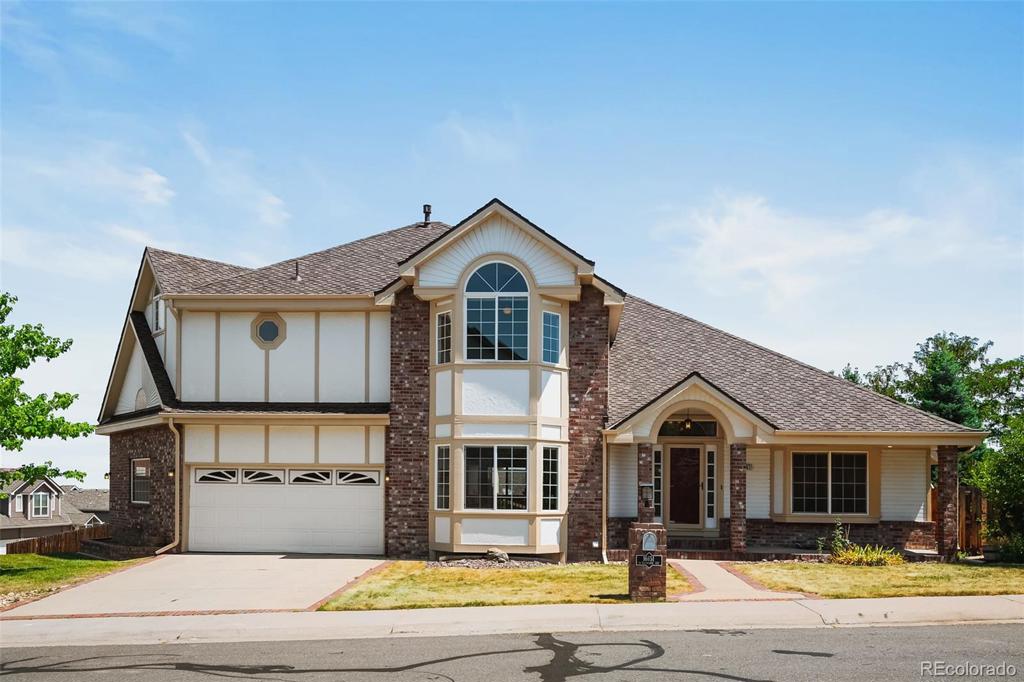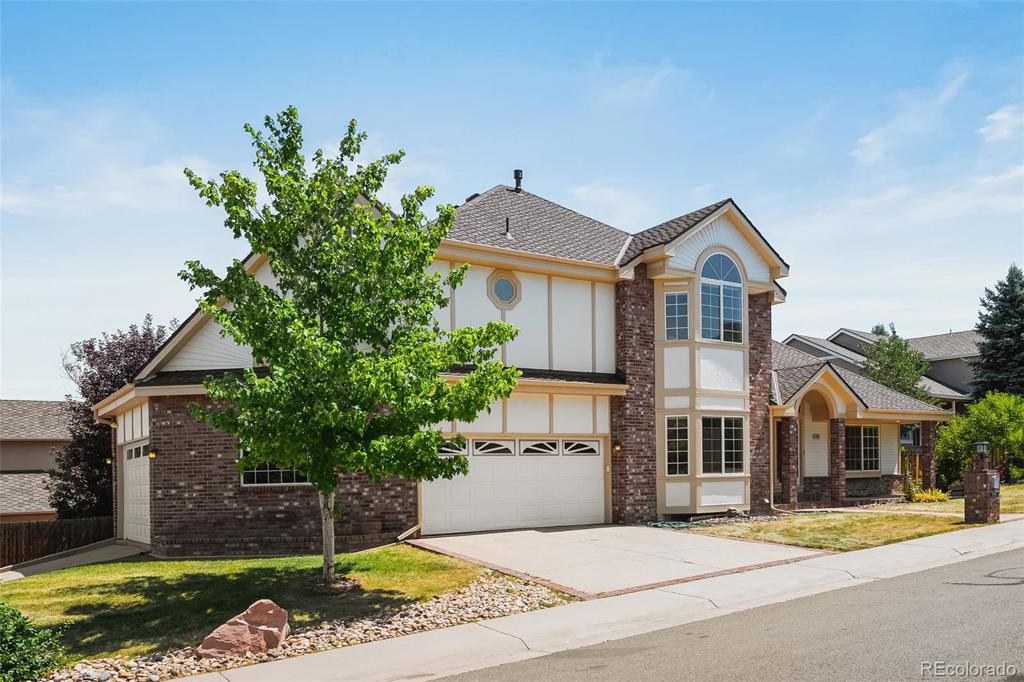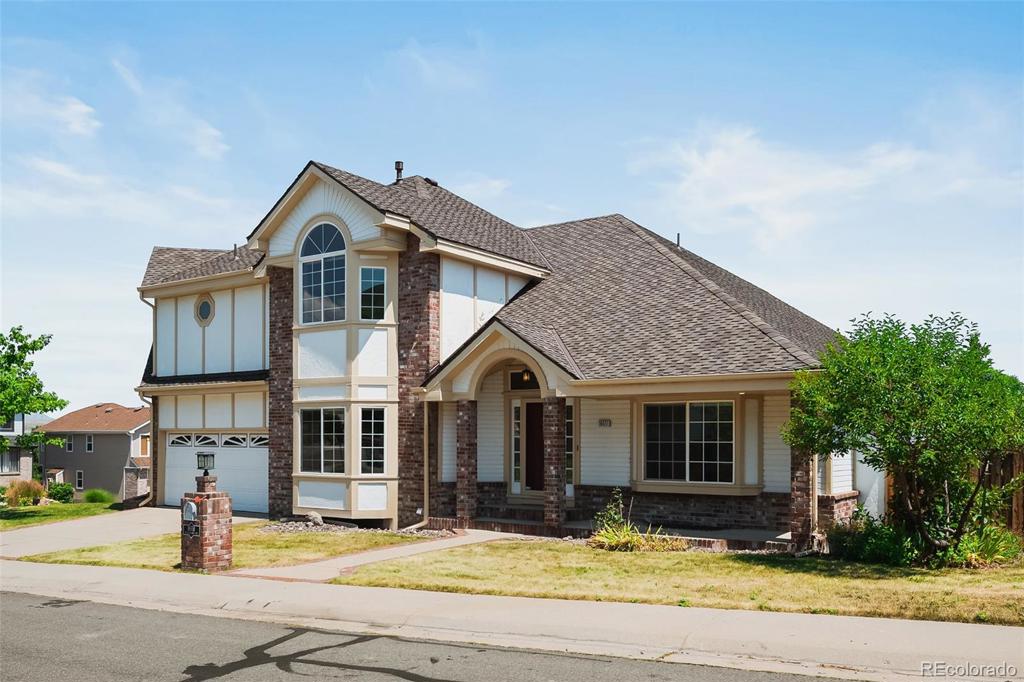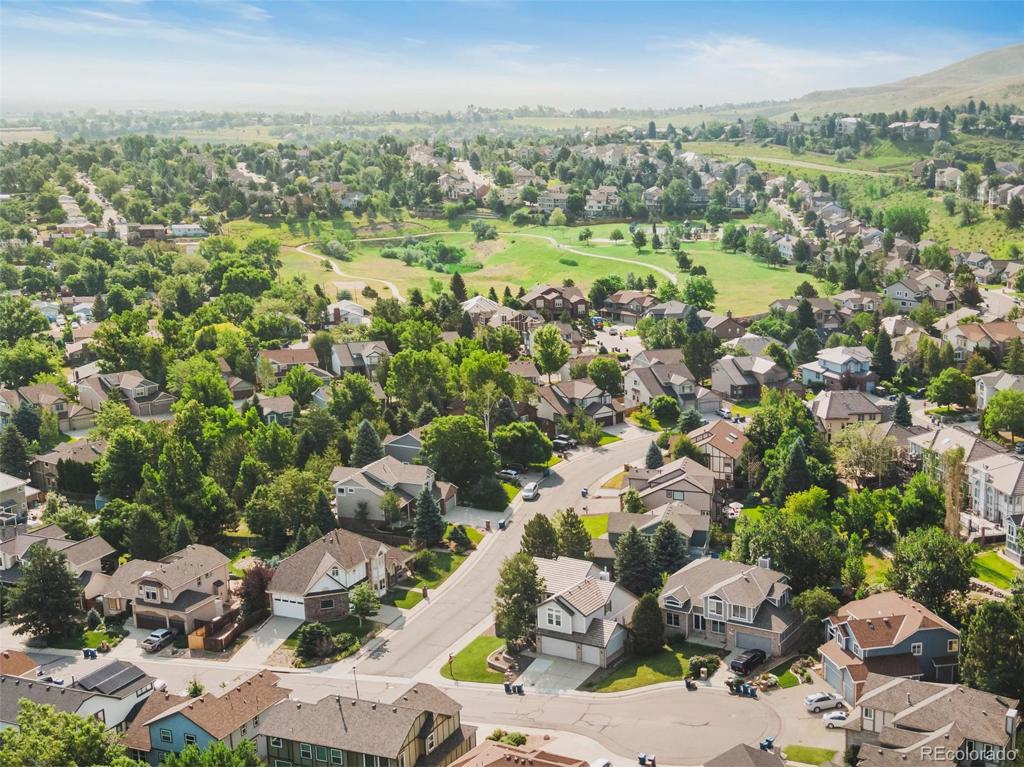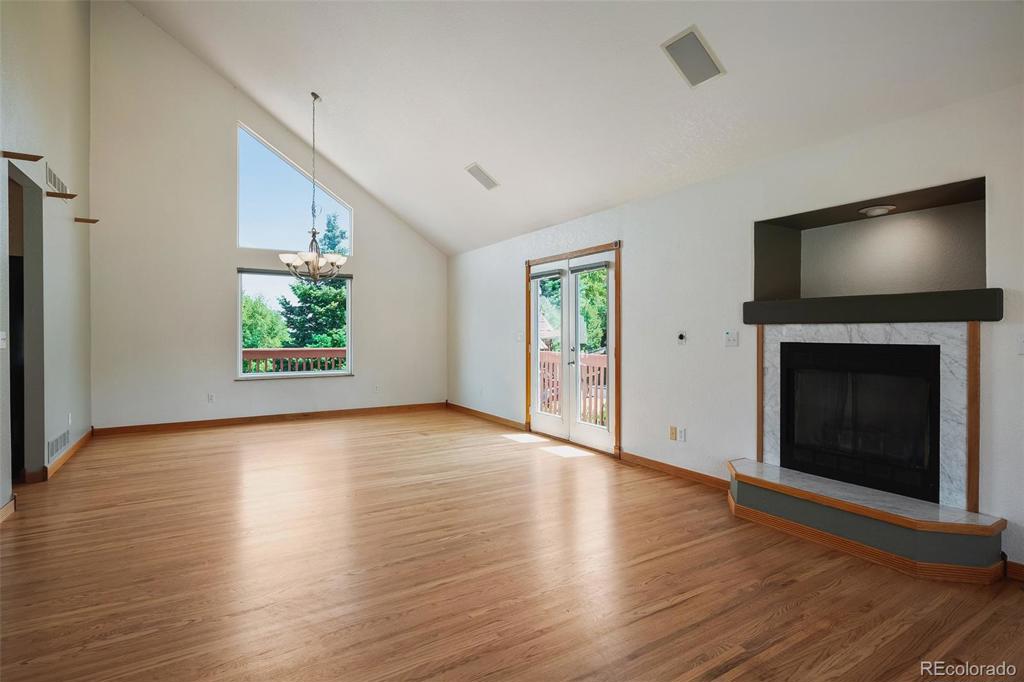16651 W Ellsworth Avenue
Golden, CO 80401 — Jefferson County — Mesa View Estates NeighborhoodResidential $935,000 Sold Listing# 6258623
5 beds 5 baths 4001.00 sqft Lot size: 10454.40 sqft 0.24 acres 1995 build
Property Description
Huge family home located at the gateway to the foothills offers 4 ensuite bedrooms, hardwoods, granite and stainless, plus finished walkout basement. Hardwoods begin at entry and continue throughout main. Formal living and dining with gas fireplace sits under soaring vaulted ceiling. Updated eat-in kitchen features stainless appliances, quartz counters and undermount sink. Breakfast bar peninsula invites conversation during meal prep. Illuminated by stylish upgraded light fixtures and lots of windows overlooking deck. Walk-in pantry. Eating area w/ ceiling fan features bump-out access to wraparound deck with 2nd access from dining room. Kitchen opens to enormous family room w/ coffered ceiling and bay window. Bonus room w/ window works great as office or hobby room. New carpet on stairs and all upstairs bedrooms. Roomy master suite has A-frame vaulted ceiling w/ fan and bay window. 5-piece master bath features vaulted ceiling w/upper window that lets in tons of natural light while maintaining privacy. Updated vanity with granite counter, jetted soaking tub, separate WC and his-and-her walk-in closets. All secondary bedrooms have ceiling fans. BR#2 has ensuite ¾ bath. BR#3 has double-door access to private deck. BR#3 and 4 share access to jack-n-jill full bath with double vanity and granite countertop. Convenient upstairs laundry has shelving and cabinets. Finished walkout basement features expansive flex space with enough room for pool table, comfy seating and exercise equipment. Downstairs BR#5 and great room both access spacious full bath with solid-surface counters. Garden level accommodates standard-size windows and tons of natural light. Basement also has utility room w/ sink. Backyard comes with cedar kids play structure and basketball court. 4-car garage w/ double bay doors has built-in work space and shelving by large window. Great location is an easy walk to playgrounds, tennis, parks and trails, minutes from Green Mountain trails, mall, highways. This home has space for everyone!
Listing Details
- Property Type
- Residential
- Listing#
- 6258623
- Source
- REcolorado (Denver)
- Last Updated
- 09-08-2021 06:56am
- Status
- Sold
- Status Conditions
- None Known
- Der PSF Total
- 233.69
- Off Market Date
- 08-03-2021 12:00am
Property Details
- Property Subtype
- Single Family Residence
- Sold Price
- $935,000
- Original Price
- $935,000
- List Price
- $935,000
- Location
- Golden, CO 80401
- SqFT
- 4001.00
- Year Built
- 1995
- Acres
- 0.24
- Bedrooms
- 5
- Bathrooms
- 5
- Parking Count
- 1
- Levels
- Two
Map
Property Level and Sizes
- SqFt Lot
- 10454.40
- Lot Features
- Ceiling Fan(s), Eat-in Kitchen, Entrance Foyer, Five Piece Bath, Granite Counters, Jack & Jill Bath, Jet Action Tub, Primary Suite, Open Floorplan, Pantry, Radon Mitigation System, Solid Surface Counters, Sound System, Utility Sink, Vaulted Ceiling(s), Walk-In Closet(s)
- Lot Size
- 0.24
- Basement
- Finished,Partial
Financial Details
- PSF Total
- $233.69
- PSF Finished
- $241.73
- PSF Above Grade
- $342.62
- Previous Year Tax
- 5417.00
- Year Tax
- 2020
- Is this property managed by an HOA?
- Yes
- Primary HOA Management Type
- Professionally Managed
- Primary HOA Name
- Mesa View Estates
- Primary HOA Phone Number
- 303-233-4646
- Primary HOA Website
- www.mesaviewestates.com
- Primary HOA Fees
- 876.00
- Primary HOA Fees Frequency
- Annually
- Primary HOA Fees Total Annual
- 876.00
Interior Details
- Interior Features
- Ceiling Fan(s), Eat-in Kitchen, Entrance Foyer, Five Piece Bath, Granite Counters, Jack & Jill Bath, Jet Action Tub, Primary Suite, Open Floorplan, Pantry, Radon Mitigation System, Solid Surface Counters, Sound System, Utility Sink, Vaulted Ceiling(s), Walk-In Closet(s)
- Appliances
- Dishwasher, Microwave, Oven, Range, Refrigerator, Self Cleaning Oven
- Electric
- Central Air
- Flooring
- Carpet, Tile, Wood
- Cooling
- Central Air
- Heating
- Forced Air, Natural Gas
- Fireplaces Features
- Gas Log,Living Room
Exterior Details
- Features
- Playground, Private Yard
- Patio Porch Features
- Deck
- Water
- Public
- Sewer
- Public Sewer
Garage & Parking
- Parking Spaces
- 1
Exterior Construction
- Roof
- Composition
- Construction Materials
- Frame
- Exterior Features
- Playground, Private Yard
Land Details
- PPA
- 3895833.33
Schools
- Elementary School
- Kyffin
- Middle School
- Bell
- High School
- Golden
Walk Score®
Listing Media
- Virtual Tour
- Click here to watch tour
Contact Agent
executed in 0.957 sec.



