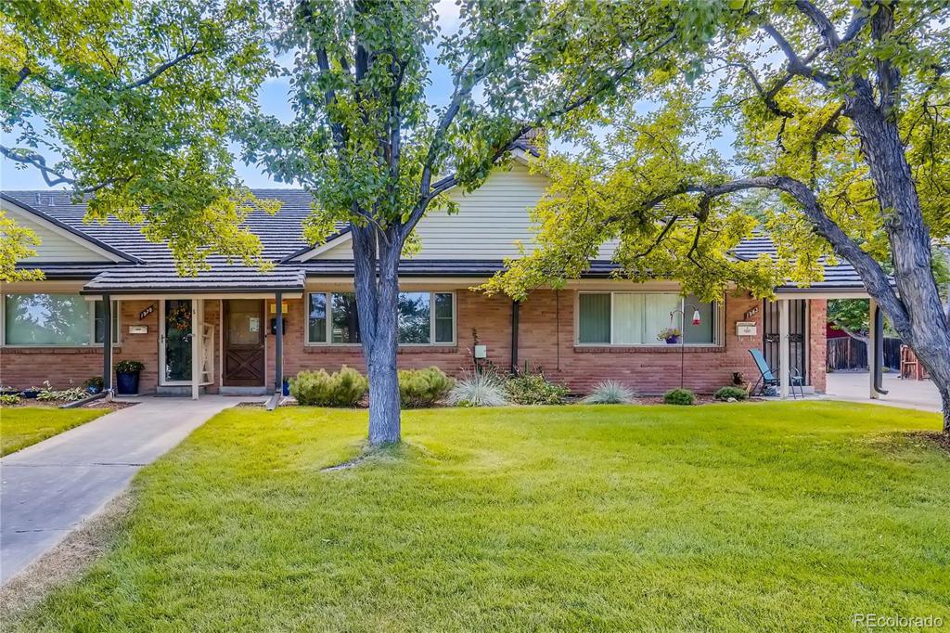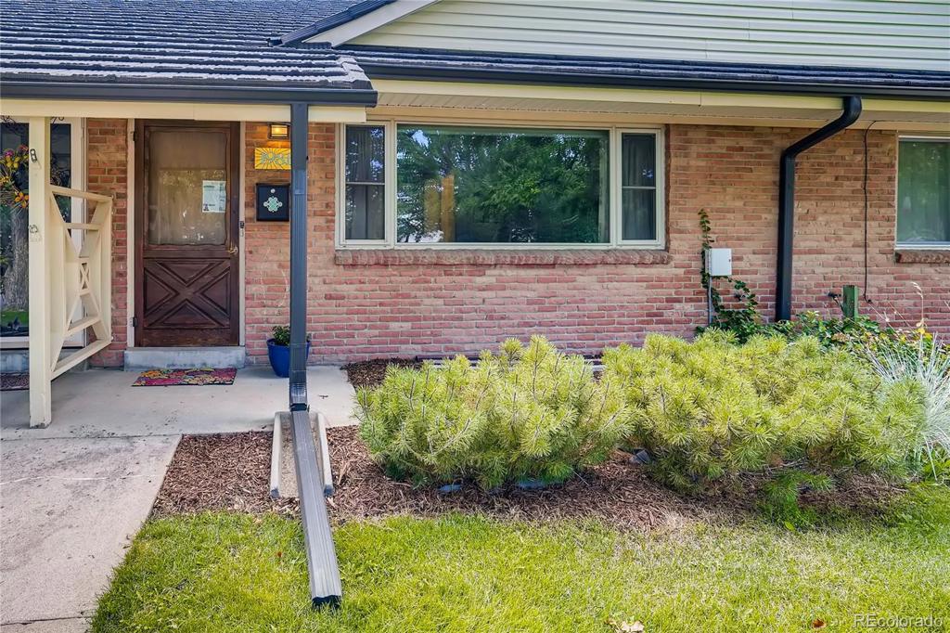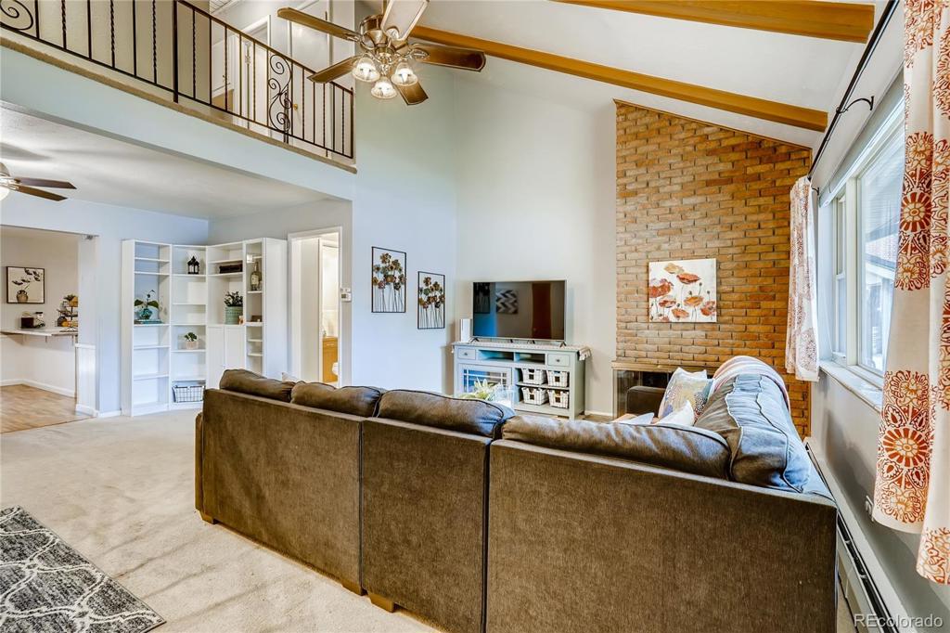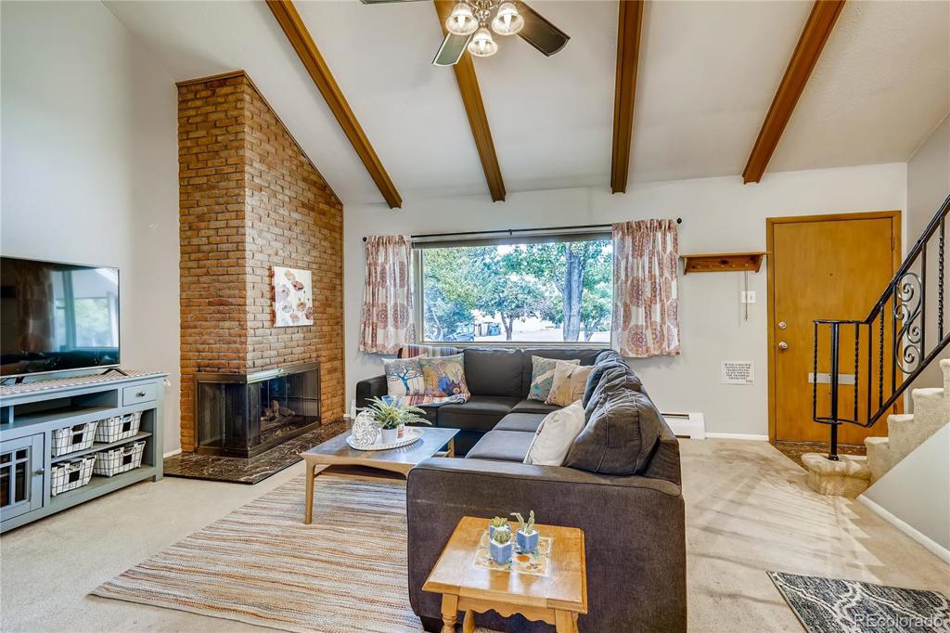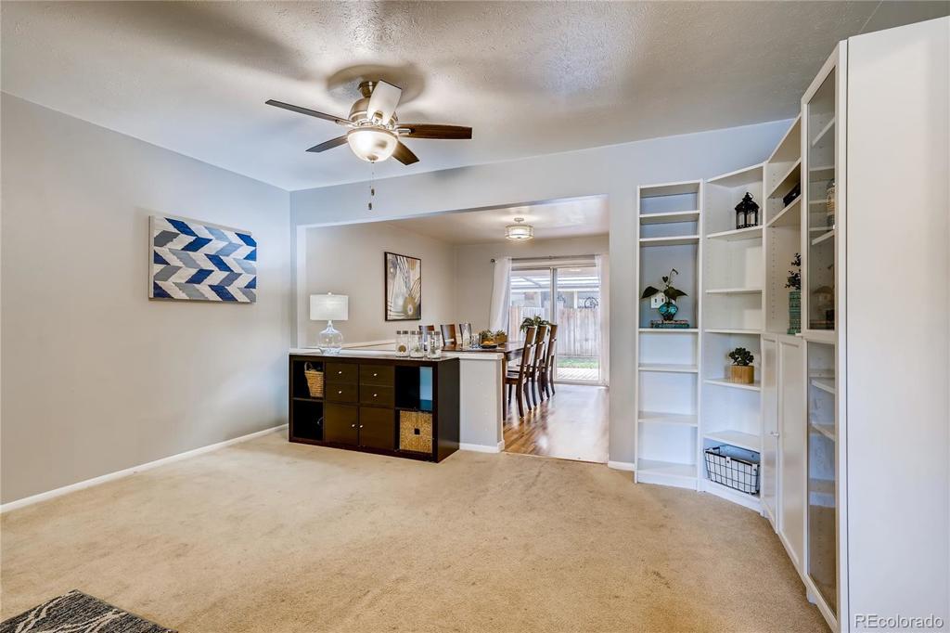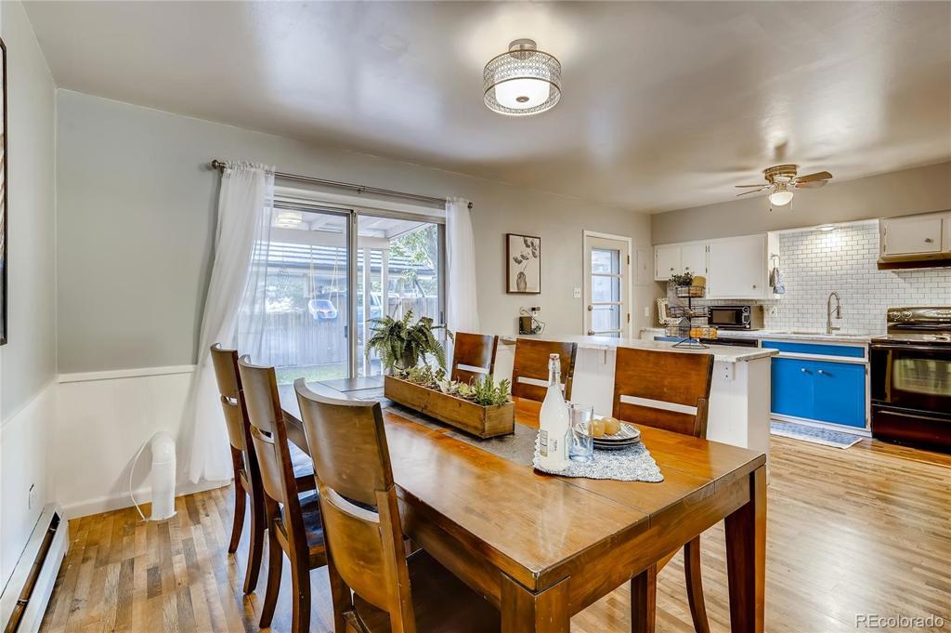1981 Yank Court
Golden, CO 80401 — Jefferson County — Applewood Grove Townhomes NeighborhoodCondominium $320,500 Sold Listing# 7933161
2 beds 2 baths 1876.00 sqft Lot size: 784.00 sqft 0.02 acres 1962 build
Updated: 09-04-2020 01:08pm
Property Description
Great location right in the heart of Applewood! Don’t miss this charming 2 bedroom, 2 bathroom townhome located in the heart of Applewood, The open living room with vaulted ceiling and fireplace gives this home a spacious feel. Youre sure to love the wooden beams and bricked fireplace. The kitchen has been updated with white upper cabinets, trendy blue lower cabinets, nice subway tile, granite looking grey/white countertops, black appliances and engineered wood flooring that runs into the dining area. There is also a half bathroom located on the main level. Upstairs are two spacious bedrooms and a full bathroom with new tile. The finished basement is home to an open room that is perfect for movie nights or a playroom. The laundry room is also on this level. You’ll love the private fenced in backyard with covered patio and brick pavers. With a finished basement and tons of storage space the possibilities are endless. Sellers are also providing a $5000 flooring allowance so you change carpet to whatever suits your fancy! Close proximity highways and easy access to both downtown Denver and the foothills. Welcome Home!!
Listing Details
- Property Type
- Condominium
- Listing#
- 7933161
- Source
- REcolorado (Denver)
- Last Updated
- 09-04-2020 01:08pm
- Status
- Sold
- Status Conditions
- None Known
- Der PSF Total
- 170.84
- Off Market Date
- 08-06-2020 12:00am
Property Details
- Property Subtype
- Condominium
- Sold Price
- $320,500
- Original Price
- $300,000
- List Price
- $320,500
- Location
- Golden, CO 80401
- SqFT
- 1876.00
- Year Built
- 1962
- Acres
- 0.02
- Bedrooms
- 2
- Bathrooms
- 2
- Parking Count
- 1
- Levels
- Two
Map
Property Level and Sizes
- SqFt Lot
- 784.00
- Lot Features
- Built-in Features, Ceiling Fan(s), Laminate Counters, Radon Mitigation System, Smoke Free, Vaulted Ceiling(s), Walk-In Closet(s)
- Lot Size
- 0.02
- Basement
- Bath/Stubbed,Finished,Interior Entry/Standard,Partial
- Common Walls
- 2+ Common Walls
Financial Details
- PSF Total
- $170.84
- PSF Finished
- $191.23
- PSF Above Grade
- $276.06
- Previous Year Tax
- 1768.00
- Year Tax
- 2019
- Is this property managed by an HOA?
- Yes
- Primary HOA Management Type
- Self Managed
- Primary HOA Name
- Applewood Grove Townhouse Association
- Primary HOA Phone Number
- 303-274-0881
- Primary HOA Fees Included
- Maintenance Grounds, Maintenance Structure, Recycling, Sewer, Snow Removal, Trash, Water
- Primary HOA Fees
- 200.00
- Primary HOA Fees Frequency
- Monthly
- Primary HOA Fees Total Annual
- 2400.00
Interior Details
- Interior Features
- Built-in Features, Ceiling Fan(s), Laminate Counters, Radon Mitigation System, Smoke Free, Vaulted Ceiling(s), Walk-In Closet(s)
- Appliances
- Dishwasher, Oven, Range Hood, Refrigerator
- Laundry Features
- In Unit
- Electric
- Air Conditioning-Room, Attic Fan
- Flooring
- Carpet, Tile, Wood
- Cooling
- Air Conditioning-Room, Attic Fan
- Heating
- Hot Water
- Fireplaces Features
- Gas,Living Room
- Utilities
- Cable Available, Electricity Connected, Natural Gas Connected
Exterior Details
- Patio Porch Features
- Patio
- Water
- Public
- Sewer
- Public Sewer
Room Details
# |
Type |
Dimensions |
L x W |
Level |
Description |
|---|---|---|---|---|---|
| 1 | Living Room | - |
22.00 x 13.00 |
Main |
|
| 2 | Dining Room | - |
13.00 x 11.00 |
Main |
|
| 3 | Kitchen | - |
13.00 x 10.00 |
Main |
|
| 4 | Laundry | - |
20.00 x 13.00 |
Basement |
|
| 5 | Bathroom (1/2) | - |
6.00 x 5.00 |
Main |
|
| 6 | Bathroom (Full) | - |
11.00 x 6.00 |
Upper |
|
| 7 | Bedroom | - |
12.00 x 12.00 |
Upper |
|
| 8 | Master Bedroom | - |
19.00 x 11.00 |
Upper |
|
| 9 | Family Room | - |
22.00 x 17.00 |
Basement |
Garage & Parking
- Parking Spaces
- 1
| Type | # of Spaces |
L x W |
Description |
|---|---|---|---|
| Carport (Detached) | 1 |
- |
There is alos public parking available for guests |
Exterior Construction
- Roof
- Composition
- Construction Materials
- Brick, Frame
- Window Features
- Double Pane Windows
- Builder Source
- Public Records
Land Details
- PPA
- 16025000.00
- Road Surface Type
- Paved
Schools
- Elementary School
- Stober
- Middle School
- Everitt
- High School
- Wheat Ridge
Walk Score®
Listing Media
- Virtual Tour
- Click here to watch tour
Contact Agent
executed in 1.809 sec.




