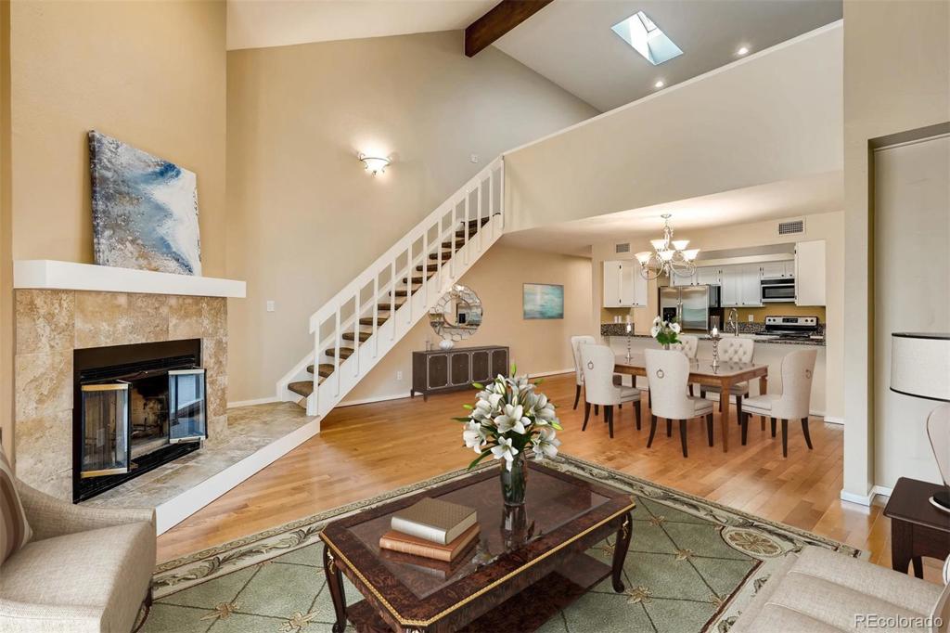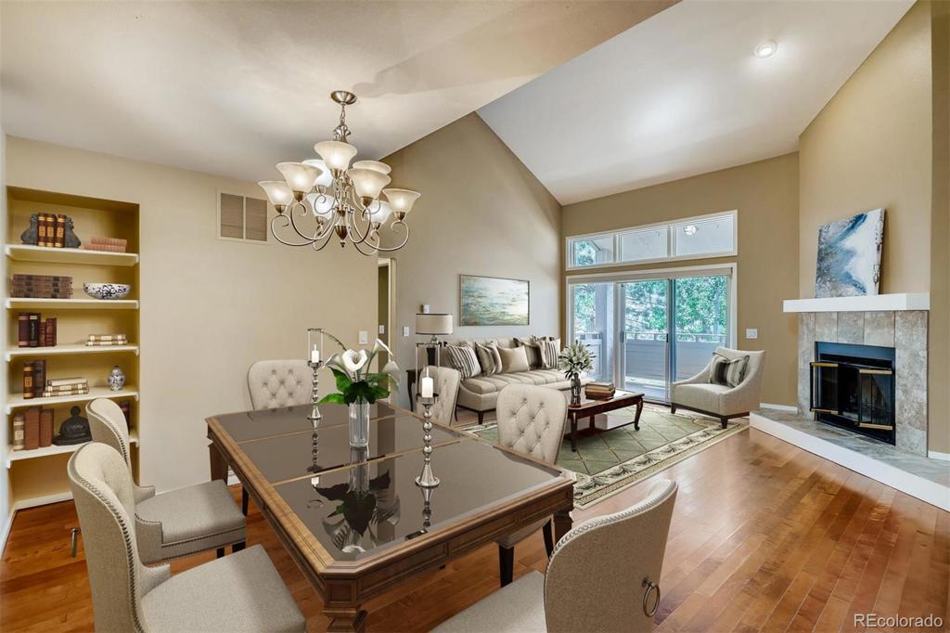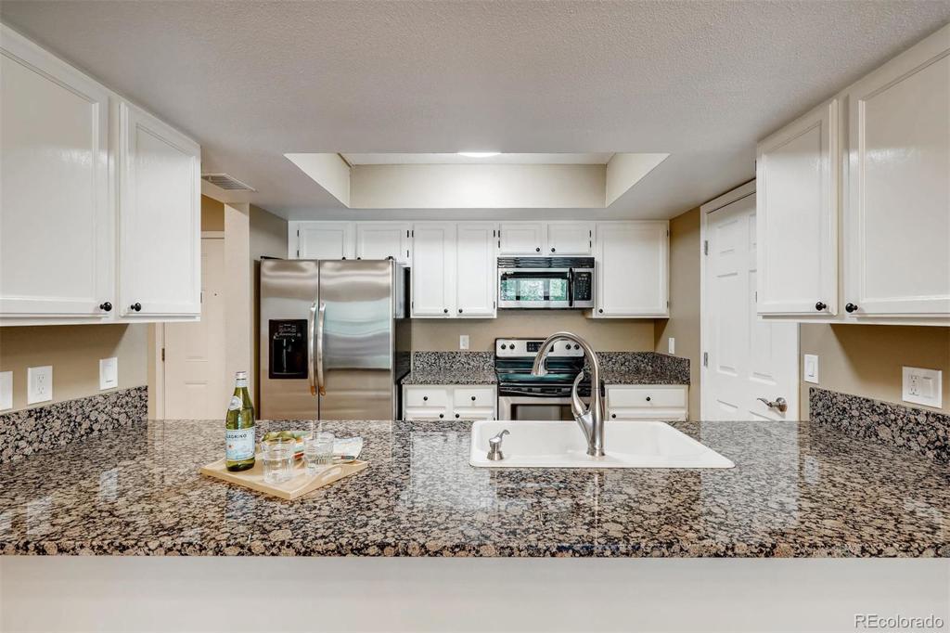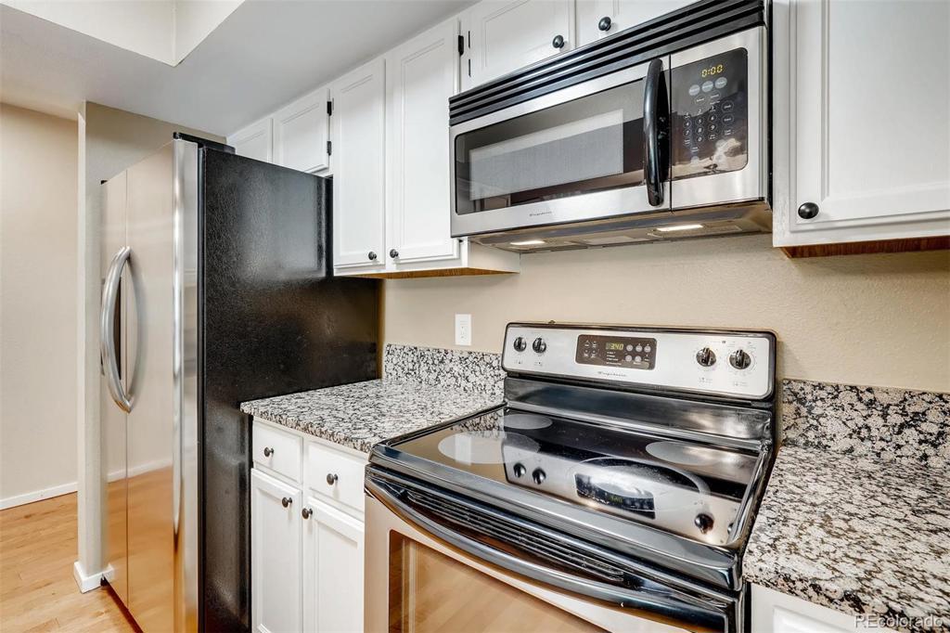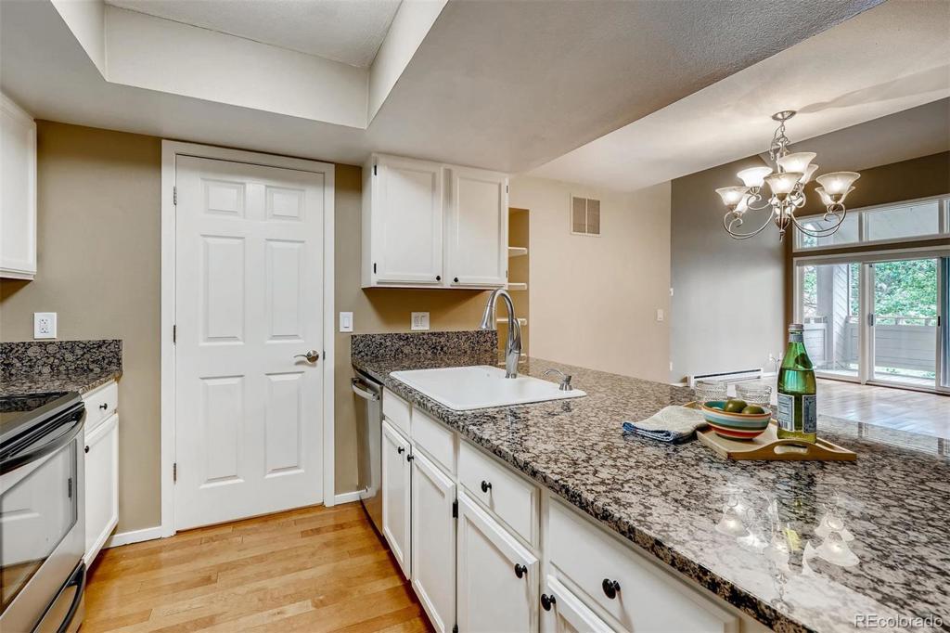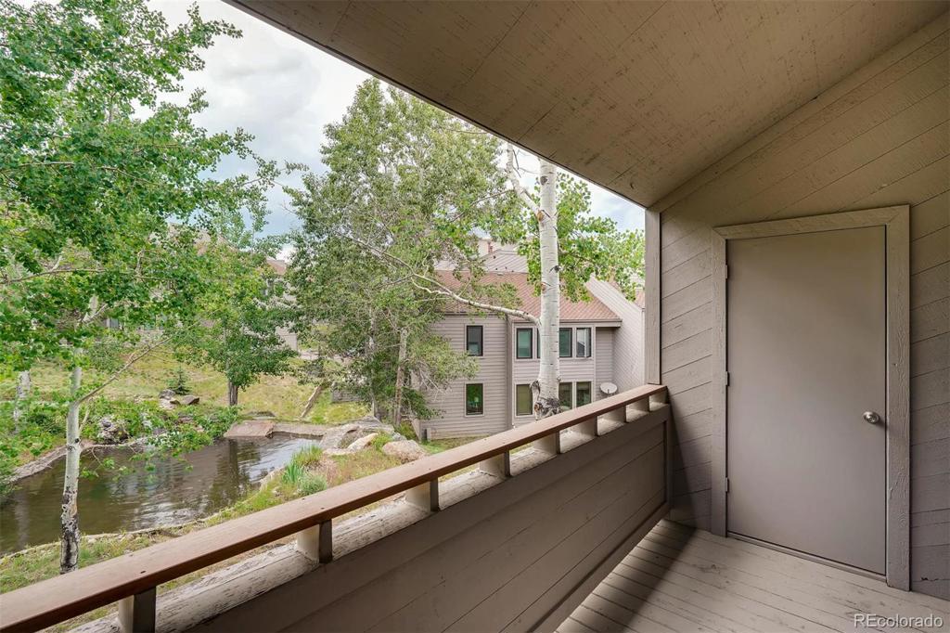23569 Genesee Village Road
Golden, CO 80401 — Jefferson County — Genesee NeighborhoodCondominium $415,000 Sold Listing# 9817124
2 beds 2 baths 1530.00 sqft 1980 build
Updated: 03-07-2024 09:00pm
Property Description
Set in the best location in Genesee Village, enjoy visiting deer and hummingbirds to the pond and the soothing waterfall from your balcony. The spacious, open floor plan features vaulted ceilings, tasteful updates including cherry floors throughout main level, slab granite counters in kitchen and baths, stainless appliances, new furnace and fresh paint. Large vaulted loft bonus room with operable skylights. 1 space in the parking garage + a large storage room and ample guest parking. Outdoor pool, fitness center and miles of hiking trails. Just 10 min to Golden, then on to Denver via the light rail or head West to world class ski resorts. Furnished photos are virtually staged.
Listing Details
- Property Type
- Condominium
- Listing#
- 9817124
- Source
- REcolorado (Denver)
- Last Updated
- 03-07-2024 09:00pm
- Status
- Sold
- Status Conditions
- None Known
- Off Market Date
- 05-15-2020 12:00am
Property Details
- Property Subtype
- Condominium
- Sold Price
- $415,000
- Original Price
- $420,000
- Location
- Golden, CO 80401
- SqFT
- 1530.00
- Year Built
- 1980
- Bedrooms
- 2
- Bathrooms
- 2
- Levels
- Two
Map
Property Level and Sizes
- Lot Features
- Granite Counters, Open Floorplan, Vaulted Ceiling(s)
- Common Walls
- End Unit, No One Above
Financial Details
- Previous Year Tax
- 1847.00
- Year Tax
- 2018
- Is this property managed by an HOA?
- Yes
- Primary HOA Name
- Genesee Village/4 Seasons Mgmt
- Primary HOA Phone Number
- 303-952-4004
- Primary HOA Amenities
- Clubhouse, Fitness Center, Garden Area, Parking, Playground, Pool, Tennis Court(s), Trail(s)
- Primary HOA Fees Included
- Insurance, Irrigation, Maintenance Grounds, Maintenance Structure, Sewer, Snow Removal, Trash, Water
- Primary HOA Fees
- 380.00
- Primary HOA Fees Frequency
- Monthly
- Secondary HOA Name
- Genesee Master
- Secondary HOA Phone Number
- 303-952-4004
- Secondary HOA Fees
- 60.00
- Secondary HOA Fees Frequency
- Monthly
Interior Details
- Interior Features
- Granite Counters, Open Floorplan, Vaulted Ceiling(s)
- Appliances
- Dishwasher, Disposal, Dryer, Microwave, Oven, Refrigerator, Self Cleaning Oven, Washer
- Laundry Features
- In Unit
- Electric
- None
- Flooring
- Carpet, Wood
- Cooling
- None
- Heating
- Forced Air, Natural Gas
- Fireplaces Features
- Living Room, Wood Burning
- Utilities
- Cable Available, Electricity Connected, Natural Gas Connected
Exterior Details
- Features
- Balcony, Water Feature
- Lot View
- Water
- Water
- Public
- Sewer
- Community Sewer
Room Details
# |
Type |
Dimensions |
L x W |
Level |
Description |
|---|---|---|---|---|---|
| 1 | Dining Room | - |
9.00 x 12.00 |
Main |
cherry wood floor |
| 2 | Living Room | - |
15.00 x 17.00 |
Main |
cherry wood floor, fireplace, sliding door to balcony |
| 3 | Master Bathroom (Full) | - |
- |
Main |
Updated tile, granite counter, soaking tub |
| 4 | Master Bedroom | - |
11.00 x 17.00 |
Main |
cherry wood floor |
| 5 | Bathroom (Full) | - |
- |
Main |
updated tile, granite counter |
| 6 | Bedroom | - |
13.00 x 10.00 |
Main |
cherry wood floor |
| 7 | Kitchen | - |
9.00 x 12.00 |
Main |
cherry wood floor, stainless appliances, granite counter |
| 8 | Laundry | - |
- |
Main |
main level |
| 9 | Loft | - |
17.00 x 20.00 |
Upper |
newer carpet, operable skylights |
Garage & Parking
- Parking Features
- Dry Walled, Storage
| Type | # of Spaces |
L x W |
Description |
|---|---|---|---|
| Garage (Attached) | 1 |
- |
|
| Parking Lot | 1 |
- |
Exterior Construction
- Roof
- Composition
- Construction Materials
- Frame, Wood Siding
- Exterior Features
- Balcony, Water Feature
- Window Features
- Skylight(s), Window Coverings
- Builder Source
- Public Records
Land Details
- PPA
- 0.00
- Road Surface Type
- Paved
Schools
- Elementary School
- Ralston
- Middle School
- Bell
- High School
- Golden
Walk Score®
Listing Media
- Virtual Tour
- Click here to watch tour
Contact Agent
executed in 1.515 sec.




