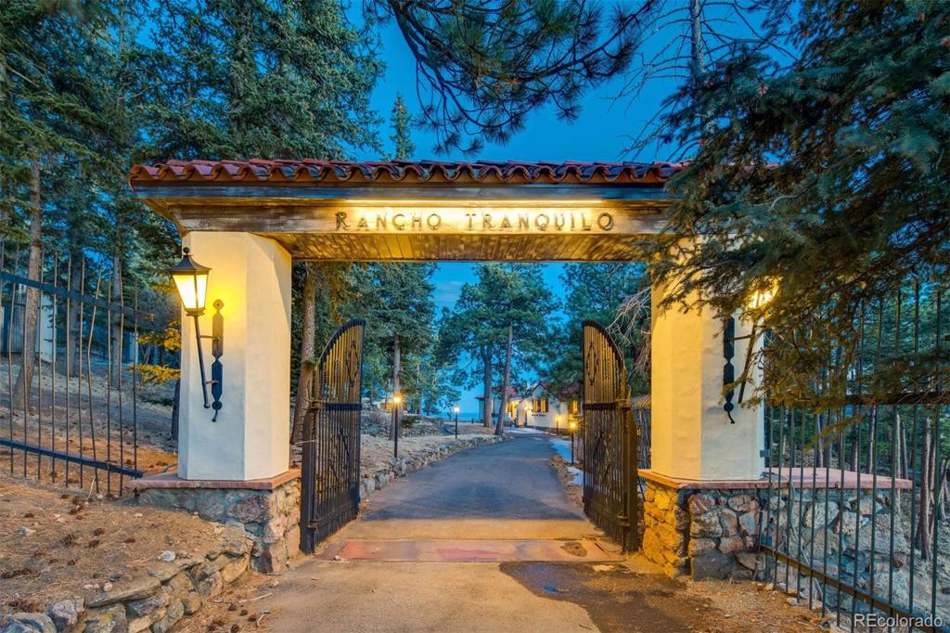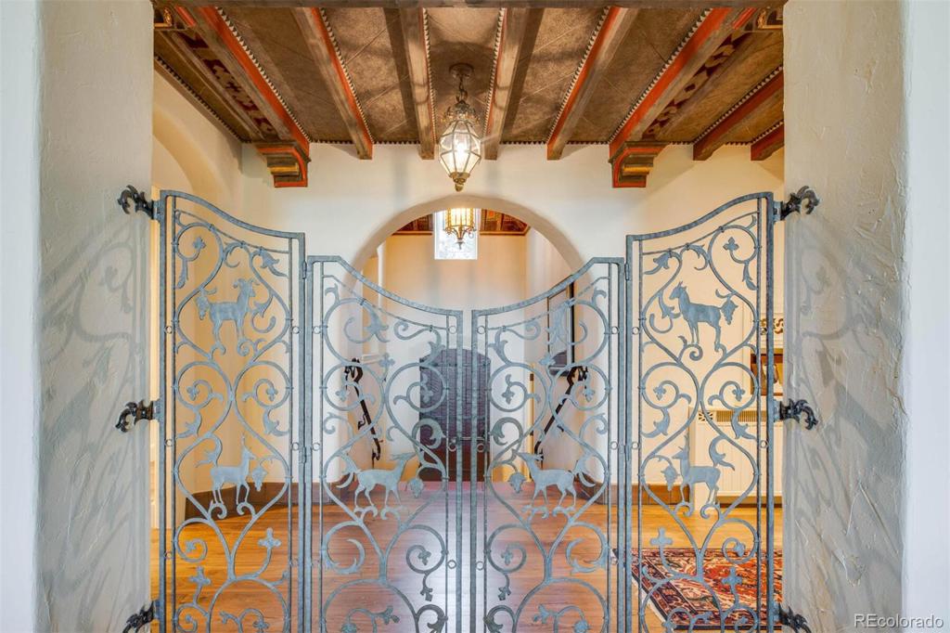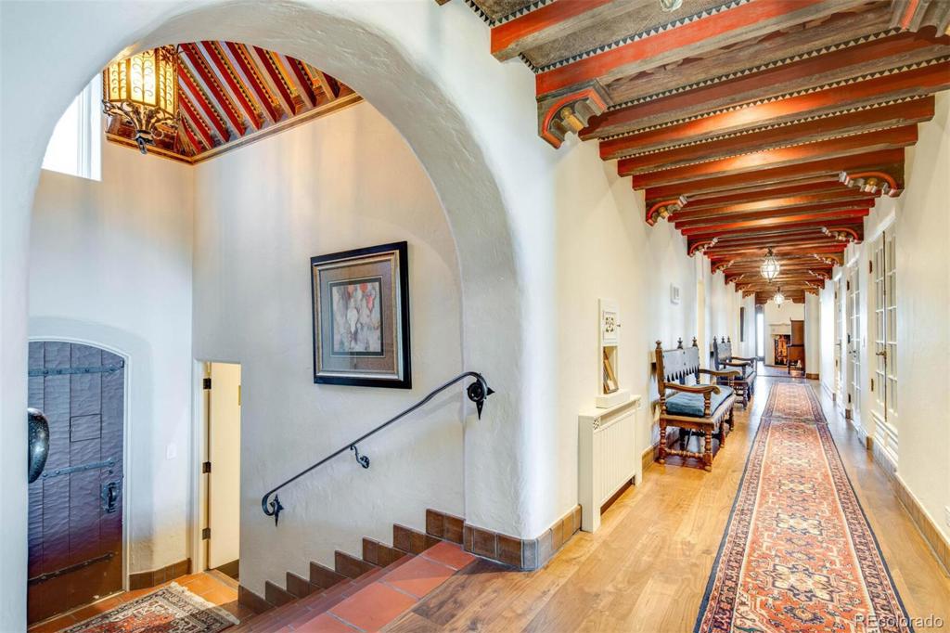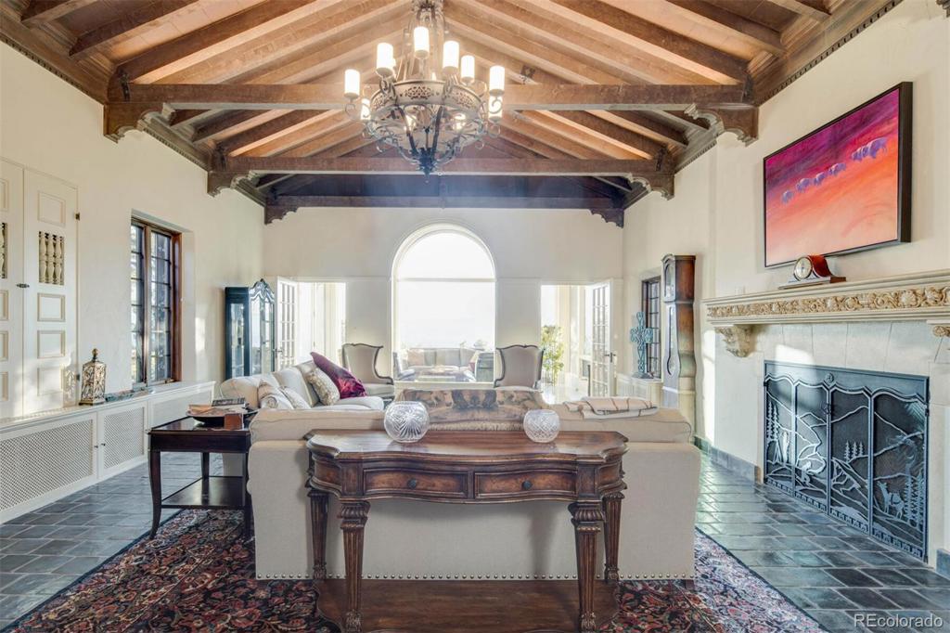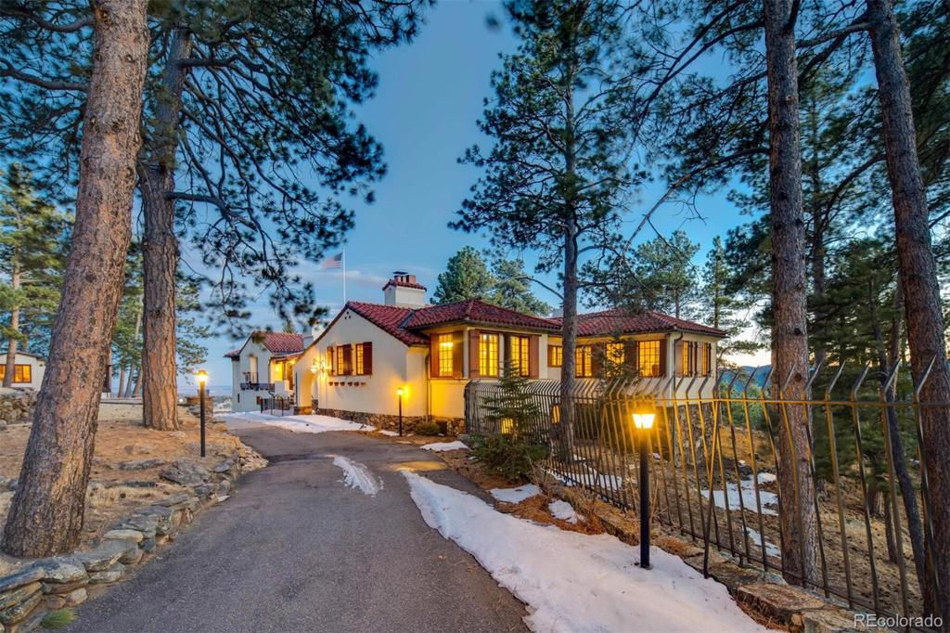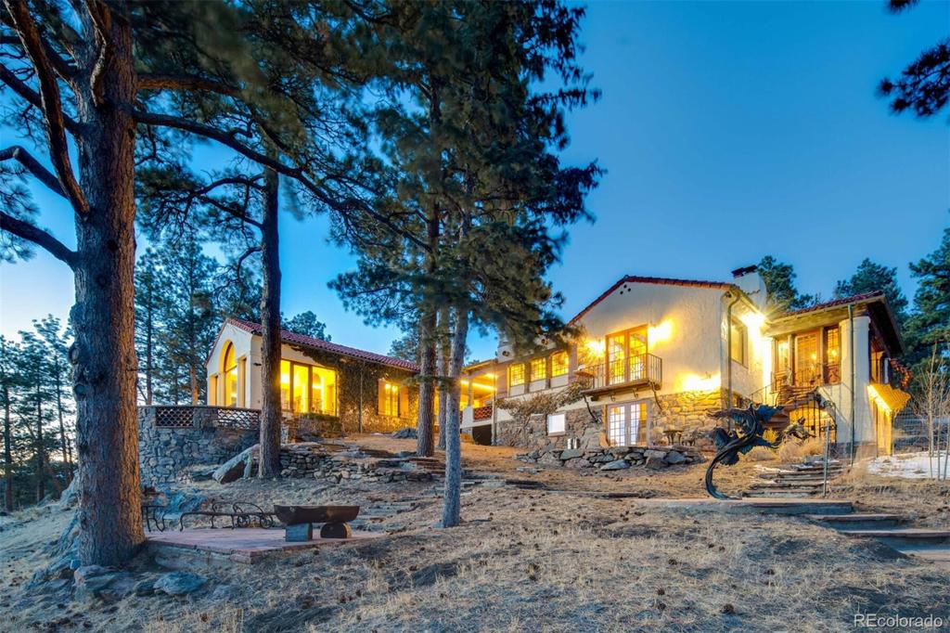24889 Grandview Avenue
Golden, CO 80401 — Jefferson County — Genesee Ridge NeighborhoodResidential $5,400,000 Sold Listing# 3127770
7 beds 9 baths 9347.00 sqft Lot size: 498414.00 sqft 11.44 acres 1930 build
Updated: 04-08-2022 03:51pm
Property Description
Rancho Tranquilo is a historical landmark and 11-acre estate where Old World Spanish charm meets modern finishes and systems. Expertly designed by renowned architect, Burnham Hoyt (who designed the Red Rocks Amphitheater), this truly one-of-a-kind gated property features a main house, a 2 bedroom/2 bath guest house, a greenhouse, an outdoor party pavilion with a kitchen and bathroom, a detached 7-car garage with space for an RV, a gazebo, and beautiful, terraced grounds. The main house is artfully elegant, yet comfortable and welcoming. The gourmet kitchen features Sub Zero, Wolf, and Asko appliances, all complimenting pristine quartz countertops. You'll be surrounded by spectacular views of both the Continental Divide and the sparkling lights of the city. This unique property truly offers timeless beauty, privacy, and views! New plumbing, electrical, and windows, as well as an elevator. Includes water rights dating back to the 1870s. Travel time is 25 minutes to Downtown Denver, 45 minutes to DIA, and 45 minutes to ski country!Buyer must confirm square footage of all structures.
Listing Details
- Property Type
- Residential
- Listing#
- 3127770
- Source
- REcolorado (Denver)
- Last Updated
- 04-08-2022 03:51pm
- Status
- Sold
- Status Conditions
- None Known
- Der PSF Total
- 577.73
- Off Market Date
- 01-17-2022 12:00am
Property Details
- Property Subtype
- Single Family Residence
- Sold Price
- $5,400,000
- Original Price
- $6,637,000
- List Price
- $5,400,000
- Location
- Golden, CO 80401
- SqFT
- 9347.00
- Year Built
- 1930
- Acres
- 11.44
- Bedrooms
- 7
- Bathrooms
- 9
- Parking Count
- 2
- Levels
- One
Map
Property Level and Sizes
- SqFt Lot
- 498414.00
- Lot Features
- Audio/Video Controls, Built-in Features, Eat-in Kitchen, Elevator, Entrance Foyer, Five Piece Bath, Granite Counters, High Ceilings, High Speed Internet, Laminate Counters, Primary Suite, Quartz Counters, Smart Lights, Smart Thermostat, Smart Window Coverings, Smoke Free, Sound System, Utility Sink, Vaulted Ceiling(s), Walk-In Closet(s)
- Lot Size
- 11.44
- Foundation Details
- Slab
- Basement
- Exterior Entry,Finished,Full,Walk-Out Access
Financial Details
- PSF Total
- $577.73
- PSF Finished
- $577.73
- PSF Above Grade
- $832.95
- Previous Year Tax
- 17149.00
- Year Tax
- 2019
- Is this property managed by an HOA?
- No
- Primary HOA Fees
- 0.00
Interior Details
- Interior Features
- Audio/Video Controls, Built-in Features, Eat-in Kitchen, Elevator, Entrance Foyer, Five Piece Bath, Granite Counters, High Ceilings, High Speed Internet, Laminate Counters, Primary Suite, Quartz Counters, Smart Lights, Smart Thermostat, Smart Window Coverings, Smoke Free, Sound System, Utility Sink, Vaulted Ceiling(s), Walk-In Closet(s)
- Appliances
- Bar Fridge, Cooktop, Dishwasher, Disposal, Dryer, Oven, Range Hood, Refrigerator, Washer, Wine Cooler
- Electric
- None
- Flooring
- Stone, Tile, Wood
- Cooling
- None
- Heating
- Baseboard, Hot Water, Natural Gas
- Fireplaces Features
- Bedroom,Dining Room,Family Room,Gas,Gas Log,Kitchen,Primary Bedroom,Other,Outside,Wood Burning Stove
- Utilities
- Electricity Connected, Internet Access (Wired), Natural Gas Connected
Exterior Details
- Features
- Balcony, Barbecue, Garden, Gas Grill, Lighting, Private Yard, Water Feature
- Patio Porch Features
- Covered,Front Porch,Patio
- Lot View
- City, Mountain(s), Valley
- Water
- Private,Spring
- Sewer
- Septic Tank
Garage & Parking
- Parking Spaces
- 2
- Parking Features
- Asphalt, Exterior Access Door, Finished, Heated Garage, Oversized, Oversized Door, RV Garage
Exterior Construction
- Roof
- Spanish Tile
- Construction Materials
- Adobe, Other, Rock
- Architectural Style
- Spanish/SW
- Exterior Features
- Balcony, Barbecue, Garden, Gas Grill, Lighting, Private Yard, Water Feature
- Window Features
- Double Pane Windows, Window Treatments
- Security Features
- Carbon Monoxide Detector(s),Security Entrance,Security System,Smart Cameras,Smart Security System,Smoke Detector(s)
- Builder Source
- Public Records
Land Details
- PPA
- 472027.97
- Road Frontage Type
- Private Road
- Road Responsibility
- Private Maintained Road
- Road Surface Type
- Paved
Schools
- Elementary School
- Ralston
- Middle School
- Bell
- High School
- Golden
Walk Score®
Listing Media
- Virtual Tour
- Click here to watch tour
Contact Agent
executed in 1.508 sec.




