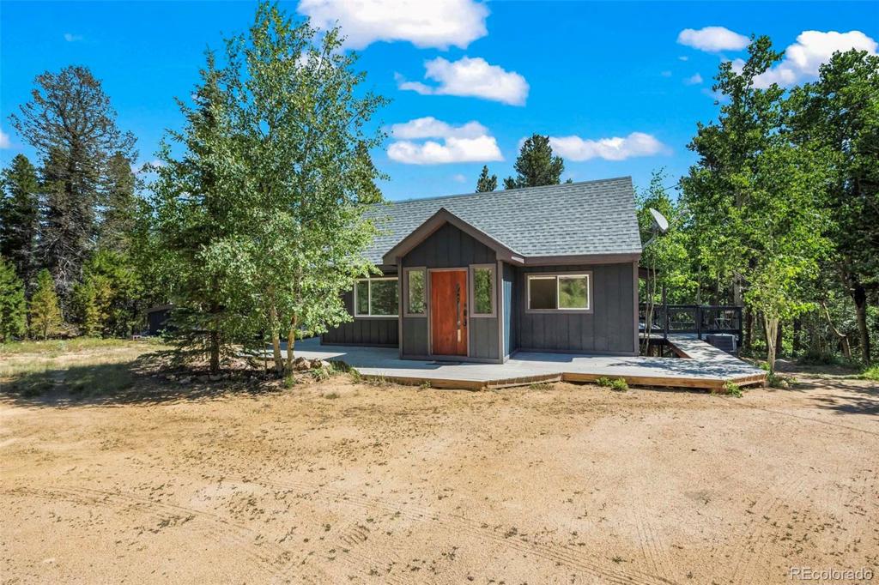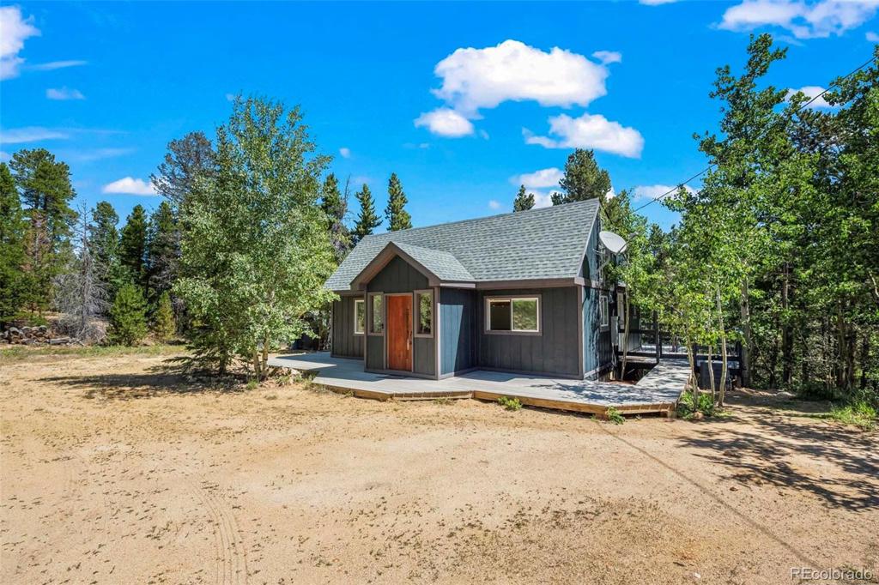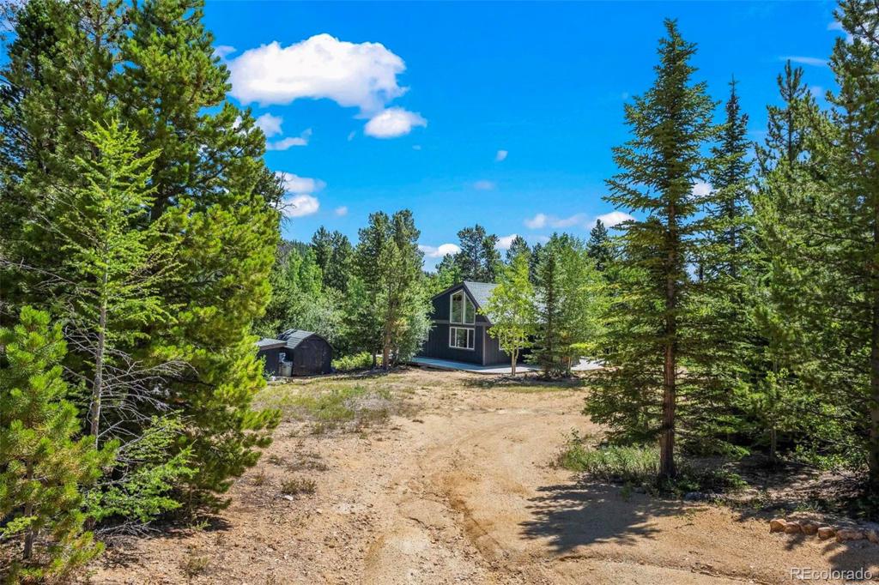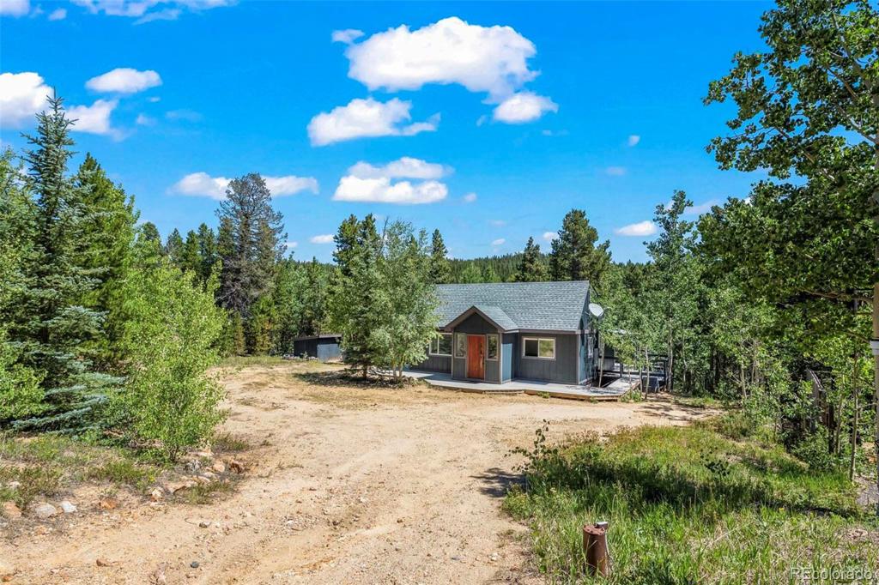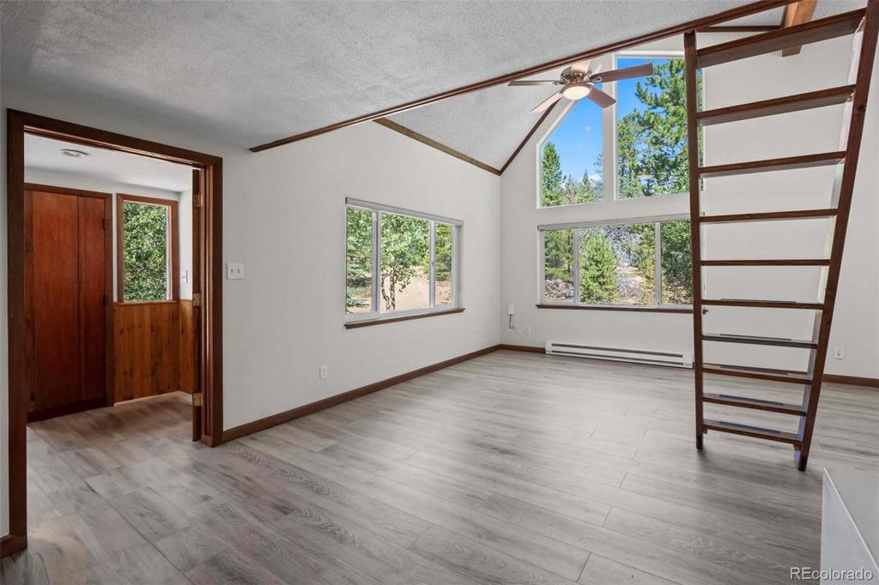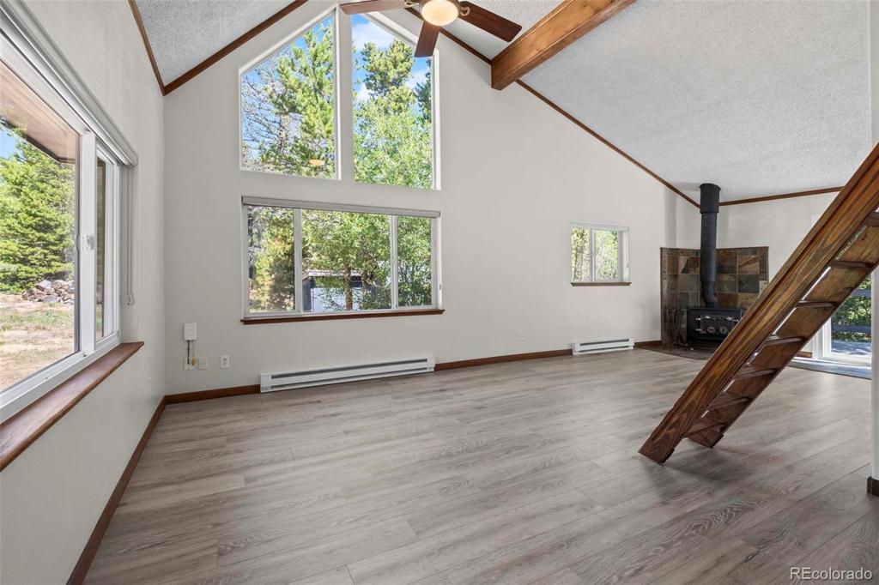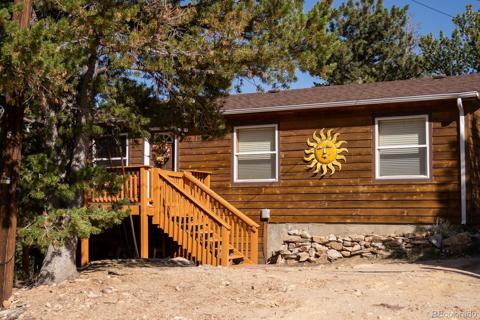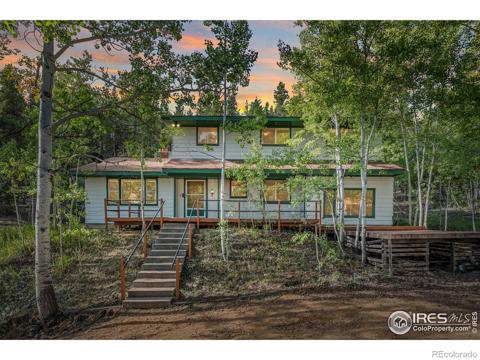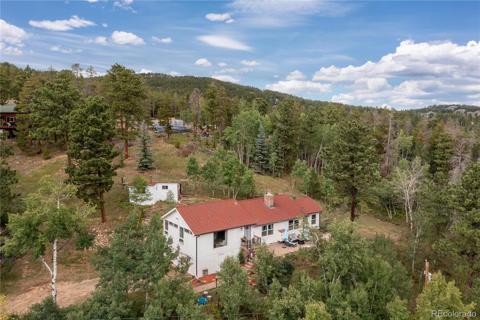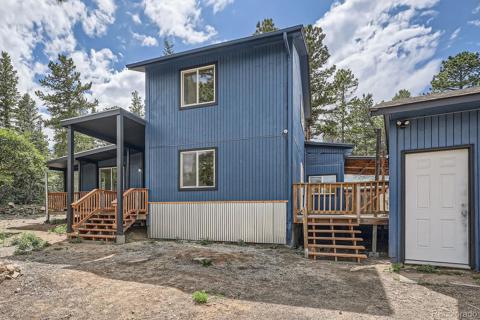10411 Dowdle Drive
Golden, CO 80403 — Gilpin County — Mineral Acres NeighborhoodResidential $490,000 Active Listing# 1587997
2 beds 1 baths 1740.00 sqft Lot size: 34412.00 sqft 0.79 acres 1957 build
Property Description
You will immediately fall in love with this amazing and freshly updated mountain chalet located just one mile from the north entrance to Golden Gate State Park!! This cozy home features new flooring, new interior paint, new exterior paint, new windows, new roof, new kitchen appliances, and a new septic system! Inside you will love the open and airy feel of the main living space, complete with a vaulted ceiling and cozy loft area that serves as a second sleeping space. The living room opens to the large wrap-around deck that is perfect for entertaining, or just relaxing in the peace and quiet the mountains provide. There is a walk-in basement with a laundry sink beneath the deck that is perfect for storage. In addition to the basement, there are also two large storage sheds adjacent to the house and plenty of room to park your RV. Water is sourced from a private well on the property and the home is located at the end of a private cul-de-sac road for maximum privacy. A volunteer fire department is located nearby, as well as miles of amazing hiking trails in Golden Gate State Park. Seller has completed all required fire mitigation work required by insurance carriers. Buy this home to live in, or buy it as a rental/VRBO opportunity. But make sure you buy it before someone else does!!
Listing Details
- Property Type
- Residential
- Listing#
- 1587997
- Source
- REcolorado (Denver)
- Last Updated
- 11-23-2024 02:28pm
- Status
- Active
- Off Market Date
- 11-30--0001 12:00am
Property Details
- Property Subtype
- Single Family Residence
- Sold Price
- $490,000
- Original Price
- $495,000
- Location
- Golden, CO 80403
- SqFT
- 1740.00
- Year Built
- 1957
- Acres
- 0.79
- Bedrooms
- 2
- Bathrooms
- 1
- Levels
- Two
Map
Property Level and Sizes
- SqFt Lot
- 34412.00
- Lot Features
- Ceiling Fan(s), Entrance Foyer, Open Floorplan, Smoke Free, Tile Counters, Vaulted Ceiling(s)
- Lot Size
- 0.79
- Foundation Details
- Block
- Basement
- Partial, Unfinished, Walk-Out Access
Financial Details
- Previous Year Tax
- 1145.00
- Year Tax
- 2023
- Primary HOA Fees
- 0.00
Interior Details
- Interior Features
- Ceiling Fan(s), Entrance Foyer, Open Floorplan, Smoke Free, Tile Counters, Vaulted Ceiling(s)
- Appliances
- Dishwasher, Disposal, Dryer, Electric Water Heater, Microwave, Oven, Range, Range Hood, Refrigerator, Washer
- Laundry Features
- In Unit
- Electric
- None
- Flooring
- Laminate, Tile
- Cooling
- None
- Heating
- Baseboard, Electric, Wood Stove
- Fireplaces Features
- Family Room
- Utilities
- Electricity Connected
Exterior Details
- Lot View
- Mountain(s)
- Water
- Well
- Sewer
- Septic Tank
Garage & Parking
Exterior Construction
- Roof
- Composition
- Construction Materials
- Frame, Wood Siding
- Window Features
- Double Pane Windows, Window Coverings
- Security Features
- Video Doorbell
- Builder Source
- Public Records
Land Details
- PPA
- 0.00
- Road Frontage Type
- Private Road
- Road Responsibility
- Private Maintained Road
- Road Surface Type
- Gravel
- Sewer Fee
- 0.00
Schools
- Elementary School
- Nederland
- Middle School
- Nederland Middle/Sr
- High School
- Nederland Middle/Sr
Walk Score®
Listing Media
- Virtual Tour
- Click here to watch tour
Contact Agent
executed in 2.607 sec.




