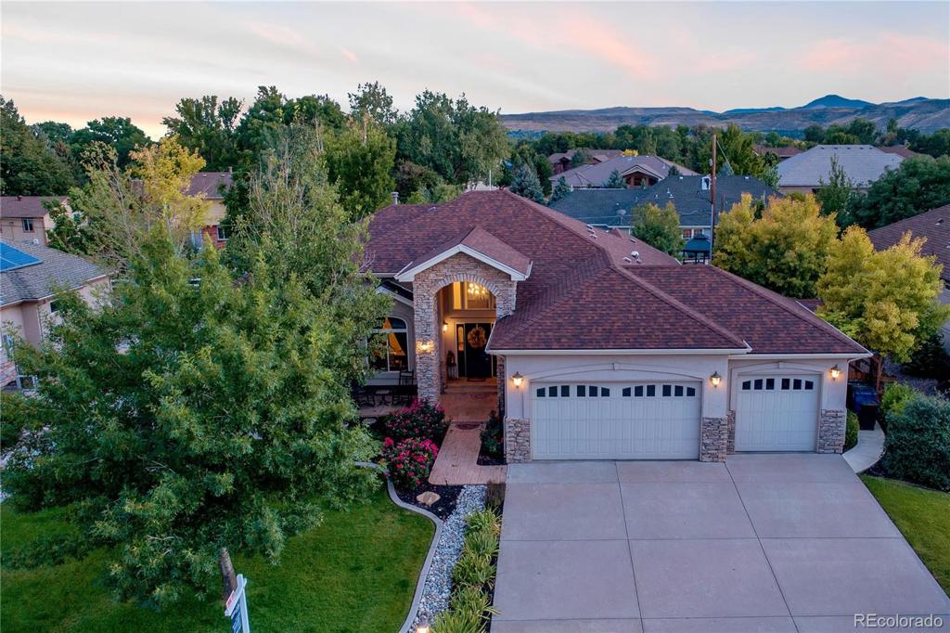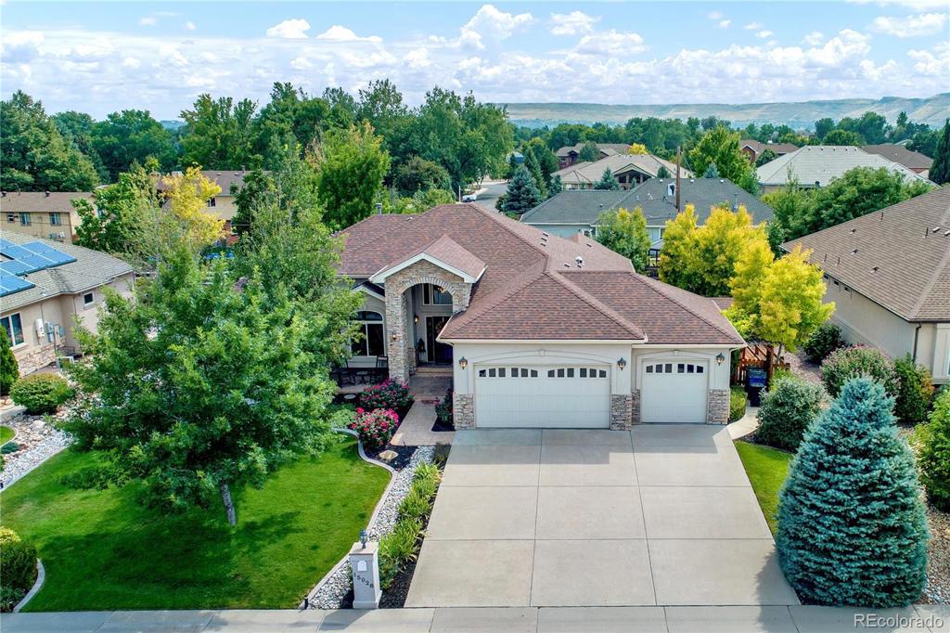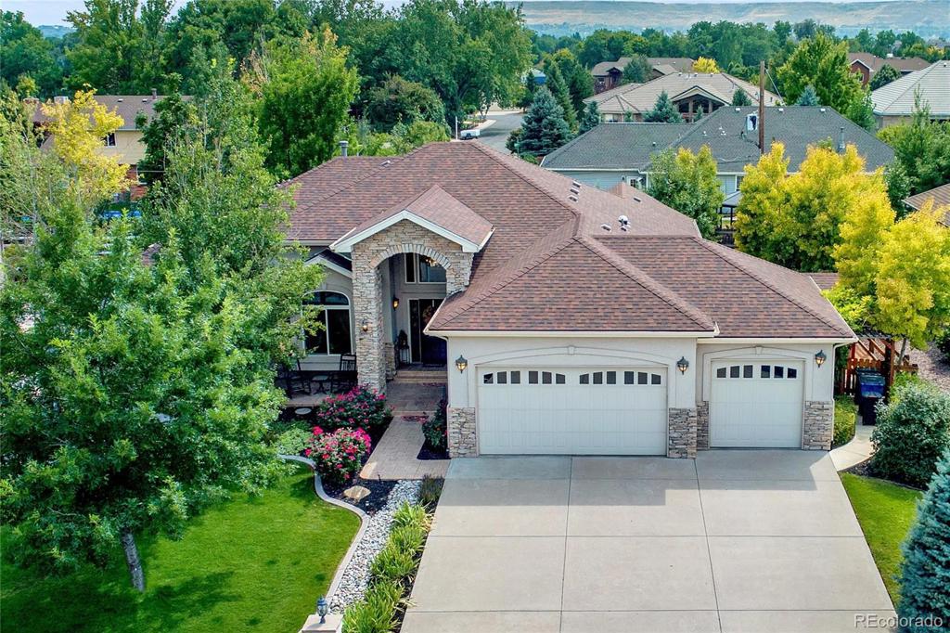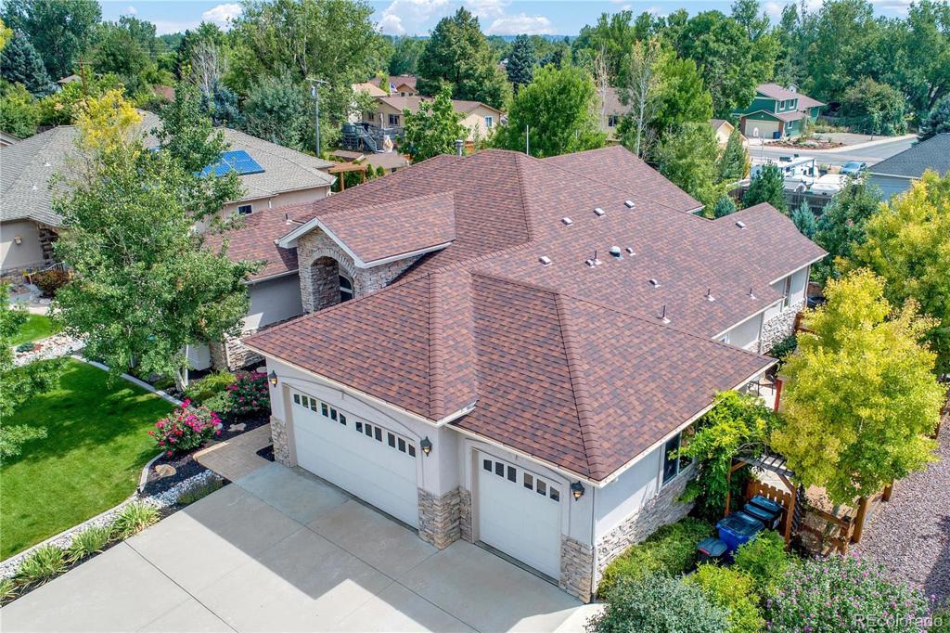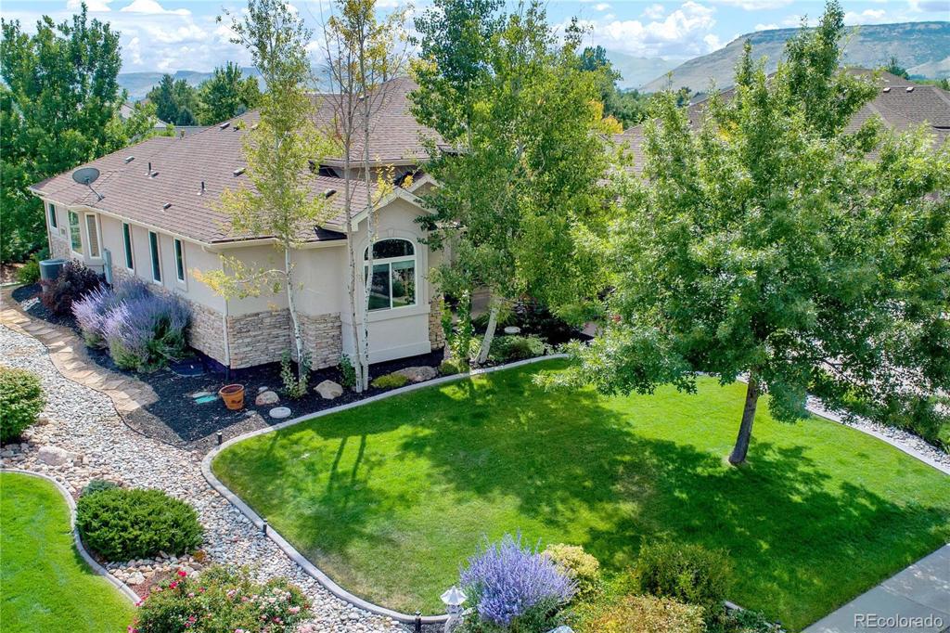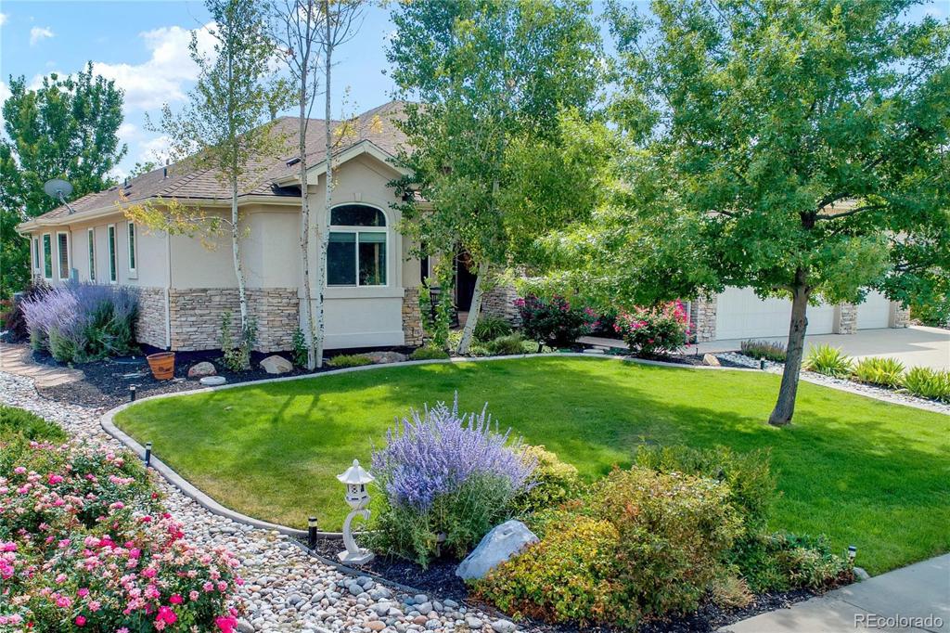15028 W 54th Drive
Golden, CO 80403 — Jefferson County — Juniper Ridge Estates NeighborhoodResidential $907,000 Sold Listing# 5211096
6 beds 4 baths 5532.00 sqft Lot size: 12990.00 sqft $162.67/sqft 0.30 acres 2006 build
Updated: 03-02-2020 11:21am
Property Description
Find your Dream Home nestled in the foothills between Golden and Arvada. Esteemed Juniper Ridge Estates is home to $1M+ custom-built homes, including this beautiful ranch-style marvel. Majestic entry with 15' vaulted ceilings and beautiful oak floors. Open concept. Spacious living room w/southern windows. Gourmet kitchen w/large, granite-topped island. Formal dining room and butler's pantry. The main level holds 3 bedrooms, including the stylish master suite w/en-suite 5-piece bathroom and walk-in closet. 2 auxiliary bedrooms share Jack and Jill bathroom. Well appointed laundry room completes the main level. Professionally finished basement w/3 bedrooms, 2 flex spaces, media room w/projector screen, kitchen w/bar and full bathroom. Private backyard w/large deck, dog run, and flagstone patio w/built-in fire pit. Finished 3-car garage w/epoxy floor. Brand new A/C! 2.5 miles to Wheat Ridge/Ward Rd light rail station. 5 miles to Downtown Golden or Old Town Arvada. Easy commute Downtown Denver. No HOA!
Listing Details
- Property Type
- Residential
- Listing#
- 5211096
- Source
- REcolorado (Denver)
- Last Updated
- 03-02-2020 11:21am
- Status
- Sold
- Status Conditions
- None Known
- Der PSF Total
- 163.96
- Off Market Date
- 01-27-2020 12:00am
Property Details
- Property Subtype
- Single Family Residence
- Sold Price
- $907,000
- Original Price
- $899,900
- List Price
- $907,000
- Location
- Golden, CO 80403
- SqFT
- 5532.00
- Year Built
- 2006
- Acres
- 0.30
- Bedrooms
- 6
- Bathrooms
- 4
- Parking Count
- 1
- Levels
- One
Map
Property Level and Sizes
- SqFt Lot
- 12990.00
- Lot Features
- Eat-in Kitchen, Entrance Foyer, Five Piece Bath, Granite Counters, Jack & Jill Bath, Jet Action Tub, Kitchen Island, Primary Suite, Open Floorplan, Pantry, Radon Mitigation System, Utility Sink, Vaulted Ceiling(s), Walk-In Closet(s), Wet Bar, Wired for Data
- Lot Size
- 0.30
- Foundation Details
- Slab
- Basement
- Finished,Full,Interior Entry/Standard,Sump Pump
- Base Ceiling Height
- 8'6"
- Common Walls
- No Common Walls
Financial Details
- PSF Total
- $163.96
- PSF Finished All
- $162.67
- PSF Finished
- $163.96
- PSF Above Grade
- $325.56
- Previous Year Tax
- 5100.00
- Year Tax
- 2018
- Is this property managed by an HOA?
- No
- Primary HOA Amenities
- Park
- Primary HOA Fees
- 0.00
Interior Details
- Interior Features
- Eat-in Kitchen, Entrance Foyer, Five Piece Bath, Granite Counters, Jack & Jill Bath, Jet Action Tub, Kitchen Island, Primary Suite, Open Floorplan, Pantry, Radon Mitigation System, Utility Sink, Vaulted Ceiling(s), Walk-In Closet(s), Wet Bar, Wired for Data
- Appliances
- Convection Oven, Cooktop, Dishwasher, Disposal, Double Oven, Gas Water Heater, Microwave, Refrigerator, Sump Pump, Wine Cooler
- Laundry Features
- In Unit
- Electric
- Central Air
- Flooring
- Carpet, Laminate, Tile, Wood
- Cooling
- Central Air
- Heating
- Forced Air, Natural Gas
- Fireplaces Features
- Gas,Gas Log,Living Room
- Utilities
- Cable Available, Electricity Connected, Internet Access (Wired), Natural Gas Available, Natural Gas Connected
Exterior Details
- Features
- Dog Run, Garden, Private Yard, Rain Gutters
- Patio Porch Features
- Covered,Deck,Front Porch,Patio
- Lot View
- Mountain(s)
- Water
- Public
- Sewer
- Public Sewer
| Type | SqFt | Floor | # Stalls |
# Doors |
Doors Dimension |
Features | Description |
|---|---|---|---|---|---|---|---|
| Shed(s) | 0.00 | 0 |
0 |
Utility Shed |
Room Details
# |
Type |
Dimensions |
L x W |
Level |
Description |
|---|---|---|---|---|---|
| 1 | Living Room | - |
22.70 x 18.60 |
Main |
Carpeted Floors, 13' Ceiling, Gas Fireplace w/ Stone Hearth & Wood Mantle, South-Facing Windows, Motorized Blinds, Ceiling Fan |
| 2 | Den | - |
13.10 x 11.80 |
Main |
Carpeted Floors, Glass French Door Entry, Window Bench Seat, Ceiling Fan |
| 3 | Kitchen | - |
10.60 x 20.10 |
Main |
Oak Hardwood Floors, 42" Cabinetry, Large Island, Granite Counters, 5-Burner Gas Cooktop, Double Oven, Recessed Lights, Tile Backsplash |
| 4 | Dining Room | - |
11.00 x 12.80 |
Main |
Carpeted Floors, Crown Molding, Bay Window, Plantation Shutters, Butler's Pantry w/ Coffee Bar & Wine Cooler |
| 5 | Bathroom (1/2) | - |
4.60 x 6.00 |
Main |
Oak Hardwood Floors, Pedestal Sink |
| 6 | Bedroom | - |
13.50 x 11.40 |
Main |
Carpeted Floors, Ceiling Fan, Access to Jack & Jill Full Bathroom |
| 7 | Bedroom | - |
12.50 x 10.11 |
Main |
Carpeted Floors, Ceiling Fan, Access to Jack & Jill Full Bathroom |
| 8 | Bathroom (Full) | - |
6.00 x 10.70 |
Main |
Tile Floors, 4-Piece Jack & Jill Bathroom, Dual Sinks, |
| 9 | Master Bedroom | - |
20.00 x 15.00 |
Main |
Carpeted Floors, Bay Window, 11' Vaulted Ceilings, Ceiling Fan, Access to Deck, En-Suite Bathroom |
| 10 | Bathroom (Full) | - |
8.30 x 20.00 |
Main |
Tile Floors, 5-Piece Master Bathroom, Dual Sinks, Tile Counters, Walk-In Closet, Soaking Tub & Shower Stall w/ Tile Surround |
| 11 | Laundry | - |
13.00 x 8.50 |
Main |
Tile Floors, Doubles as Mud Room, Utility Sink, Folding Table, White Cabinets, Closet |
| 12 | Bedroom | - |
16.60 x 12.10 |
Basement |
Carpeted Floors, Egress Window, Closet |
| 13 | Media Room | - |
23.30 x 22.90 |
Basement |
Wood-Look Laminate Floors, Tray Ceiling, Recessed Lighting, Projector, Surround Sound, Media Screen. |
| 14 | Bonus Room | - |
14.50 x 19.80 |
Basement |
Wood-Look Laminate Floors, 2 Closets, Egress Window, Recessed Lights |
| 15 | Bonus Room | - |
17.70 x 11.10 |
Basement |
Wood-Look Laminate Floors, 2 Closets, Recessed Lights |
| 16 | Kitchen | - |
10.90 x 13.90 |
Basement |
Tile Floors, 4-Seat Wet Bar, Pantry, Dishwasher, Refrigerator |
| 17 | Bedroom | - |
20.10 x 15.10 |
Basement |
Carpeted Floors, 2 Egress Windows, 2 Closets |
| 18 | Bathroom (Full) | - |
9.60 x 11.50 |
Basement |
Tile Floors, Jack & Jill from Kitchen to Bedroom, 3-Piece w/ Shower/Tub Combo, Granite Counters, Basin Sink |
| 19 | Bedroom | - |
16.10 x 13.90 |
Basement |
Carpeted Floors, Egress Window, Closet, Direct Access to Jack & Jill Full Bathroom |
| 20 | Master Bathroom | - |
- |
Master Bath | |
| 21 | Exercise Room | - |
- |
||
| 22 | Game Room | - |
- |
Garage & Parking
- Parking Spaces
- 1
- Parking Features
- Concrete, Dry Walled, Exterior Access Door, Finished, Floor Coating, Insulated, Lighted, Oversized, Oversized Door
| Type | # of Spaces |
L x W |
Description |
|---|---|---|---|
| Garage (Attached) | 3 |
- |
Epoxy floor finish |
| Type | SqFt | Floor | # Stalls |
# Doors |
Doors Dimension |
Features | Description |
|---|---|---|---|---|---|---|---|
| Shed(s) | 0.00 | 0 |
0 |
Utility Shed |
Exterior Construction
- Roof
- Composition
- Construction Materials
- Frame, Stone, Stucco
- Exterior Features
- Dog Run, Garden, Private Yard, Rain Gutters
- Window Features
- Double Pane Windows, Window Coverings
- Security Features
- Smoke Detector(s)
- Builder Source
- Public Records
Land Details
- PPA
- 3023333.33
- Road Frontage Type
- Public Road
- Road Responsibility
- Public Maintained Road
- Road Surface Type
- Paved
Schools
- Elementary School
- Fairmount
- Middle School
- Drake
- High School
- Arvada West
Walk Score®
Contact Agent
executed in 1.134 sec.




