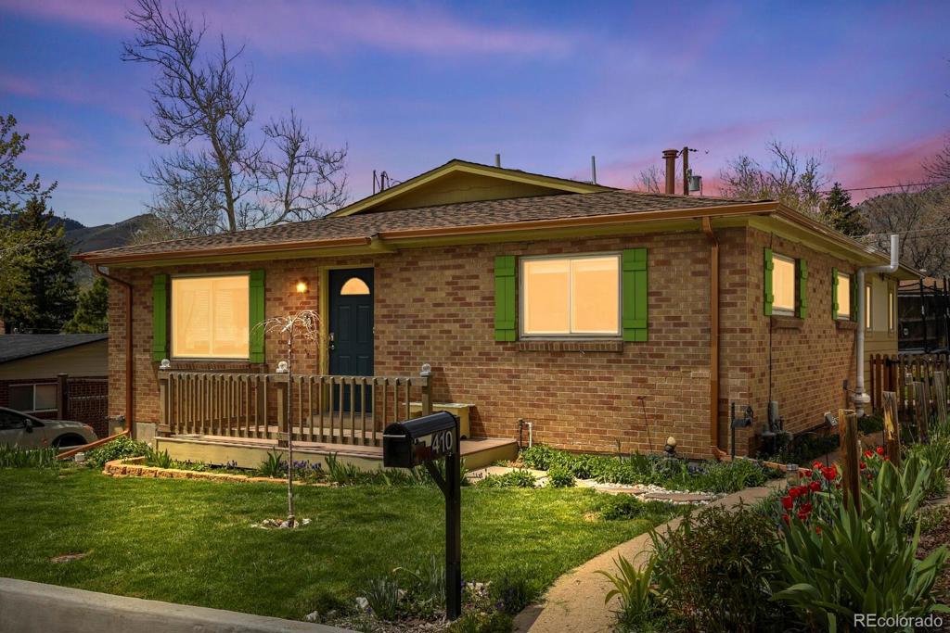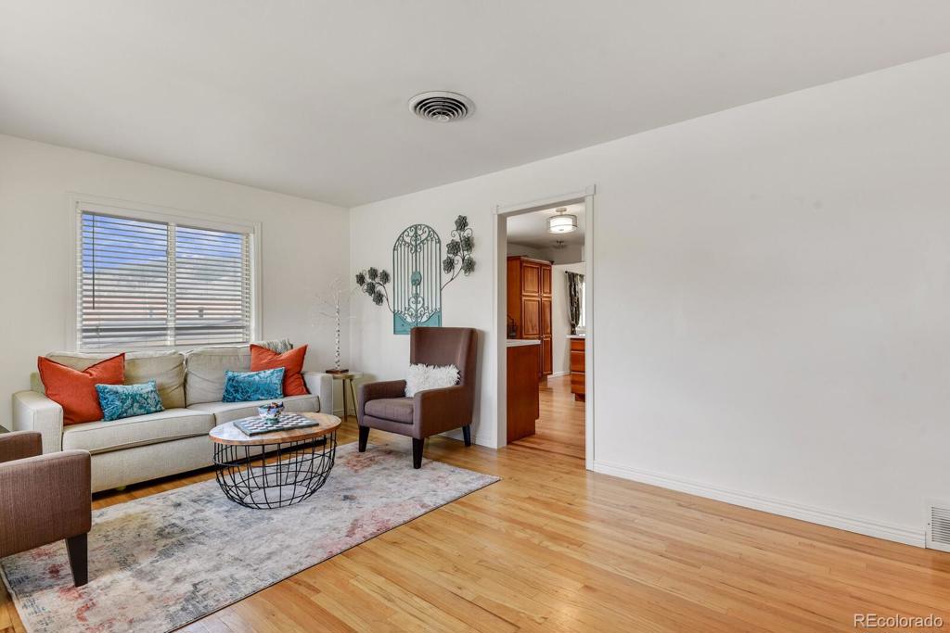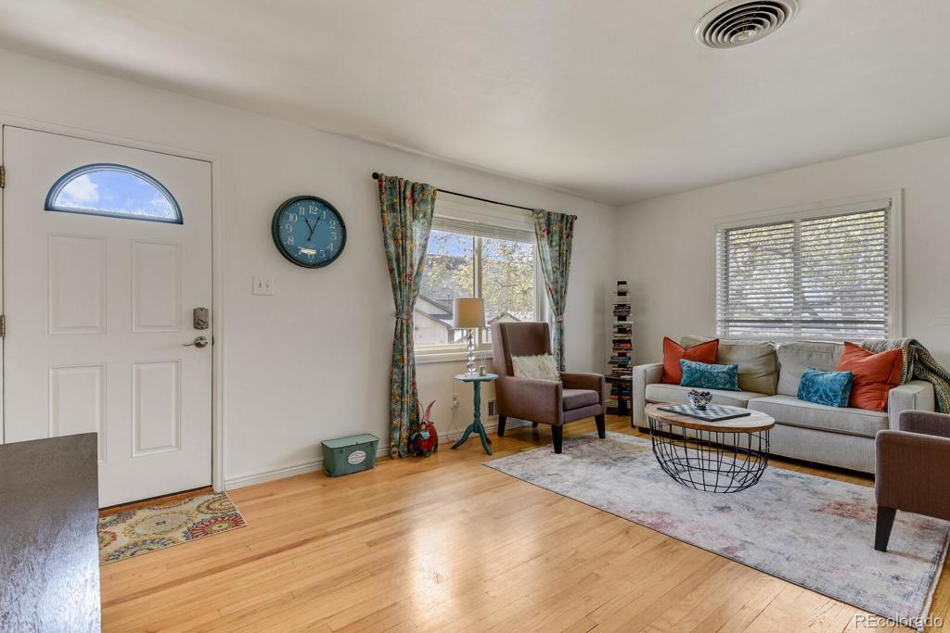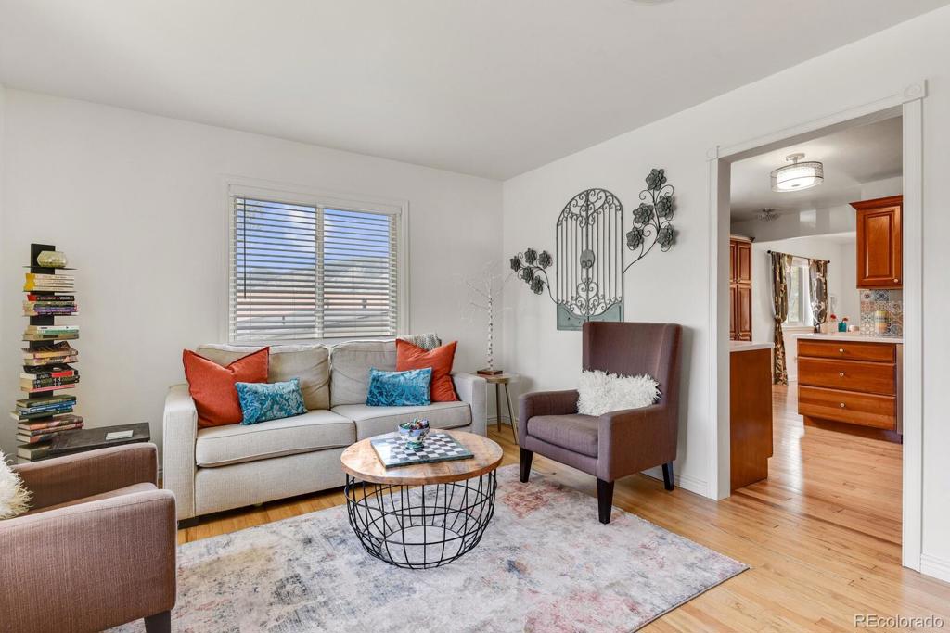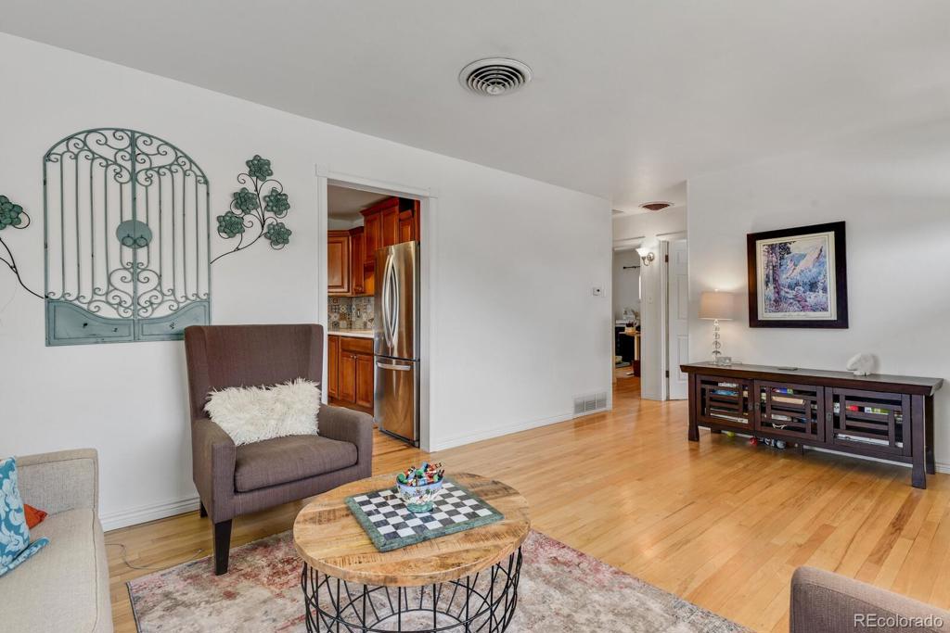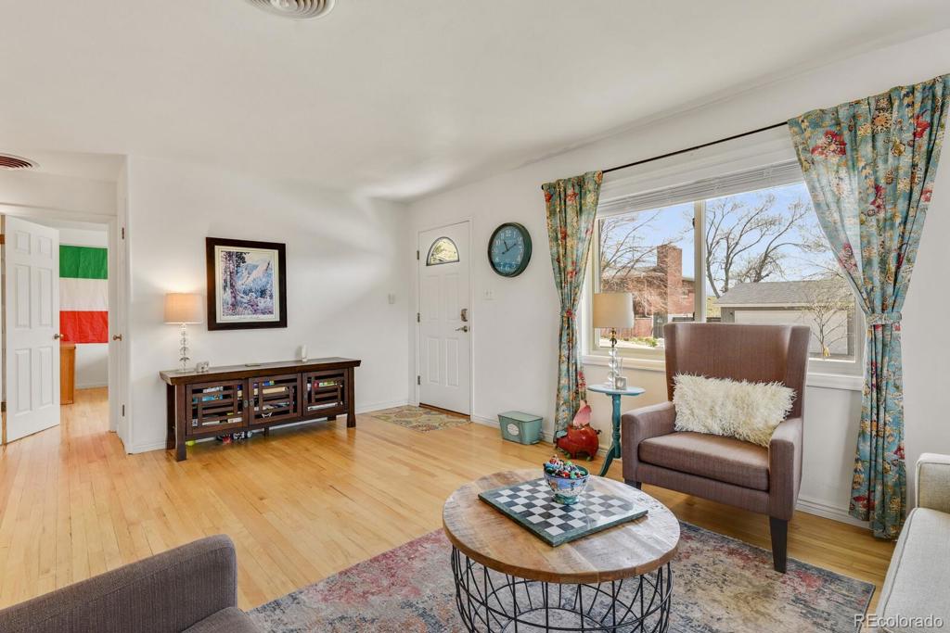410 Butte Parkway
Golden, CO 80403 — Jefferson County — Golden NeighborhoodResidential $855,000 Sold Listing# 5407379
5 beds 2 baths 2118.00 sqft Lot size: 7405.20 sqft 0.17 acres 1959 build
Updated: 07-01-2021 10:57am
Property Description
This beautiful home in Golden is a MUST SEE. It has EVERYTHING! Nestled in the foothills and walking distance from downtown Golden. Minutes away from Clear Creek, schools, shopping, breweries, and restaurants. Quaint, gorgeous community with views of North Table Mountain, South Table Mountain, and Golden Fireworks! Miles of trails for hiking, biking, fishing, and climbing surround you. This home has 5 bedrooms – a hard find! 2 eloquently remodeled bathrooms, main floor laundry, hardwood floors, full finished basement – fully updated home ready for you to move in! The views are the best in this highly sought after neighborhood! Savor a drink on your front patio, enjoy your well landscaped yard with blooms all summer long, and take in the views. There are also brand new gutters and a sprinkler system to help make sure it stays beautiful. This home also comes with a whole house filtration system for best appliance/skin/hair care and a reverse osmosis filtration system for delicious drinking water. All three schools (Mitchell Elementary, Bell Middle, and Golden High) get A ratings as well! Centrally located with easy access to Boulder, Denver, and I-70 and the Rocky Mountains. Showings start Friday, May 14th. This one won't last long!
Listing Details
- Property Type
- Residential
- Listing#
- 5407379
- Source
- REcolorado (Denver)
- Last Updated
- 07-01-2021 10:57am
- Status
- Sold
- Status Conditions
- None Known
- Der PSF Total
- 403.68
- Off Market Date
- 05-17-2021 12:00am
Property Details
- Property Subtype
- Single Family Residence
- Sold Price
- $855,000
- Original Price
- $850,000
- List Price
- $855,000
- Location
- Golden, CO 80403
- SqFT
- 2118.00
- Year Built
- 1959
- Acres
- 0.17
- Bedrooms
- 5
- Bathrooms
- 2
- Parking Count
- 2
- Levels
- One
Map
Property Level and Sizes
- SqFt Lot
- 7405.20
- Lot Features
- Radon Mitigation System, Smoke Free, Walk-In Closet(s)
- Lot Size
- 0.17
- Basement
- Finished,Full
- Common Walls
- No Common Walls
Financial Details
- PSF Total
- $403.68
- PSF Finished
- $403.68
- PSF Above Grade
- $685.10
- Previous Year Tax
- 3389.00
- Year Tax
- 2020
- Is this property managed by an HOA?
- No
- Primary HOA Fees
- 0.00
Interior Details
- Interior Features
- Radon Mitigation System, Smoke Free, Walk-In Closet(s)
- Appliances
- Dishwasher, Gas Water Heater, Microwave, Oven, Range, Refrigerator, Water Purifier, Water Softener
- Electric
- Evaporative Cooling
- Flooring
- Carpet, Tile, Wood
- Cooling
- Evaporative Cooling
- Heating
- Forced Air
Exterior Details
- Features
- Garden, Private Yard
- Patio Porch Features
- Deck,Front Porch,Patio
- Lot View
- City, Mountain(s), Valley
- Water
- Public
- Sewer
- Public Sewer
Garage & Parking
- Parking Spaces
- 2
- Parking Features
- Concrete, Oversized
Exterior Construction
- Roof
- Architectural Shingles
- Construction Materials
- Brick, Frame
- Exterior Features
- Garden, Private Yard
- Window Features
- Double Pane Windows, Window Coverings
- Security Features
- Carbon Monoxide Detector(s),Smoke Detector(s)
- Builder Source
- Public Records
Land Details
- PPA
- 5029411.76
- Road Frontage Type
- Public Road
- Road Responsibility
- Public Maintained Road
- Road Surface Type
- Paved
Schools
- Elementary School
- Mitchell
- Middle School
- Bell
- High School
- Golden
Walk Score®
Contact Agent
executed in 1.091 sec.




