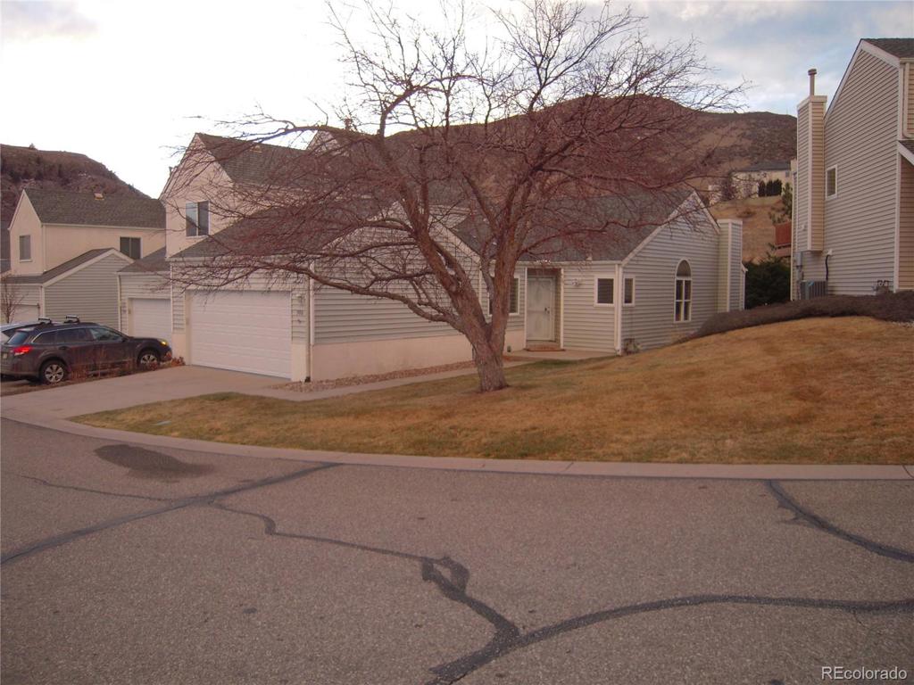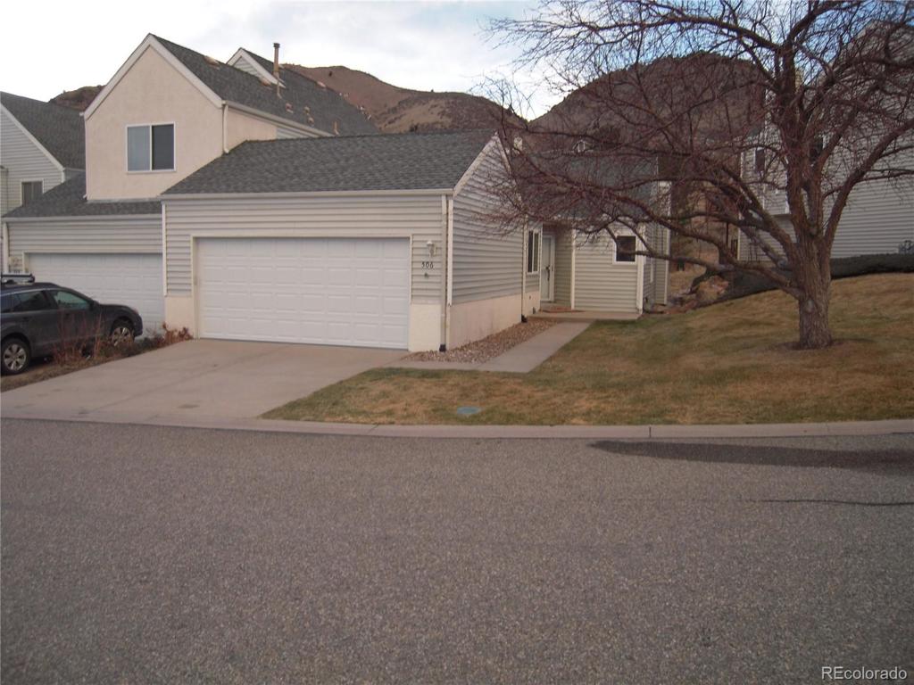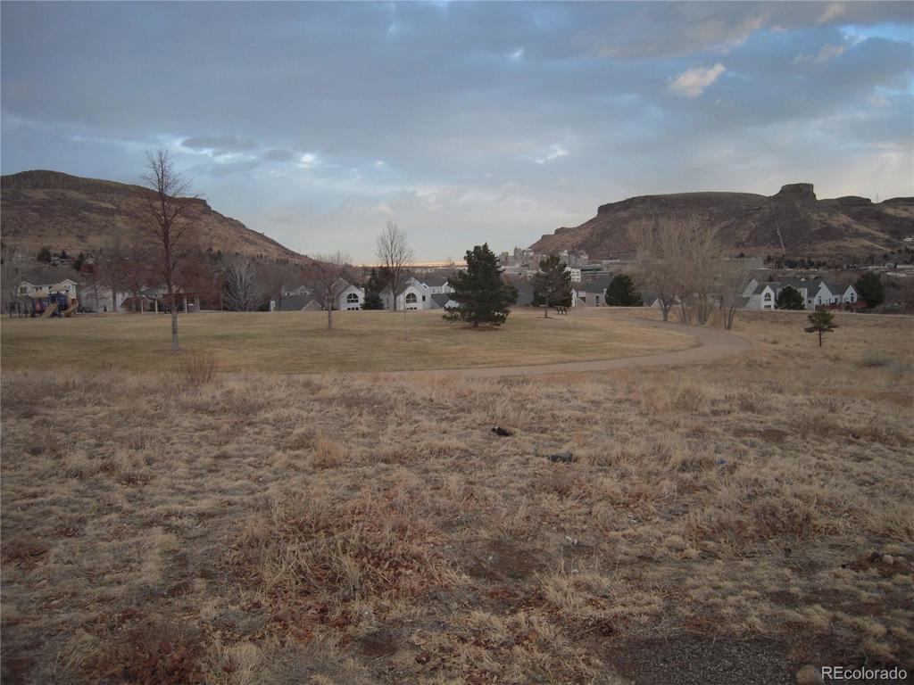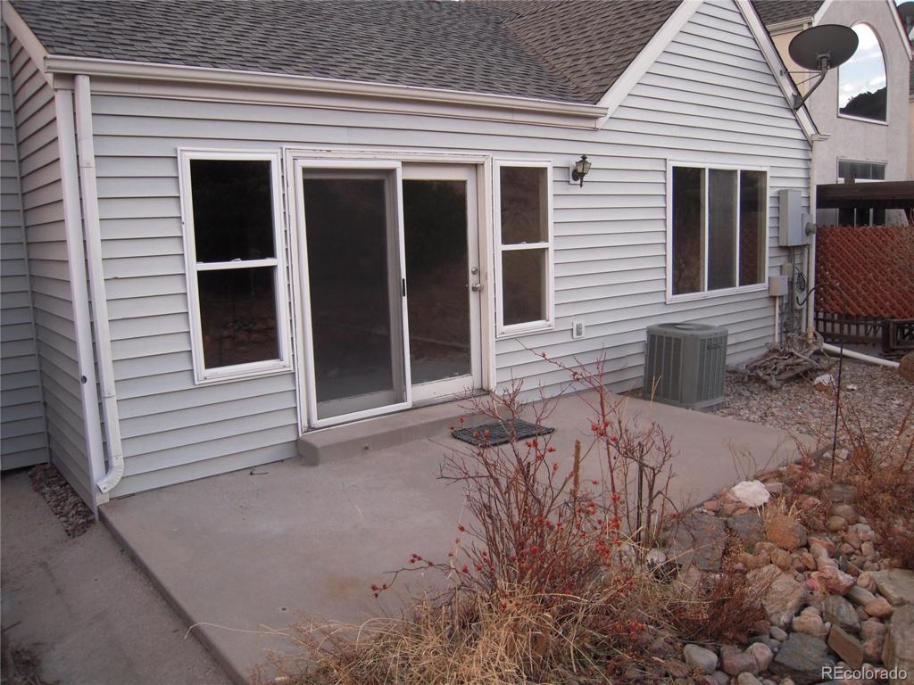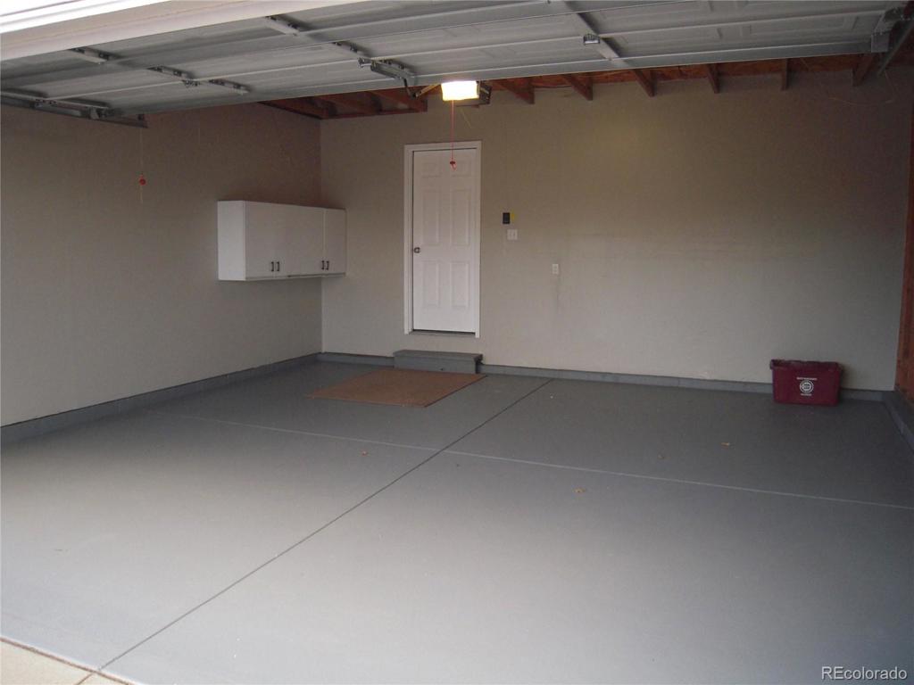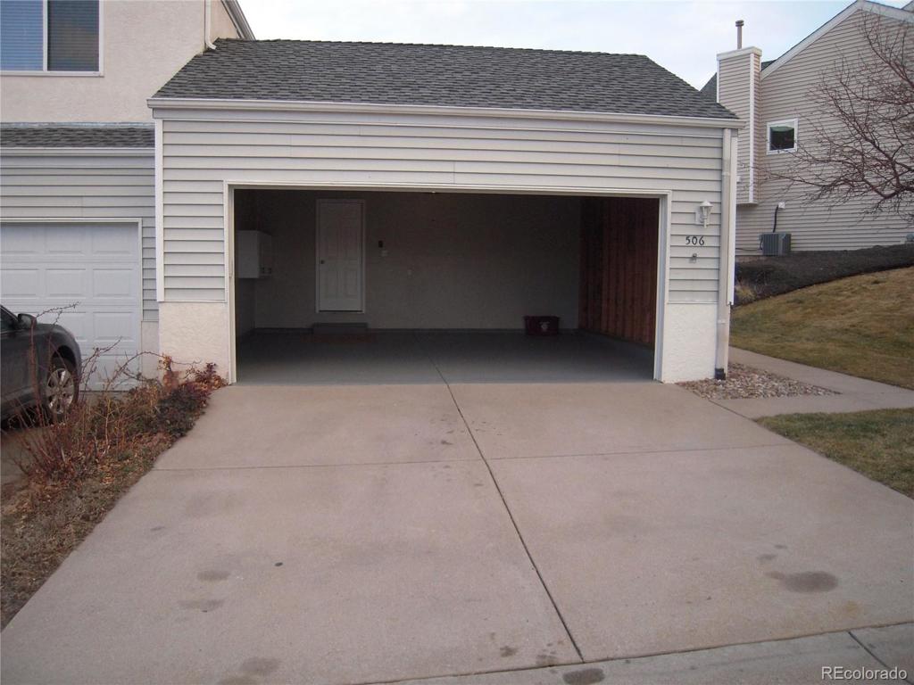506 High Point Drive
Golden, CO 80403 — Jefferson County — Canyon Point Villas NeighborhoodResidential $575,000 Sold Listing# 6376875
3 beds 3 baths 2486.00 sqft Lot size: 2410.00 sqft 0.06 acres 1995 build
Updated: 03-27-2024 09:01pm
Property Description
Highly desirable Golden location, renovated Townhome, nice park across street with city view, healthy baseboard heating and central air conditioning, new appliances (refrigerator, range, microwave, dishwasher, washer, dryer), three bedrooms, three baths, master bath has separate tub and shower. This beautiful townhome will not last long!
Listing Details
- Property Type
- Residential
- Listing#
- 6376875
- Source
- REcolorado (Denver)
- Last Updated
- 03-27-2024 09:01pm
- Status
- Sold
- Status Conditions
- None Known
- Off Market Date
- 02-04-2021 12:00am
Property Details
- Property Subtype
- Townhouse
- Sold Price
- $575,000
- Original Price
- $629,900
- Location
- Golden, CO 80403
- SqFT
- 2486.00
- Year Built
- 1995
- Acres
- 0.06
- Bedrooms
- 3
- Bathrooms
- 3
- Levels
- One
Map
Property Level and Sizes
- SqFt Lot
- 2410.00
- Lot Features
- Five Piece Bath, High Ceilings, Kitchen Island, Laminate Counters, Primary Suite, Open Floorplan, Smoke Free, Vaulted Ceiling(s)
- Lot Size
- 0.06
- Foundation Details
- Concrete Perimeter
- Basement
- Crawl Space, Finished, Partial
- Common Walls
- 1 Common Wall
Financial Details
- Previous Year Tax
- 2529.15
- Year Tax
- 2020
- Is this property managed by an HOA?
- Yes
- Primary HOA Name
- Canyon Point Villas
- Primary HOA Phone Number
- 303-933-6279
- Primary HOA Fees Included
- Exterior Maintenance w/out Roof, Insurance, Irrigation, Maintenance Grounds, Snow Removal, Trash
- Primary HOA Fees
- 325.00
- Primary HOA Fees Frequency
- Monthly
Interior Details
- Interior Features
- Five Piece Bath, High Ceilings, Kitchen Island, Laminate Counters, Primary Suite, Open Floorplan, Smoke Free, Vaulted Ceiling(s)
- Appliances
- Dishwasher, Disposal, Dryer, Gas Water Heater, Microwave, Range, Refrigerator, Self Cleaning Oven, Washer
- Laundry Features
- In Unit
- Electric
- Central Air
- Flooring
- Carpet, Tile, Vinyl
- Cooling
- Central Air
- Heating
- Baseboard
- Utilities
- Electricity Connected, Natural Gas Connected
Exterior Details
- Lot View
- City
- Water
- Public
- Sewer
- Public Sewer
Garage & Parking
- Parking Features
- Concrete
Exterior Construction
- Roof
- Composition
- Construction Materials
- Vinyl Siding
- Window Features
- Double Pane Windows
- Security Features
- Carbon Monoxide Detector(s), Smoke Detector(s)
- Builder Source
- Public Records
Land Details
- PPA
- 0.00
- Road Frontage Type
- Public
- Road Responsibility
- Public Maintained Road
- Road Surface Type
- Paved
Schools
- Elementary School
- Mitchell
- Middle School
- Bell
- High School
- Golden
Walk Score®
Contact Agent
executed in 1.038 sec.




