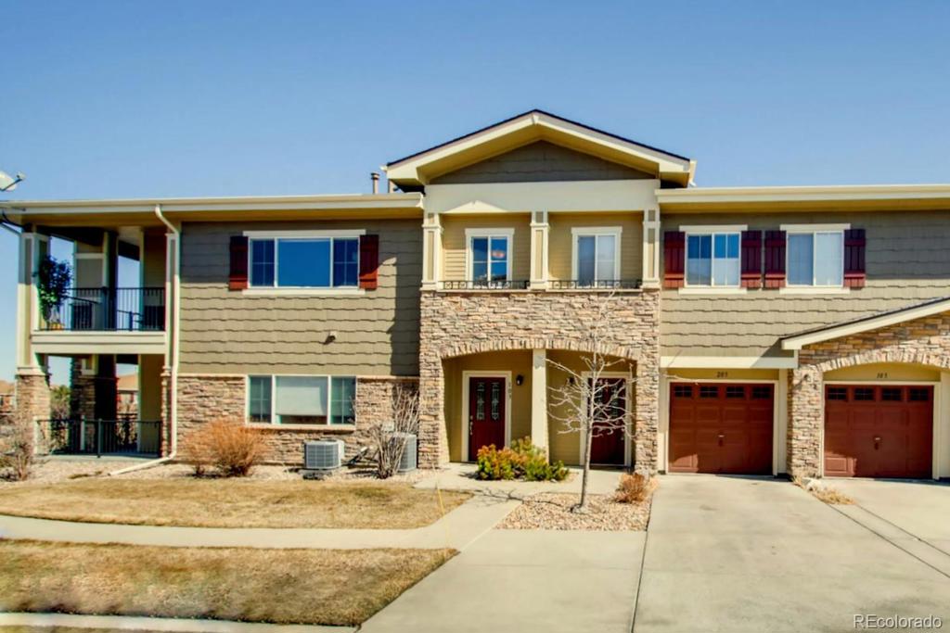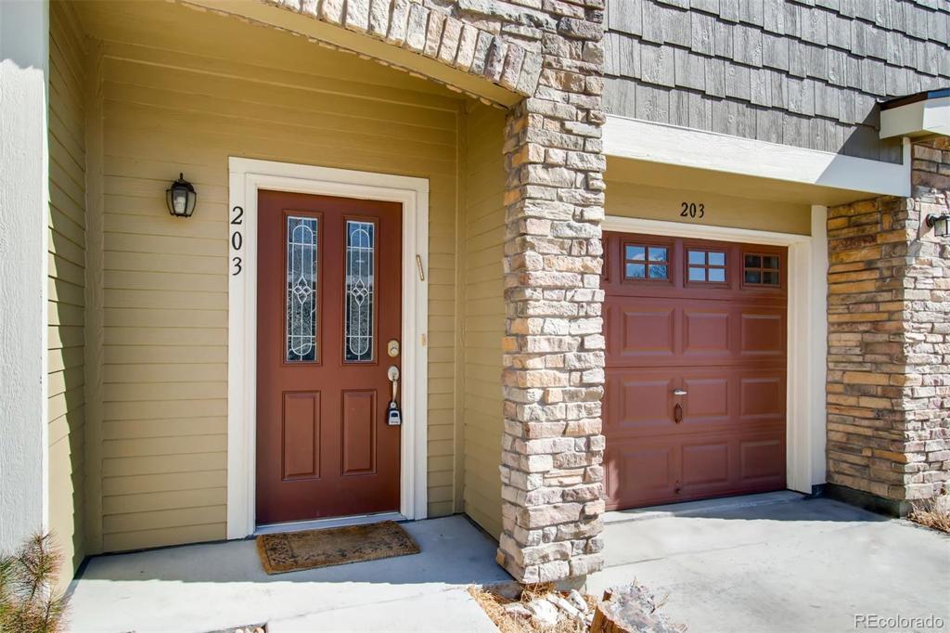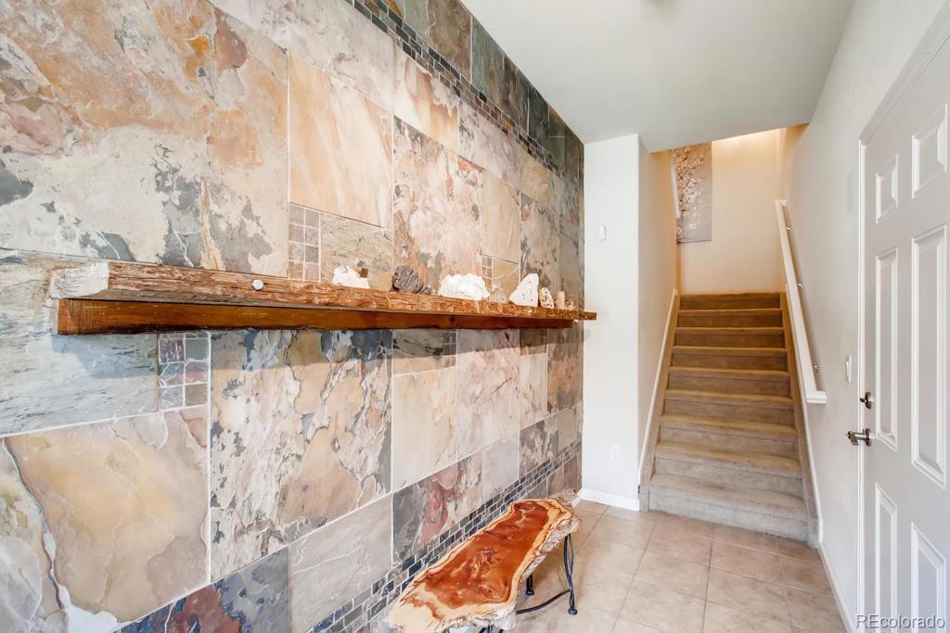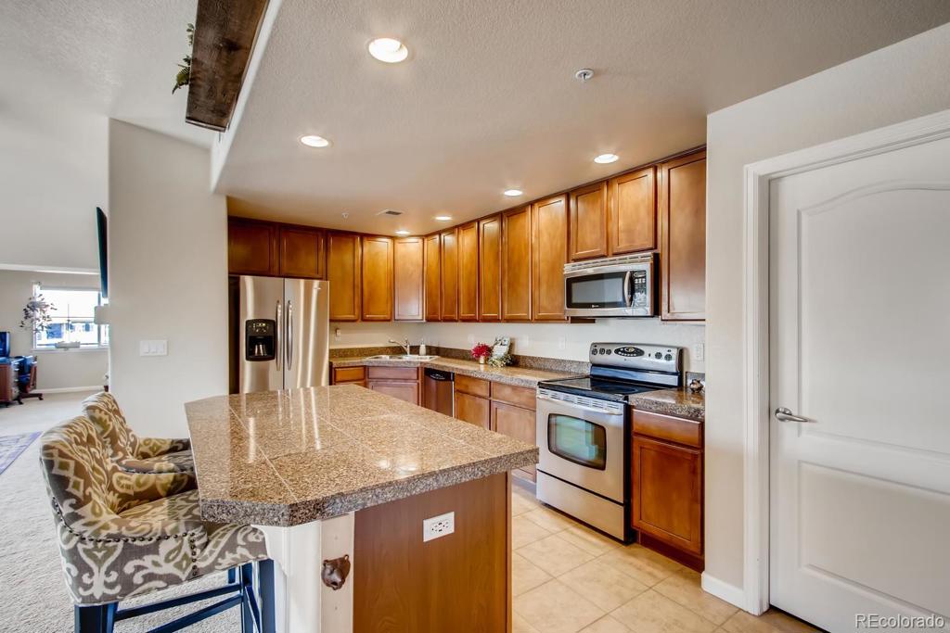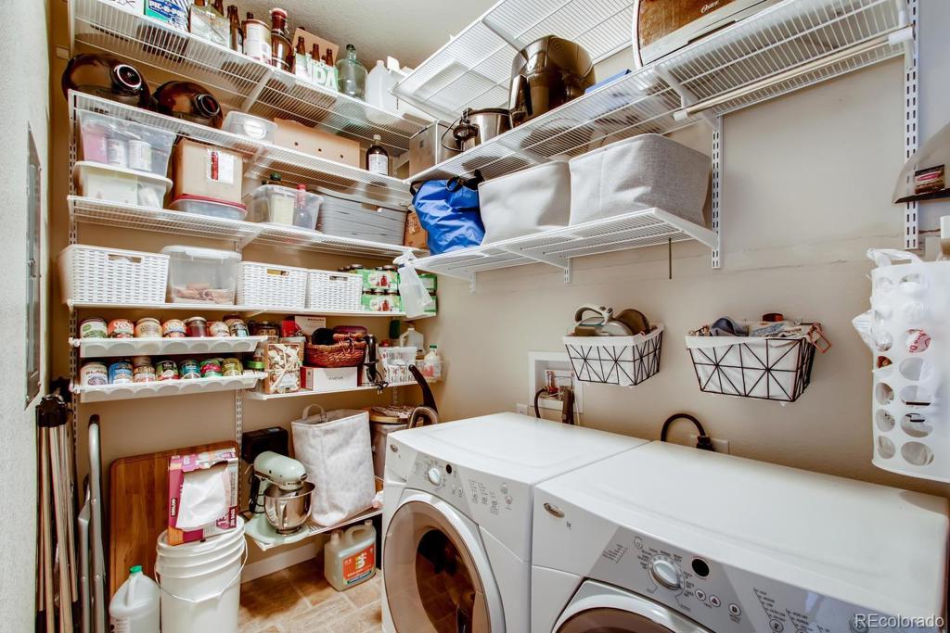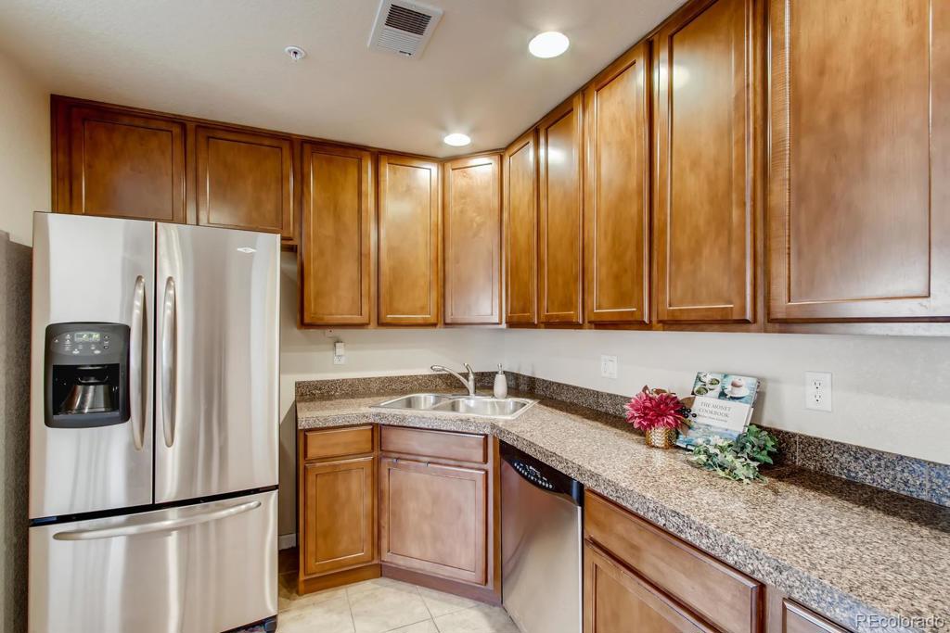6232 Kilmer Loop #203
Golden, CO 80403 — Jefferson County — West Wood Villas NeighborhoodCondominium $415,700 Sold Listing# 1503867
2 beds 2 baths 1730.00 sqft 2008 build
Updated: 03-05-2024 09:00pm
Property Description
Enjoy the best of Colorado! Snatch up this beautiful penthouse condo in lovely west Arvada! This condo has it all: Vaulted Ceilings, Ceiling Fans on remote control, Gas Log Fireplace, Stone Tile counter tops, Stainless Steel appliances, Wrap Around private Balcony, Large Master Suite with 5-piece Master Bath. The huge Master Walk-in Closet and kitchen Pantry both have custom Elfa Shelving. Plus there's in-unit Laundry (w/d included) and so much more! This location is sweet: You'll find the quiet serenity that being at the back of the community allows you to enjoy. Capture moments of relaxation on your balcony, as you catch a view of the mountains and the community courtyard. If barbecuing is your thing, you've got plenty of space to do that too! It's close to trails, shopping, recreation centers, parks, excellent schools, and has easy access to highways for commuting or getting to the mountains for a weekend of fun! There's over 25 restaurants and 3 coffee shops within a 7 min drive! Come tour your next home and fall in love with it!
Listing Details
- Property Type
- Condominium
- Listing#
- 1503867
- Source
- REcolorado (Denver)
- Last Updated
- 03-05-2024 09:00pm
- Status
- Sold
- Status Conditions
- None Known
- Off Market Date
- 03-28-2020 12:00am
Property Details
- Property Subtype
- Condominium
- Sold Price
- $415,700
- Original Price
- $418,000
- Location
- Golden, CO 80403
- SqFT
- 1730.00
- Year Built
- 2008
- Bedrooms
- 2
- Bathrooms
- 2
- Levels
- Two
Map
Property Level and Sizes
- Lot Features
- Ceiling Fan(s), Five Piece Bath, Kitchen Island, Primary Suite, Pantry, Smoke Free, Walk-In Closet(s)
- Common Walls
- End Unit, No One Above
Financial Details
- Previous Year Tax
- 2552.00
- Year Tax
- 2018
- Is this property managed by an HOA?
- Yes
- Primary HOA Name
- MSI, LLC
- Primary HOA Phone Number
- 303-420-4433
- Primary HOA Fees Included
- Insurance, Maintenance Grounds, Maintenance Structure, Road Maintenance, Sewer, Snow Removal, Trash, Water
- Primary HOA Fees
- 250.00
- Primary HOA Fees Frequency
- Monthly
- Secondary HOA Phone Number
- 303-420-4433
Interior Details
- Interior Features
- Ceiling Fan(s), Five Piece Bath, Kitchen Island, Primary Suite, Pantry, Smoke Free, Walk-In Closet(s)
- Appliances
- Dishwasher, Disposal, Dryer, Gas Water Heater, Microwave, Oven, Refrigerator, Self Cleaning Oven, Washer
- Laundry Features
- In Unit
- Electric
- Central Air
- Flooring
- Carpet, Linoleum, Tile
- Cooling
- Central Air
- Heating
- Forced Air
- Fireplaces Features
- Gas Log, Living Room
Exterior Details
- Features
- Balcony
- Lot View
- Mountain(s)
- Water
- Public
- Sewer
- Public Sewer
Room Details
# |
Type |
Dimensions |
L x W |
Level |
Description |
|---|---|---|---|---|---|
| 1 | Master Bedroom | - |
- |
Upper |
Large Master with Mountain views! |
| 2 | Bedroom | - |
- |
Upper |
Mountain views! Ample closet |
| 3 | Master Bathroom (Full) | - |
- |
Upper |
5 piece bath w/Linen & Huge walk in closet |
| 4 | Bathroom (Full) | - |
- |
Upper |
Shower, tub and linen closet |
| 5 | Dining Room | - |
- |
Upper |
In Great Room w/Vaulted ceiling |
| 6 | Living Room | - |
- |
Upper |
Great Room w/western light. Fireplace |
| 7 | Kitchen | - |
- |
Upper |
Large open kitchen with island |
| 8 | Laundry | - |
- |
Upper |
Combined Laundry and Huge walk-in pantry with built-in shelves |
| 9 | Mud Room | - |
- |
Lower |
182sf 1st floor Entryway with shelf & closet |
Garage & Parking
- Parking Features
- Storage, Tandem
| Type | # of Spaces |
L x W |
Description |
|---|---|---|---|
| Garage (Attached) | 2 |
- |
tandem with storage niche |
Exterior Construction
- Roof
- Composition
- Construction Materials
- Frame
- Exterior Features
- Balcony
- Window Features
- Double Pane Windows, Window Coverings
- Security Features
- Smoke Detector(s)
- Builder Source
- Public Records
Land Details
- PPA
- 0.00
- Road Surface Type
- Paved
Schools
- Elementary School
- Vanderhoof
- Middle School
- Drake
- High School
- Arvada West
Walk Score®
Listing Media
- Virtual Tour
- Click here to watch tour
Contact Agent
executed in 1.033 sec.




