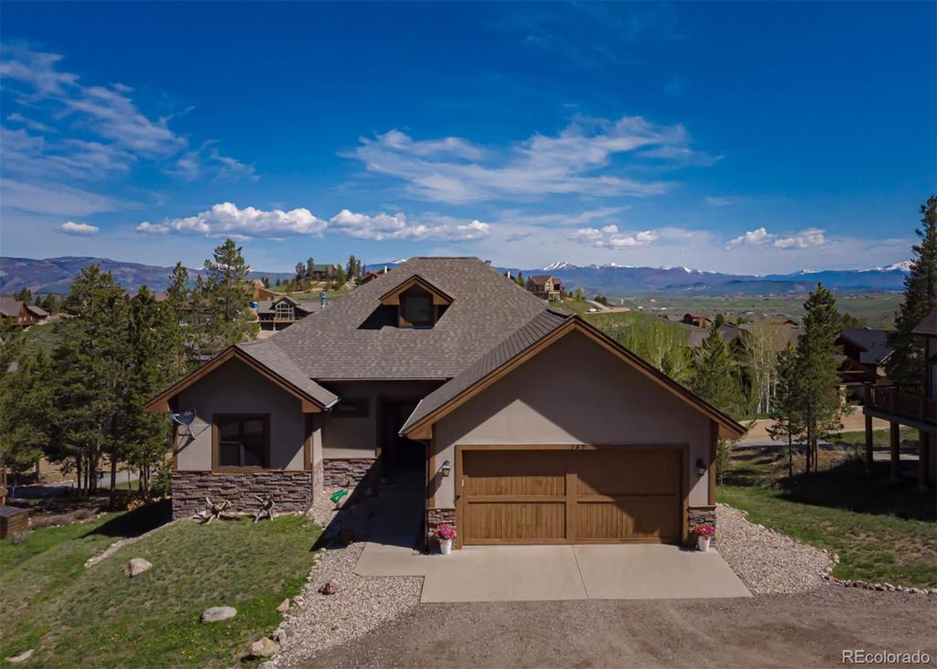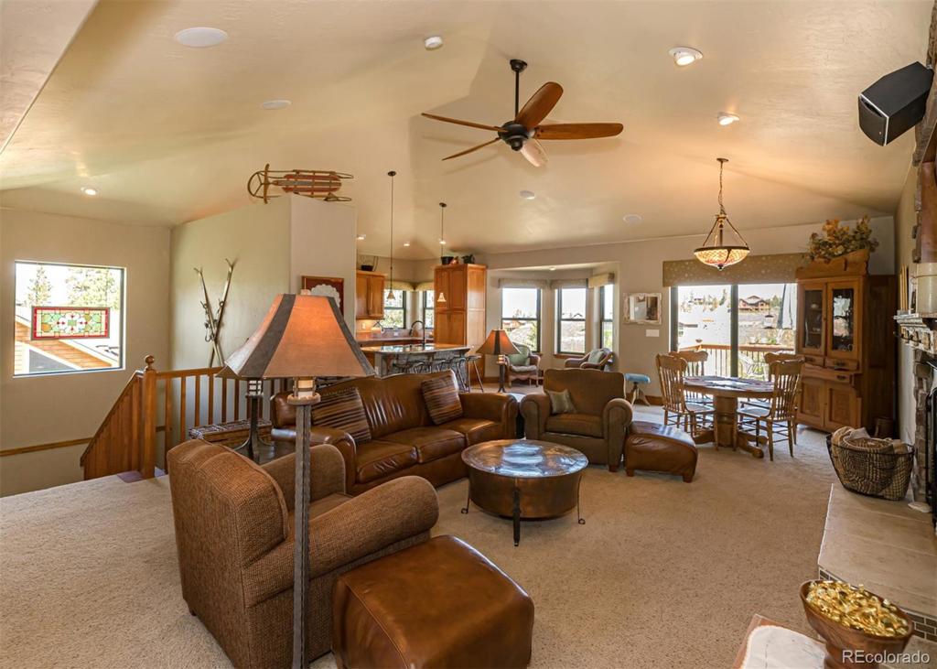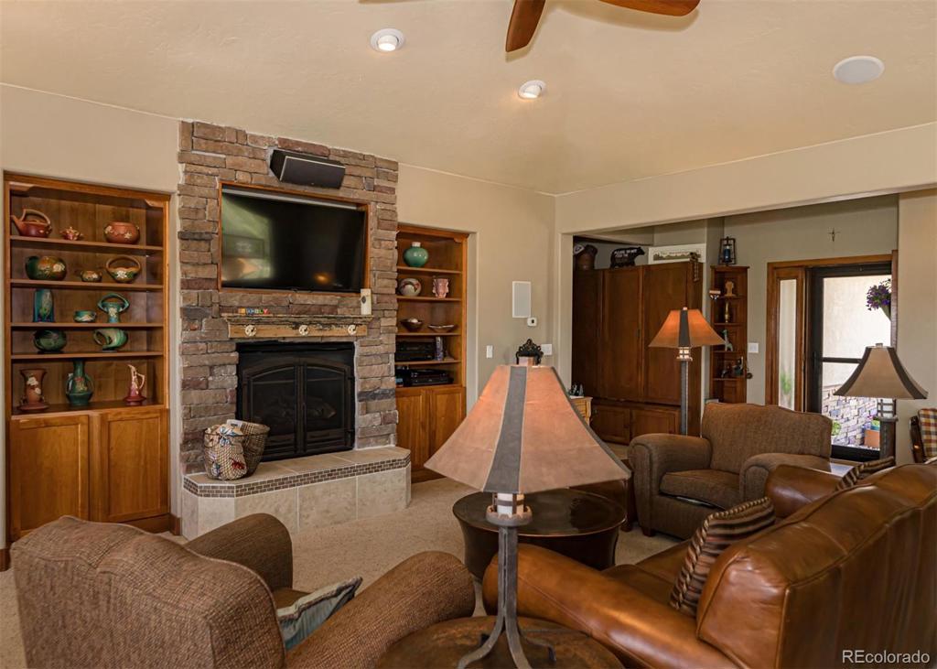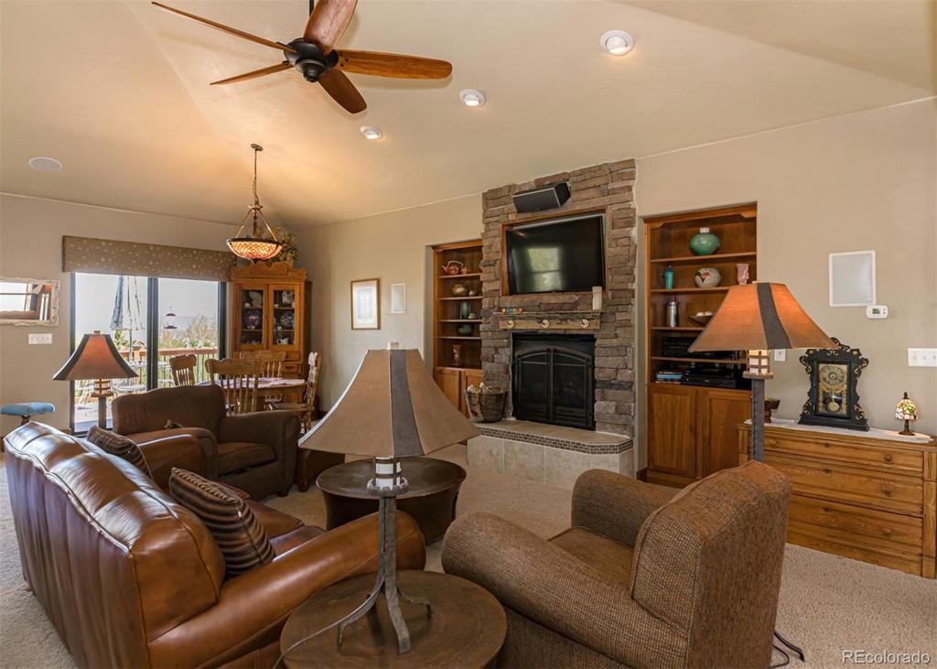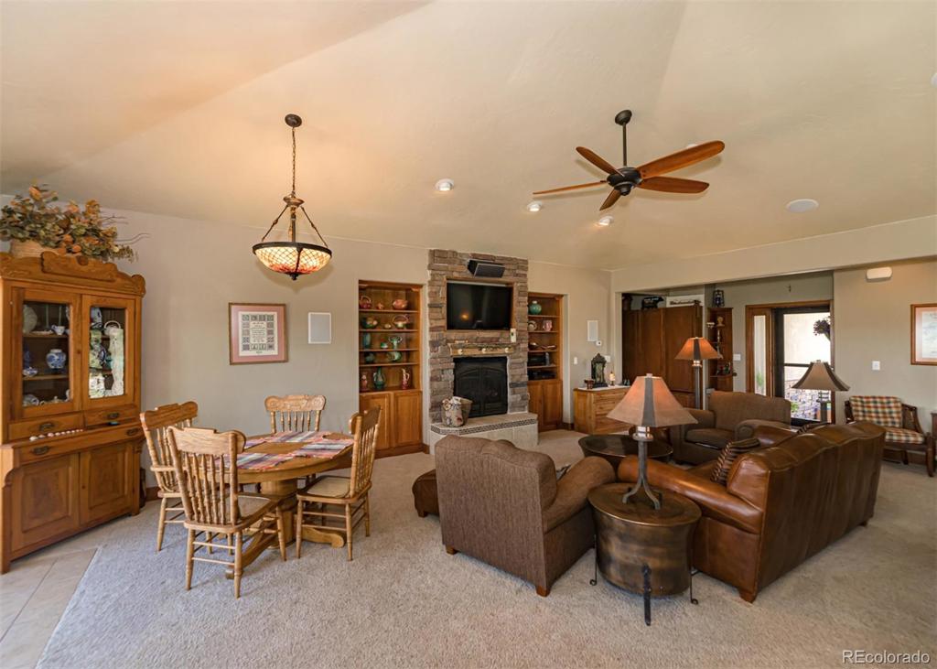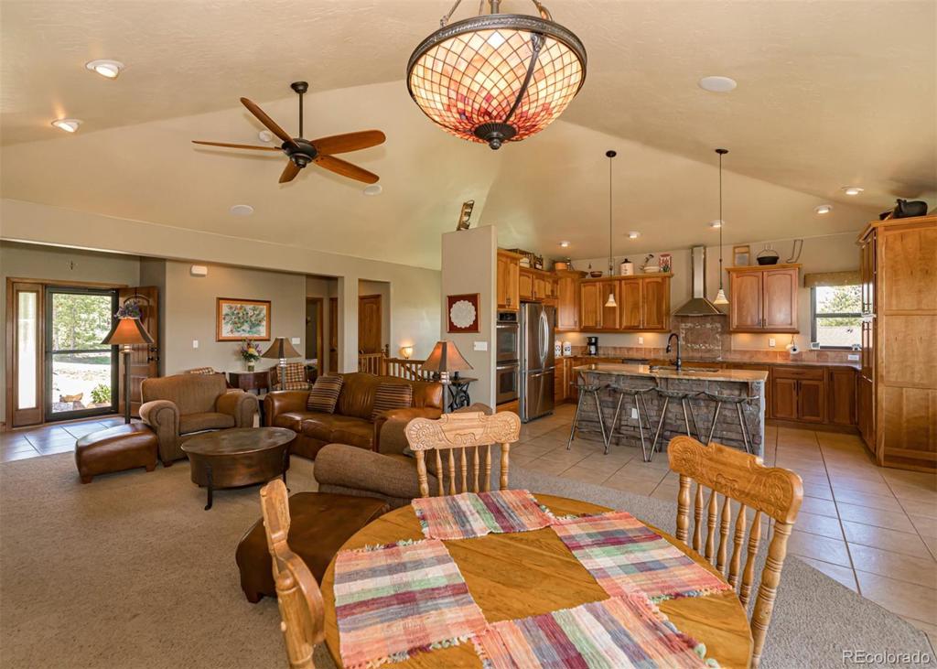142 County Road 8980 (142 Chipmunk Road
Granby, CO 80446 — Grand County — Innsbruck-val Moritz NeighborhoodResidential $1,220,000 Sold Listing# 7894461
5 beds 3 baths 3338.00 sqft Lot size: 16177.00 sqft 0.37 acres 2008 build
Updated: 09-30-2022 04:05pm
Property Description
BACK ON MARKET-NO FAULT OF HOME, buyer didn't sell their home. Their loss your gain! Located on a quiet cul-de-sac, offering a serene setting with expansive 180 degree views. Original Owner, custom built, gorgeous ranch plan is perfect for a entertaining! Kitchen is bright and light and features sparkling granite countertops, custom cabinetry with under mount lighting, stainless appliances, and a view from EVERY window! Living room is generous sized with high ceilings and features a gas fireplace- a perfect place to sit back and relax after a wonderful day out. Primary suite is private and located on one side of the home and features 2 walk in closets and a well appointed primary bathroom. Other main level bedroom features a walk-in closet and built-in murphy bed- perfect for guests or put it up and use the room as an office or den. Home features a huge 15' x 30' TREX deck off the dining area with the most beautiful 180 views! Gas line for your gas grill or fire pit is on deck for unlimited enjoyment. Walk-out basement features 9 foot ceilings, 2nd gas fireplace, wet bar family room and 3 more bedrooms and 3rd bathroom. Just off out of walk out basement is a large concrete pad and 220 V power available for a Hot tub. Miles of trails at the end of the Cul-de-sac to enjoy!
Listing Details
- Property Type
- Residential
- Listing#
- 7894461
- Source
- REcolorado (Denver)
- Last Updated
- 09-30-2022 04:05pm
- Status
- Sold
- Status Conditions
- None Known
- Der PSF Total
- 365.49
- Off Market Date
- 08-29-2022 12:00am
Property Details
- Property Subtype
- Single Family Residence
- Sold Price
- $1,220,000
- Original Price
- $1,300,000
- List Price
- $1,220,000
- Location
- Granby, CO 80446
- SqFT
- 3338.00
- Year Built
- 2008
- Acres
- 0.37
- Bedrooms
- 5
- Bathrooms
- 3
- Parking Count
- 1
- Levels
- One
Map
Property Level and Sizes
- SqFt Lot
- 16177.00
- Lot Features
- Built-in Features, Ceiling Fan(s), Five Piece Bath, Granite Counters, High Ceilings, Jet Action Tub, Kitchen Island, Open Floorplan, Pantry, Primary Suite, Smoke Free, Sound System, Utility Sink, Vaulted Ceiling(s), Walk-In Closet(s), Wet Bar
- Lot Size
- 0.37
- Foundation Details
- Concrete Perimeter
- Basement
- Walk-Out Access
- Base Ceiling Height
- 9 foot
Financial Details
- PSF Total
- $365.49
- PSF Finished
- $365.49
- PSF Above Grade
- $730.98
- Previous Year Tax
- 3020.00
- Year Tax
- 2021
- Is this property managed by an HOA?
- Yes
- Primary HOA Management Type
- Professionally Managed
- Primary HOA Name
- Silver Creek
- Primary HOA Phone Number
- 970887-2939
- Primary HOA Fees Included
- Road Maintenance
- Primary HOA Fees
- 283.00
- Primary HOA Fees Frequency
- Annually
- Primary HOA Fees Total Annual
- 283.00
Interior Details
- Interior Features
- Built-in Features, Ceiling Fan(s), Five Piece Bath, Granite Counters, High Ceilings, Jet Action Tub, Kitchen Island, Open Floorplan, Pantry, Primary Suite, Smoke Free, Sound System, Utility Sink, Vaulted Ceiling(s), Walk-In Closet(s), Wet Bar
- Appliances
- Bar Fridge, Cooktop, Double Oven, Gas Water Heater, Microwave, Range, Range Hood, Refrigerator, Self Cleaning Oven, Trash Compactor, Washer
- Electric
- Other
- Flooring
- Carpet, Tile
- Cooling
- Other
- Heating
- Forced Air
- Fireplaces Features
- Basement,Family Room,Gas,Living Room
Exterior Details
- Patio Porch Features
- Deck,Front Porch,Patio,Wrap Around
- Lot View
- Mountain(s)
- Water
- Public
- Sewer
- Public Sewer
Garage & Parking
- Parking Spaces
- 1
- Parking Features
- Driveway-Gravel
Exterior Construction
- Roof
- Architectural Shingles
- Construction Materials
- Stucco
- Architectural Style
- Contemporary
- Window Features
- Bay Window(s), Double Pane Windows
- Builder Source
- Public Records
Land Details
- PPA
- 3297297.30
- Road Frontage Type
- Private Road, Shared
- Road Responsibility
- Road Maintenance Agreement
- Road Surface Type
- Gravel
Schools
- Elementary School
- Granby
- Middle School
- East Grand
- High School
- Middle Park
Walk Score®
Listing Media
- Virtual Tour
- Click here to watch tour
Contact Agent
executed in 0.894 sec.




