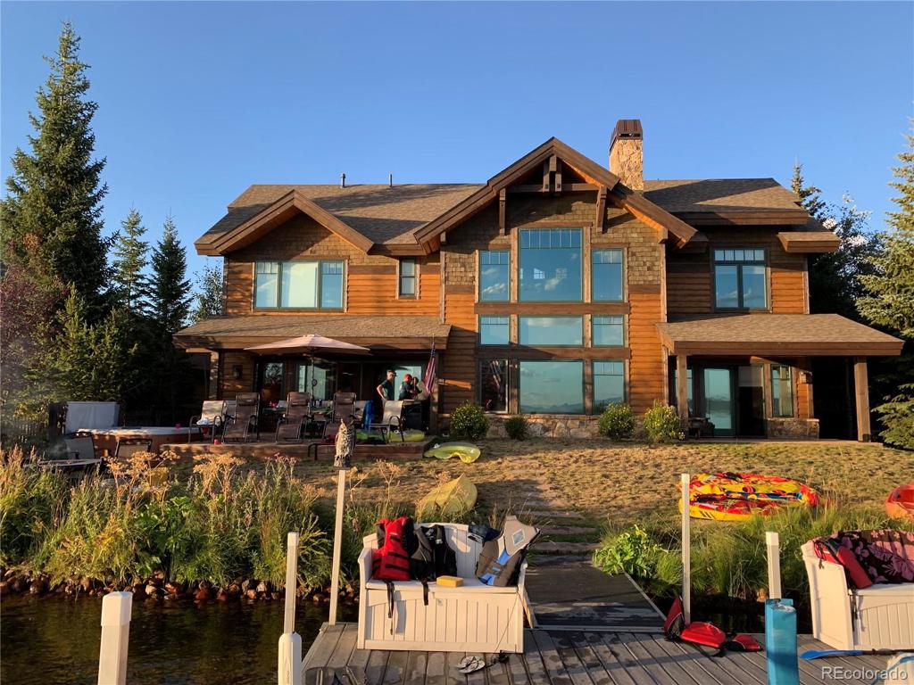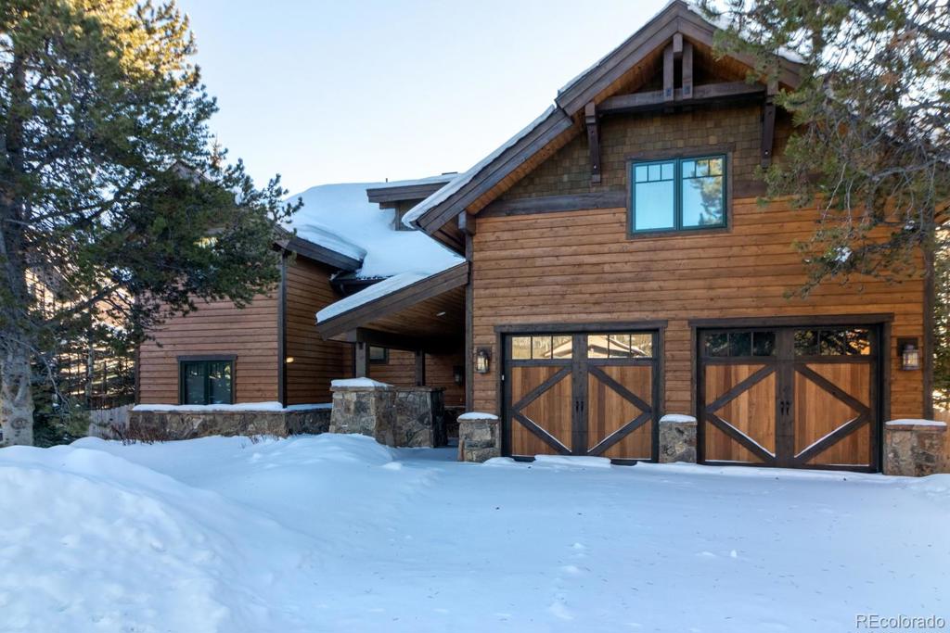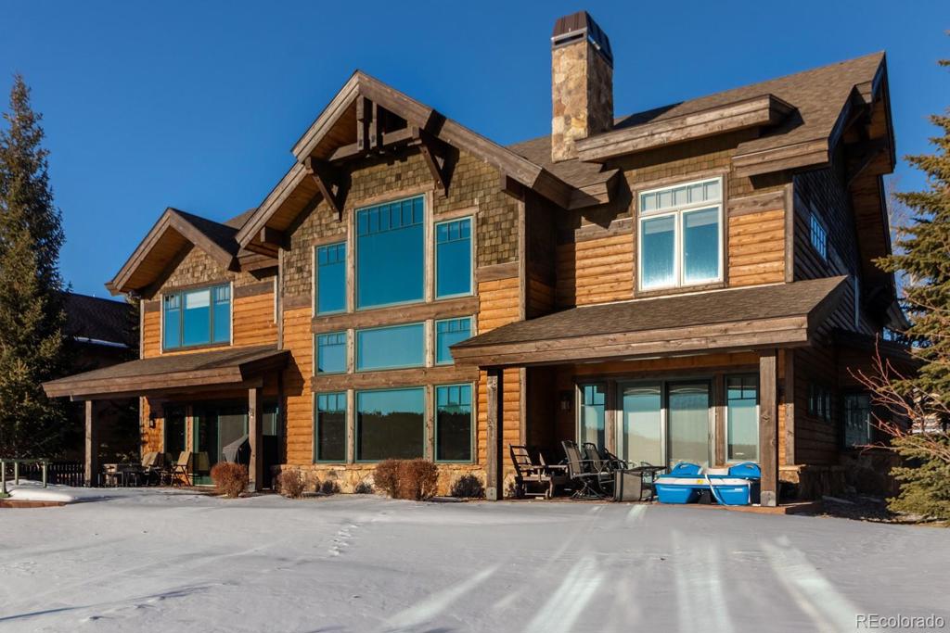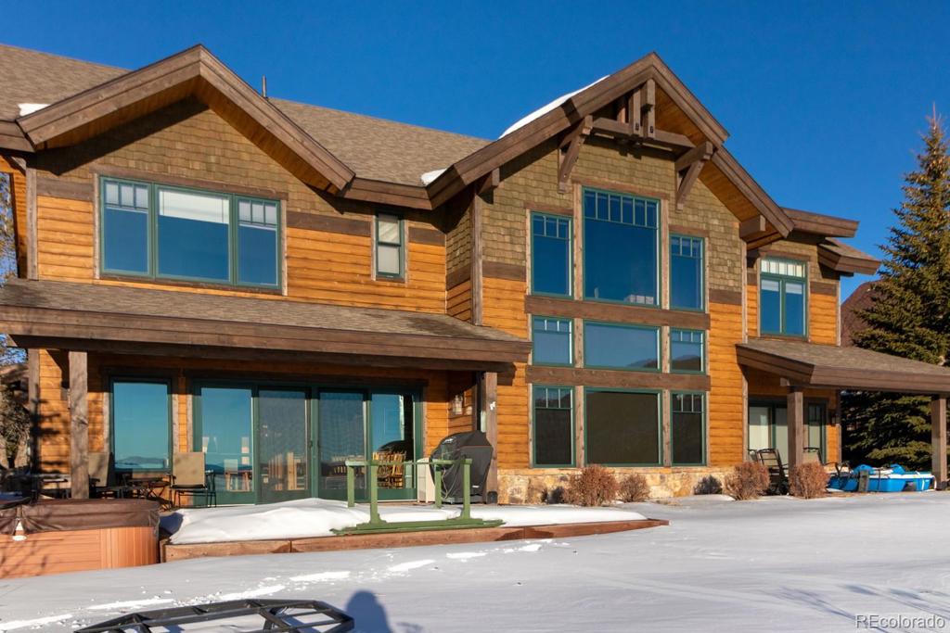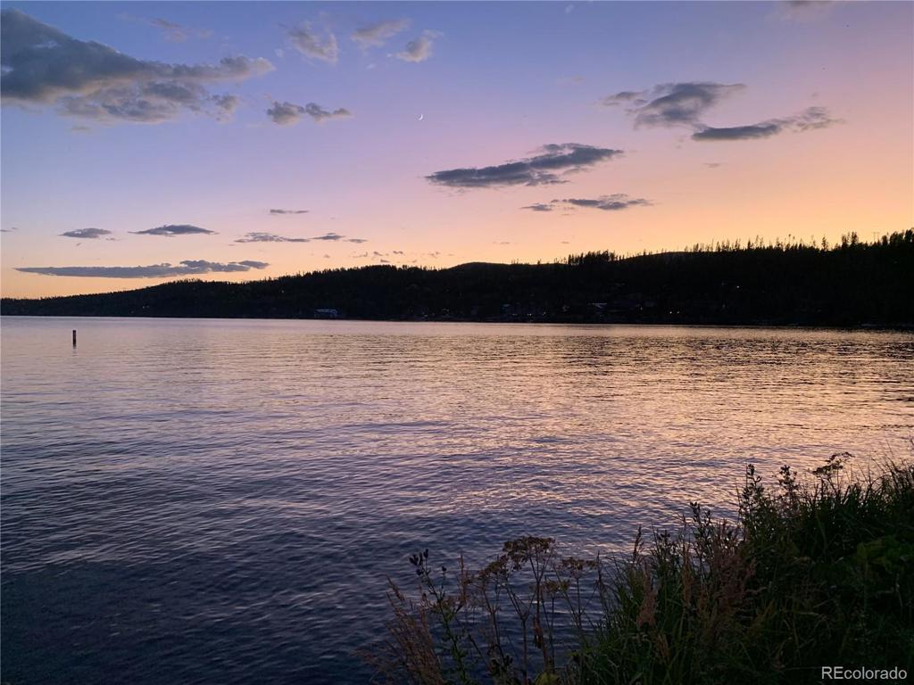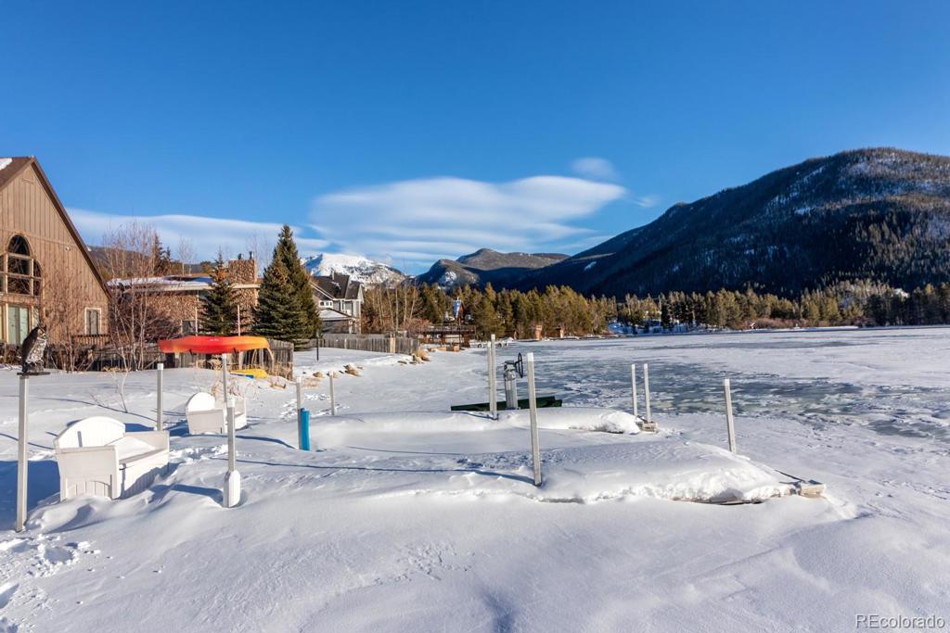322 Lakeside Drive
Grand Lake, CO 80447 — Grand County — Grand Lake NeighborhoodResidential $1,999,900 Sold Listing# 7832726
6 beds 6 baths 4310.00 sqft Lot size: 11325.60 sqft 0.26 acres 2011 build
Updated: 02-27-2024 09:30pm
Property Description
Easy level access to your boat dock on Shadow Mountain Lake along 84 feet of shoreline!
Custom construction of wood and stone, with Elevator: 5 bedroom, 4 1/2 bath home in Grand Lake Estates with separate family room on the upper level.
4300 square feet: Open living/kitchen/dining area with magnificent wood-burning fireplace. Main floor master suite opens to the water a few yards away.
Several blocks from lakeside parks and boardwalk shops and restaurants; bicycle in or walk if you are feeling energetic. Rentals of over 30 days are permitted.
From your dock, enjoy Shadow Mountain Lake. All of the land to the east and south is National Park and National Forest; those views are protected for future generations.
Furnished at $2,100,000
R145061 Grand Lake Estates Lot: 16, Block: 7, 322 Lakeside Drive
Listing Details
- Property Type
- Residential
- Listing#
- 7832726
- Source
- REcolorado (Denver)
- Last Updated
- 02-27-2024 09:30pm
- Status
- Sold
- Status Conditions
- None Known
- Off Market Date
- 01-23-2020 12:00am
Property Details
- Property Subtype
- Single Family Residence
- Sold Price
- $1,999,900
- Original Price
- $2,100,000
- Location
- Grand Lake, CO 80447
- SqFT
- 4310.00
- Year Built
- 2011
- Acres
- 0.26
- Bedrooms
- 6
- Bathrooms
- 6
- Levels
- Two
Map
Property Level and Sizes
- SqFt Lot
- 11325.60
- Lot Features
- Ceiling Fan(s), Elevator, Entrance Foyer, Five Piece Bath, Kitchen Island, Primary Suite, Vaulted Ceiling(s), Walk-In Closet(s)
- Lot Size
- 0.26
- Common Walls
- No Common Walls
Financial Details
- Previous Year Tax
- 7059.29
- Year Tax
- 2019
- Is this property managed by an HOA?
- Yes
- Primary HOA Name
- Grand Lake Estates
- Primary HOA Phone Number
- 303-916-9199
- Primary HOA Fees
- 75.00
- Primary HOA Fees Frequency
- Annually
Interior Details
- Interior Features
- Ceiling Fan(s), Elevator, Entrance Foyer, Five Piece Bath, Kitchen Island, Primary Suite, Vaulted Ceiling(s), Walk-In Closet(s)
- Electric
- None
- Cooling
- None
- Heating
- Natural Gas, Radiant Floor
- Fireplaces Features
- Gas, Living Room
- Utilities
- Cable Available, Electricity Connected, Natural Gas Available, Natural Gas Connected, Phone Connected
Exterior Details
- Lot View
- Lake, Mountain(s), Water
- Water
- Public
- Sewer
- Public Sewer
Room Details
# |
Type |
Dimensions |
L x W |
Level |
Description |
|---|---|---|---|---|---|
| 1 | Master Bathroom (Full) | - |
- |
Main |
|
| 2 | Master Bedroom | - |
- |
Main |
|
| 3 | Master Bathroom (3/4) | - |
- |
Main |
|
| 4 | Master Bedroom | - |
- |
Main |
|
| 5 | Master Bathroom (3/4) | - |
- |
Upper |
|
| 6 | Master Bedroom | - |
- |
Upper |
|
| 7 | Master Bedroom | - |
- |
Upper |
|
| 8 | Bedroom | - |
- |
Upper |
|
| 9 | Bedroom | - |
- |
Upper |
|
| 10 | Master Bathroom (3/4) | - |
- |
Upper |
|
| 11 | Bathroom (1/2) | - |
- |
Main |
|
| 12 | Bathroom (Full) | - |
- |
Upper |
|
| 13 | Family Room | - |
- |
Upper |
|
| 14 | Dining Room | - |
- |
Main |
|
| 15 | Kitchen | - |
- |
Main |
|
| 16 | Living Room | - |
- |
Main |
|
| 17 | Laundry | - |
- |
Main |
Garage & Parking
| Type | # of Spaces |
L x W |
Description |
|---|---|---|---|
| Garage (Attached) | 2 |
- |
Exterior Construction
- Roof
- Architecural Shingle
- Construction Materials
- Frame
Land Details
- PPA
- 0.00
- Road Responsibility
- Public Maintained Road
Schools
- Elementary School
- Granby
- Middle School
- East Grand
- High School
- Middle Park
Walk Score®
Contact Agent
executed in 1.598 sec.




