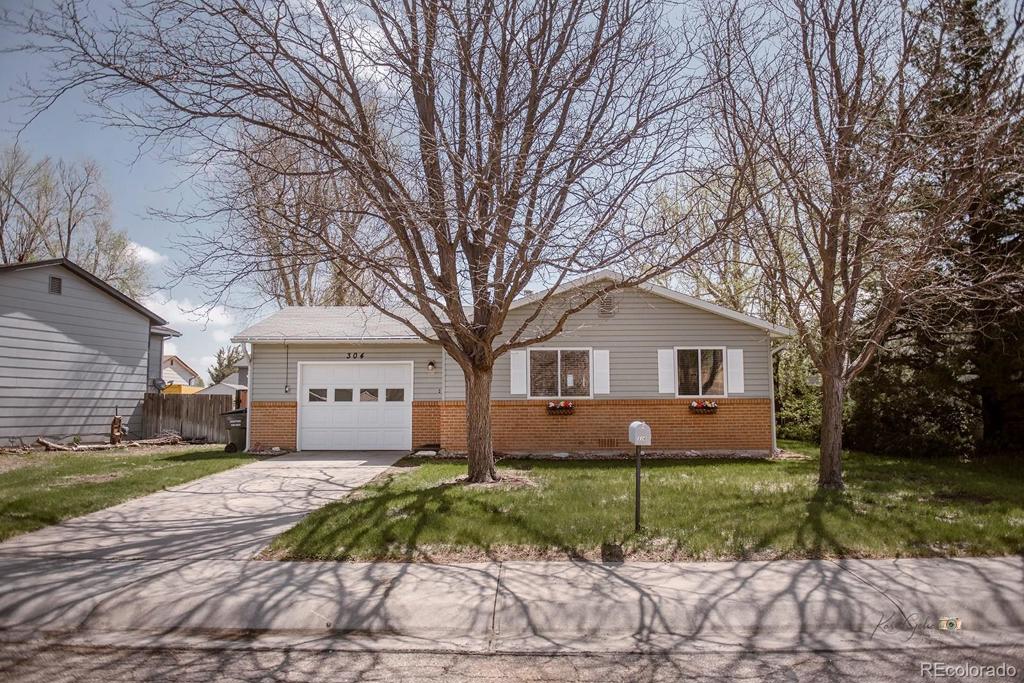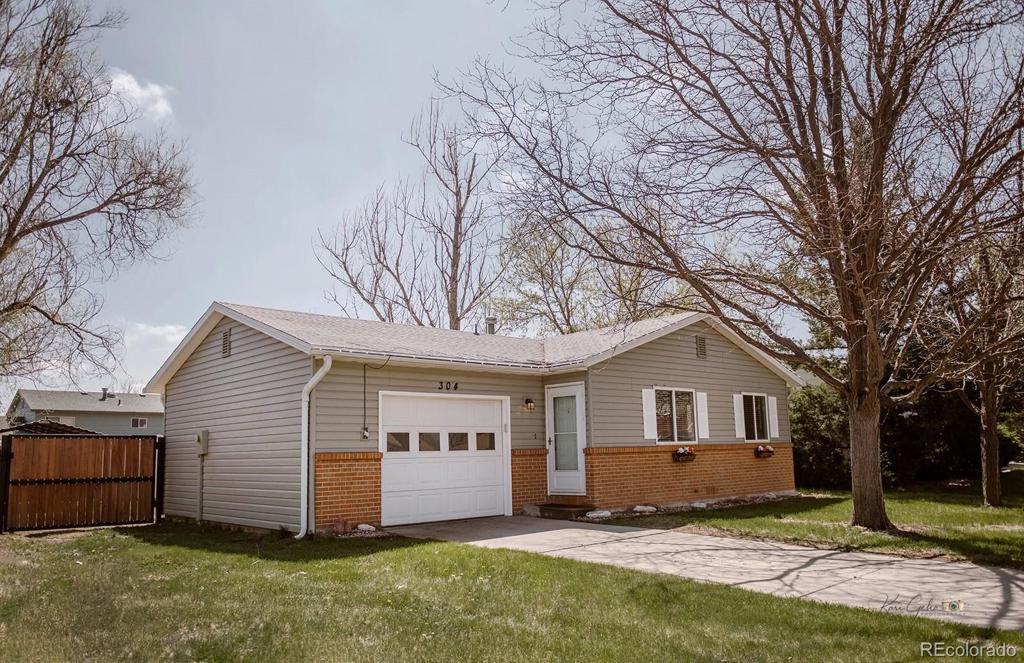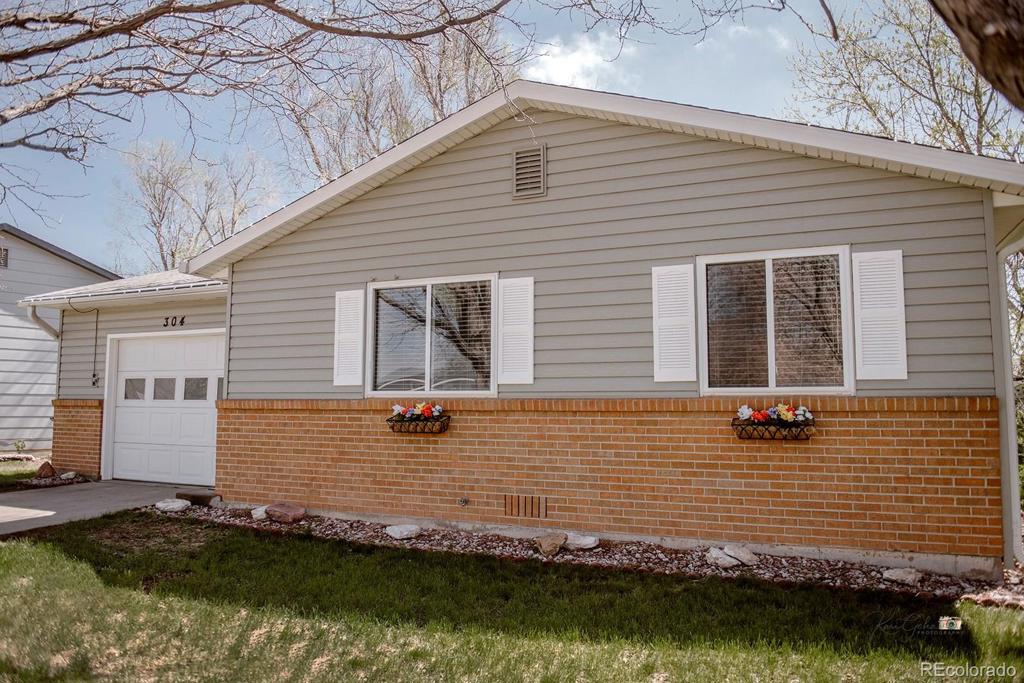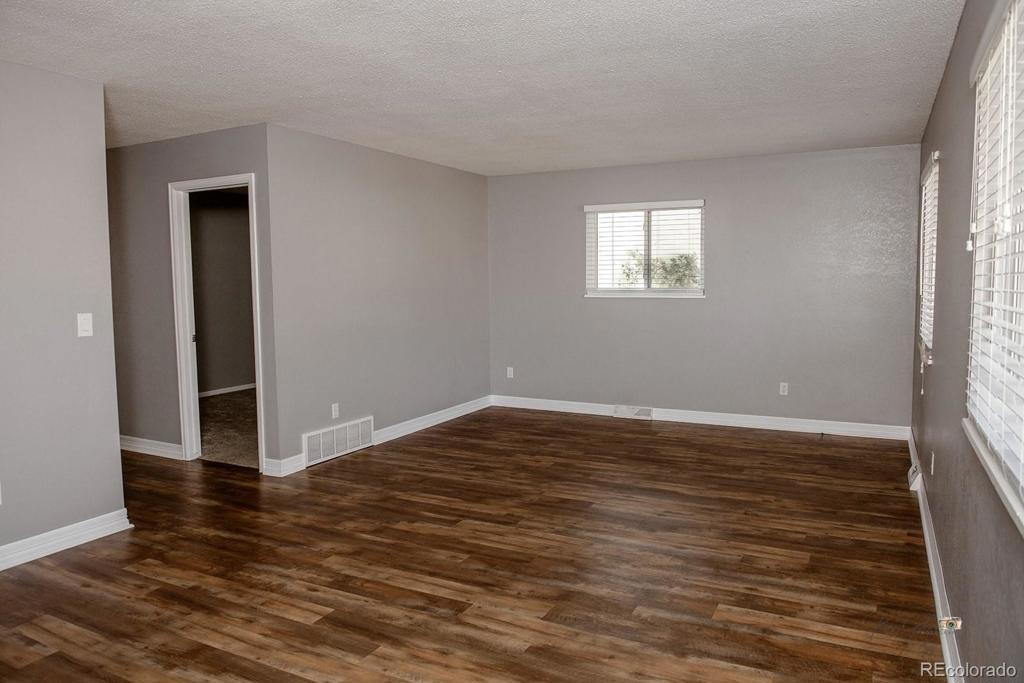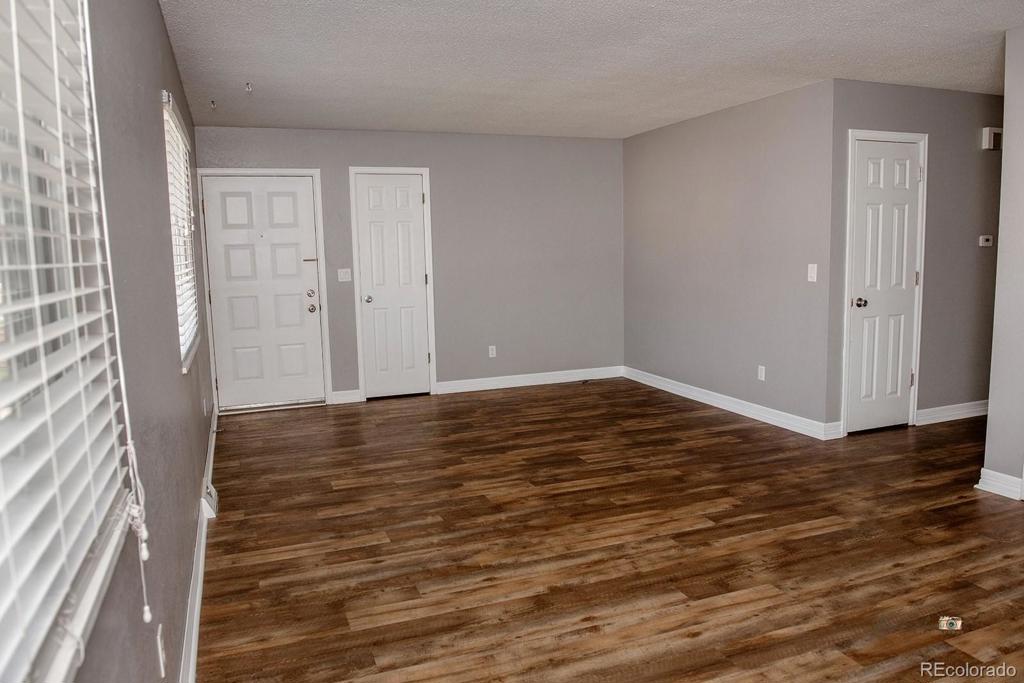304 21st Avenue Court
Greeley, CO 80631 — Weld County — Coys Sub North NeighborhoodResidential $320,000 Sold Listing# 5782487
2 beds 1 baths 1050.00 sqft Lot size: 6007.00 sqft 0.14 acres 1979 build
Updated: 12-20-2021 03:18pm
Property Description
Come check out this charming, move in ready home and main level living!!! This 2 bedroom 1 bath home is a perfect starter home with many new features including but not limited to: Newer air conditioning, furnace, vinyl floors throughout the main part of the home, and carpet in the bedrooms. Kitchen was recently updated with kitchen sink, countertops and much more! New underlayment added to the whole house. Huge backyard with a bonus carport recently added in the back yard.Backyard has brand new sod, and a storage shed for all your gardening/toys. 220 volt outlet was added in the garage. There will be a list of upgrades the seller has put in this house on the kitchen counter.Close to shopping, restaurants and Island Grove Regional Park. Easy access to 85.
Listing Details
- Property Type
- Residential
- Listing#
- 5782487
- Source
- REcolorado (Denver)
- Last Updated
- 12-20-2021 03:18pm
- Status
- Sold
- Status Conditions
- None Known
- Der PSF Total
- 304.76
- Off Market Date
- 05-16-2021 12:00am
Property Details
- Property Subtype
- Single Family Residence
- Sold Price
- $320,000
- Original Price
- $299,900
- List Price
- $320,000
- Location
- Greeley, CO 80631
- SqFT
- 1050.00
- Year Built
- 1979
- Acres
- 0.14
- Bedrooms
- 2
- Bathrooms
- 1
- Parking Count
- 1
- Levels
- One
Map
Property Level and Sizes
- SqFt Lot
- 6007.00
- Lot Features
- Eat-in Kitchen, Open Floorplan, Smoke Free
- Lot Size
- 0.14
- Basement
- Crawl Space
Financial Details
- PSF Total
- $304.76
- PSF Finished
- $304.76
- PSF Above Grade
- $304.76
- Previous Year Tax
- 1246.00
- Year Tax
- 2020
- Is this property managed by an HOA?
- No
- Primary HOA Fees
- 0.00
Interior Details
- Interior Features
- Eat-in Kitchen, Open Floorplan, Smoke Free
- Laundry Features
- In Unit
- Electric
- Central Air
- Flooring
- Vinyl
- Cooling
- Central Air
- Heating
- Forced Air
- Utilities
- Cable Available, Electricity Connected, Natural Gas Connected, Phone Available
Exterior Details
- Features
- Private Yard
- Water
- Public
- Sewer
- Public Sewer
Garage & Parking
- Parking Spaces
- 1
- Parking Features
- 220 Volts, Concrete
Exterior Construction
- Roof
- Composition
- Construction Materials
- Frame
- Architectural Style
- A-Frame
- Exterior Features
- Private Yard
- Window Features
- Window Coverings
Land Details
- PPA
- 2285714.29
- Road Responsibility
- Public Maintained Road
- Road Surface Type
- Paved
Schools
- Elementary School
- Martinez
- Middle School
- Franklin
- High School
- Northridge
Walk Score®
Contact Agent
executed in 1.086 sec.




