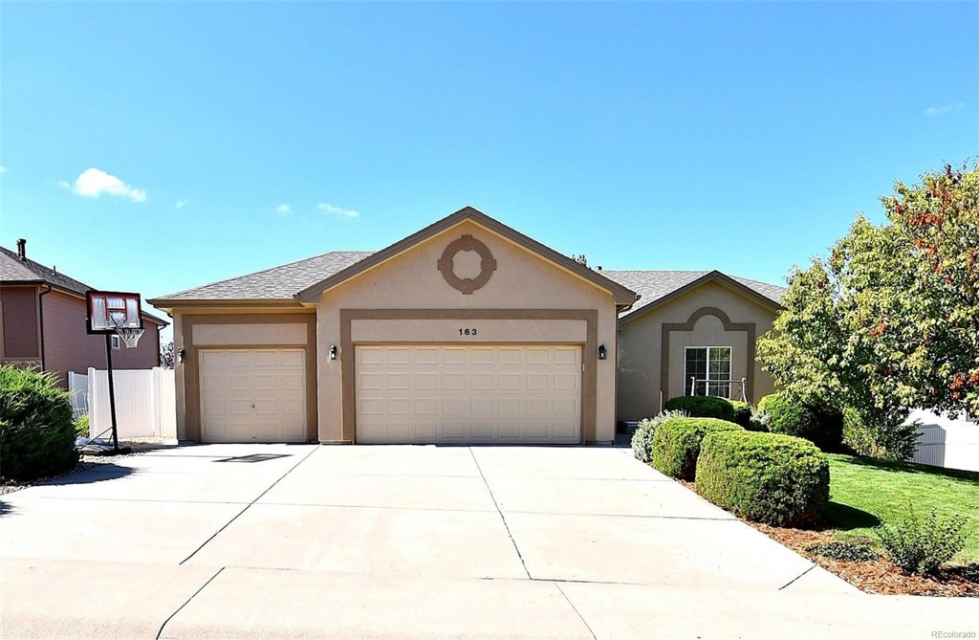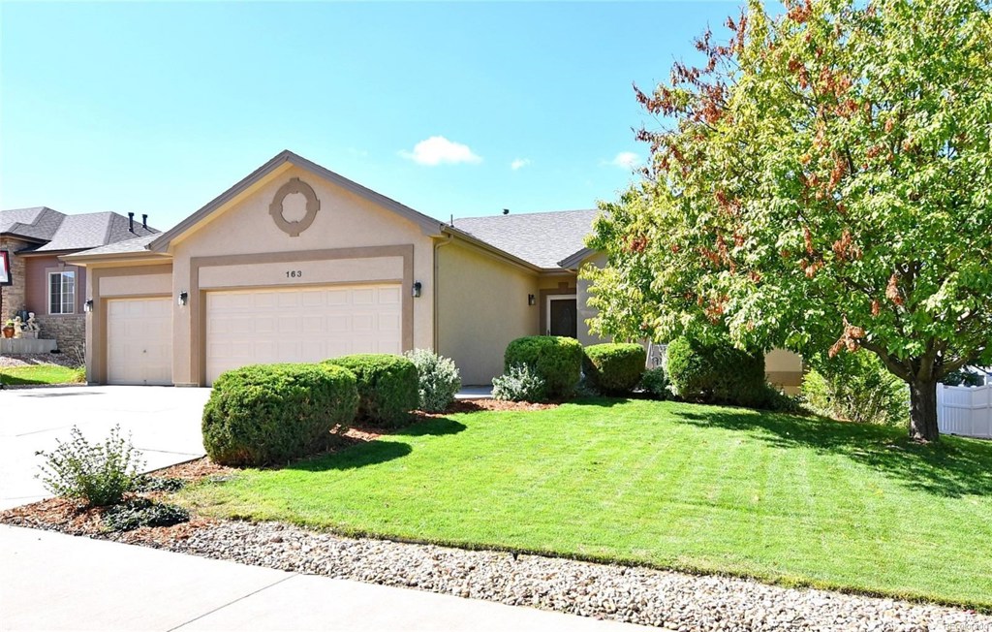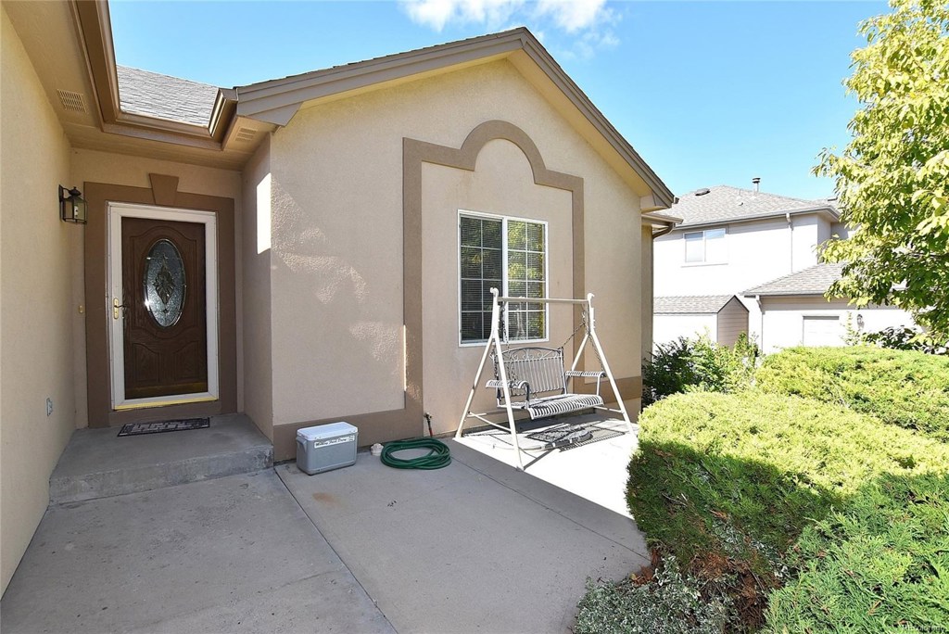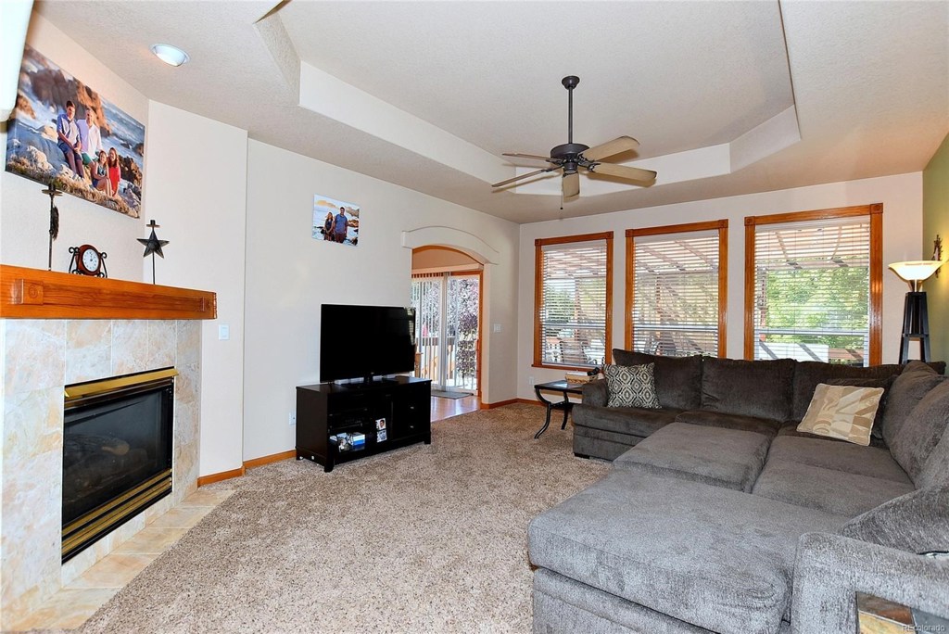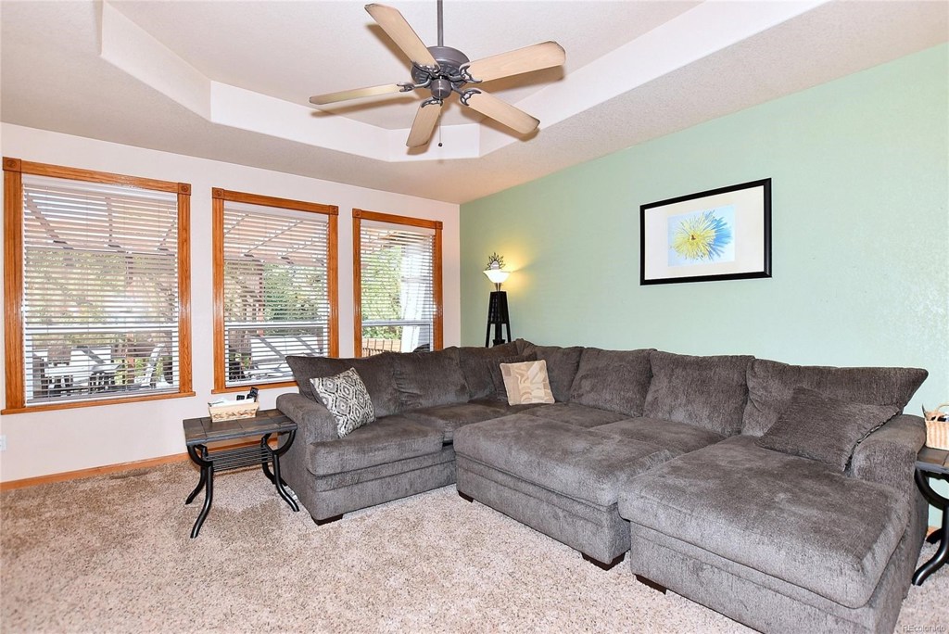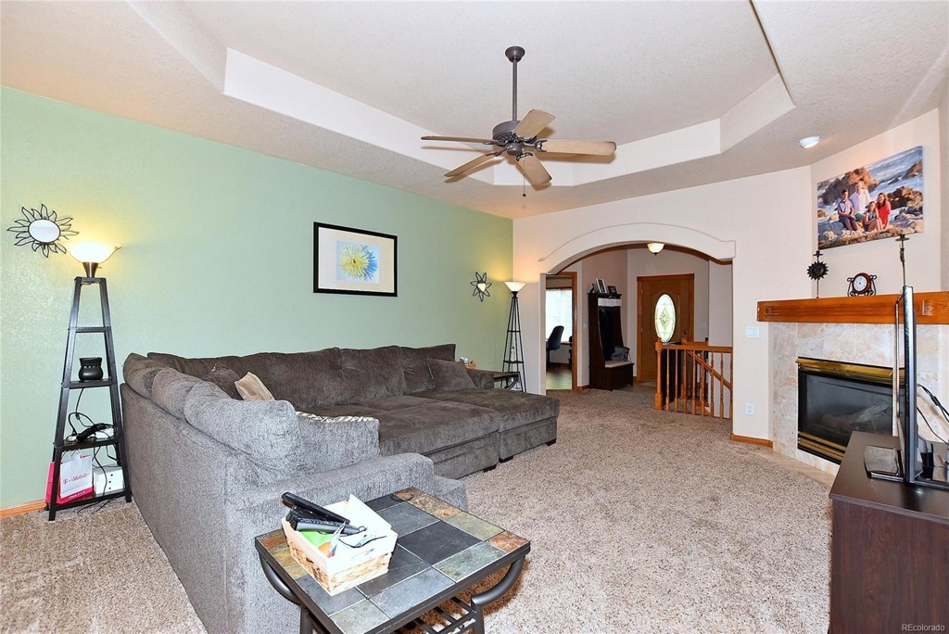163 N 59th Ave Ct
Greeley, CO 80634 — Weld County — Hunters Cove NeighborhoodResidential $399,000 Sold Listing# 5752110
3 beds 2 baths 3478.00 sqft Lot size: 12000.00 sqft $229.44/sqft 0.28 acres 2002 build
Updated: 02-21-2020 02:28pm
Property Description
Fantastic Hunters Cove ranch on a HUGE 12,000 sq ft lot. Full UF daylight basement is a blank canvas for future expansion! Full stucco exterior makes for picture perfect curb appeal. Spacious living room w/tray ceiling, gas fireplace and wall of windows bringing in natural light. Formal dining space off kitchen. Main floor office w/wood floor and french doors. Bright eat-in kitchen walks out to a large back deck with pergola. Spacious back yard with and room to spread out! New Roof October 2018
Listing Details
- Property Type
- Residential
- Listing#
- 5752110
- Source
- REcolorado (Denver)
- Last Updated
- 02-21-2020 02:28pm
- Status
- Sold
- Status Conditions
- None Known
- Der PSF Total
- 114.72
- Off Market Date
- 01-17-2020 12:00am
Property Details
- Property Subtype
- Single Family Residence
- Sold Price
- $399,000
- Original Price
- $399,000
- List Price
- $399,000
- Location
- Greeley, CO 80634
- SqFT
- 3478.00
- Year Built
- 2002
- Acres
- 0.28
- Bedrooms
- 3
- Bathrooms
- 2
- Parking Count
- 1
- Levels
- One
Map
Property Level and Sizes
- SqFt Lot
- 12000.00
- Lot Features
- Ceiling Fan(s), Eat-in Kitchen, Primary Suite, Walk-In Closet(s)
- Lot Size
- 0.28
- Basement
- Bath/Stubbed,Full,Interior Entry/Standard,Unfinished
Financial Details
- PSF Total
- $114.72
- PSF Finished All
- $229.44
- PSF Finished
- $229.44
- PSF Above Grade
- $229.44
- Previous Year Tax
- 1735.00
- Year Tax
- 2018
- Is this property managed by an HOA?
- Yes
- Primary HOA Management Type
- Professionally Managed
- Primary HOA Name
- Hunters Cove
- Primary HOA Phone Number
- 555-555-5555
- Primary HOA Fees
- 250.00
- Primary HOA Fees Frequency
- Annually
- Primary HOA Fees Total Annual
- 250.00
Interior Details
- Interior Features
- Ceiling Fan(s), Eat-in Kitchen, Primary Suite, Walk-In Closet(s)
- Appliances
- Dishwasher, Microwave, Oven, Refrigerator
- Laundry Features
- In Unit
- Electric
- Central Air
- Flooring
- Carpet, Tile, Wood
- Cooling
- Central Air
- Heating
- Forced Air, Natural Gas
- Fireplaces Features
- Gas,Gas Log,Living Room
- Utilities
- Electricity Connected, Natural Gas Available
Exterior Details
- Patio Porch Features
- Deck
- Water
- Public
- Sewer
- Public Sewer
Room Details
# |
Type |
Dimensions |
L x W |
Level |
Description |
|---|---|---|---|---|---|
| 1 | Master Bedroom | - |
12.00 x 15.00 |
Main |
Carpet |
| 2 | Bedroom | - |
10.00 x 10.00 |
Main |
Carpet |
| 3 | Bedroom | - |
10.00 x 10.00 |
Main |
Carpet |
| 4 | Dining Room | - |
9.00 x 10.00 |
Main |
Carpet |
| 5 | Kitchen | - |
9.00 x 20.00 |
Main |
Wood |
| 6 | Laundry | - |
7.00 x 5.00 |
Main |
Tile |
| 7 | Living Room | - |
14.00 x 18.00 |
Main |
Carpet |
| 8 | Den | - |
11.00 x 10.00 |
Main |
Wood |
| 9 | Bathroom (Full) | - |
- |
Main |
|
| 10 | Bathroom (Full) | - |
- |
Main |
Garage & Parking
- Parking Spaces
- 1
- Parking Features
- Garage
| Type | # of Spaces |
L x W |
Description |
|---|---|---|---|
| Garage (Attached) | 3 |
- |
Exterior Construction
- Roof
- Composition
- Construction Materials
- Frame, Wood Siding
- Window Features
- Window Coverings
- Builder Source
- Appraiser
Land Details
- PPA
- 1425000.00
- Road Frontage Type
- Public Road
- Road Surface Type
- Paved
Schools
- Elementary School
- Winograd K-8
- Middle School
- Franklin
- High School
- Northridge
Walk Score®
Listing Media
- Virtual Tour
- Click here to watch tour
Contact Agent
executed in 1.007 sec.




