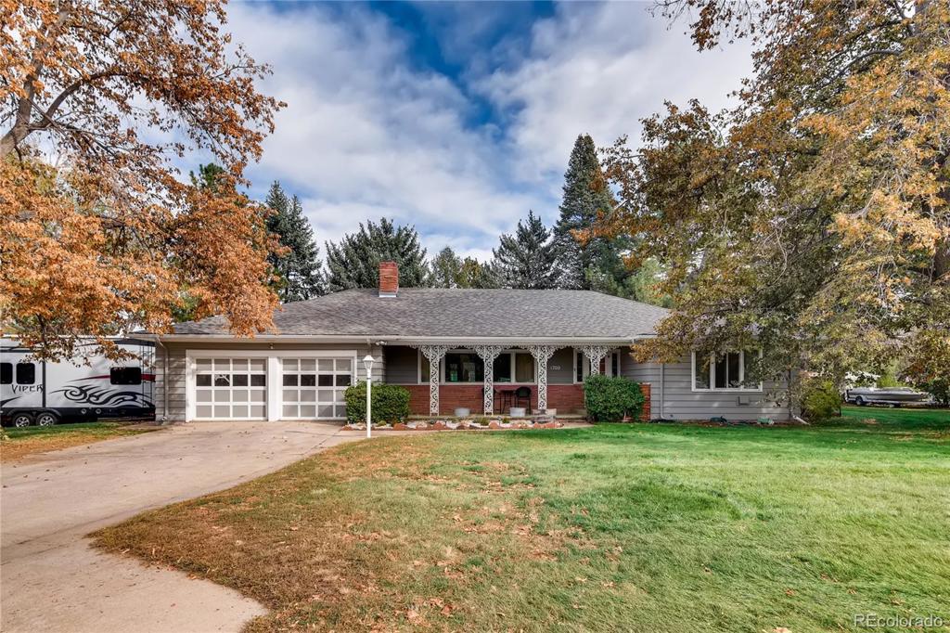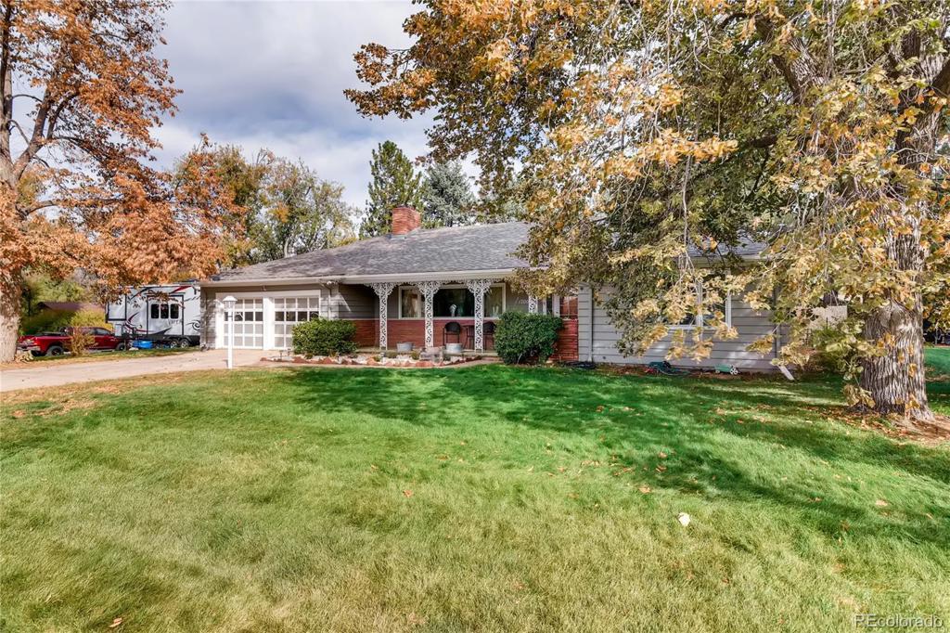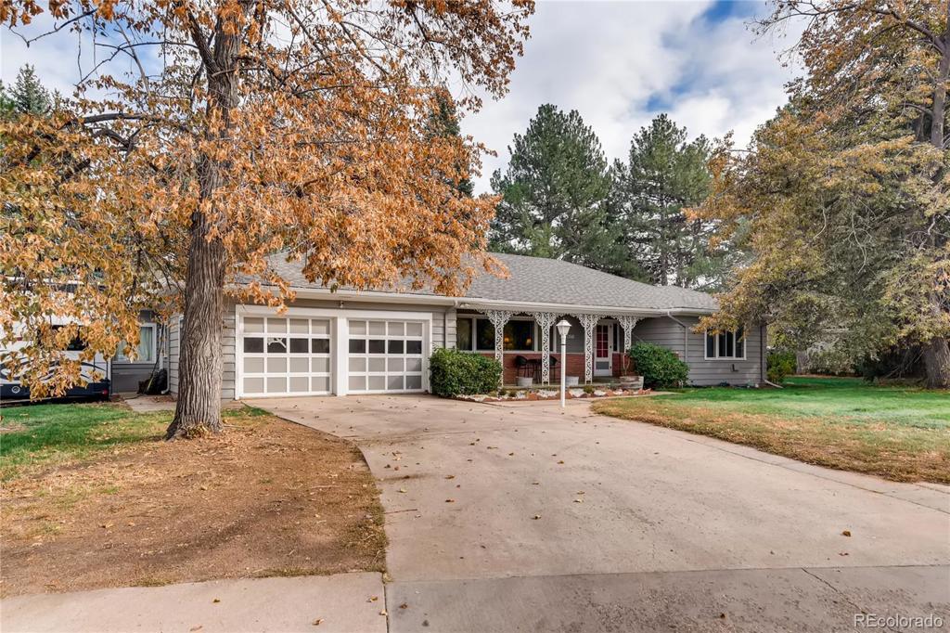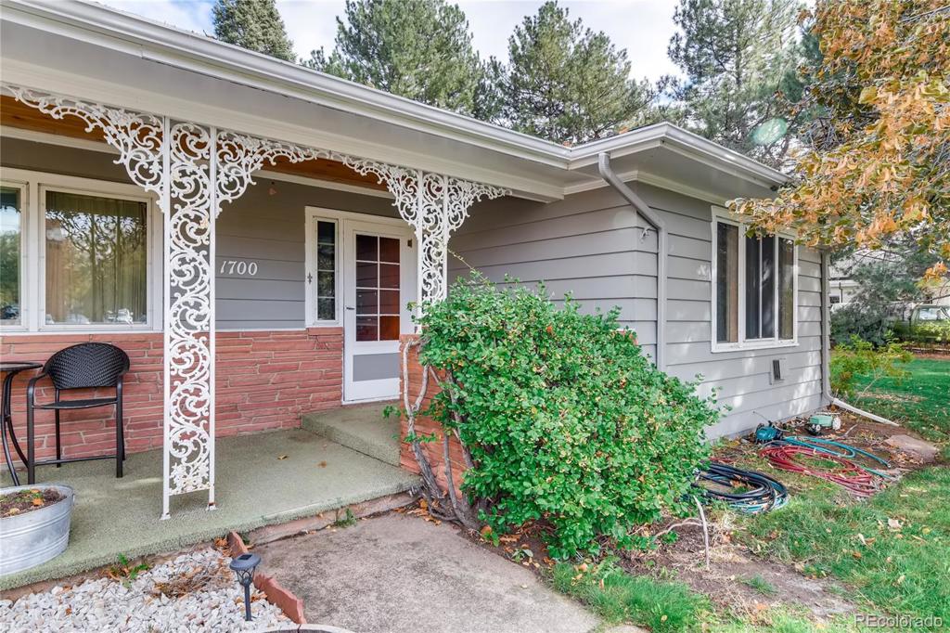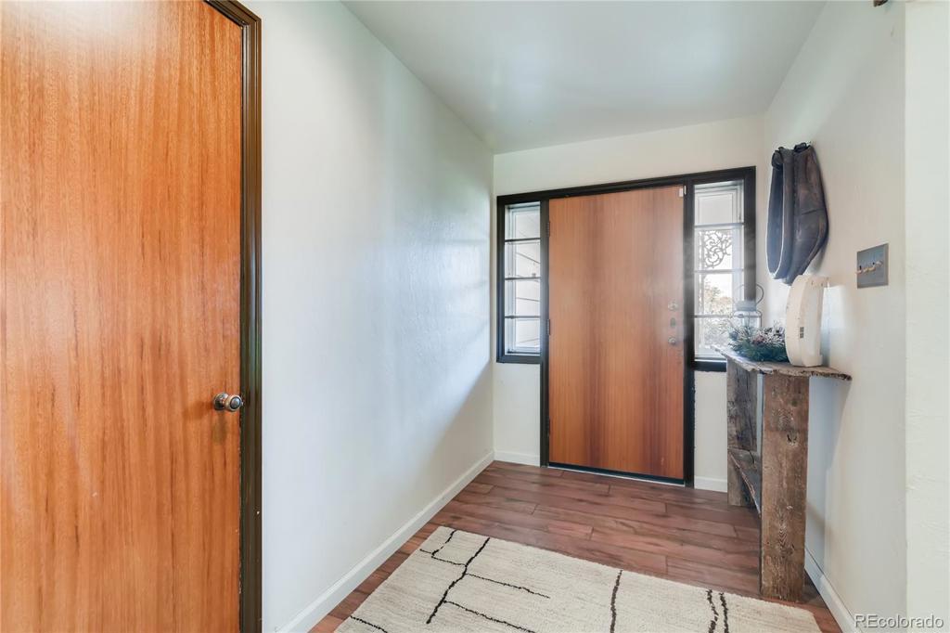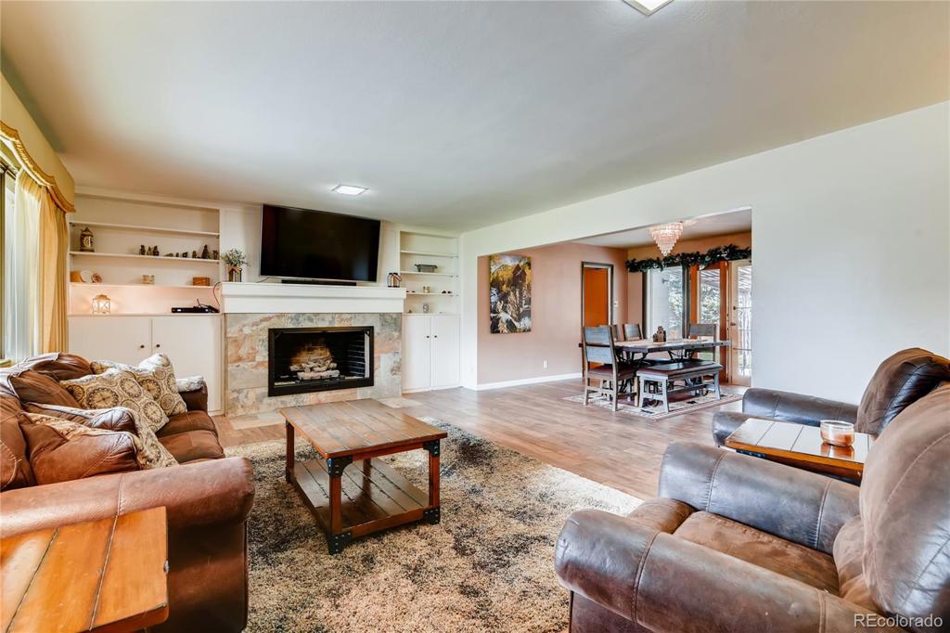1700 23rd Avenue
Greeley, CO 80634 — Weld County — Hays Subdivision NeighborhoodResidential $413,000 Sold Listing# 1540779
4 beds 3 baths 2926.00 sqft Lot size: 32200.00 sqft 0.74 acres 1951 build
Updated: 05-22-2020 12:41pm
Property Description
Just Reduced! Beautiful remodeled ranch style home on .75 acres w/ 50's character and charm! Enter into the foyer that leads into large living room with gorgeous wood floors and newly tiled fireplace open to large formal dining. Then walk into remodeled kitchen with new granite countertops, 50's St.Charles NY metal cabinets with frosted glass and a dishrag laundry chute. Dining nook with buffet/coffee bar that leads out to the sunroom. Amazing master suite with remodeled tiled bath w/hammered copper sinks and his/hers closets. Another full remodeled bath keeping some of the 50's pink accents! 2 additional large sized bedrooms and a 1/2 bath. Walk out to the covered back patio and huge yard for pets, kids, BBQ's and entertaining. Fin basement w/lg laundry room. Pond/water feature, firepit, gardening, RV parking and more. Outdoor heated workshop and metal shed for more storage. Great corner lot with lots of mature trees! Refinished wood flooring/new tile/new roof andexterior paint, New tankless water heater, etc.. A true gem! Who doesn't want room for all the toys on a large lot, yet so close to everything in town! Only a 5 minute drive to University of Northern Colorado! (Roof warranty is also transferable!)
Listing Details
- Property Type
- Residential
- Listing#
- 1540779
- Source
- REcolorado (Denver)
- Last Updated
- 05-22-2020 12:41pm
- Status
- Sold
- Status Conditions
- Kickout - Contingent on home sale
- Der PSF Total
- 141.15
- Off Market Date
- 03-19-2020 12:00am
Property Details
- Property Subtype
- Single Family Residence
- Sold Price
- $413,000
- Original Price
- $424,900
- List Price
- $413,000
- Location
- Greeley, CO 80634
- SqFT
- 2926.00
- Year Built
- 1951
- Acres
- 0.74
- Bedrooms
- 4
- Bathrooms
- 3
- Parking Count
- 2
- Levels
- One
Map
Property Level and Sizes
- SqFt Lot
- 32200.00
- Lot Features
- Breakfast Nook, Eat-in Kitchen, Entrance Foyer, Granite Counters, Primary Suite, Utility Sink
- Lot Size
- 0.74
- Foundation Details
- Slab
- Basement
- Cellar,Finished,Full
Financial Details
- PSF Total
- $141.15
- PSF Finished
- $141.15
- PSF Above Grade
- $207.96
- Previous Year Tax
- 2150.04
- Year Tax
- 2020
- Is this property managed by an HOA?
- No
- Primary HOA Fees
- 0.00
Interior Details
- Interior Features
- Breakfast Nook, Eat-in Kitchen, Entrance Foyer, Granite Counters, Primary Suite, Utility Sink
- Appliances
- Cooktop, Dishwasher, Disposal, Double Oven, Oven, Refrigerator
- Laundry Features
- In Unit
- Electric
- Central Air
- Flooring
- Carpet, Tile, Wood
- Cooling
- Central Air
- Heating
- Forced Air, Natural Gas
- Fireplaces Features
- Family Room,Gas,Gas Log
- Utilities
- Cable Available, Electricity Connected, Internet Access (Wired), Natural Gas Available, Natural Gas Connected, Phone Available
Exterior Details
- Features
- Fire Pit, Garden, Private Yard, Rain Gutters, Water Feature
- Patio Porch Features
- Covered,Front Porch,Patio
- Water
- Public
- Sewer
- Public Sewer
| Type | SqFt | Floor | # Stalls |
# Doors |
Doors Dimension |
Features | Description |
|---|---|---|---|---|---|---|---|
| Workshop | 0.00 | 0 |
0 |
Heat, Electric, Cooling-metered separately | |||
| Shed(s) | 0.00 | 0 |
0 |
Metal Shed | |||
| Shed(s) | 0.00 | 0 |
0 |
Utility Shed |
Room Details
# |
Type |
Dimensions |
L x W |
Level |
Description |
|---|---|---|---|---|---|
| 1 | Master Bedroom | - |
- |
Main |
|
| 2 | Bedroom | - |
- |
Main |
|
| 3 | Bedroom | - |
- |
Main |
|
| 4 | Bedroom | - |
- |
Basement |
|
| 5 | Master Bathroom (3/4) | - |
- |
Main |
|
| 6 | Bathroom (Full) | - |
- |
Main |
|
| 7 | Bathroom (1/2) | - |
- |
Main |
|
| 8 | Living Room | - |
- |
Main |
|
| 9 | Dining Room | - |
- |
Main |
|
| 10 | Kitchen | - |
- |
Main |
|
| 11 | Sun Room | - |
- |
Main |
|
| 12 | Laundry | - |
- |
Basement |
|
| 13 | Bonus Room | - |
- |
Basement |
Garage & Parking
- Parking Spaces
- 2
- Parking Features
- Circular Driveway, Concrete, Exterior Access Door
| Type | # of Spaces |
L x W |
Description |
|---|---|---|---|
| Garage (Attached) | 2 |
- |
Extra wide |
| Recreational Vehicle | 2 |
- |
Room for 2! |
| Type | SqFt | Floor | # Stalls |
# Doors |
Doors Dimension |
Features | Description |
|---|---|---|---|---|---|---|---|
| Workshop | 0.00 | 0 |
0 |
Heat, Electric, Cooling-metered separately | |||
| Shed(s) | 0.00 | 0 |
0 |
Metal Shed | |||
| Shed(s) | 0.00 | 0 |
0 |
Utility Shed |
Exterior Construction
- Roof
- Composition
- Construction Materials
- Brick, Frame, Stone, Wood Siding
- Exterior Features
- Fire Pit, Garden, Private Yard, Rain Gutters, Water Feature
- Window Features
- Storm Window(s), Window Coverings
- Builder Source
- Public Records
Land Details
- PPA
- 558108.11
- Road Frontage Type
- Public Road
- Road Responsibility
- Public Maintained Road
- Road Surface Type
- Paved
Schools
- Elementary School
- Maplewood
- Middle School
- Heath
- High School
- Greeley Central
Walk Score®
Listing Media
- Virtual Tour
- Click here to watch tour
Contact Agent
executed in 1.030 sec.




