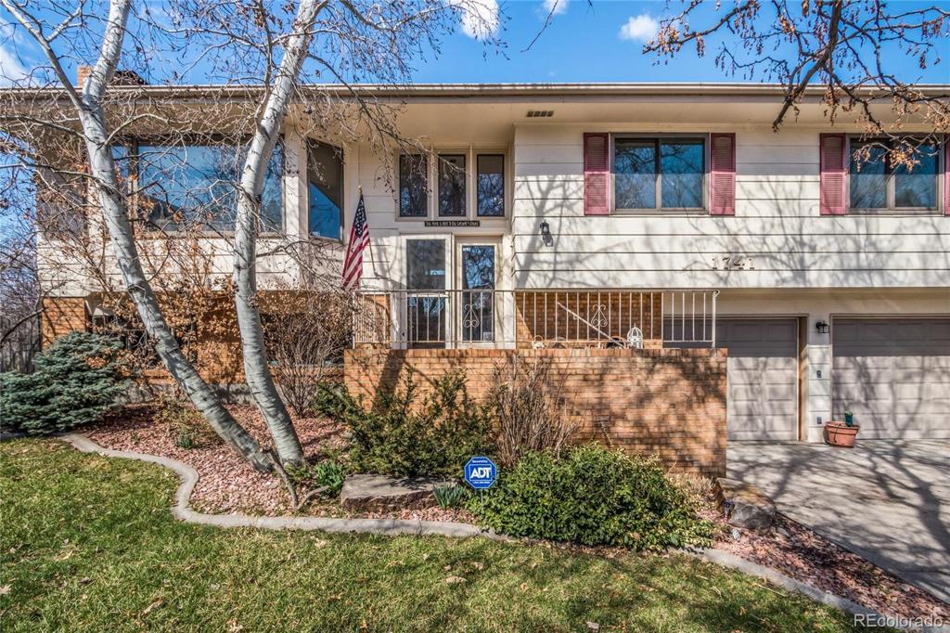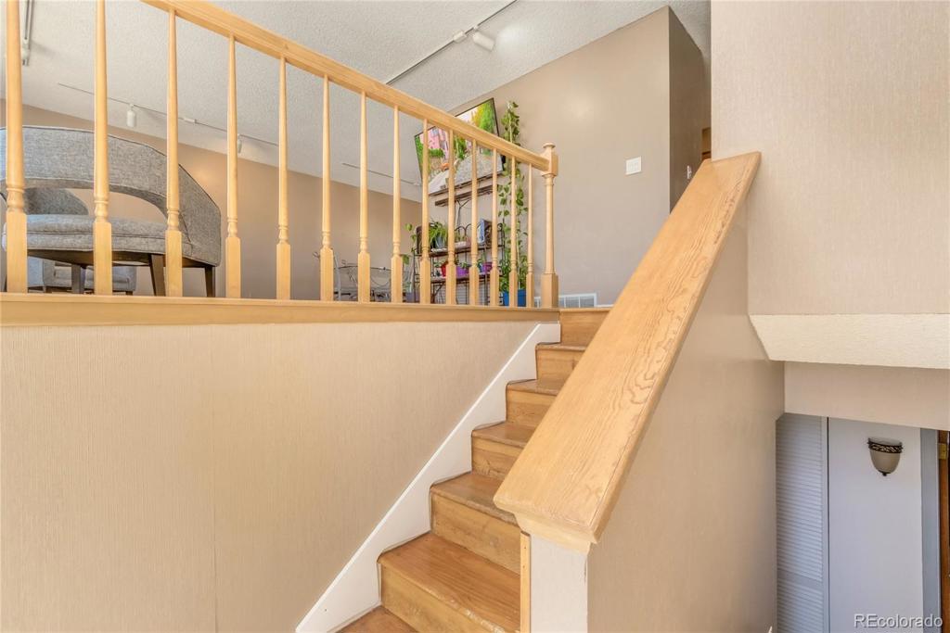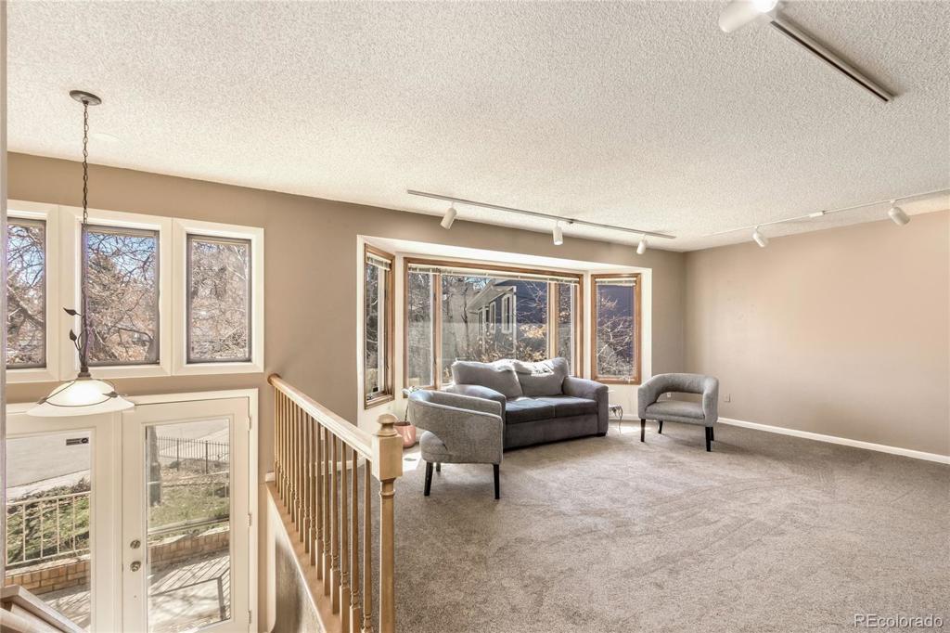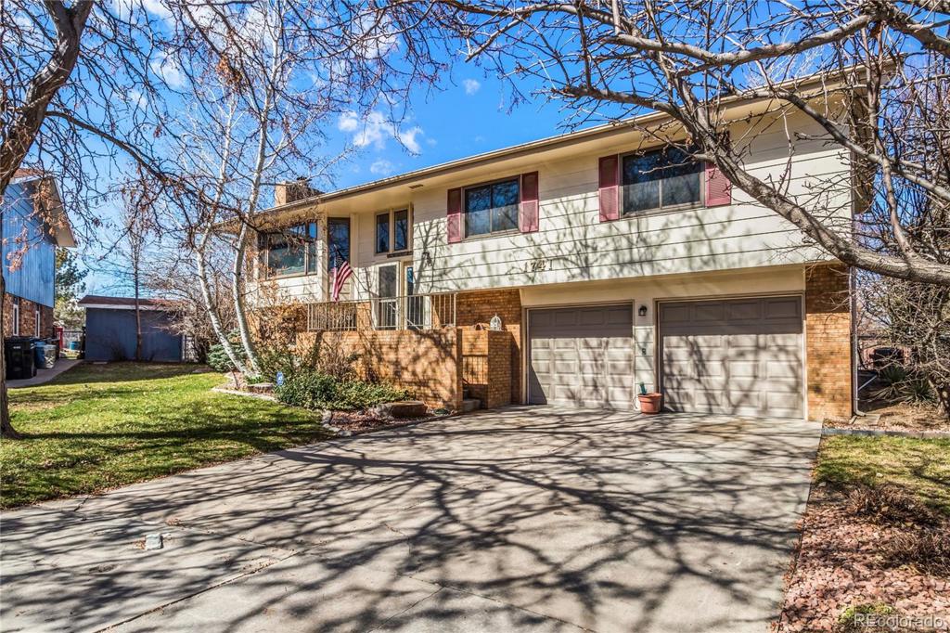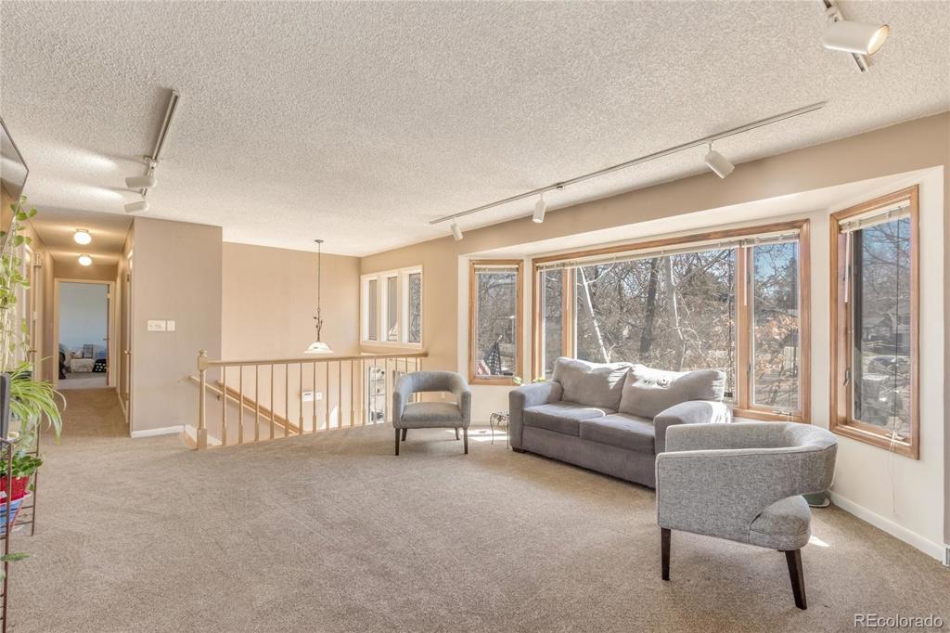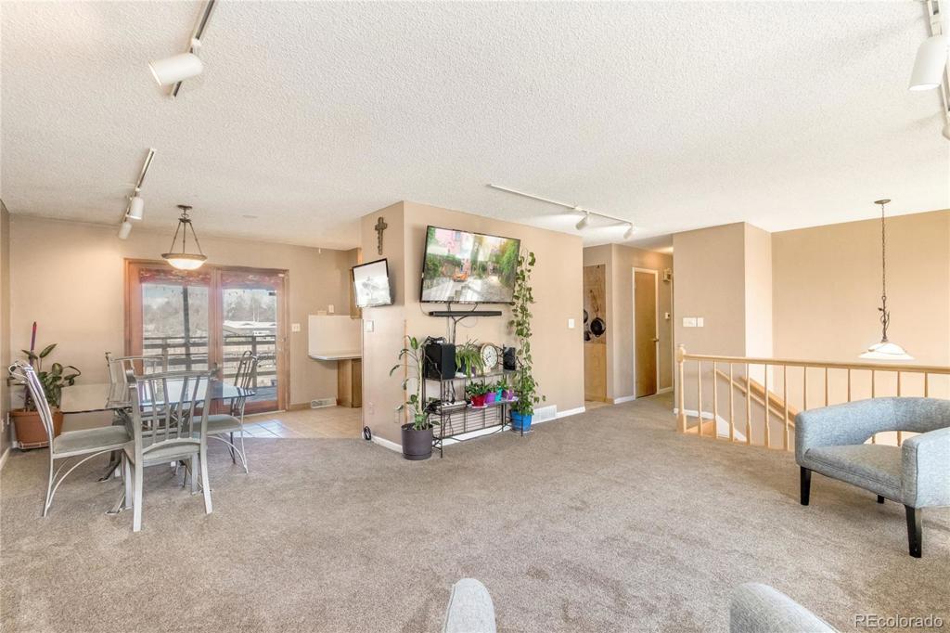1741 27th Avenue
Greeley, CO 80634 — Weld County — Rolling Hills NeighborhoodResidential $330,000 Sold Listing# 4807769
4 beds 2068.00 sqft Lot size: 14206.00 sqft 0.33 acres 1971 build
Updated: 03-05-2024 10:01pm
Property Description
WONDERFUL HOME, QUIET CUL DE SAC LOCATION!!! Well maintained home in DESIRABLE ROLLING HILLS. Home features include: HUGE BACKYARD with rock pond and storage shed, covered back deck, 4 bedrooms, 3 bathrooms, 2 car garage, tons of natural light and windows, NEW CARPETING THROUGHOUT, NEW Furnace, NEWER HVAC, and NEWER Water Heater, private master bathroom, gas fireplace, walk out lower level to yard. Lower level includes bedroom, family room and laundry. DON'T MISS IT!
Listing Details
- Property Type
- Residential
- Listing#
- 4807769
- Source
- REcolorado (Denver)
- Last Updated
- 03-05-2024 10:01pm
- Status
- Sold
- Status Conditions
- None Known
- Off Market Date
- 03-27-2020 12:00am
Property Details
- Property Subtype
- Single Family Residence
- Sold Price
- $330,000
- Original Price
- $325,000
- Location
- Greeley, CO 80634
- SqFT
- 2068.00
- Year Built
- 1971
- Acres
- 0.33
- Bedrooms
- 4
- Levels
- Split Entry (Bi-Level)
Map
Property Level and Sizes
- SqFt Lot
- 14206.00
- Lot Features
- Ceiling Fan(s)
- Lot Size
- 0.33
Financial Details
- Previous Year Tax
- 1469.00
- Year Tax
- 2018
- Primary HOA Fees
- 0.00
Interior Details
- Interior Features
- Ceiling Fan(s)
- Appliances
- Dishwasher, Oven, Refrigerator
- Electric
- Central Air
- Flooring
- Carpet, Tile, Vinyl
- Cooling
- Central Air
- Heating
- Forced Air
- Fireplaces Features
- Family Room, Gas
- Utilities
- Electricity Connected, Natural Gas Connected
Exterior Details
- Features
- Private Yard
- Lot View
- City
- Water
- Public
- Sewer
- Public Sewer
Room Details
# |
Type |
Dimensions |
L x W |
Level |
Description |
|---|---|---|---|---|---|
| 1 | Master Bedroom | - |
14.00 x 13.00 |
Upper |
|
| 2 | Bedroom | - |
12.00 x 11.00 |
Upper |
|
| 3 | Bedroom | - |
10.00 x 10.00 |
Upper |
|
| 4 | Bedroom | - |
13.00 x 10.00 |
Lower |
|
| 5 | Dining Room | - |
10.00 x 10.00 |
Upper |
|
| 6 | Family Room | - |
18.00 x 13.00 |
Lower |
|
| 7 | Kitchen | - |
10.00 x 10.00 |
Upper |
|
| 8 | Living Room | - |
21.00 x 14.00 |
Upper |
Garage & Parking
| Type | # of Spaces |
L x W |
Description |
|---|---|---|---|
| Garage (Attached) | 2 |
- |
Exterior Construction
- Roof
- Composition
- Construction Materials
- Frame
- Exterior Features
- Private Yard
- Builder Source
- Public Records
Land Details
- PPA
- 0.00
- Road Frontage Type
- Public
- Road Surface Type
- Paved
Schools
- Elementary School
- Meeker
- Middle School
- Brentwood
- High School
- Greeley Central
Walk Score®
Contact Agent
executed in 1.151 sec.




