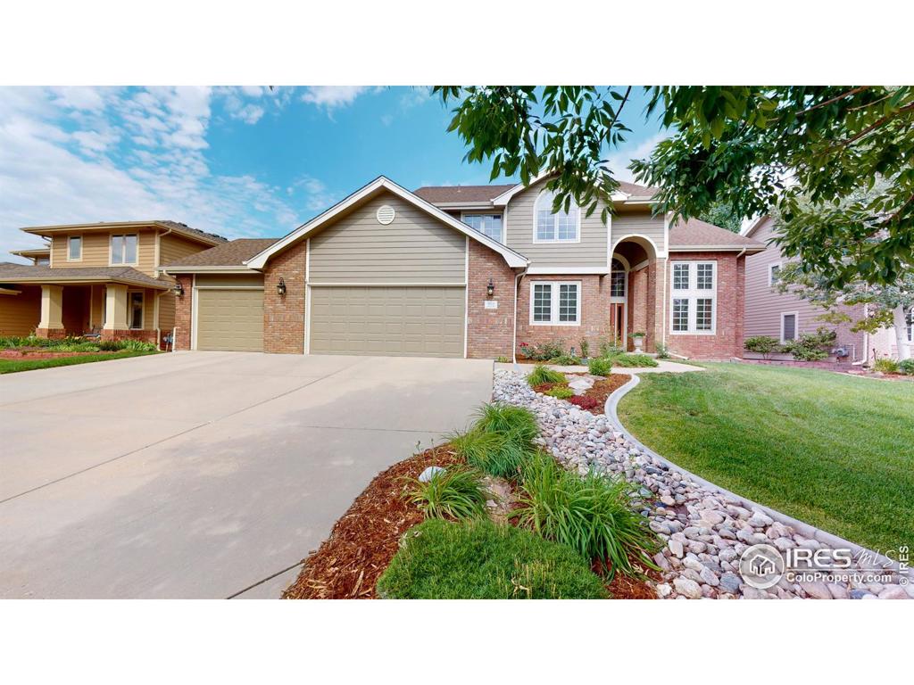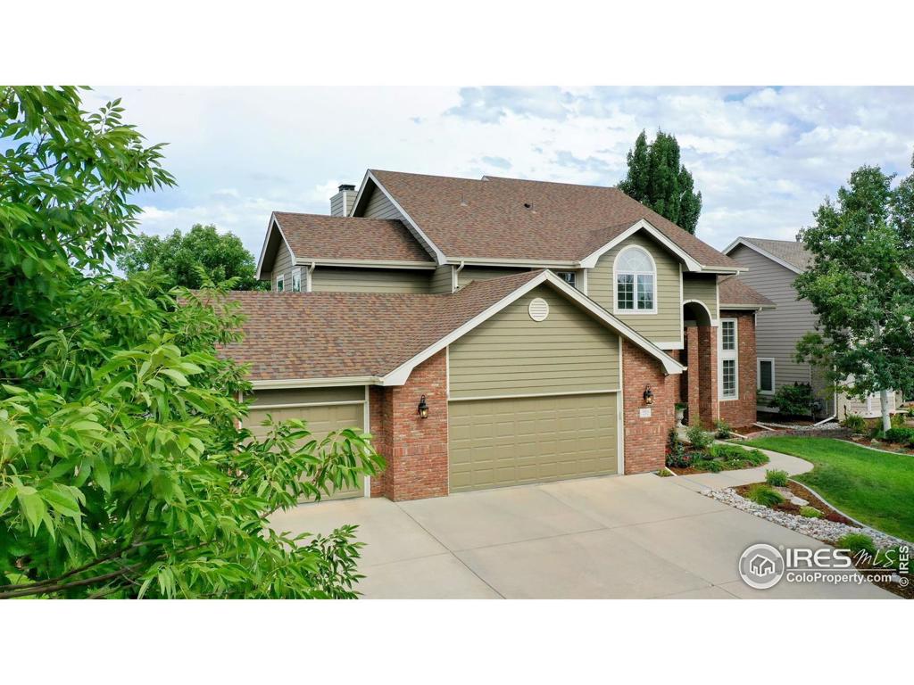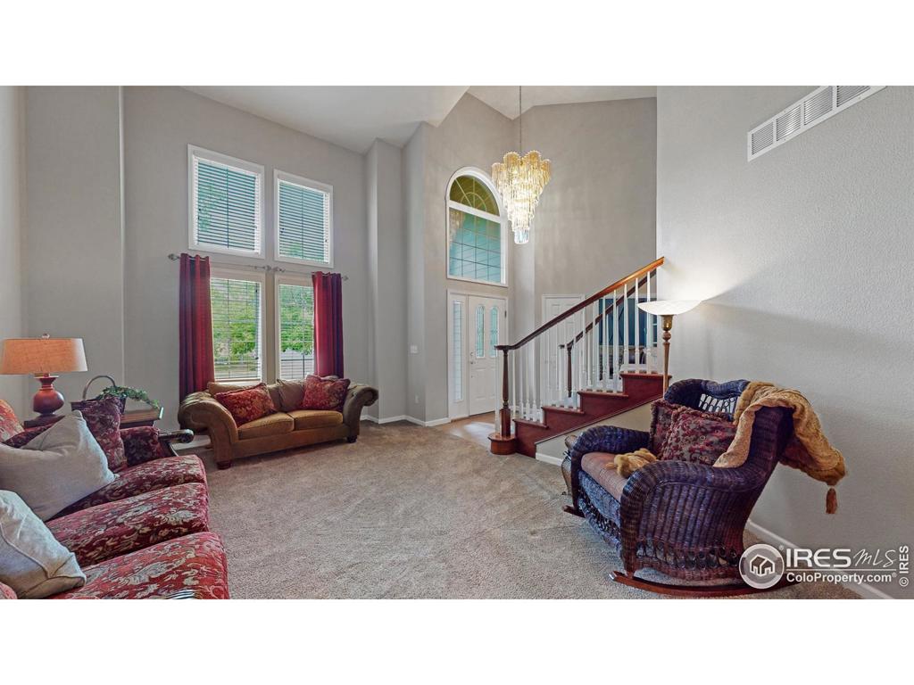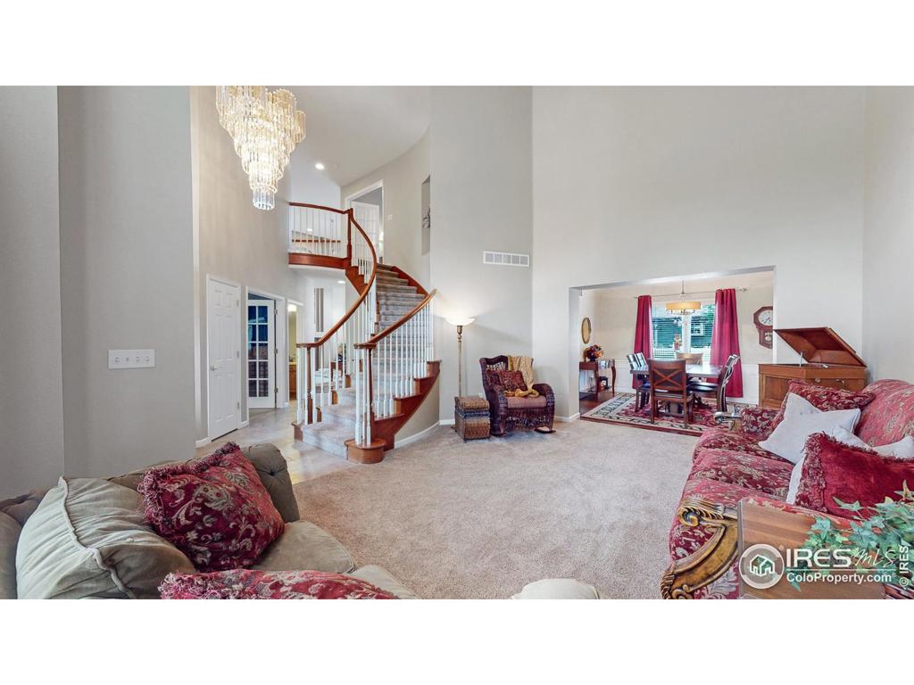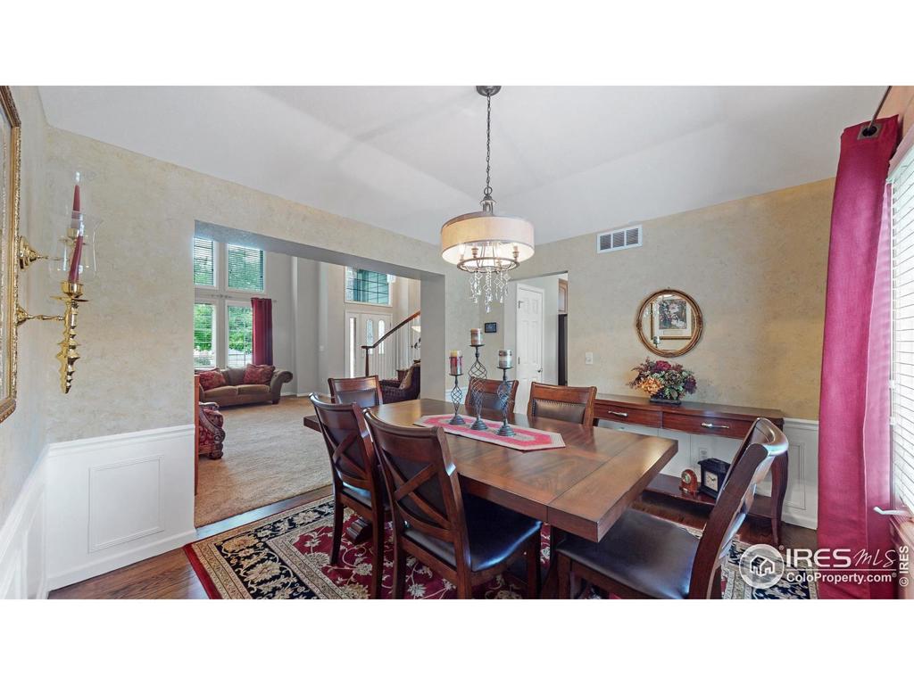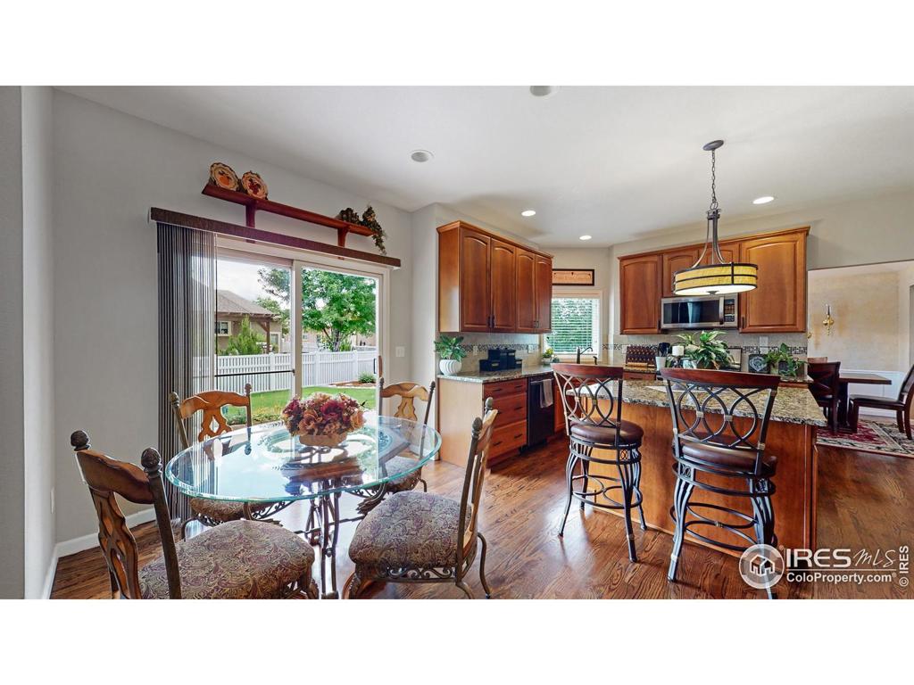232 N 53rd Ave Ct
Greeley, CO 80634 — Weld County — Forest Glen At Kelly Farm Sub 2nd Fg NeighborhoodResidential $680,000 Sold Listing# IR946847
5 beds 4 baths 4259.00 sqft Lot size: 9302.00 sqft 0.21 acres 2002 build
Updated: 09-10-2022 04:31am
Property Description
Welcome to this beautiful, well maintained 4259 sq ft, 5 bed/4 bath home in Kelly Farms. This home will not disappoint as it has been updated throughout within the last four years. Open concept kitchen, eat-in and living room area, vaulted ceilings, main level office, formal living and dining rooms, 5 piece master bath, large master bedroom, recreational room downstairs, wet bar, 3 car garage with a work space area, beautiful yard, neighborhood swimming pool, whole house fan and SO MUCH MORE
Listing Details
- Property Type
- Residential
- Listing#
- IR946847
- Source
- REcolorado (Denver)
- Last Updated
- 09-10-2022 04:31am
- Status
- Sold
- Off Market Date
- 09-10-2021 12:00am
Property Details
- Property Subtype
- Single Family Residence
- Sold Price
- $680,000
- Original Price
- $675,000
- List Price
- $680,000
- Location
- Greeley, CO 80634
- SqFT
- 4259.00
- Year Built
- 2002
- Acres
- 0.21
- Bedrooms
- 5
- Bathrooms
- 4
- Parking Count
- 1
- Levels
- Two
Map
Property Level and Sizes
- SqFt Lot
- 9302.00
- Lot Features
- Eat-in Kitchen, Five Piece Bath, Kitchen Island, Open Floorplan, Pantry, Vaulted Ceiling(s), Walk-In Closet(s), Wet Bar
- Lot Size
- 0.21
Financial Details
- PSF Lot
- $73.10
- PSF Finished
- $170.00
- PSF Above Grade
- $246.38
- Previous Year Tax
- 2841.00
- Year Tax
- 2020
- Is this property managed by an HOA?
- Yes
- Primary HOA Name
- Kelly Farms Msster
- Primary HOA Phone Number
- 303-482-2213
- Primary HOA Amenities
- Park
- Primary HOA Fees Included
- Capital Reserves, Trash
- Primary HOA Fees
- 436.00
- Primary HOA Fees Frequency
- Annually
- Primary HOA Fees Total Annual
- 436.00
Interior Details
- Interior Features
- Eat-in Kitchen, Five Piece Bath, Kitchen Island, Open Floorplan, Pantry, Vaulted Ceiling(s), Walk-In Closet(s), Wet Bar
- Appliances
- Dishwasher, Freezer, Microwave, Oven, Refrigerator
- Electric
- Ceiling Fan(s), Central Air
- Flooring
- Tile, Wood
- Cooling
- Ceiling Fan(s), Central Air
- Heating
- Forced Air
- Fireplaces Features
- Gas
- Utilities
- Electricity Available
Exterior Details
- Patio Porch Features
- Patio
- Water
- Public
- Sewer
- Public Sewer
Garage & Parking
- Parking Spaces
- 1
- Parking Features
- Oversized
Exterior Construction
- Roof
- Composition
- Construction Materials
- Wood Frame
- Window Features
- Window Coverings
- Builder Source
- Assessor
Land Details
- PPA
- 3238095.24
Schools
- Elementary School
- McAuliffe
- Middle School
- Franklin
- High School
- Northridge
Walk Score®
Contact Agent
executed in 1.184 sec.




